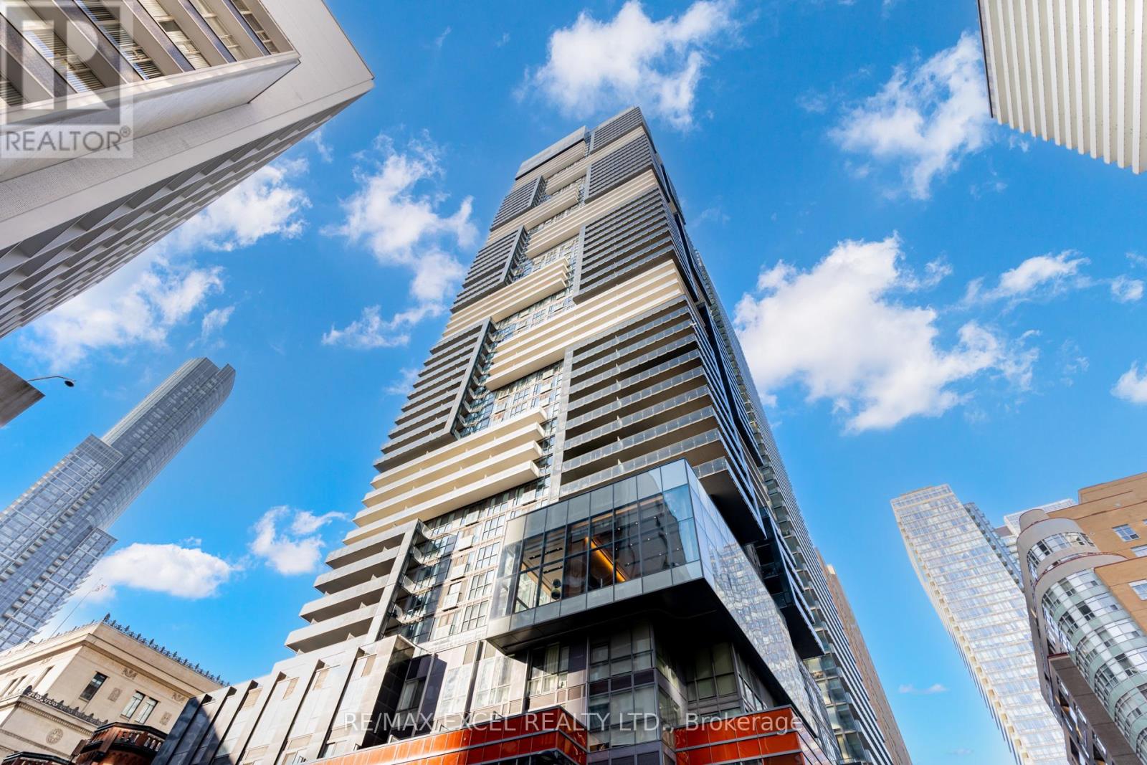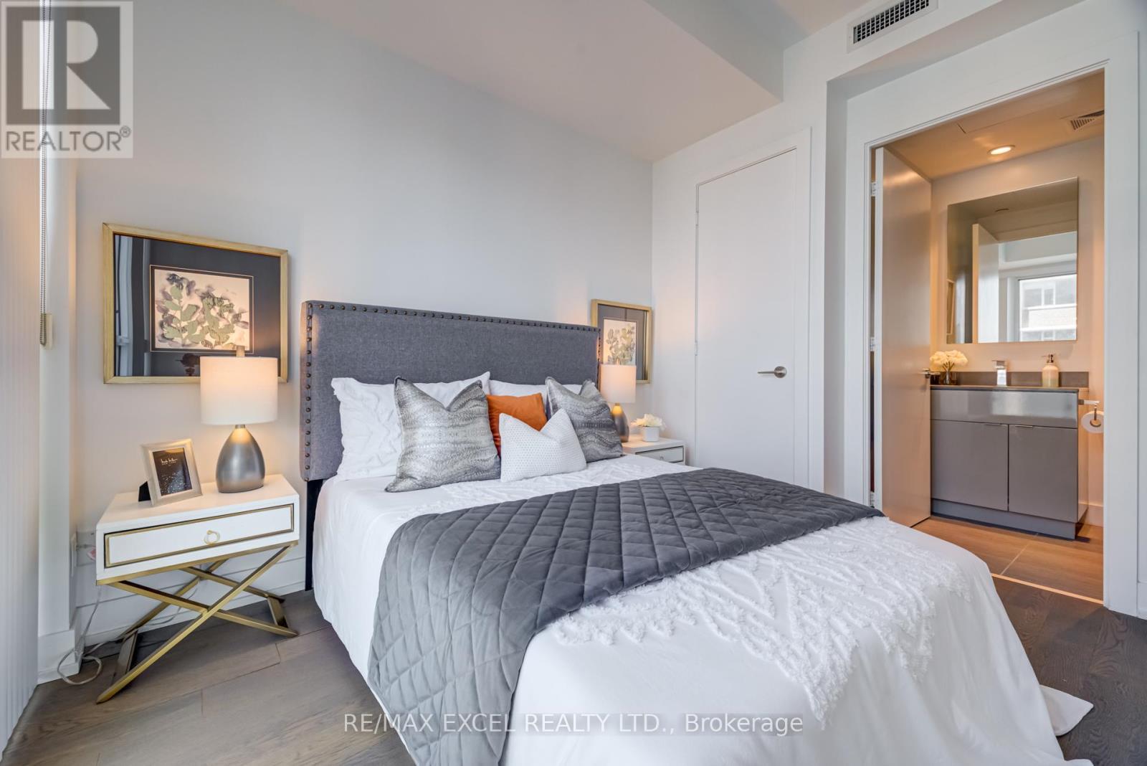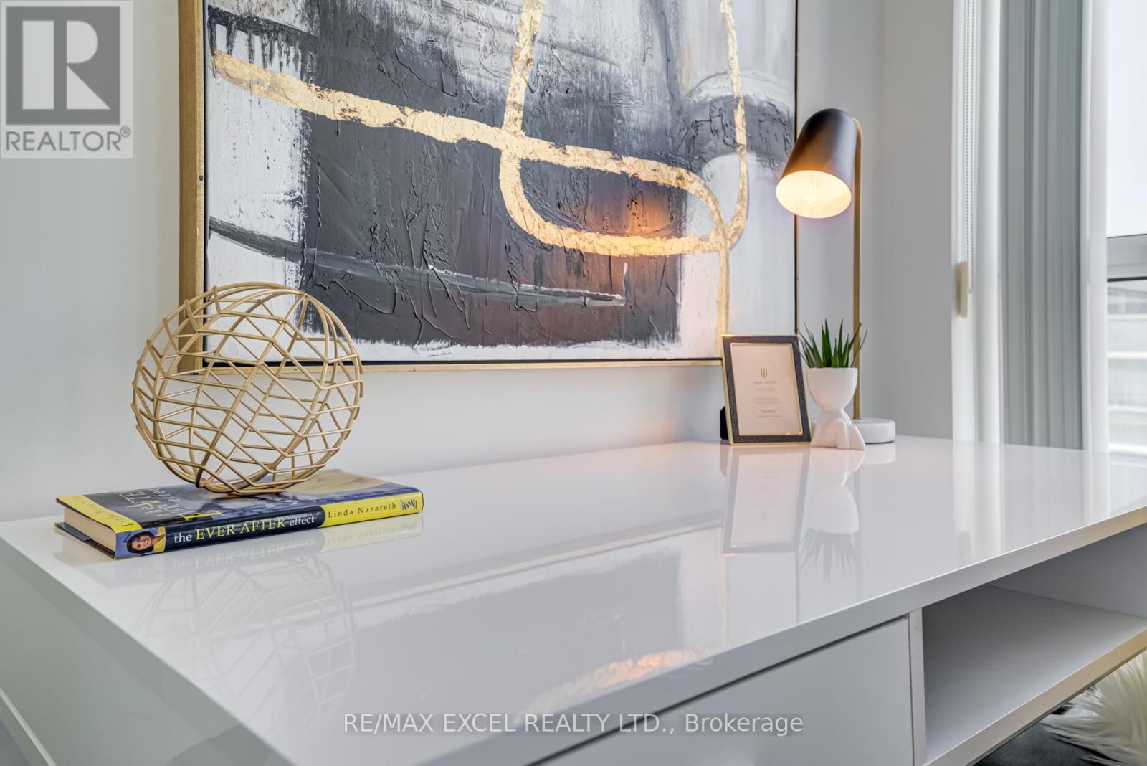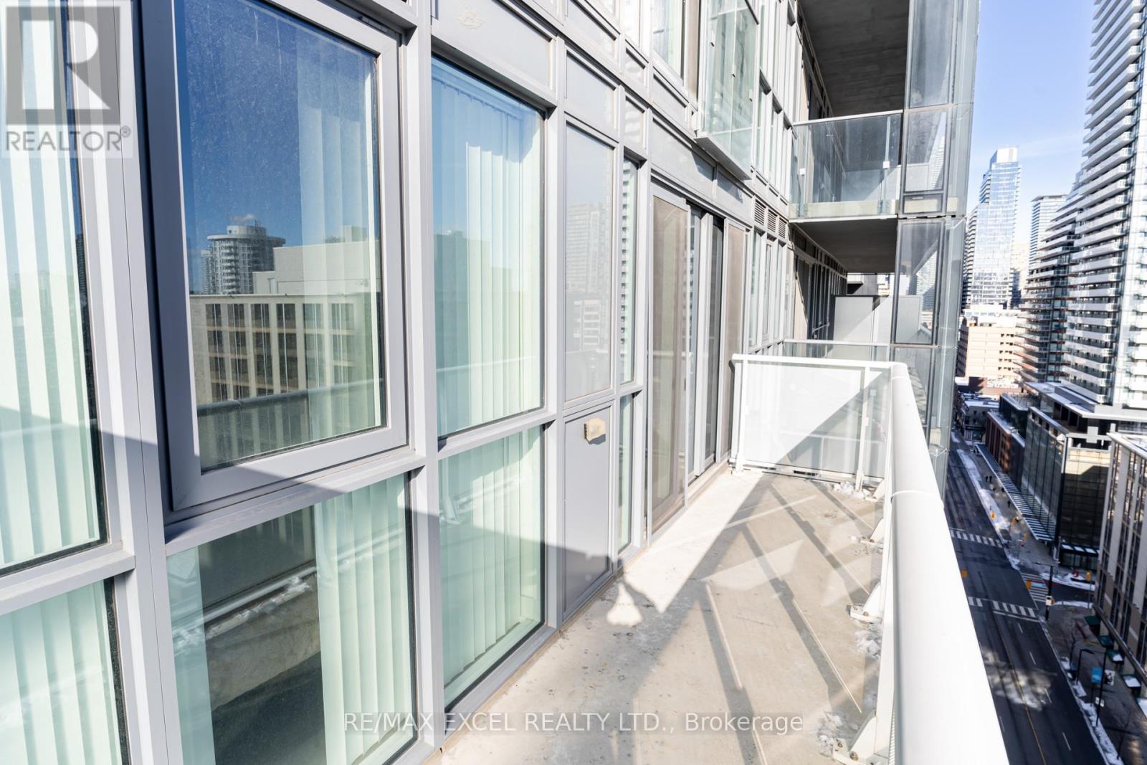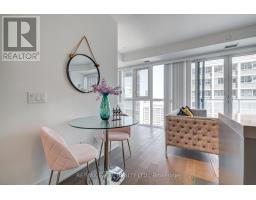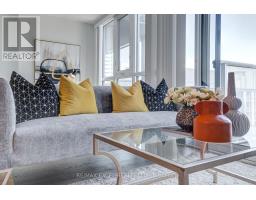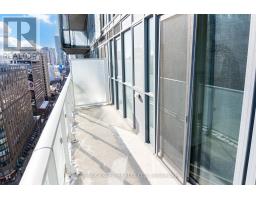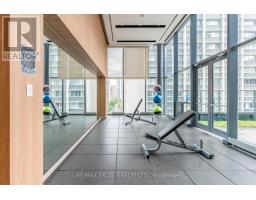1907 - 7 Grenville Street Toronto, Ontario M4Y 0E9
$708,000Maintenance, Heat, Water, Insurance, Common Area Maintenance
$517.09 Monthly
Maintenance, Heat, Water, Insurance, Common Area Maintenance
$517.09 Monthly*** Best Location In Core Downtown, Steps To TTC Subway *** Biggest One Bed Plus Den W Two Full Bathrooms, 668 sq.ft. *** Den Can Be Used As 2nd Bedroom, Completely Separated W Floor To Ceiling Windows *** Prim Bed W Ensuite Bathroom & Walk-In Closet, Gleaming Wood Floor Throughout, 9' High Smooth Ceilings, Floor To Ceiling Windows Bring You Tons Of Natural Light, Modern Kitchen W Integrated Built-In Miele Appliances, Quartz Countertop & Center Island, Plenty Of Cabinet Storages *** Toronto Discovery District As A Hub Of Innovation, Education & Healthcare Makes It A Prime Location For Real Estate Investment, Offering Both Residential Comfort and Growth Potential *** 66 Storey Tower The Skyline With Timeless Architecture & Incomparable Design => Aqua 66, One The Longest & Highest Infinity Pools in the Western Hemisphere Boasts Breathtaking Views *** Sky Lounge, Fitness Facility Much More *** Walking Distance To U of T, Ryerson U, Eaton Center, Hospitals, Collage Subway Station Just Across Street *** 99/100 Walk Score 100/100 Transit Score! (id:50886)
Property Details
| MLS® Number | C12042632 |
| Property Type | Single Family |
| Community Name | Bay Street Corridor |
| Community Features | Pet Restrictions |
| Features | Balcony, Carpet Free, In Suite Laundry |
Building
| Bathroom Total | 2 |
| Bedrooms Above Ground | 1 |
| Bedrooms Below Ground | 1 |
| Bedrooms Total | 2 |
| Amenities | Party Room, Exercise Centre, Security/concierge |
| Appliances | Oven - Built-in, Cooktop, Dishwasher, Dryer, Microwave, Oven, Hood Fan, Washer, Window Coverings, Refrigerator |
| Cooling Type | Central Air Conditioning |
| Exterior Finish | Concrete |
| Flooring Type | Laminate |
| Heating Fuel | Natural Gas |
| Heating Type | Forced Air |
| Size Interior | 600 - 699 Ft2 |
| Type | Apartment |
Parking
| No Garage |
Land
| Acreage | No |
Rooms
| Level | Type | Length | Width | Dimensions |
|---|---|---|---|---|
| Main Level | Living Room | 3.54 m | 5.06 m | 3.54 m x 5.06 m |
| Main Level | Dining Room | 3.54 m | 5.06 m | 3.54 m x 5.06 m |
| Main Level | Kitchen | Measurements not available | ||
| Main Level | Primary Bedroom | 3.23 m | 3.05 m | 3.23 m x 3.05 m |
| Main Level | Den | 2.62 m | 2.13 m | 2.62 m x 2.13 m |
Contact Us
Contact us for more information
Nicole Shin
Broker
nicoleshinhomes.com/
120 West Beaver Creek Rd #23
Richmond Hill, Ontario L4B 1L2
(905) 597-0800
(905) 597-0868
www.remaxexcel.com/


