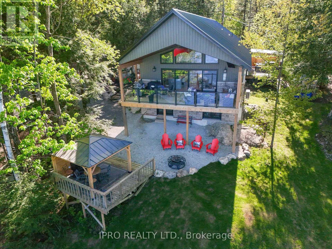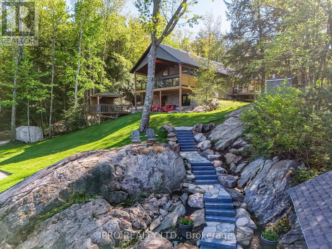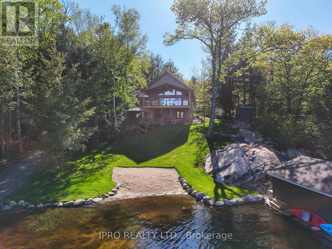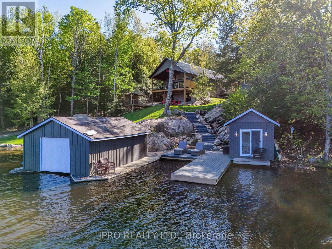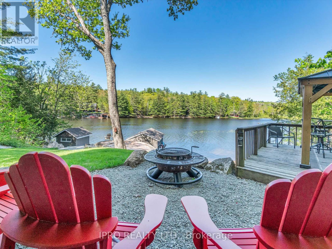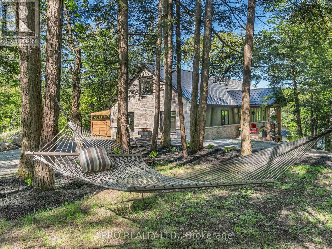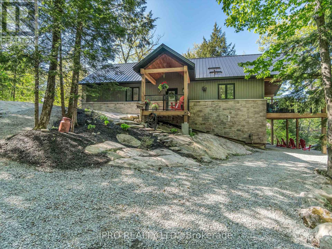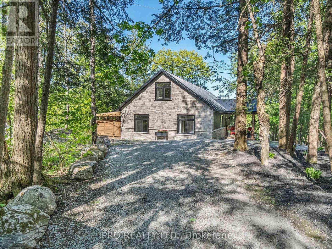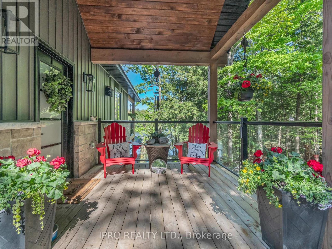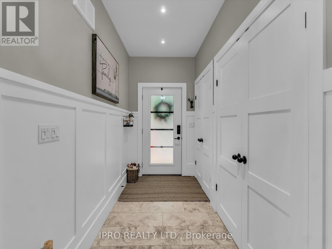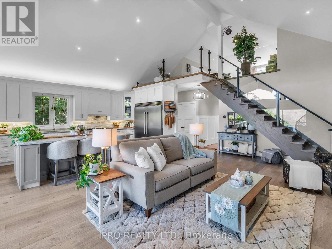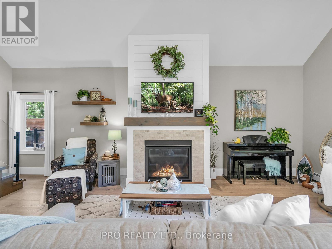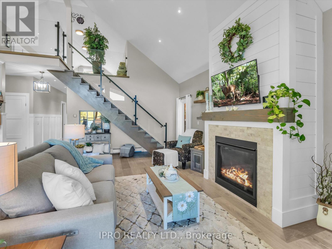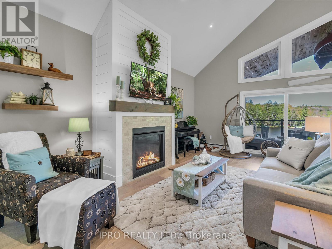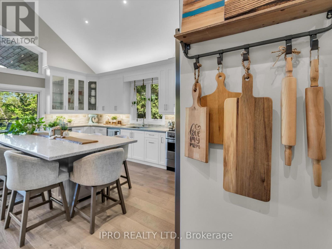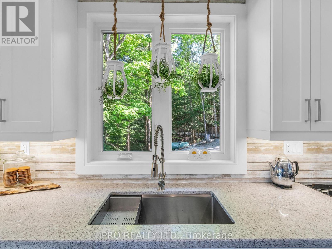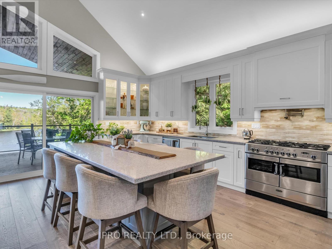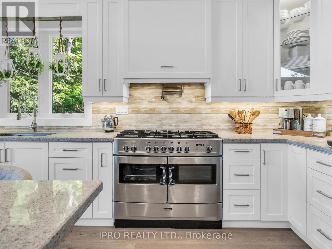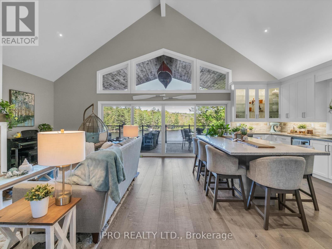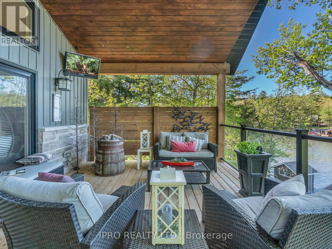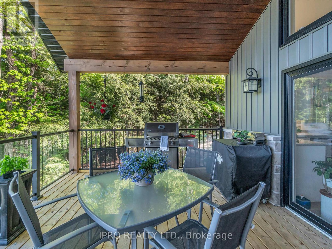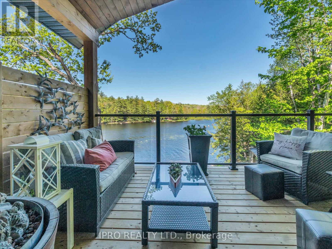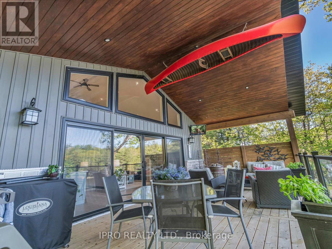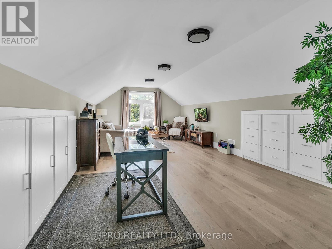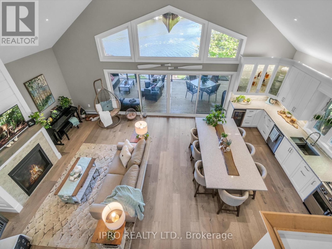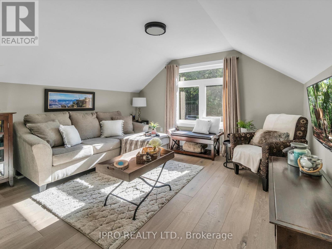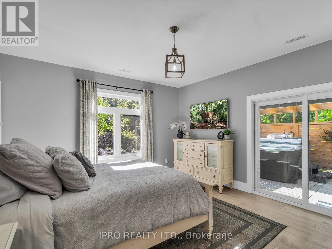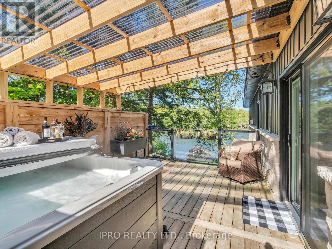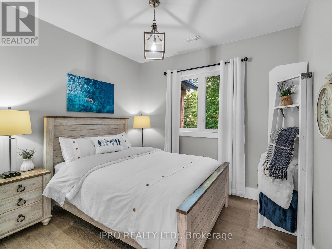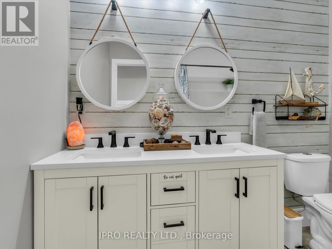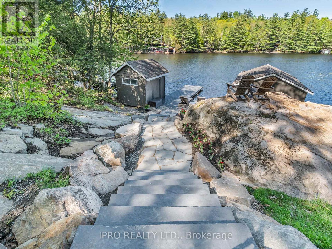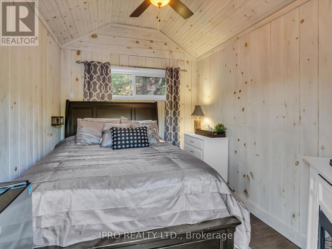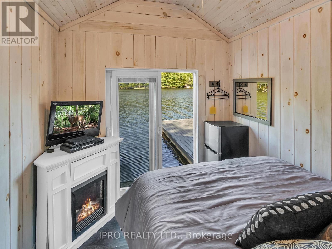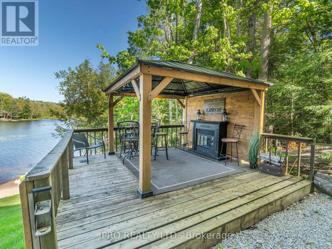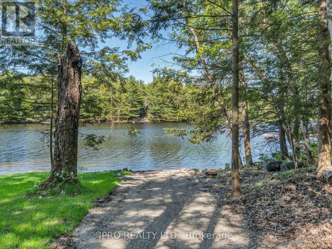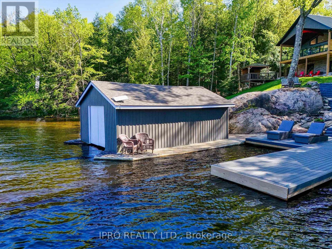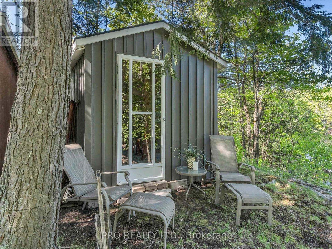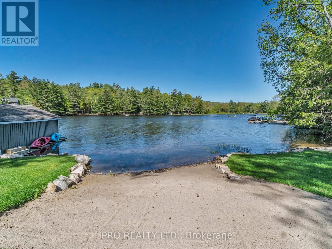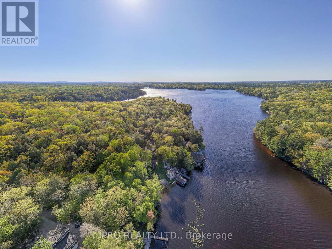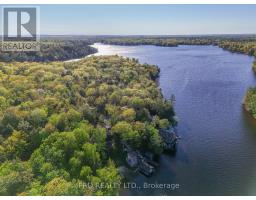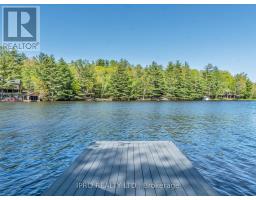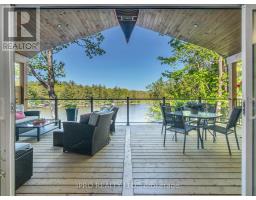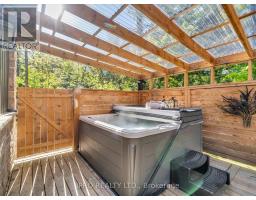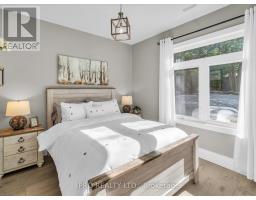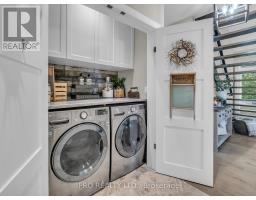1907 Island Road Severn, Ontario L0K 1E0
$1,899,000
Exceptional Year-Round Lakeside Retreat! Just 1.5 Hours from the GTA you will find this exquisite waterfront property on picturesque MacLean Lake, perfectly situated off Gloucester Pool with direct access to the renowned Trent-Severn Waterway & Georgian Bay. This exceptional year-round residence offers the comfort and quality of an executive home, blended seamlessly with the tranquility of cottage living all within easy reach of the GTA. Less than five years old, this meticulously maintained home showcases high-end details throughout, including Corian countertops, premium stainless steel appliances, 8" white oak hardwood flooring throughout, built-in shelving, in-floor heating, spray foam insulation, a wired backup generator ensuring energy efficiency and peace of mind in every season and so much more. Recent upgrades include a new furnace and A/C (2024), The open-concept main floor is designed for both comfort and entertaining, featuring oversized 18' patio doors that lead to a covered deck, perfect for family gatherings and enjoying lakeside views. The upper level offers a serene additional living space or home office, with sweeping views of the lake.Set on a beautifully landscaped lot with natural stone features, this property includes a sandy beach, private dock, hot tub, sauna, bunkie, and boathouse offering every amenity for a luxurious waterfront lifestyle.Whether you're seeking a permanent residence or an upscale weekend escape, this retreat provides the perfect blend of elegance, nature, and serenity and offers year-round access to outdoor activities including boating, ATV and snowmobile trails, and nearby Mount St. Louis Moonstone Ski Resort. We cannot forget the surrounding area and quaint towns which boasts historic charm, boutique shopping, and delightful dining options. Truly a rare find so close to the city! (id:50886)
Property Details
| MLS® Number | S12172415 |
| Property Type | Single Family |
| Community Name | Rural Severn |
| Easement | Unknown |
| Features | Wooded Area, Irregular Lot Size, Gazebo, Sauna |
| Parking Space Total | 10 |
| Structure | Shed, Greenhouse, Boathouse |
| View Type | View Of Water, Lake View, Direct Water View |
| Water Front Type | Waterfront |
Building
| Bathroom Total | 2 |
| Bedrooms Above Ground | 3 |
| Bedrooms Total | 3 |
| Age | 0 To 5 Years |
| Amenities | Fireplace(s) |
| Appliances | Water Softener, Water Treatment, Water Heater |
| Basement Type | Partial |
| Construction Status | Insulation Upgraded |
| Construction Style Attachment | Detached |
| Cooling Type | Central Air Conditioning |
| Exterior Finish | Stone, Vinyl Siding |
| Fireplace Present | Yes |
| Flooring Type | Hardwood |
| Foundation Type | Poured Concrete |
| Heating Fuel | Propane |
| Heating Type | Forced Air |
| Stories Total | 2 |
| Size Interior | 1,500 - 2,000 Ft2 |
| Type | House |
| Utility Power | Generator |
Parking
| No Garage |
Land
| Access Type | Year-round Access, Private Docking |
| Acreage | No |
| Sewer | Septic System |
| Size Depth | 200 Ft |
| Size Frontage | 206 Ft |
| Size Irregular | 206 X 200 Ft |
| Size Total Text | 206 X 200 Ft |
| Zoning Description | Sr2 |
Rooms
| Level | Type | Length | Width | Dimensions |
|---|---|---|---|---|
| Main Level | Kitchen | 7.5 m | 4.2 m | 7.5 m x 4.2 m |
| Main Level | Living Room | 7.5 m | 4.4 m | 7.5 m x 4.4 m |
| Main Level | Foyer | 1.4 m | 3.1 m | 1.4 m x 3.1 m |
| Main Level | Laundry Room | 0.9 m | 1.5 m | 0.9 m x 1.5 m |
| Main Level | Primary Bedroom | 4.6 m | 4.3 m | 4.6 m x 4.3 m |
| Main Level | Bedroom 2 | 3.1 m | 2.9 m | 3.1 m x 2.9 m |
| Main Level | Bedroom 3 | 3 m | 2.9 m | 3 m x 2.9 m |
| Upper Level | Family Room | 4.2 m | 3 m | 4.2 m x 3 m |
| Upper Level | Office | 3.2 m | 4 m | 3.2 m x 4 m |
https://www.realtor.ca/real-estate/28364891/1907-island-road-severn-rural-severn
Contact Us
Contact us for more information
Esther Taylor
Salesperson
www.esthertaylor.com/
41 Broadway Ave Unit 3
Orangeville, Ontario L9W 1J7
(519) 940-0004

