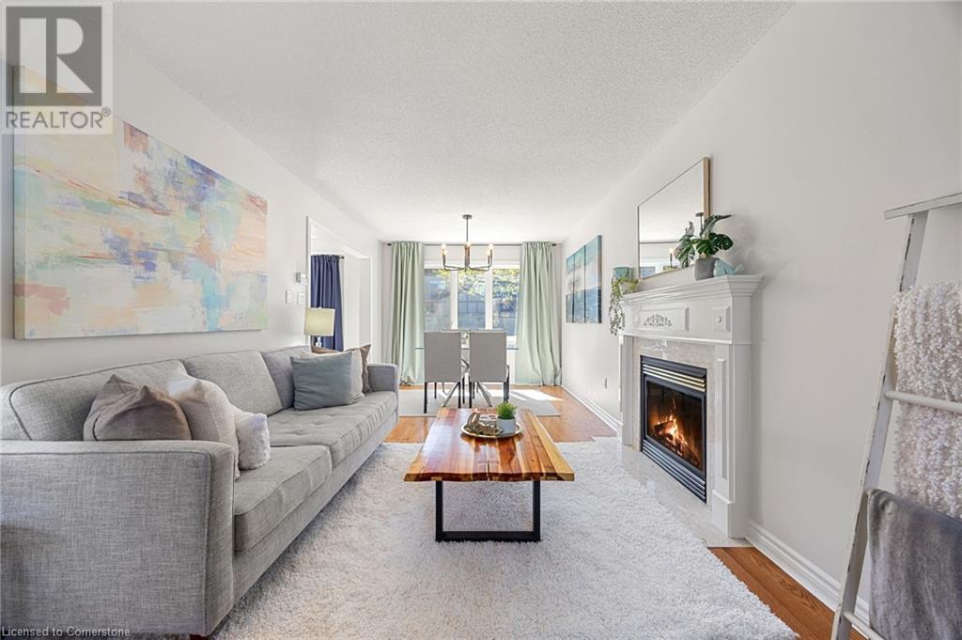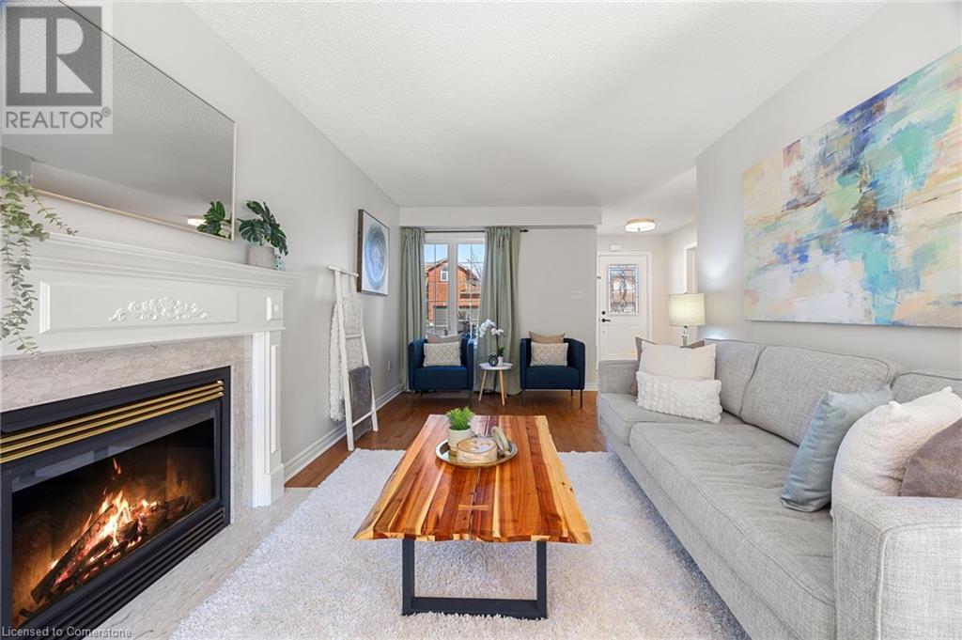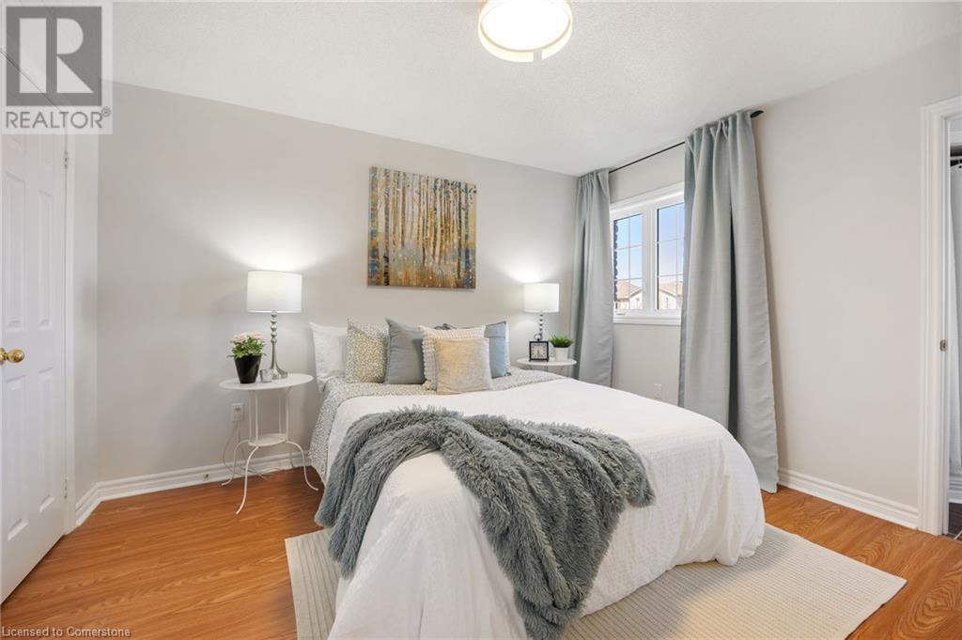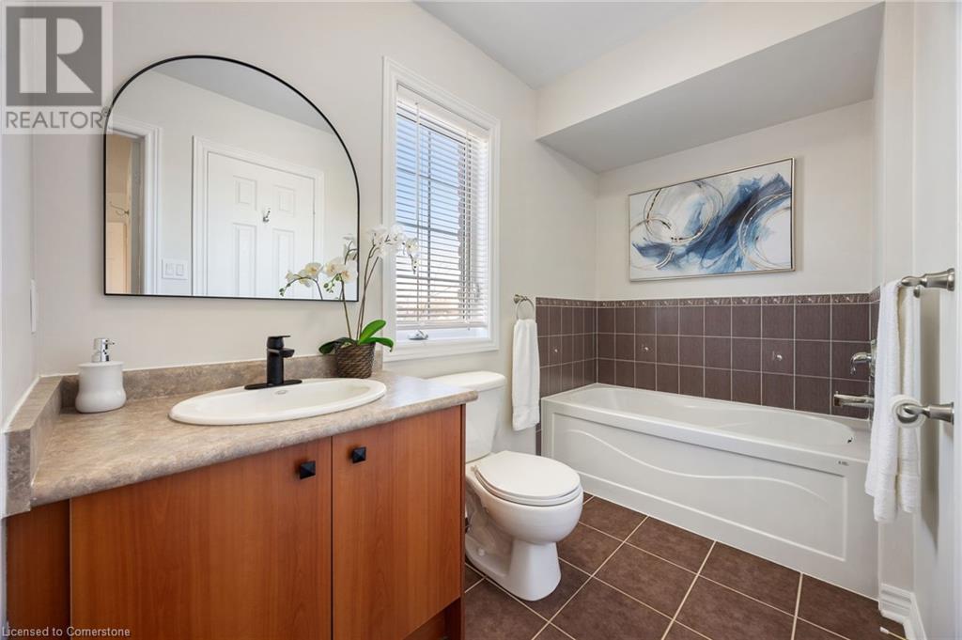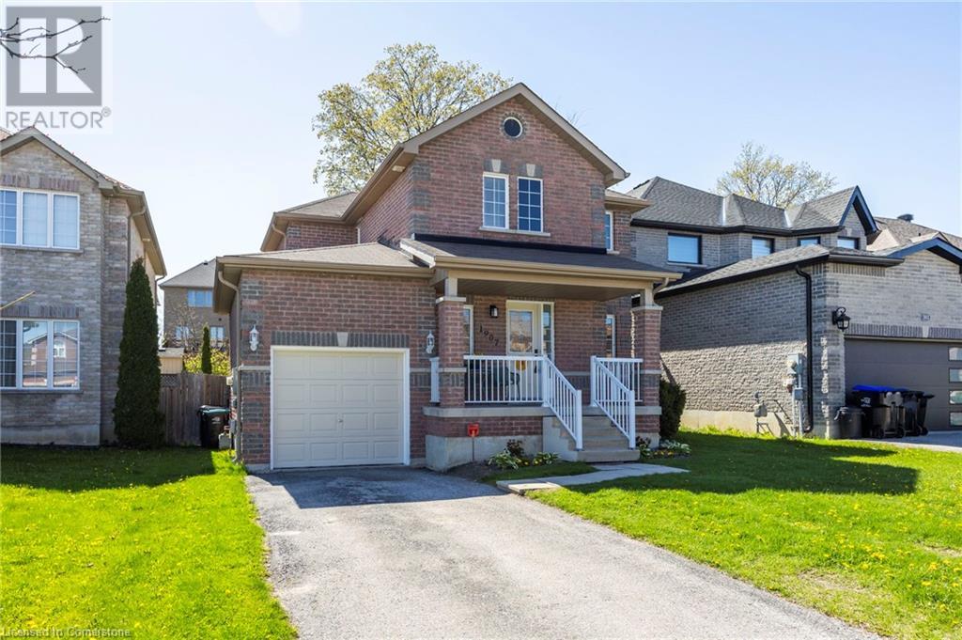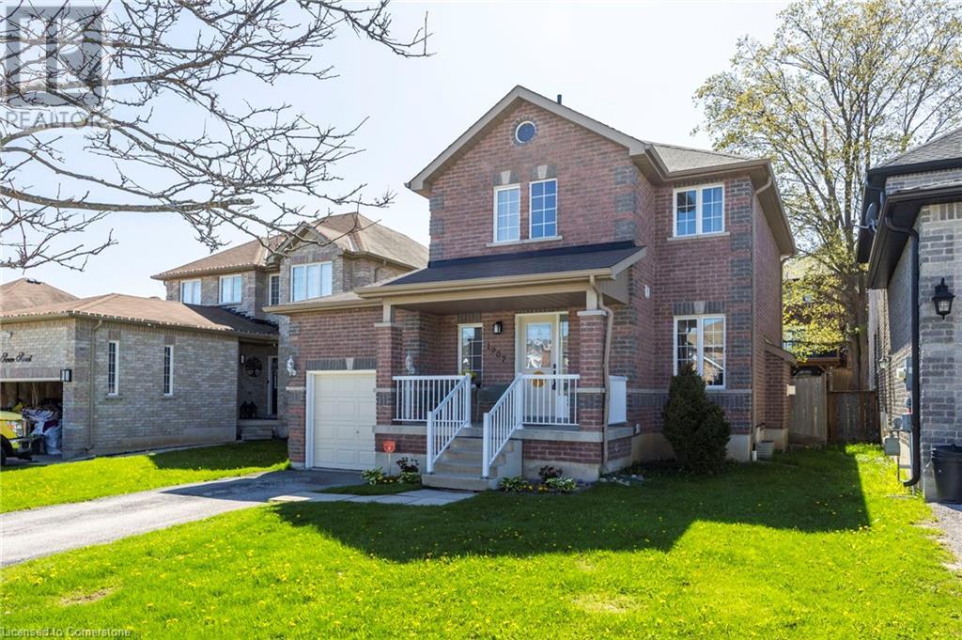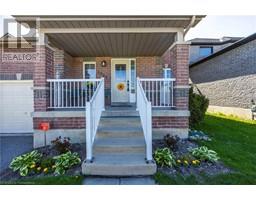1907 Swan Street Simcoe, Ontario L9S 0B3
$747,000
Well maintained, turn-key, 3 bedroom house in the desirable Alcona neighborhood of Innisfil! This house offers a spacious main floor living space with an open concept living and dining room with gas fireplace and brand new light fixtures. The eat-in kitchen has been updated with brand new calacatta gold quartz counters, double sink, white subway tile backsplash, and refinished white cabinetry. There are sliding doors to the spacious, private backyard finished with a stamped concrete patio, and beautiful garden. Upstairs you will find 3 generous sized bedrooms all with new laminate floors, modern light fixtures, and a large 4-piece bathroom with soaker tub. This bathroom is attached to the primary bedroom and offers an ensuite privilege. The entire house has been painted in a fresh coat of neutral paint which gives a bright, clean feel to the home. Same owner for 17 years! Close to Innisfil Beach & Boat Launch, All Shopping, Major Highways & Great Schools! (id:50886)
Property Details
| MLS® Number | 40727516 |
| Property Type | Single Family |
| Amenities Near By | Beach, Park, Schools, Shopping |
| Features | Paved Driveway, Industrial Mall/subdivision, Sump Pump |
| Parking Space Total | 3 |
| Structure | Porch |
Building
| Bathroom Total | 2 |
| Bedrooms Above Ground | 3 |
| Bedrooms Total | 3 |
| Appliances | Dishwasher, Dryer, Refrigerator, Stove, Washer, Hood Fan, Window Coverings |
| Architectural Style | 2 Level |
| Basement Development | Partially Finished |
| Basement Type | Full (partially Finished) |
| Construction Style Attachment | Detached |
| Cooling Type | Central Air Conditioning |
| Exterior Finish | Brick |
| Fireplace Present | Yes |
| Fireplace Total | 1 |
| Half Bath Total | 1 |
| Heating Type | Forced Air |
| Stories Total | 2 |
| Size Interior | 1,394 Ft2 |
| Type | House |
| Utility Water | Municipal Water |
Parking
| Attached Garage |
Land
| Access Type | Water Access, Highway Access |
| Acreage | No |
| Land Amenities | Beach, Park, Schools, Shopping |
| Landscape Features | Landscaped |
| Sewer | Municipal Sewage System |
| Size Depth | 110 Ft |
| Size Frontage | 39 Ft |
| Size Total Text | Under 1/2 Acre |
| Zoning Description | R2 |
Rooms
| Level | Type | Length | Width | Dimensions |
|---|---|---|---|---|
| Second Level | Bedroom | 11'1'' x 9'7'' | ||
| Second Level | 4pc Bathroom | 4'9'' x 9'8'' | ||
| Second Level | Primary Bedroom | 10'5'' x 12'2'' | ||
| Second Level | Bedroom | 11'2'' x 10'1'' | ||
| Basement | Cold Room | 13' x 5'3'' | ||
| Basement | Recreation Room | 15'3'' x 15'4'' | ||
| Basement | Laundry Room | 18'6'' x 14'1'' | ||
| Main Level | 2pc Bathroom | Measurements not available | ||
| Main Level | Eat In Kitchen | 13'8'' x 11'2'' | ||
| Main Level | Living Room | 24'6'' x 10'1'' |
https://www.realtor.ca/real-estate/28308947/1907-swan-street-simcoe
Contact Us
Contact us for more information
Vanessa Evinou
Salesperson
(905) 681-8617
1-1160 Blair Road
Burlington, Ontario L7M 1K9
(905) 681-8617
(905) 681-8617
Dianna Bradbury
Broker of Record
(905) 681-8617
http//www.bhrealty.ca
1-1160 Blair Road
Burlington, Ontario L7M 1K9
(905) 681-8617
(905) 681-8617








