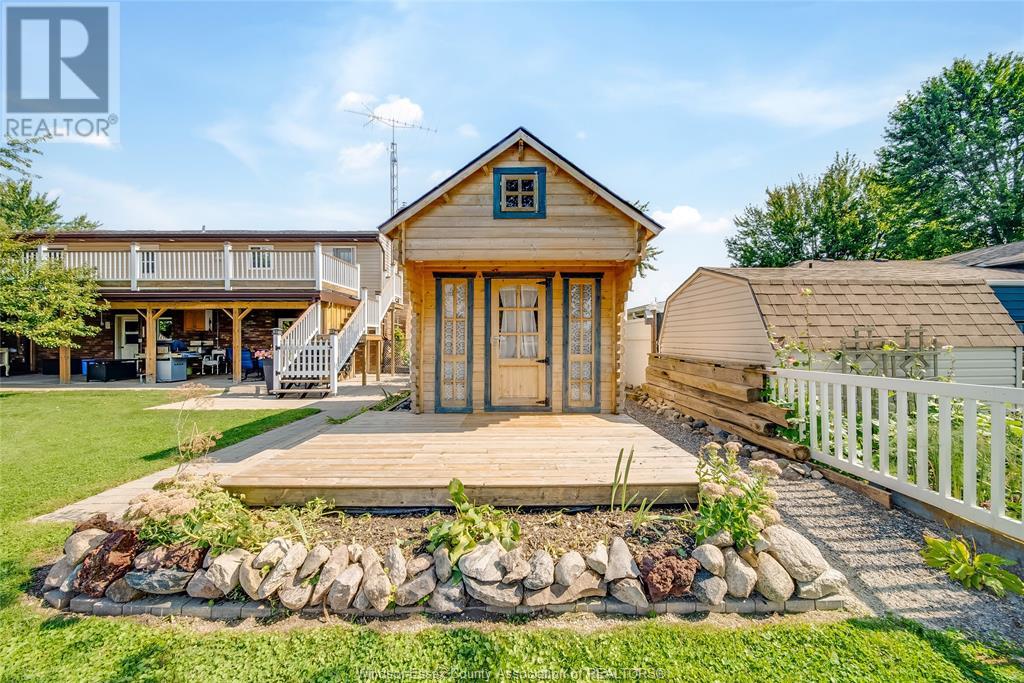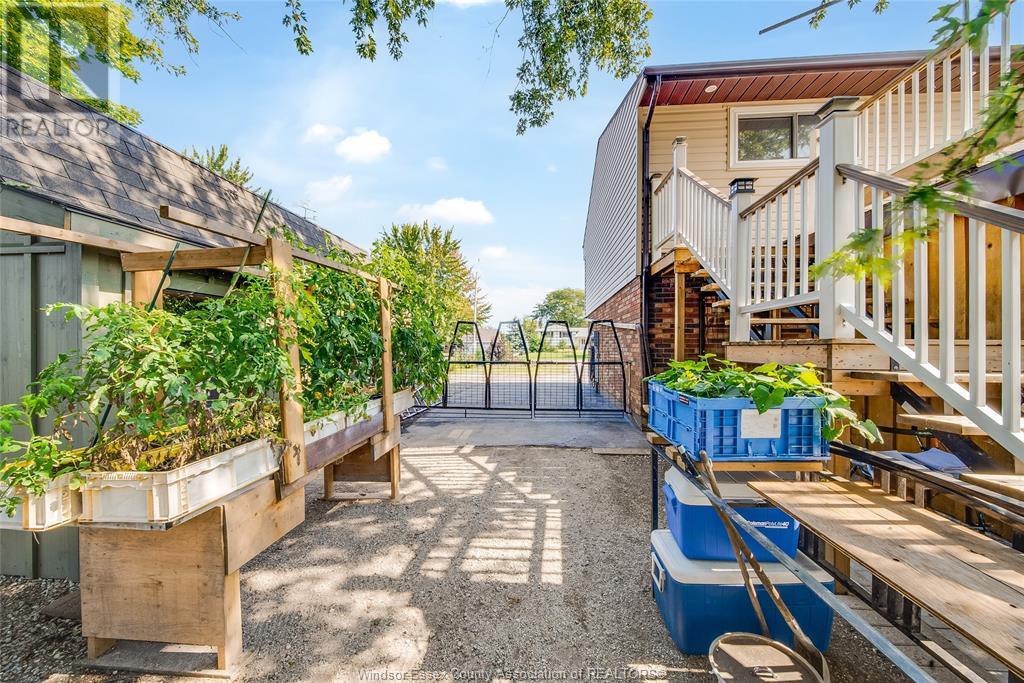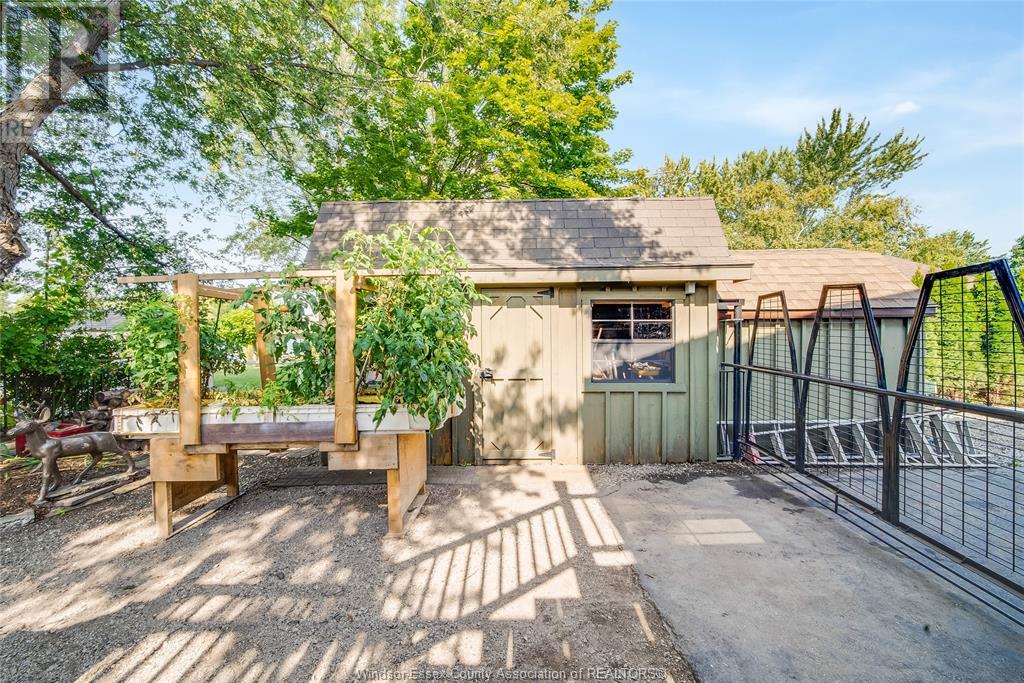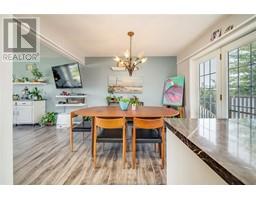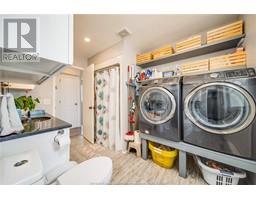19079 Blue Water Avenue Tilbury North, Ontario N0P 2L0
$869,000
Is waterfront living calling your name now’s your chance to adopt this desirable lifestyle in one of southwestern Ontario's most sought-after communities! With 100FT of waterfront at your door-step, this gorgeous property will absolutely knock your socks off! From the spacious and accessible layout and design, featuring 4 total bedrooms, 2 full bathrooms, main floor laundry, custom updated kitchen, and even a lift! Walk out from either level onto a beautiful sundeck (42x12 with stairs on both ends) Or a covered oversized patio, complete with gas/Hydro and plumbing for all your outdoor entertaining! Satisfy the fishing enthusiast in you with a fully functional bunky and some of the best fishing in the area! There’s no end to the water sport and outdoor activities you can indulge in with a fully equipped dock and separate gazebo with power. The gardner in you will adore the lush flower gardens, fruit trees and raised beds! Don't let this one get away! Call today for your private showing (id:50886)
Property Details
| MLS® Number | 24021554 |
| Property Type | Single Family |
| Features | Double Width Or More Driveway, Finished Driveway, Front Driveway |
| WaterFrontType | Waterfront On Canal |
Building
| BathroomTotal | 2 |
| BedroomsAboveGround | 3 |
| BedroomsBelowGround | 1 |
| BedroomsTotal | 4 |
| Appliances | Dishwasher, Dryer, Refrigerator, Stove, Washer |
| ArchitecturalStyle | Bi-level, Raised Ranch |
| ConstructedDate | 1979 |
| ConstructionStyleAttachment | Detached |
| CoolingType | Central Air Conditioning |
| ExteriorFinish | Aluminum/vinyl, Brick |
| FireplaceFuel | Gas |
| FireplacePresent | Yes |
| FireplaceType | Direct Vent |
| FlooringType | Ceramic/porcelain, Cushion/lino/vinyl |
| FoundationType | Concrete |
| HeatingFuel | Natural Gas |
| HeatingType | Forced Air, Furnace |
| Type | House |
Parking
| Attached Garage | |
| Garage | |
| Inside Entry |
Land
| Acreage | No |
| LandscapeFeatures | Landscaped |
| Sewer | Septic System |
| SizeIrregular | 100.39x150.59 |
| SizeTotalText | 100.39x150.59 |
| ZoningDescription | Res |
Rooms
| Level | Type | Length | Width | Dimensions |
|---|---|---|---|---|
| Lower Level | Bedroom | Measurements not available | ||
| Lower Level | Family Room/fireplace | Measurements not available | ||
| Lower Level | 3pc Bathroom | Measurements not available | ||
| Lower Level | Storage | Measurements not available | ||
| Lower Level | Mud Room | Measurements not available | ||
| Main Level | 4pc Ensuite Bath | Measurements not available | ||
| Main Level | Bedroom | Measurements not available | ||
| Main Level | Bedroom | Measurements not available | ||
| Main Level | Primary Bedroom | Measurements not available | ||
| Main Level | Kitchen | Measurements not available | ||
| Main Level | Dining Room | Measurements not available | ||
| Main Level | Living Room | Measurements not available |
https://www.realtor.ca/real-estate/27436922/19079-blue-water-avenue-tilbury-north
Interested?
Contact us for more information
Goran Todorovic, Asa, Abr
Broker of Record
1610 Sylvestre Drive
Windsor, Ontario N9K 0B9
Elsa Dagres
Sales Person
1610 Sylvestre Drive
Windsor, Ontario N9K 0B9





























