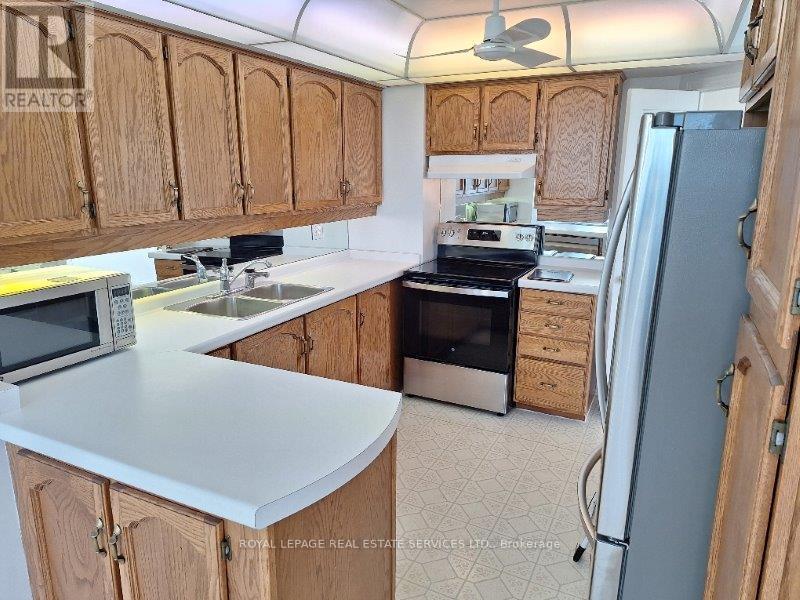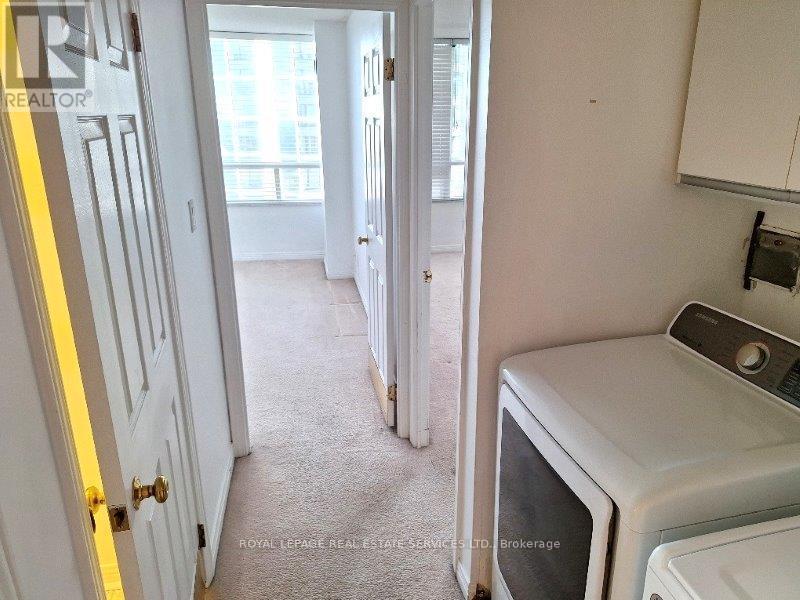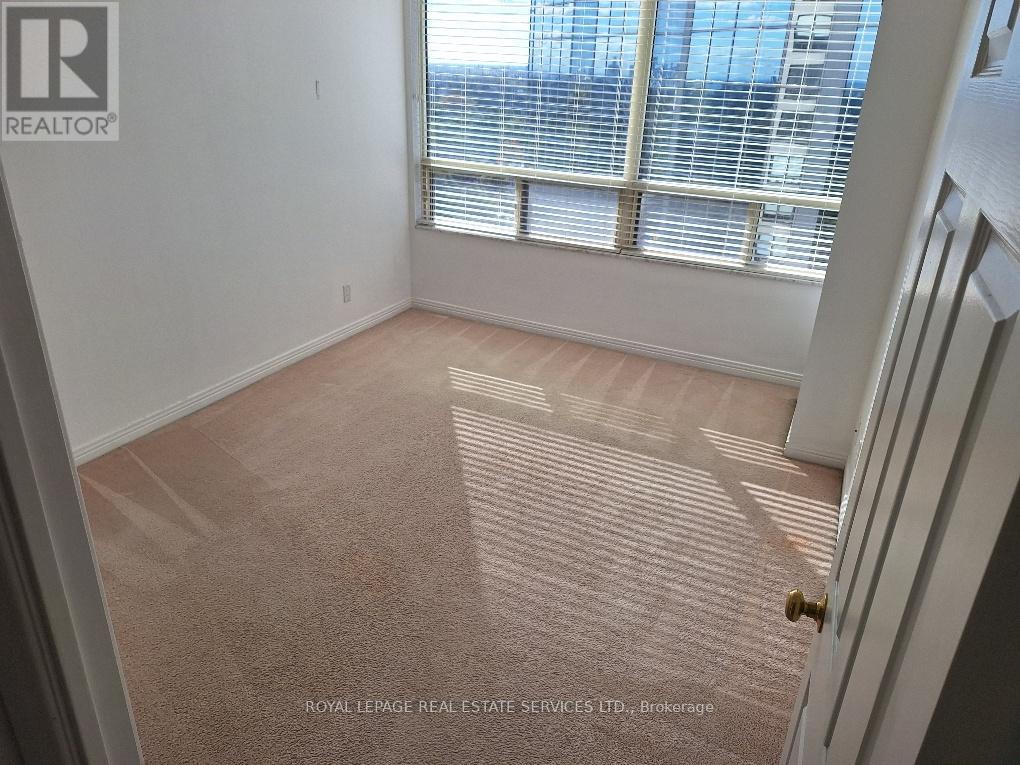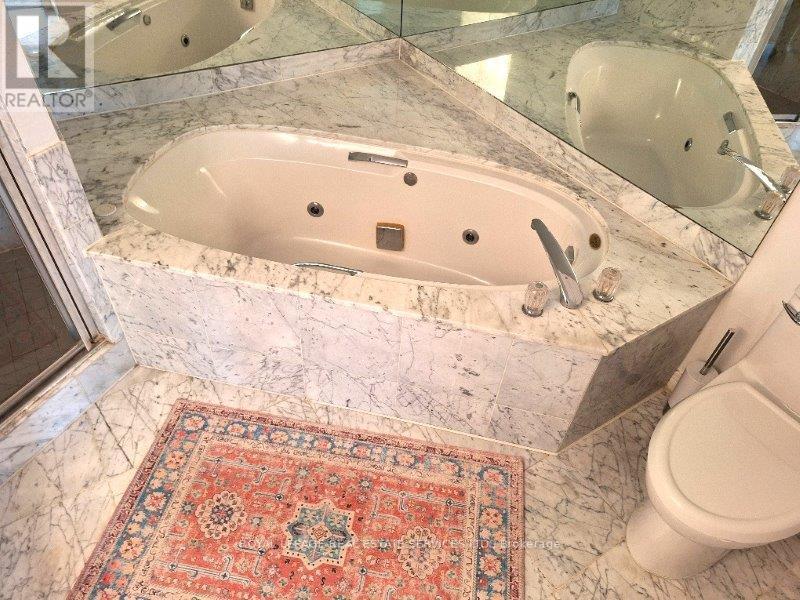1908 - 1 Aberfoyle Crescent Toronto, Ontario M8X 2X8
3 Bedroom
2 Bathroom
1599.9864 - 1798.9853 sqft
Indoor Pool
Central Air Conditioning
Forced Air
$4,000 Monthly
Welcome to the Belvedere Suite at The Exclusive Kingsway On-The-Park. Suite 1908 is a Spacious & Bright 1643SF SW Corner Unit with a 65 SF Balcony. Enjoy Panoramic Views of Lake Ontario. Relax in your Large 2 Bedrooms, Separate Den/Office, 2 Full Washrooms & Eat-In Kitchen . Convenient 2 Car Underground Tandem Parking & 2 Ensuite Lockers. Superb Building Amenities Include: 24/7Concierge, Direct Subway & Shopping Mall Access, Private Tennis Courts & Indoor Salt Water Pool. **** EXTRAS **** Convenient 2 Car Parking Spot Next to Entrance. (id:50886)
Property Details
| MLS® Number | W9379721 |
| Property Type | Single Family |
| Community Name | Islington-City Centre West |
| AmenitiesNearBy | Park, Public Transit |
| CommunityFeatures | Pets Not Allowed, Community Centre |
| Features | Balcony |
| ParkingSpaceTotal | 2 |
| PoolType | Indoor Pool |
| Structure | Tennis Court |
Building
| BathroomTotal | 2 |
| BedroomsAboveGround | 2 |
| BedroomsBelowGround | 1 |
| BedroomsTotal | 3 |
| Amenities | Car Wash, Security/concierge, Exercise Centre |
| Appliances | Dishwasher, Dryer, Microwave, Refrigerator, Stove, Washer, Window Coverings |
| CoolingType | Central Air Conditioning |
| ExteriorFinish | Concrete |
| FireProtection | Alarm System, Smoke Detectors |
| FlooringType | Carpeted, Linoleum, Marble |
| HeatingFuel | Natural Gas |
| HeatingType | Forced Air |
| SizeInterior | 1599.9864 - 1798.9853 Sqft |
| Type | Apartment |
Parking
| Underground |
Land
| Acreage | No |
| LandAmenities | Park, Public Transit |
| SurfaceWater | River/stream |
Rooms
| Level | Type | Length | Width | Dimensions |
|---|---|---|---|---|
| Flat | Living Room | 7.14 m | 5.94 m | 7.14 m x 5.94 m |
| Flat | Dining Room | 3.3 m | 5.05 m | 3.3 m x 5.05 m |
| Flat | Kitchen | 3 m | 3.23 m | 3 m x 3.23 m |
| Flat | Eating Area | 3.05 m | 3.25 m | 3.05 m x 3.25 m |
| Flat | Den | 3.45 m | 3.48 m | 3.45 m x 3.48 m |
| Flat | Primary Bedroom | 3.66 m | 5 m | 3.66 m x 5 m |
| Flat | Bedroom 2 | 3.05 m | 3.99 m | 3.05 m x 3.99 m |
| Flat | Foyer | 2.59 m | 3.81 m | 2.59 m x 3.81 m |
Interested?
Contact us for more information
Myron Dylynsky
Salesperson
Royal LePage Real Estate Services Ltd.
3031 Bloor St. W.
Toronto, Ontario M8X 1C5
3031 Bloor St. W.
Toronto, Ontario M8X 1C5



































































