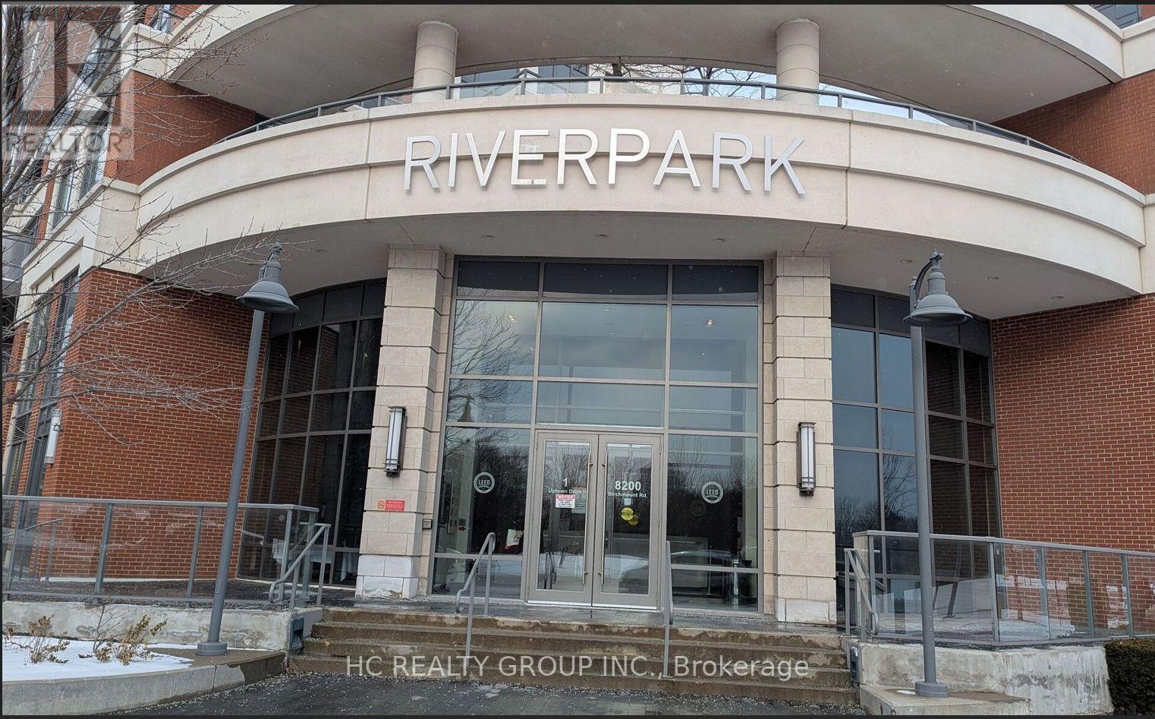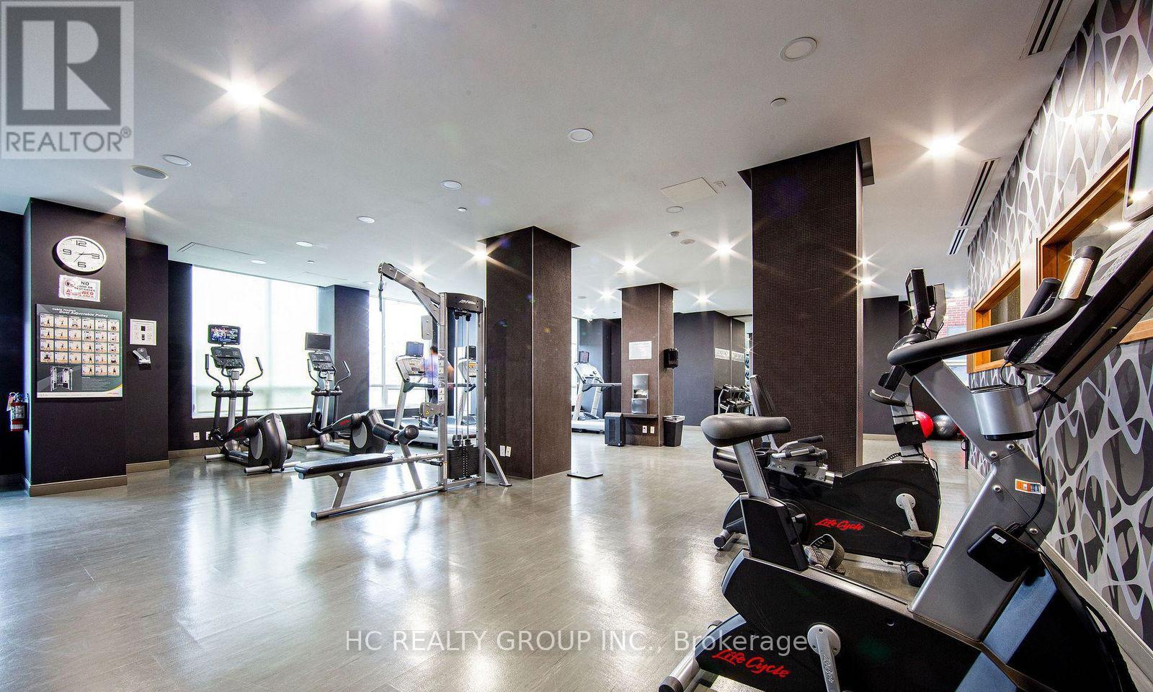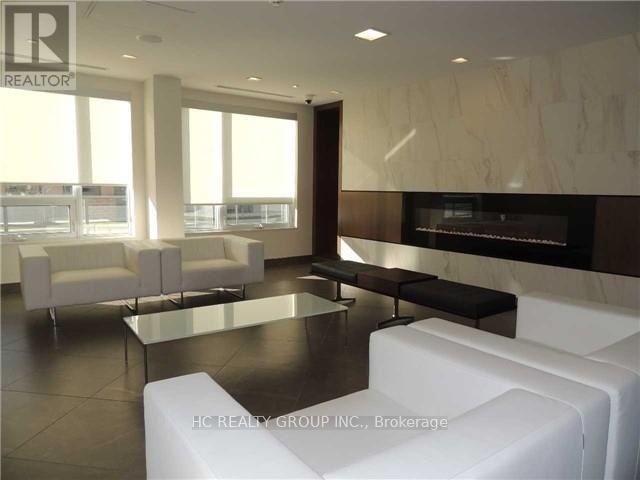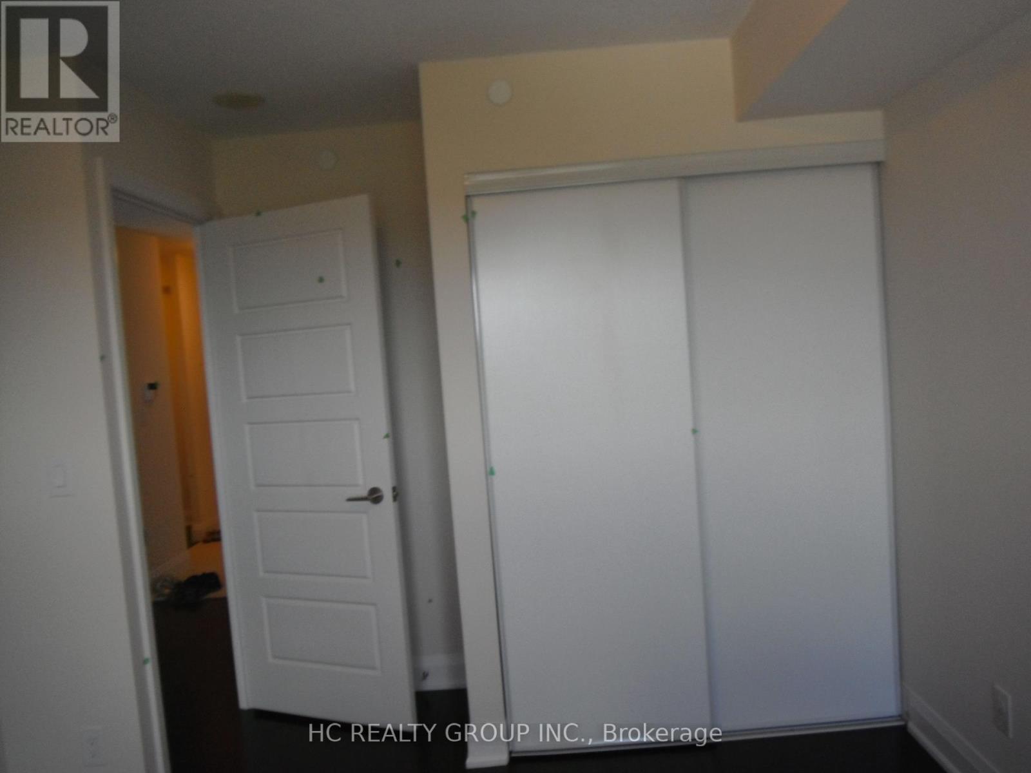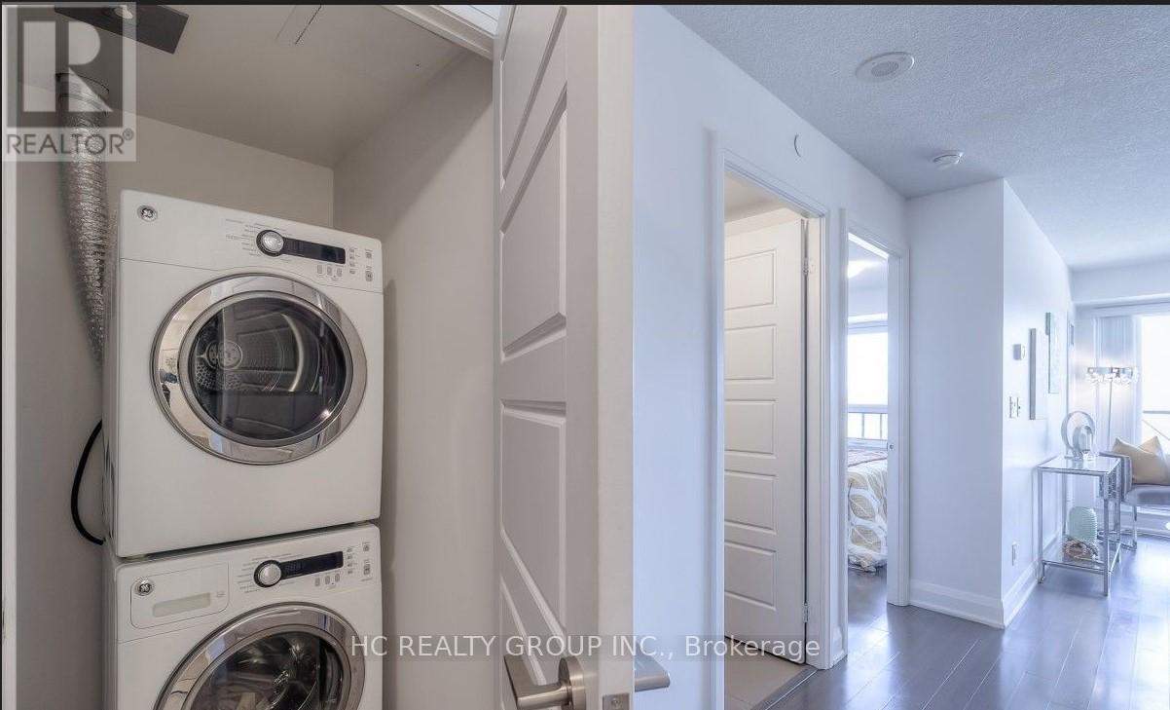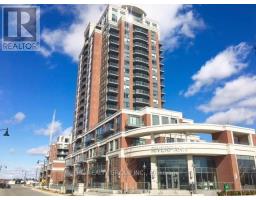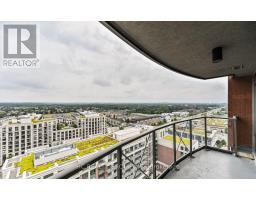1908 - 1 Uptown Drive Markham, Ontario L3R 5C1
2 Bedroom
1 Bathroom
500 - 599 ft2
Central Air Conditioning
Forced Air
$2,500 Monthly
Exceptional Well-Maintained & Rarely Offered Uptown Markham Condo. Spacious 1+1 Layout. Den Currently Used As A Walk-In Closet And Can Be Used As Den. Laminate Flooring Throughout. Quartz Countertop. No Space Wasted! 24 Hrs Concierge & Amazing Amenities * Steps To Yrt, Groceries, Banks, Shopping, Restaurants & Conveniently Close To Hwy 404 & 407. (id:50886)
Property Details
| MLS® Number | N12094468 |
| Property Type | Single Family |
| Community Name | Unionville |
| Community Features | Pet Restrictions |
| Features | Balcony |
| Parking Space Total | 1 |
Building
| Bathroom Total | 1 |
| Bedrooms Above Ground | 1 |
| Bedrooms Below Ground | 1 |
| Bedrooms Total | 2 |
| Age | 6 To 10 Years |
| Amenities | Exercise Centre, Party Room, Visitor Parking, Storage - Locker |
| Appliances | Dishwasher, Dryer, Hood Fan, Stove, Washer, Refrigerator |
| Cooling Type | Central Air Conditioning |
| Exterior Finish | Concrete |
| Flooring Type | Laminate |
| Heating Fuel | Natural Gas |
| Heating Type | Forced Air |
| Size Interior | 500 - 599 Ft2 |
| Type | Apartment |
Parking
| Underground | |
| No Garage |
Land
| Acreage | No |
Rooms
| Level | Type | Length | Width | Dimensions |
|---|---|---|---|---|
| Flat | Living Room | 3.65 m | 3.05 m | 3.65 m x 3.05 m |
| Flat | Dining Room | 3.65 m | 3.05 m | 3.65 m x 3.05 m |
| Flat | Kitchen | 3.05 m | 2.13 m | 3.05 m x 2.13 m |
| Flat | Primary Bedroom | 3.65 m | 3.05 m | 3.65 m x 3.05 m |
| Flat | Den | 1.7 m | 1.52 m | 1.7 m x 1.52 m |
https://www.realtor.ca/real-estate/28193941/1908-1-uptown-drive-markham-unionville-unionville
Contact Us
Contact us for more information
Matthew Wong
Salesperson
Hc Realty Group Inc.
9206 Leslie St 2nd Flr
Richmond Hill, Ontario L4B 2N8
9206 Leslie St 2nd Flr
Richmond Hill, Ontario L4B 2N8
(905) 889-9969
(905) 889-9979
www.hcrealty.ca/




