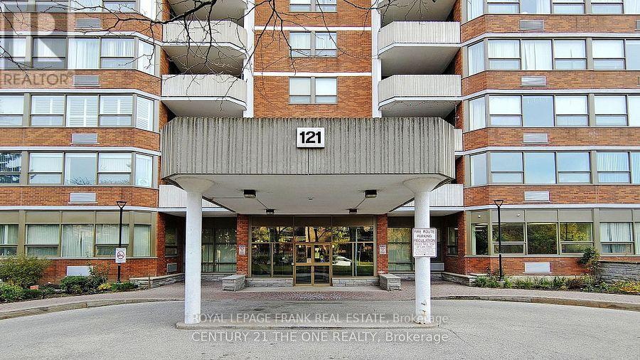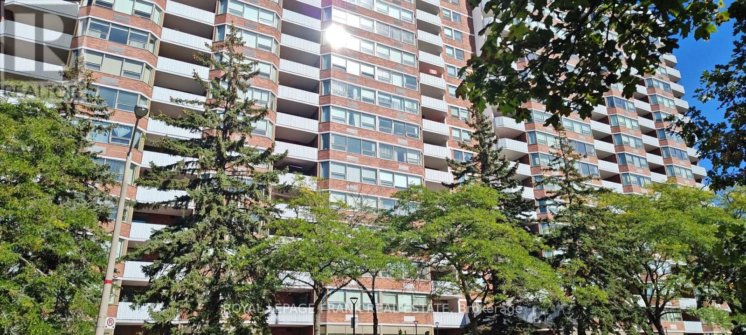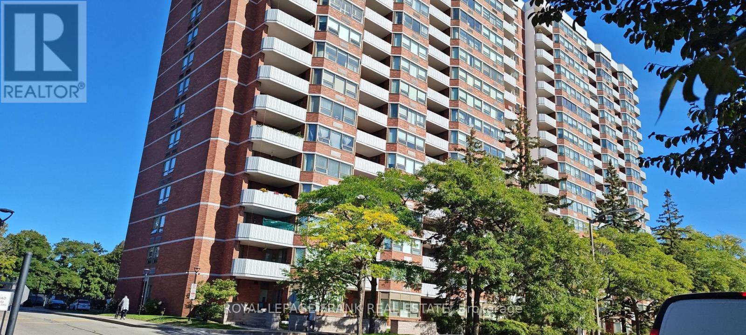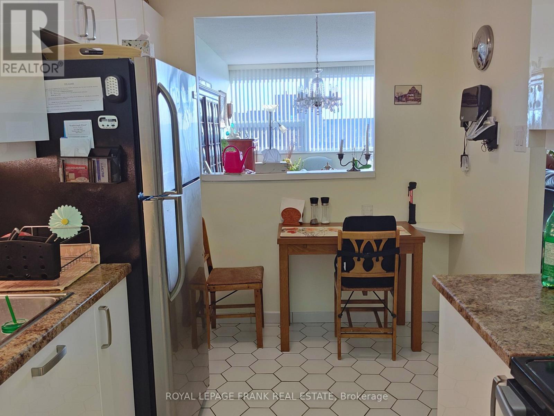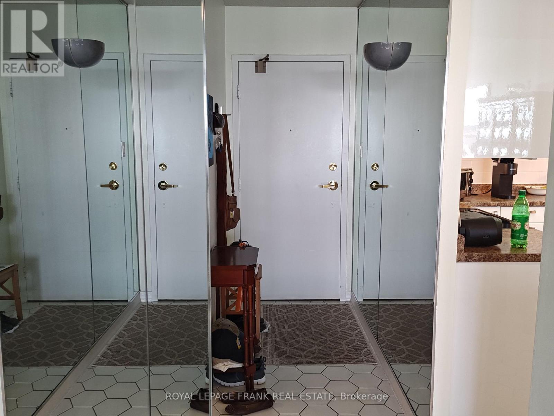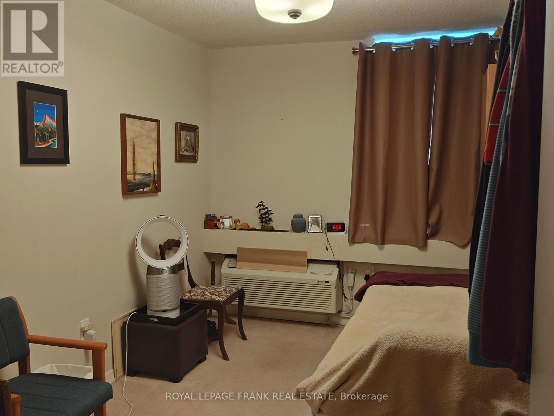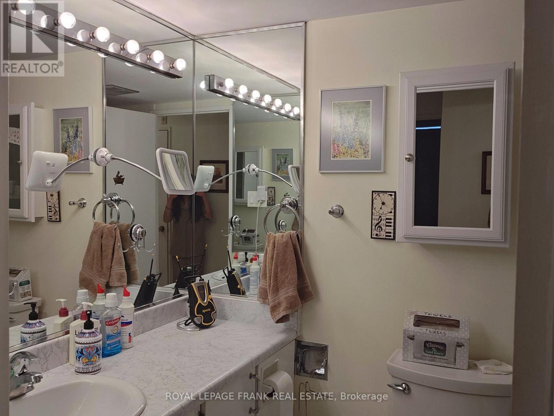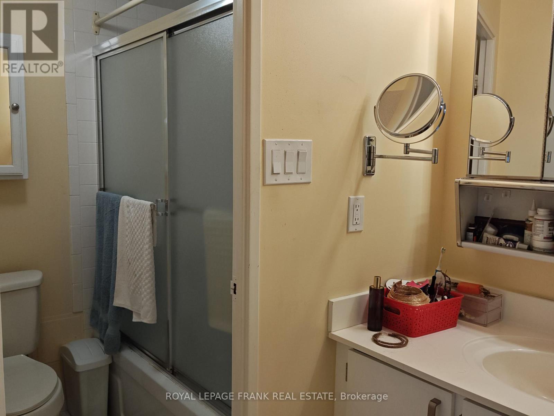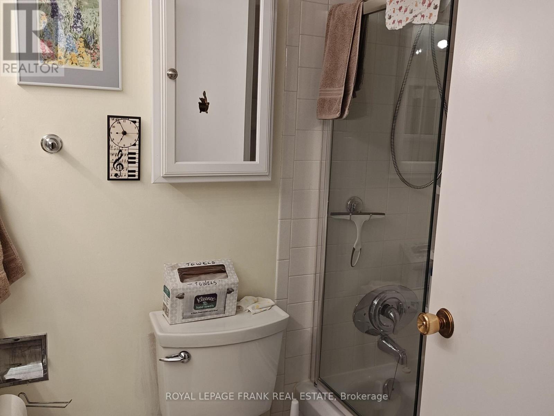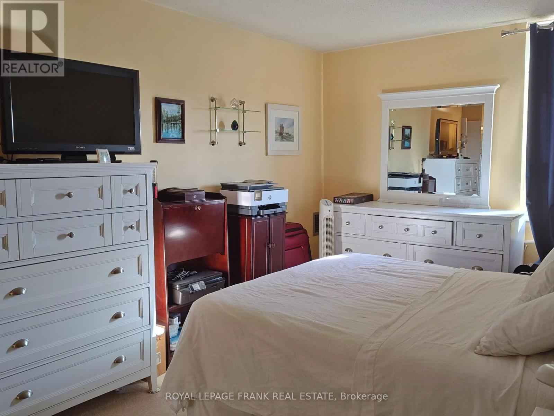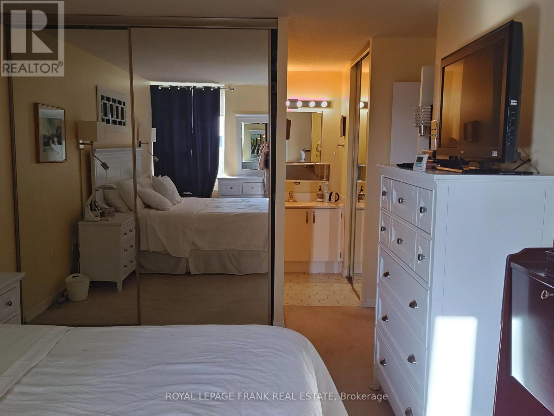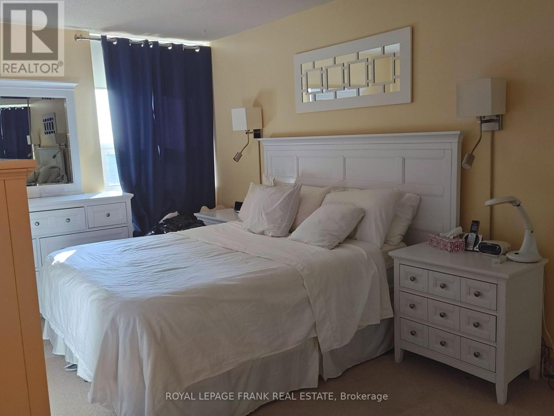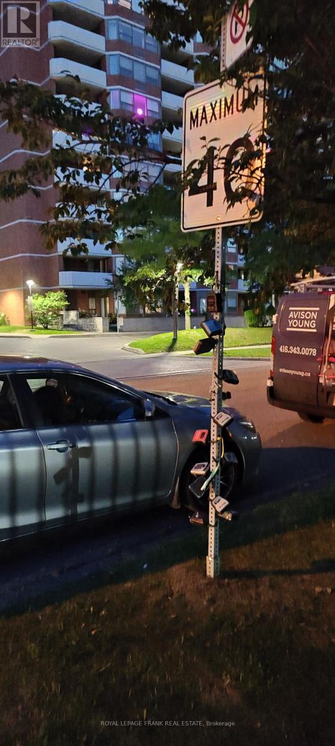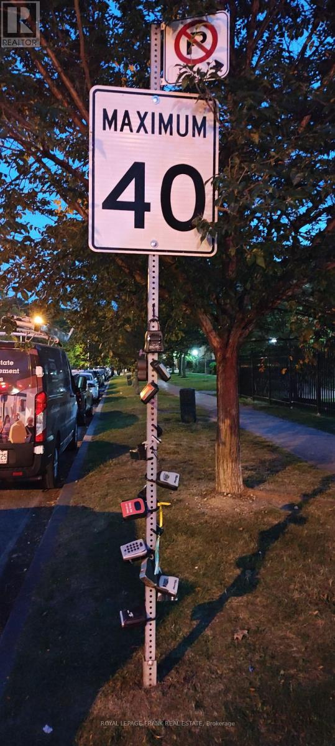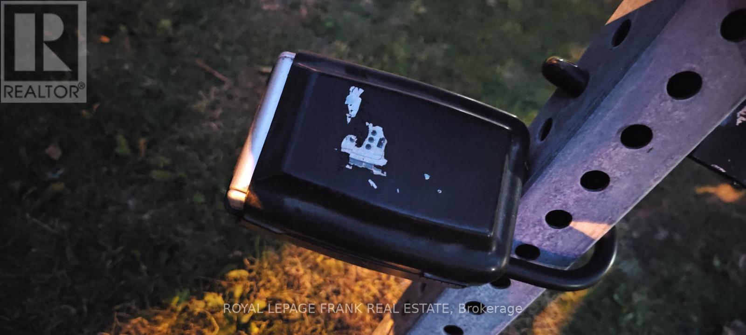1908 - 121 Ling Road Toronto, Ontario M1E 4Y2
2 Bedroom
2 Bathroom
900 - 999 ft2
Central Air Conditioning
Forced Air
$449,900Maintenance, Common Area Maintenance, Insurance, Water, Cable TV
$898.96 Monthly
Maintenance, Common Area Maintenance, Insurance, Water, Cable TV
$898.96 MonthlyPenthouse with two parking spaces. Bright spacious open concept unit with W/O to balcony. Great building. Great Apartment. Great location. 9' ceilings (id:50886)
Property Details
| MLS® Number | E12416341 |
| Property Type | Single Family |
| Community Name | West Hill |
| Community Features | Pets Allowed With Restrictions |
| Features | Elevator, Wheelchair Access, Balcony, In Suite Laundry |
| Parking Space Total | 2 |
Building
| Bathroom Total | 2 |
| Bedrooms Above Ground | 2 |
| Bedrooms Total | 2 |
| Amenities | Security/concierge, Exercise Centre, Recreation Centre, Separate Heating Controls, Storage - Locker |
| Appliances | Garage Door Opener Remote(s), Intercom, Dishwasher, Stove, Refrigerator |
| Basement Type | None |
| Cooling Type | Central Air Conditioning |
| Exterior Finish | Brick |
| Fire Protection | Alarm System, Monitored Alarm, Security Guard, Security System, Smoke Detectors |
| Flooring Type | Carpeted |
| Heating Fuel | Electric |
| Heating Type | Forced Air |
| Size Interior | 900 - 999 Ft2 |
| Type | Apartment |
Parking
| Underground | |
| Garage |
Land
| Acreage | No |
Rooms
| Level | Type | Length | Width | Dimensions |
|---|---|---|---|---|
| Flat | Living Room | 4.85 m | 2.7 m | 4.85 m x 2.7 m |
| Flat | Dining Room | 3.6 m | 3.38 m | 3.6 m x 3.38 m |
| Flat | Den | 3.88 m | 2.74 m | 3.88 m x 2.74 m |
| Flat | Kitchen | 4.25 m | 2.35 m | 4.25 m x 2.35 m |
| Flat | Primary Bedroom | 4.6 m | 3.17 m | 4.6 m x 3.17 m |
| Flat | Bedroom 2 | 3.68 m | 2.65 m | 3.68 m x 2.65 m |
| Flat | Laundry Room | 1.6 m | 1.6 m | 1.6 m x 1.6 m |
https://www.realtor.ca/real-estate/28890222/1908-121-ling-road-toronto-west-hill-west-hill
Contact Us
Contact us for more information
Anna F. Y. Ouyang
Salesperson
(905) 767-2804
Royal LePage Frank Real Estate
80 Athol Street East
Oshawa, Ontario L1H 8B7
80 Athol Street East
Oshawa, Ontario L1H 8B7
(905) 576-4111
(905) 435-5371
www.royallepagefrank.com/

