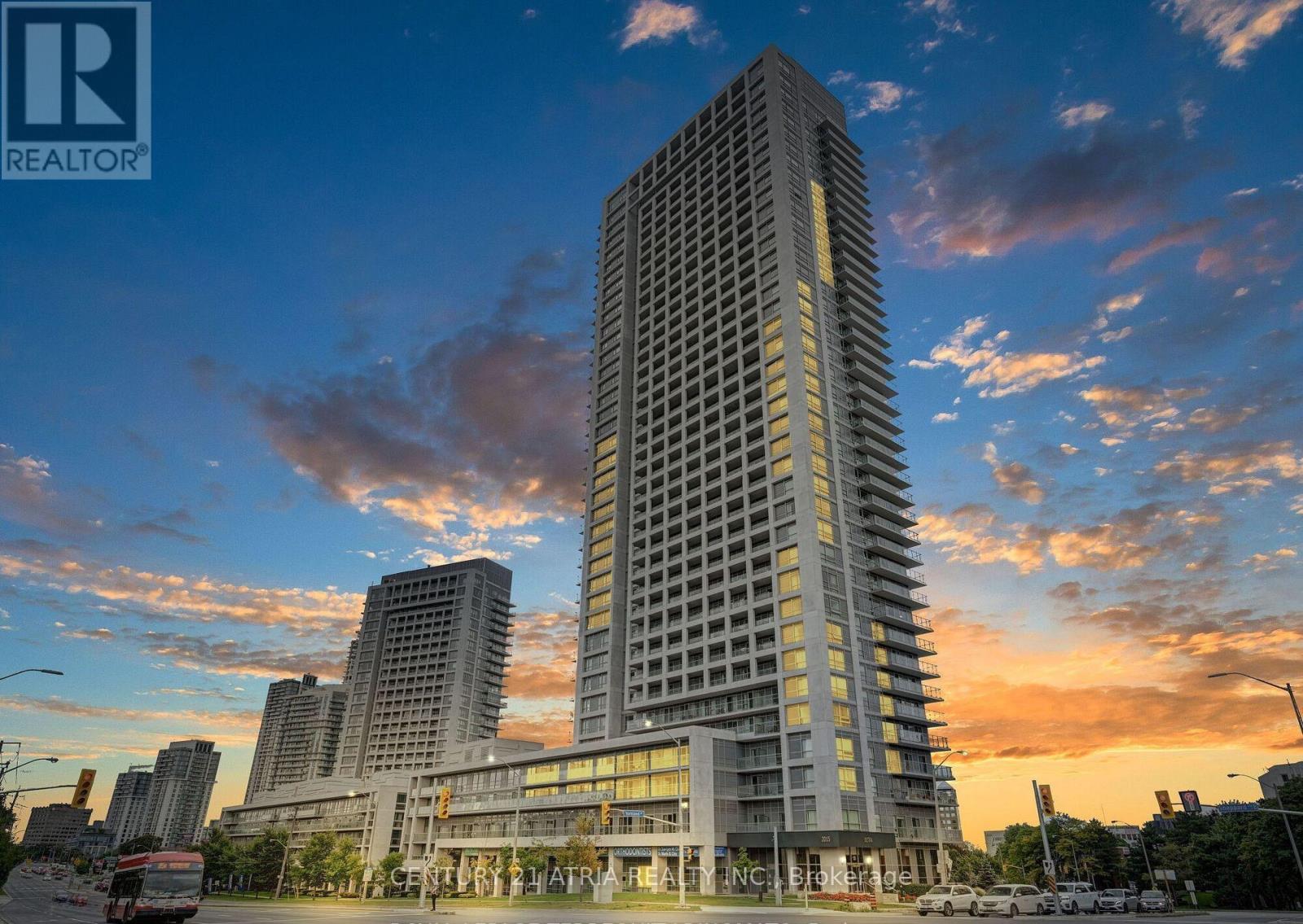1908 - 2015 Sheppard Avenue E Toronto, Ontario M2J 0B3
$488,000Maintenance, Heat, Water, Common Area Maintenance, Insurance
$425.62 Monthly
Maintenance, Heat, Water, Common Area Maintenance, Insurance
$425.62 MonthlyExcellent location offered at The Ultra Condos + Built by Monarch + Stunning spacious 1 bedroom suite + Sun-filled - Bright and Airy + 517 sq ft of interior living space + Large balcony with outdoor floor tiles + Chic open concept kitchen with stainless steel appliances and stone countertop, overlooking incredible city and nature views creating the perfect environment for entertaining! + Modern washroom finishes + Newly painted walls (2024) + 1 locker + Floor-to-ceiling windows + Well maintained building - maintenance fee is only $425.62/month (includes water, heat, &AC) + Public transit at your doorsteps, 5 min walk to Don Mills subway station/Fairview Mall +Minutes to Hwy 401/404/DVP, community centre, parks, schools, grocery stores, restaurants +Spectacular amenities including indoor pool, gym, 24 hr security, rooftop garden/BBQ, sauna, party/meeting room, library, car wash area, media room, guest suites, bike storage and ample visitor parking **** EXTRAS **** ***Parking spots available for rent*** Stainless Steel Appliances: Fridge, stove, dishwasher, electric light fixtures, microwave hood range, washer/dryer, and 1 locker. (id:50886)
Property Details
| MLS® Number | C9509473 |
| Property Type | Single Family |
| Community Name | Henry Farm |
| AmenitiesNearBy | Park, Public Transit |
| CommunityFeatures | Pet Restrictions |
| Features | Balcony |
| PoolType | Indoor Pool |
| ViewType | View |
Building
| BathroomTotal | 1 |
| BedroomsAboveGround | 1 |
| BedroomsTotal | 1 |
| Amenities | Security/concierge, Exercise Centre, Sauna, Visitor Parking, Storage - Locker |
| CoolingType | Central Air Conditioning |
| ExteriorFinish | Concrete |
| FireProtection | Security Guard |
| FlooringType | Laminate |
| HeatingFuel | Natural Gas |
| HeatingType | Forced Air |
| SizeInterior | 499.9955 - 598.9955 Sqft |
| Type | Apartment |
Parking
| Underground |
Land
| Acreage | No |
| LandAmenities | Park, Public Transit |
Rooms
| Level | Type | Length | Width | Dimensions |
|---|---|---|---|---|
| Flat | Kitchen | 4.14 m | 3.45 m | 4.14 m x 3.45 m |
| Flat | Living Room | 4.14 m | 3.45 m | 4.14 m x 3.45 m |
| Flat | Dining Room | 4.14 m | 3.45 m | 4.14 m x 3.45 m |
| Flat | Primary Bedroom | 3.23 m | 2.9 m | 3.23 m x 2.9 m |
Interested?
Contact us for more information
Sandy Liu
Salesperson
C200-1550 Sixteenth Ave Bldg C South
Richmond Hill, Ontario L4B 3K9











































































