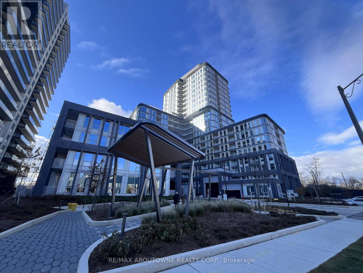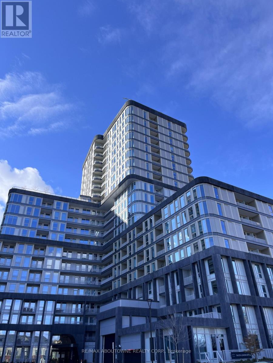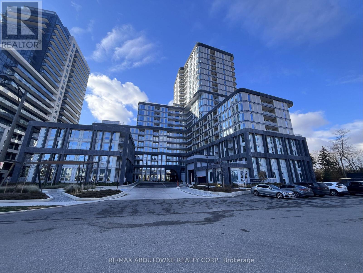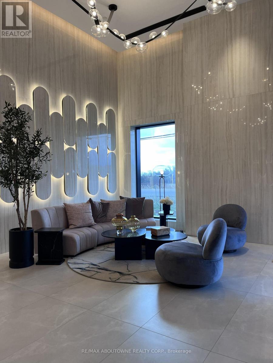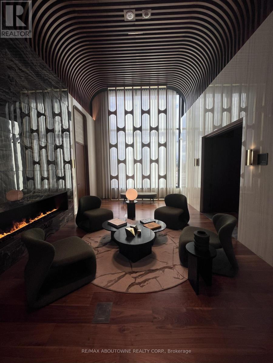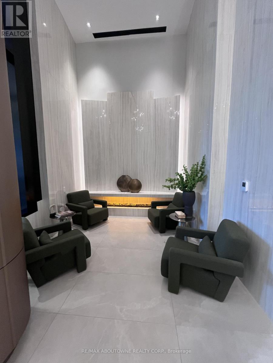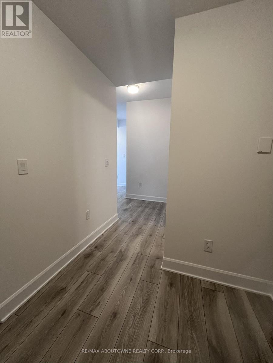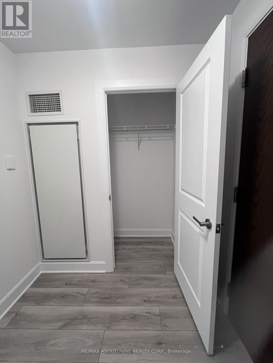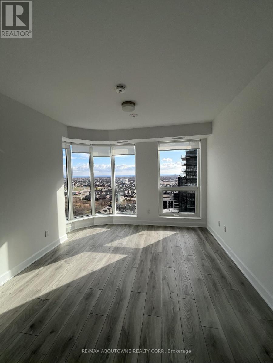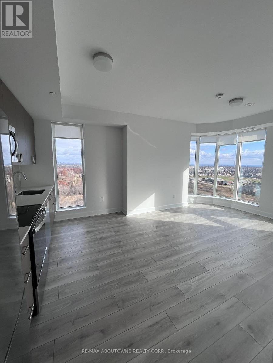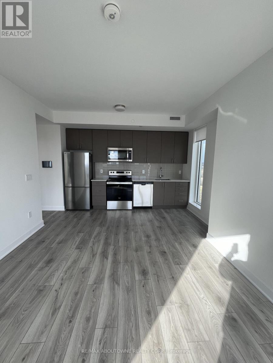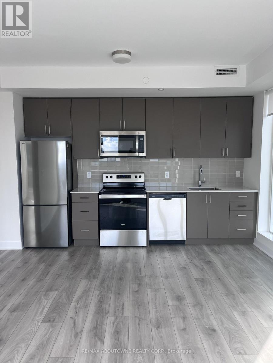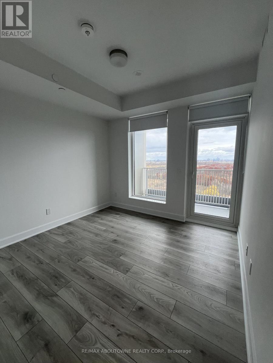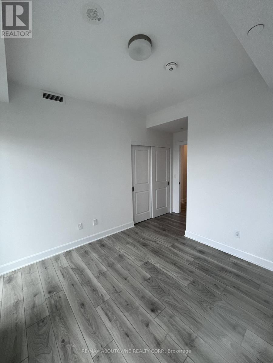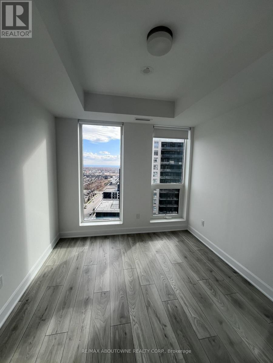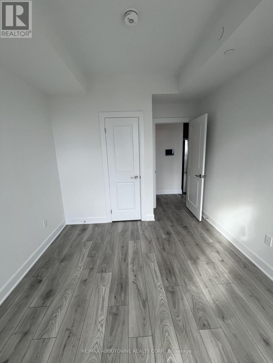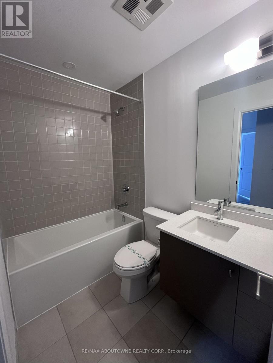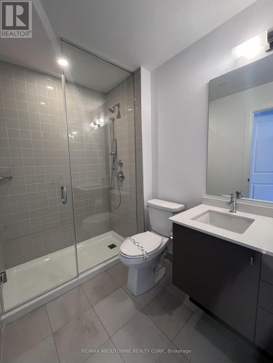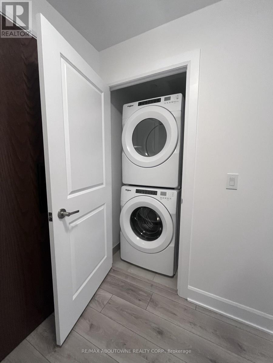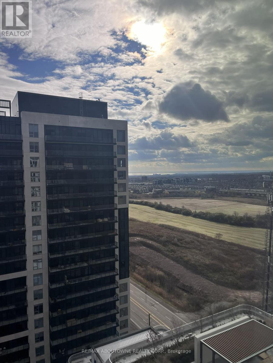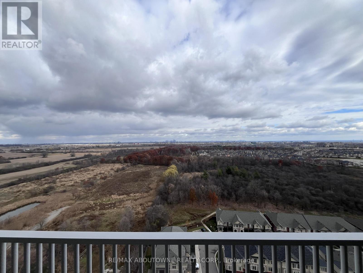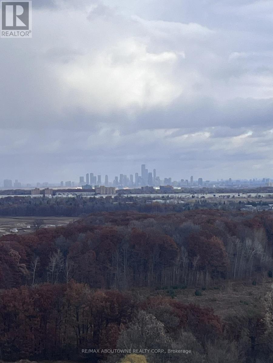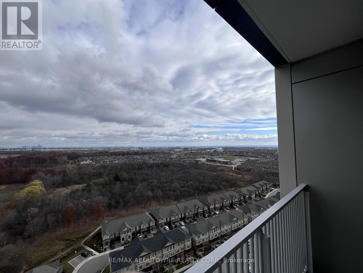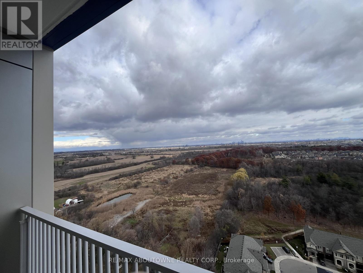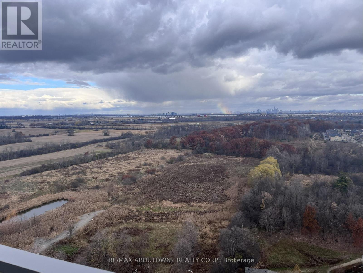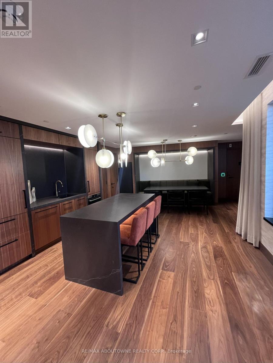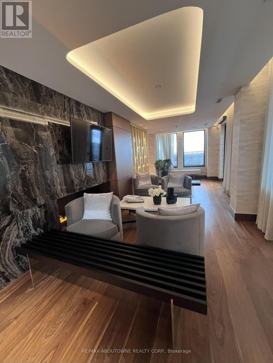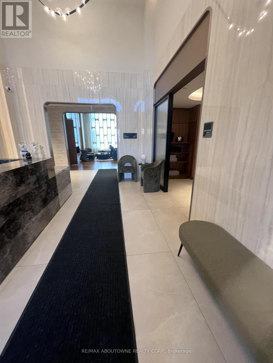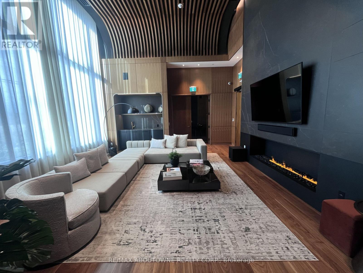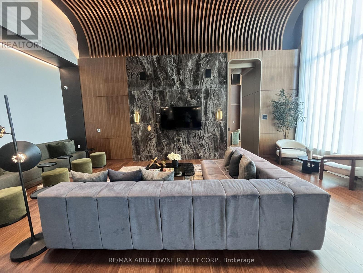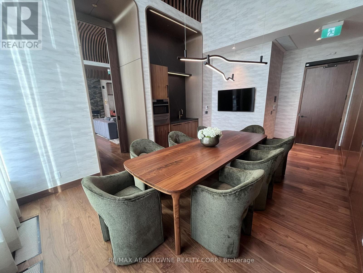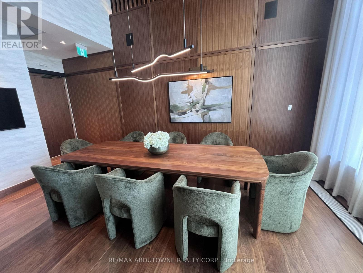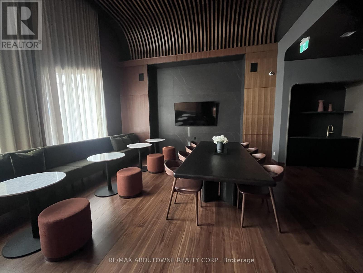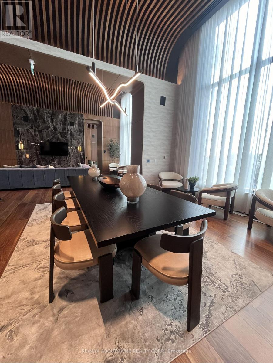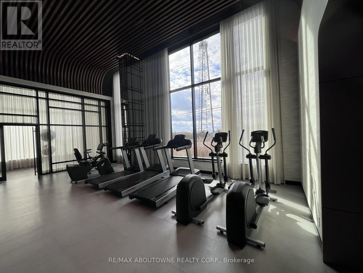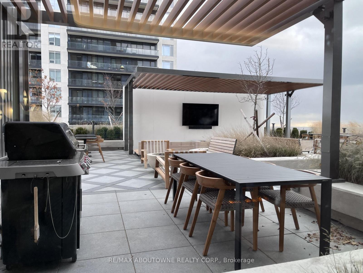1908 - 3240 William Coltson Avenue Oakville, Ontario L6H 8C8
$2,950 Monthly
Brand new, never lived in 2 bedroom, 2 bath condo in the desirable Joshua Meadows, a corner unit with southeast exposure. Gorgeous views of Lake Ontario & Mississauga & Toronto. Open concept LR/DR/Kitchen features quartz counters, SS appliances, custom backsplash, 9' ceilings & large windows. Primary bedroom offers 3pc ensuite & walk-out to balcony. 2 underground parking spaces, locker & insuite laundry. Smart Connect home technology, keyless entry. Premium amenities including a 24-hour concierge/security, fitness center, lounge, meeting rooms a rooftop terrace & visitor parking. Steps to shopping, dining, parks, schools & minutes to major highways. (id:50886)
Property Details
| MLS® Number | W12570564 |
| Property Type | Single Family |
| Community Name | 1010 - JM Joshua Meadows |
| Community Features | Pets Allowed With Restrictions |
| Features | Balcony, Carpet Free |
| Parking Space Total | 2 |
Building
| Bathroom Total | 2 |
| Bedrooms Above Ground | 2 |
| Bedrooms Total | 2 |
| Age | 0 To 5 Years |
| Amenities | Security/concierge, Exercise Centre, Party Room, Storage - Locker |
| Appliances | Blinds, Dishwasher, Dryer, Microwave, Stove, Washer, Refrigerator |
| Basement Type | None |
| Cooling Type | Central Air Conditioning |
| Exterior Finish | Brick |
| Flooring Type | Laminate |
| Foundation Type | Block |
| Heating Fuel | Natural Gas |
| Heating Type | Forced Air |
| Size Interior | 800 - 899 Ft2 |
| Type | Apartment |
Parking
| Underground | |
| No Garage |
Land
| Acreage | No |
Rooms
| Level | Type | Length | Width | Dimensions |
|---|---|---|---|---|
| Main Level | Living Room | 3.59 m | 3.35 m | 3.59 m x 3.35 m |
| Main Level | Dining Room | 3.59 m | 3.35 m | 3.59 m x 3.35 m |
| Main Level | Kitchen | 3.59 m | 2.43 m | 3.59 m x 2.43 m |
| Main Level | Primary Bedroom | 3.07 m | 3.04 m | 3.07 m x 3.04 m |
| Main Level | Bedroom 2 | 3.07 m | 2.86 m | 3.07 m x 2.86 m |
| Main Level | Bathroom | Measurements not available | ||
| Main Level | Bathroom | Measurements not available |
Contact Us
Contact us for more information
Tomasz Wdowczyk
Broker
1235 North Service Rd W #100d
Oakville, Ontario L6M 3G5
(905) 338-9000

