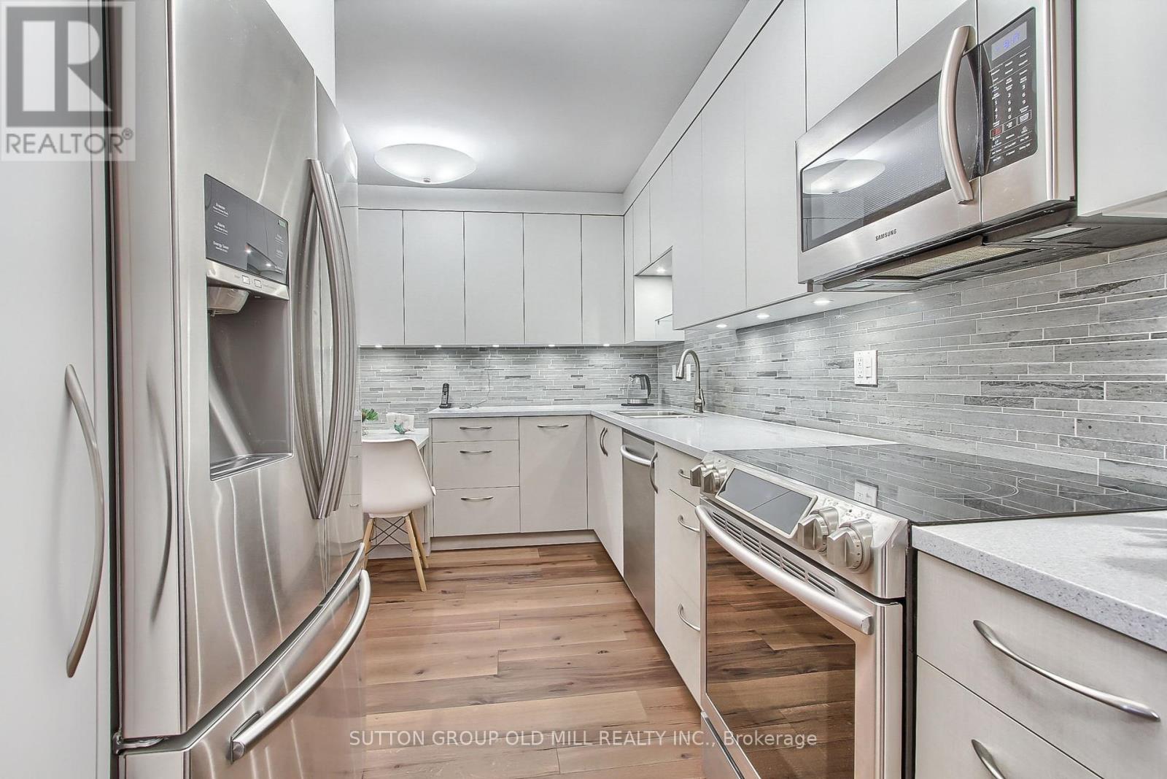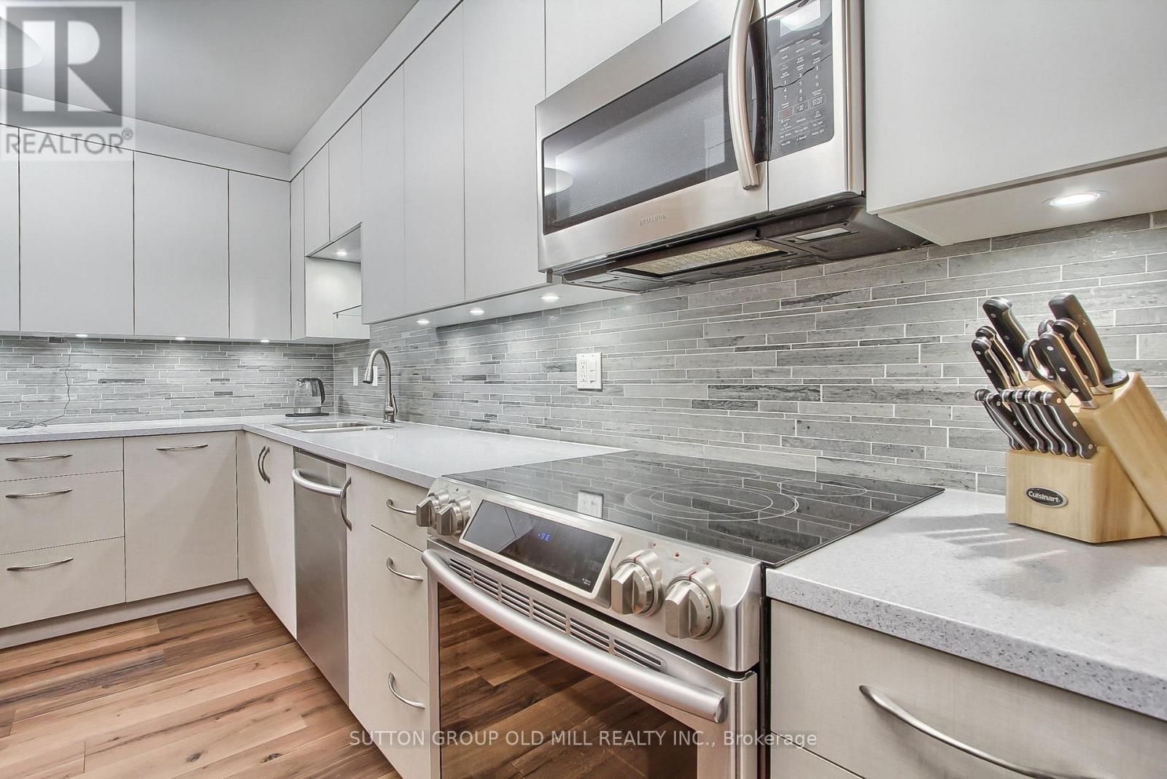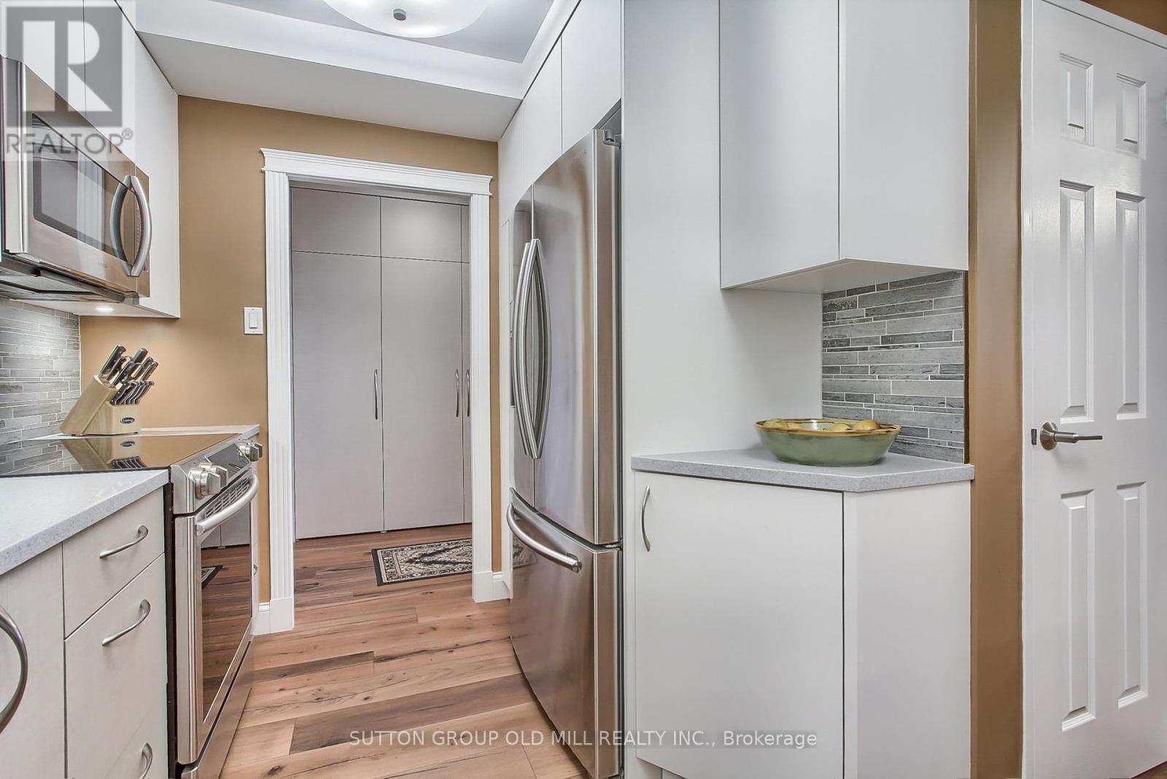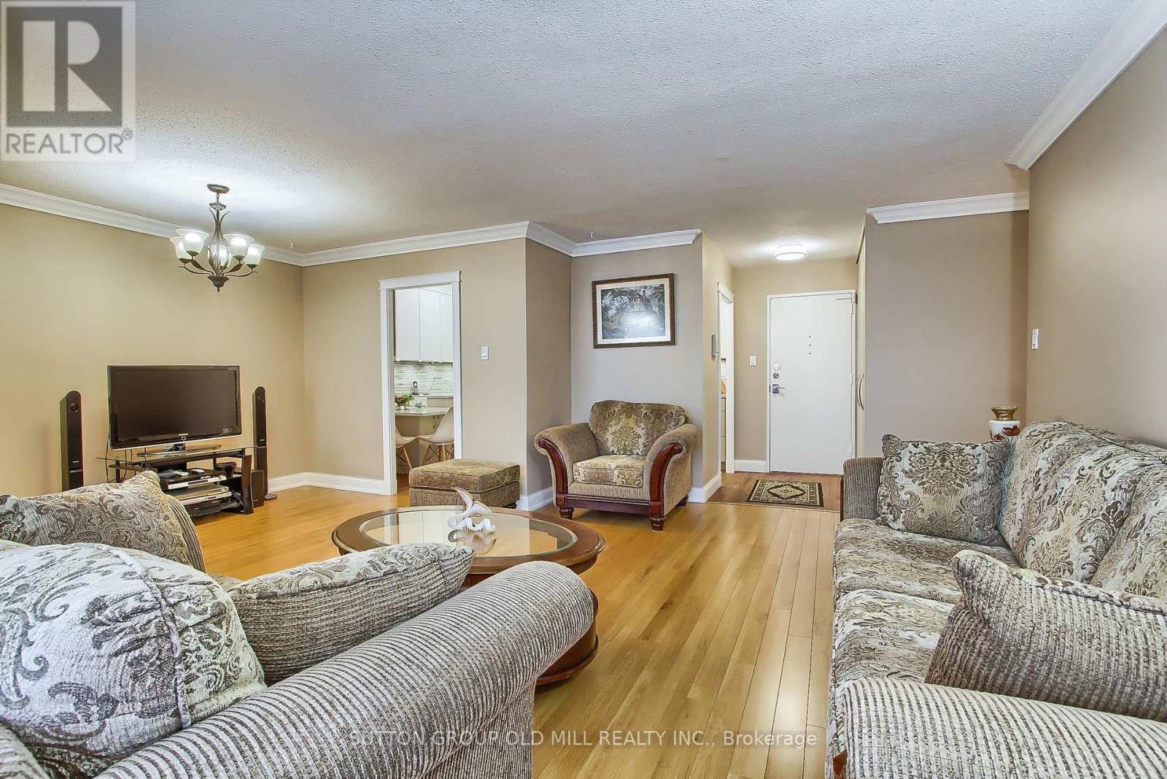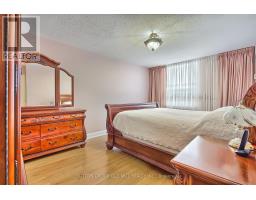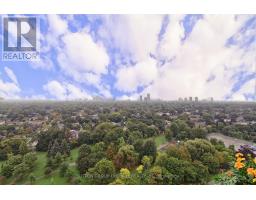1908 - 362 The East Mall Toronto, Ontario M9B 6C4
$645,700Maintenance, Cable TV, Common Area Maintenance, Heat, Electricity, Insurance, Parking, Water
$949.49 Monthly
Maintenance, Cable TV, Common Area Maintenance, Heat, Electricity, Insurance, Parking, Water
$949.49 MonthlySpacious and renovated 2+1 condo boasts a custom kitchen with quartz countertops, lots of cabinets and stainless steel appliances. Laminate floors compliment the upgraded features of this home. East facing balcony with unobstructed city views!!! The primary bedroom features a built-in closets and 2 pcs bathroom, while the versatile den can be used as an office, gym, or gest bedroom. The condo offers its residents amenities such as a Meeting Room, Gym, Outdoor Pool and Indoor Pool. Other amenities include a Party Room, Security Guard, Visitor Parking, Squash Court and Sauna. Cable TV, Air Conditioning, Common Element, Heat, Hydro, Building Insurance, Parking and Water are included in your monthly maintenance fees. **** EXTRAS **** Next to Hwy 427, TTC in front of building, steps to airport and 15 mins from downtown. Condo fees is a full package include heat, hydro, water, cable, building insurance, parking, common elements!!! (id:50886)
Property Details
| MLS® Number | W9368723 |
| Property Type | Single Family |
| Community Name | Islington-City Centre West |
| AmenitiesNearBy | Public Transit, Schools, Park |
| CommunityFeatures | Pet Restrictions, Community Centre, School Bus |
| Features | Balcony, Carpet Free, In Suite Laundry |
| ParkingSpaceTotal | 1 |
| PoolType | Indoor Pool, Outdoor Pool |
| Structure | Squash & Raquet Court |
| ViewType | View, Lake View |
Building
| BathroomTotal | 2 |
| BedroomsAboveGround | 2 |
| BedroomsBelowGround | 1 |
| BedroomsTotal | 3 |
| Amenities | Recreation Centre, Exercise Centre, Sauna |
| Appliances | Dishwasher, Dryer, Microwave, Refrigerator, Stove, Washer, Window Coverings |
| CoolingType | Central Air Conditioning |
| ExteriorFinish | Brick |
| FireProtection | Security Guard, Security System |
| FlooringType | Laminate |
| HalfBathTotal | 1 |
| HeatingFuel | Natural Gas |
| HeatingType | Forced Air |
| SizeInterior | 999.992 - 1198.9898 Sqft |
| Type | Apartment |
Parking
| Underground |
Land
| Acreage | No |
| LandAmenities | Public Transit, Schools, Park |
Rooms
| Level | Type | Length | Width | Dimensions |
|---|---|---|---|---|
| Flat | Living Room | 5.51 m | 3.51 m | 5.51 m x 3.51 m |
| Flat | Dining Room | 3.41 m | 2.71 m | 3.41 m x 2.71 m |
| Flat | Kitchen | 4.01 m | 3.31 m | 4.01 m x 3.31 m |
| Flat | Primary Bedroom | 5.15 m | 3.21 m | 5.15 m x 3.21 m |
| Flat | Bedroom 2 | 4.21 m | 2.81 m | 4.21 m x 2.81 m |
| Flat | Den | 3.71 m | 2.41 m | 3.71 m x 2.41 m |
| Flat | Laundry Room | 1.51 m | 1.71 m | 1.51 m x 1.71 m |
Interested?
Contact us for more information
Miroslav Danko Tchorni
Salesperson
74 Jutland Rd #40
Toronto, Ontario M8Z 0G7







