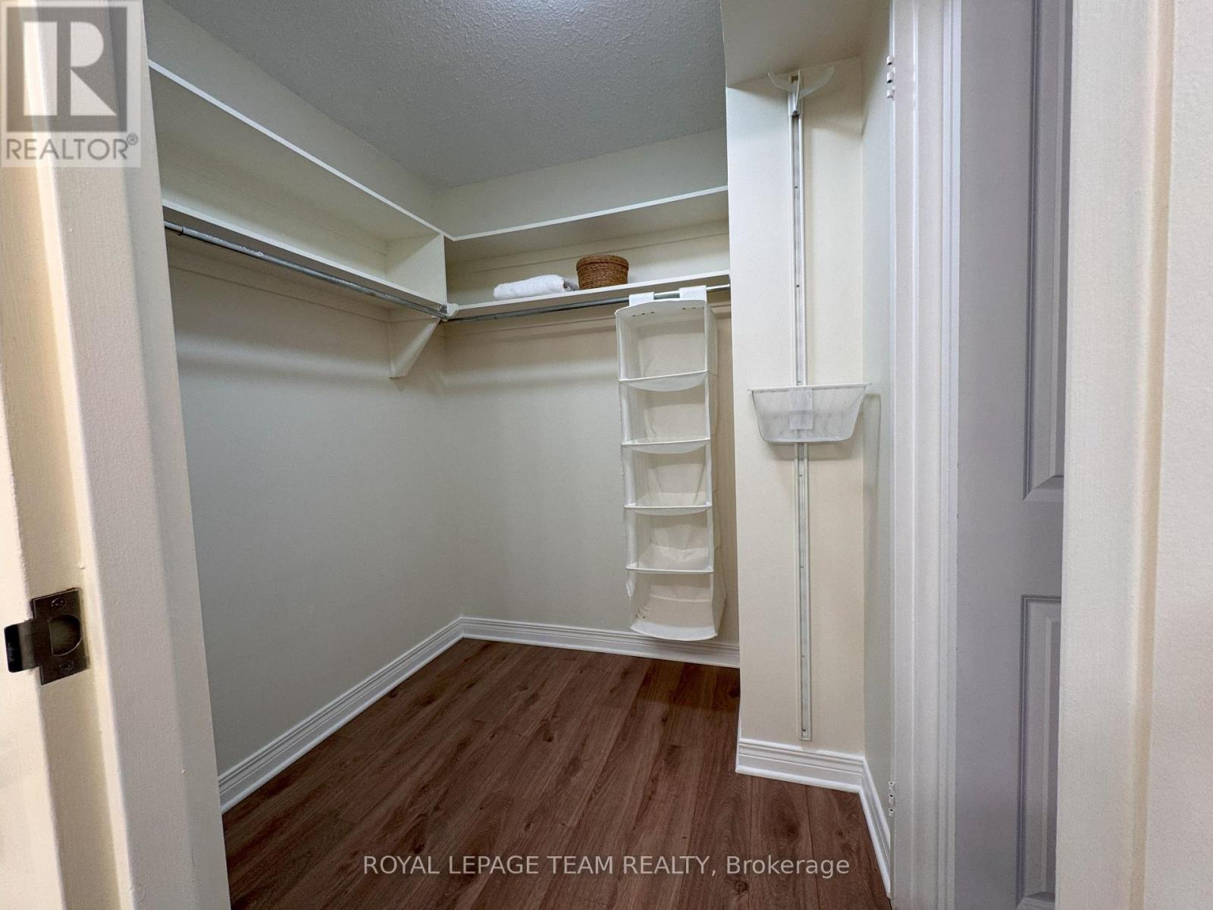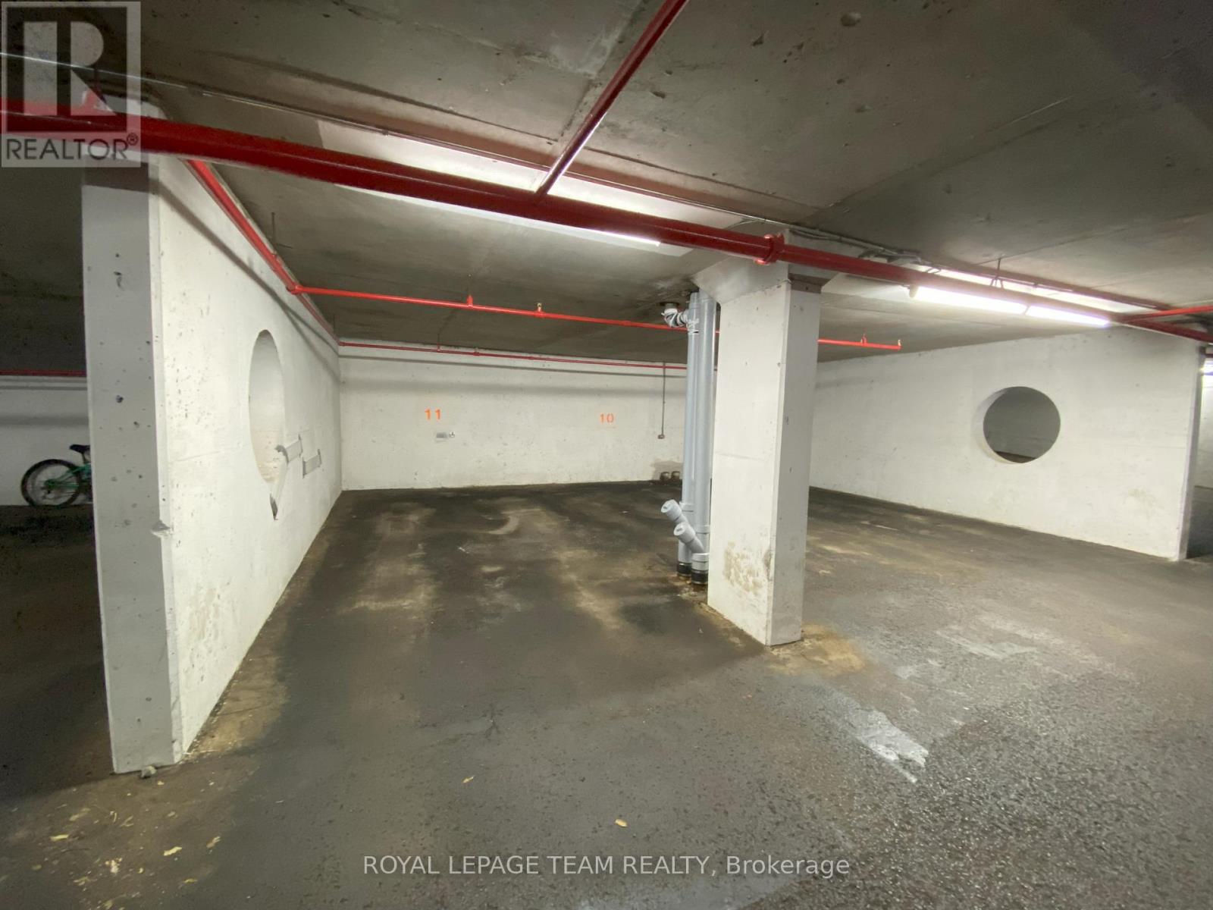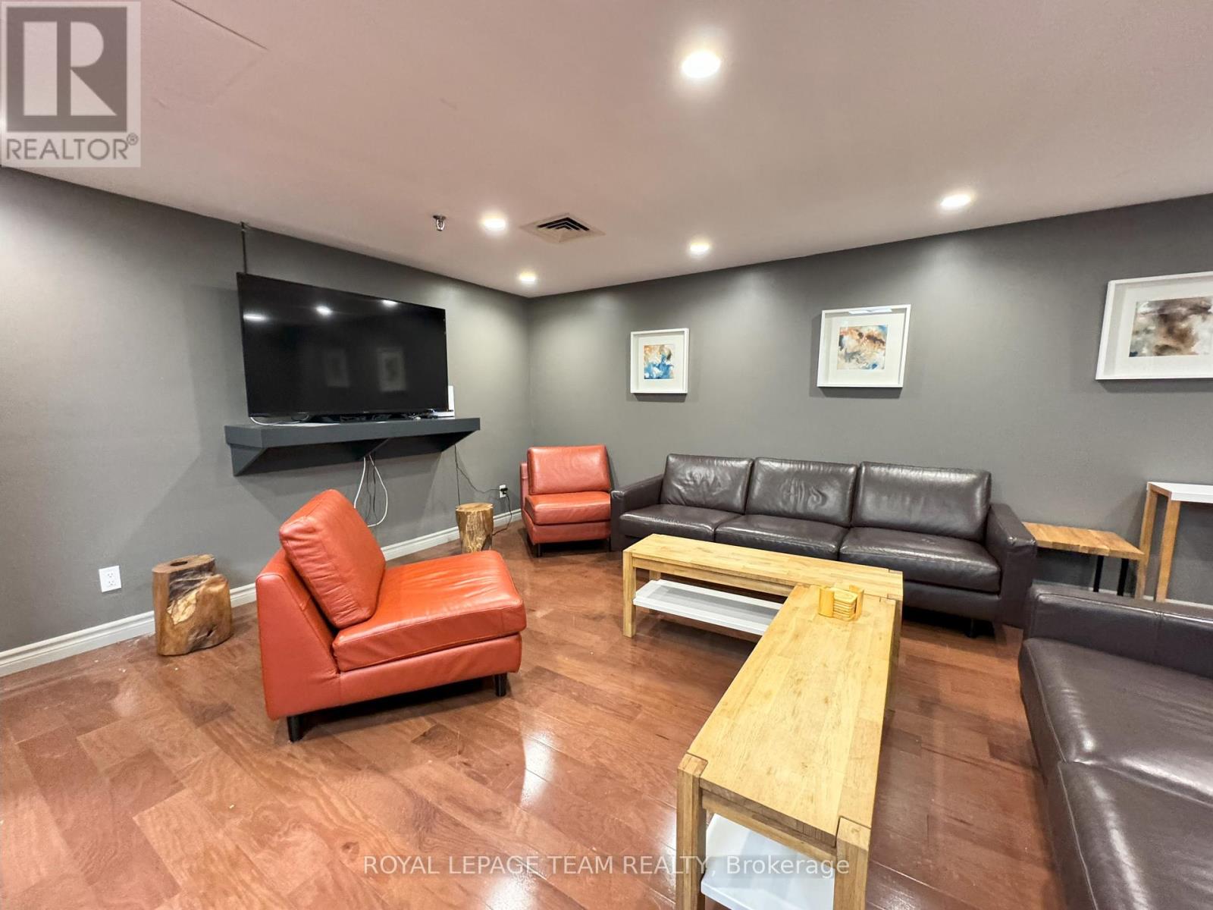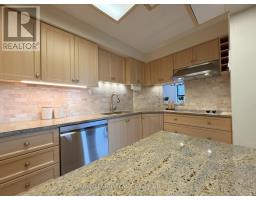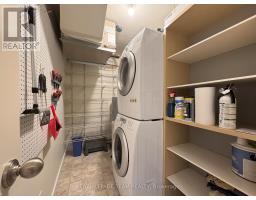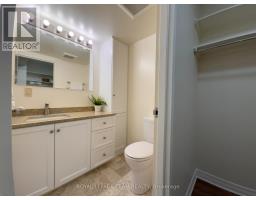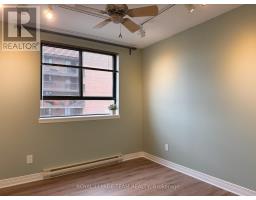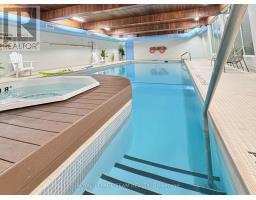1908 - 470 Laurier Avenue Ottawa, Ontario K1R 7W9
$2,650 Monthly
Watch the weather come in and catch the beautiful sunset skies from this large 2-bed, 1.5-bath unit locationed on the NORTHWEST CORNER of 470 Laurier, in the heart of Centretown! LUXURY FEATURES: updated kitchen with SS appliances and granite counters; private northwest-facing balcony, updated bathrooms, LVP flooring through main living and bedrooms, in-suite laundry with tons of storage area and walk-in closets in BOTH bedrooms! ALSO INCLUDED: 1 underground parking, 1 storage locker, TWO secure bike storage spots right beside garage doors to hop on your bike and hit the bike paths just a few pedal strokes away. BUILDING AMENITIES: indoor pool/spa/sauna, party room with kitchen, rooftop terrace and ground level courtyard each with BBQs, guest suite. This is a friendly building with a strong sense of community. A 5-minute walk gets you to the Lyon LRT station, a few minutes more gets you to Parliament Hill, groceries, restaurants, bike paths, the new library building, Bluesfest and more. Non-smoking. Completed rental application & credit check required for an offer to lease to be considered. Deposit: 5300 (first and last) (id:50886)
Property Details
| MLS® Number | X12156652 |
| Property Type | Single Family |
| Community Name | 4102 - Ottawa Centre |
| Community Features | Pet Restrictions |
| Features | Balcony, Carpet Free, Guest Suite |
| Parking Space Total | 1 |
| View Type | River View |
Building
| Bathroom Total | 2 |
| Bedrooms Above Ground | 2 |
| Bedrooms Total | 2 |
| Age | 31 To 50 Years |
| Amenities | Party Room, Storage - Locker |
| Appliances | Water Heater, Dishwasher, Dryer, Stove, Washer, Refrigerator |
| Cooling Type | Central Air Conditioning |
| Exterior Finish | Concrete, Brick |
| Half Bath Total | 1 |
| Heating Fuel | Electric |
| Heating Type | Baseboard Heaters |
| Size Interior | 1,000 - 1,199 Ft2 |
| Type | Apartment |
Parking
| Underground | |
| Garage |
Land
| Acreage | No |
Rooms
| Level | Type | Length | Width | Dimensions |
|---|---|---|---|---|
| Main Level | Kitchen | 4.29 m | 1.96 m | 4.29 m x 1.96 m |
| Main Level | Dining Room | 3.27 m | 2.79 m | 3.27 m x 2.79 m |
| Main Level | Living Room | 5.44 m | 4.01 m | 5.44 m x 4.01 m |
| Main Level | Laundry Room | 3.03 m | 1.66 m | 3.03 m x 1.66 m |
| Main Level | Primary Bedroom | 4.96 m | 3.63 m | 4.96 m x 3.63 m |
| Main Level | Bedroom 2 | 3.65 m | 3.03 m | 3.65 m x 3.03 m |
| Main Level | Bathroom | 2.33 m | 1.53 m | 2.33 m x 1.53 m |
| Main Level | Bathroom | 1.52 m | 1.45 m | 1.52 m x 1.45 m |
| Main Level | Foyer | 2.24 m | 1.21 m | 2.24 m x 1.21 m |
https://www.realtor.ca/real-estate/28330590/1908-470-laurier-avenue-ottawa-4102-ottawa-centre
Contact Us
Contact us for more information
Candace Sherwood
Salesperson
www.yourproblemsolver.ca/
www.facebook.com/CandaceSherwood.RealEstate
1723 Carling Avenue, Suite 1
Ottawa, Ontario K2A 1C8
(613) 725-1171
(613) 725-3323




















