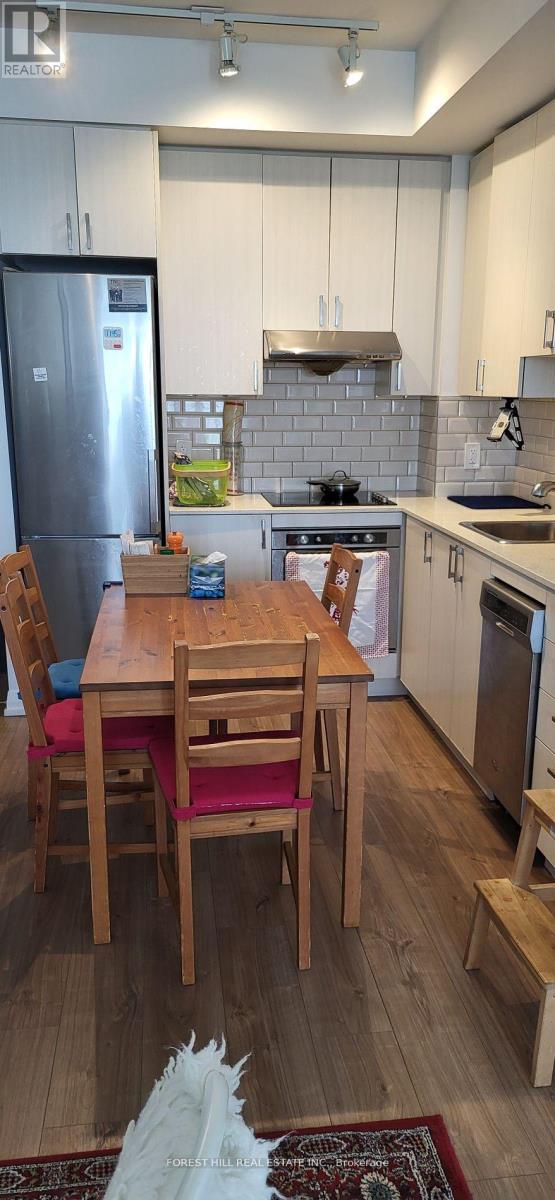1908 - 50 Ann O'reilly Road Toronto, Ontario M2J 0A8
$638,000Maintenance, Common Area Maintenance, Insurance, Parking, Water
$721.58 Monthly
Maintenance, Common Area Maintenance, Insurance, Parking, Water
$721.58 MonthlyTridel/Dorsay Master Planned Community On Sheppard Ave East Of Dvp, Minutes To Fairview Mall And All Amenities, Transportation Bayview Village Restaurants Close Proximity To Don Mills Subway St, Ttc Hwy 404/401.Building Amenities Include 24 Concierge, Fitness Studio, Yoga Studio, Pool, Steam Room All That You Could Wish For Stress Free Living !Extras:9' Ceilings, 2 Balconies. All Appliances As Is: B/I S/S Fridge, Stove And Dishwasher, Stacked Front Loading Washer & Dryer ! Car Parking& Locker Included **** EXTRAS **** 9' ceilings, all appliances as is: B/I S/S Fridge, Stove and Dishwasher, Stacked Front Loading Washer & Dryer! 1 Car Parking & Locker Included (id:50886)
Property Details
| MLS® Number | C9365270 |
| Property Type | Single Family |
| Community Name | Henry Farm |
| CommunityFeatures | Pet Restrictions |
| Features | Balcony |
| ParkingSpaceTotal | 1 |
Building
| BathroomTotal | 2 |
| BedroomsAboveGround | 2 |
| BedroomsTotal | 2 |
| Amenities | Exercise Centre, Party Room, Visitor Parking, Storage - Locker |
| CoolingType | Central Air Conditioning |
| ExteriorFinish | Concrete |
| FireProtection | Security Guard |
| FlooringType | Laminate |
| HeatingType | Forced Air |
| SizeInterior | 699.9943 - 798.9932 Sqft |
| Type | Apartment |
Parking
| Underground |
Land
| Acreage | No |
Rooms
| Level | Type | Length | Width | Dimensions |
|---|---|---|---|---|
| Flat | Living Room | 6.96 m | 3.31 m | 6.96 m x 3.31 m |
| Flat | Dining Room | 6.96 m | 3.31 m | 6.96 m x 3.31 m |
| Flat | Kitchen | 2.8 m | 2.44 m | 2.8 m x 2.44 m |
| Flat | Primary Bedroom | 3.08 m | 3.07 m | 3.08 m x 3.07 m |
| Flat | Bedroom 2 | 3.08 m | 2.8 m | 3.08 m x 2.8 m |
https://www.realtor.ca/real-estate/27459789/1908-50-ann-oreilly-road-toronto-henry-farm-henry-farm
Interested?
Contact us for more information
Giovanni Pluchino
Salesperson
9001 Dufferin St Unit A9
Thornhill, Ontario L4J 0H7



























