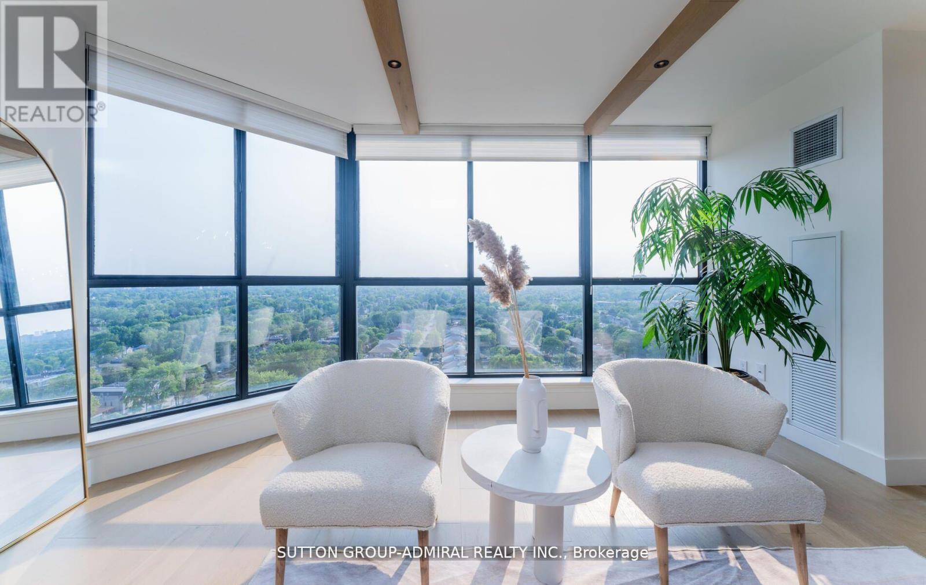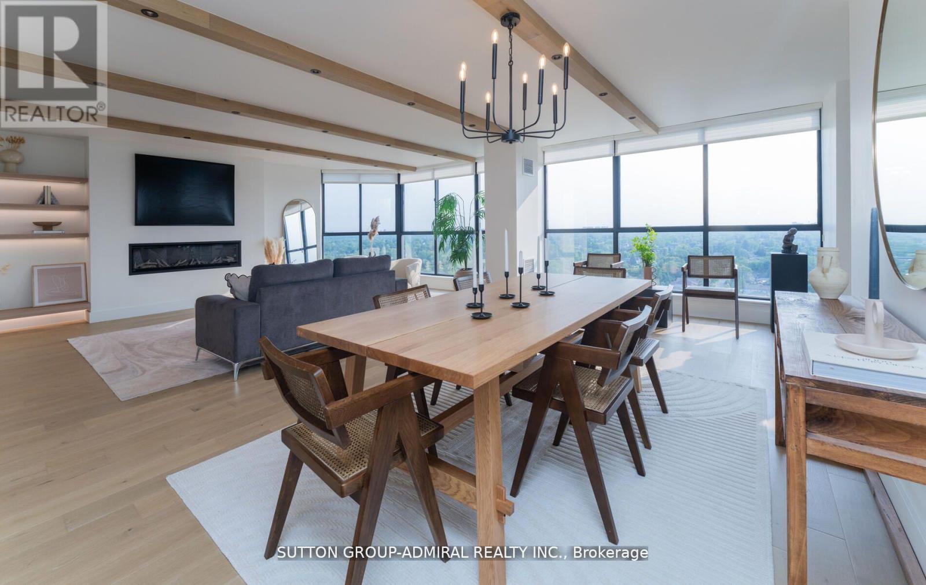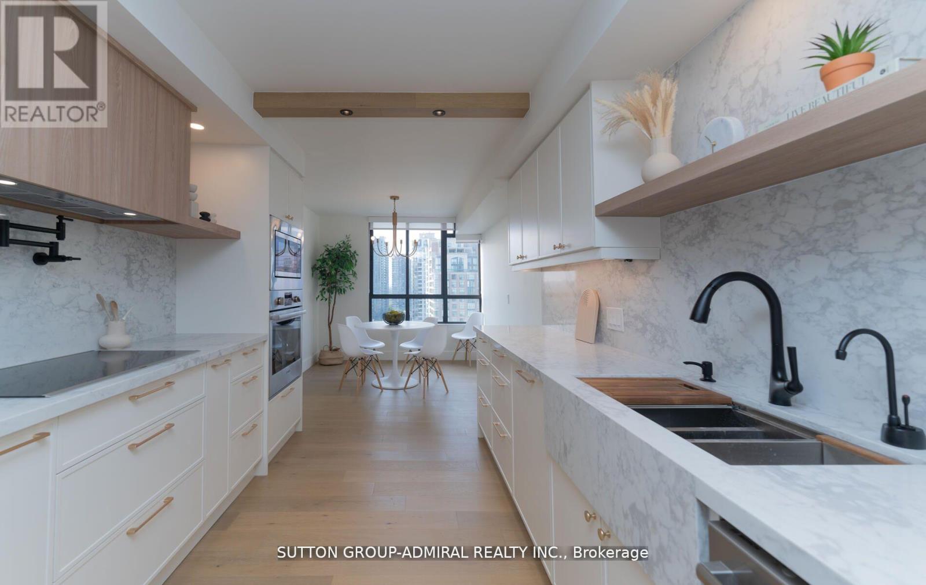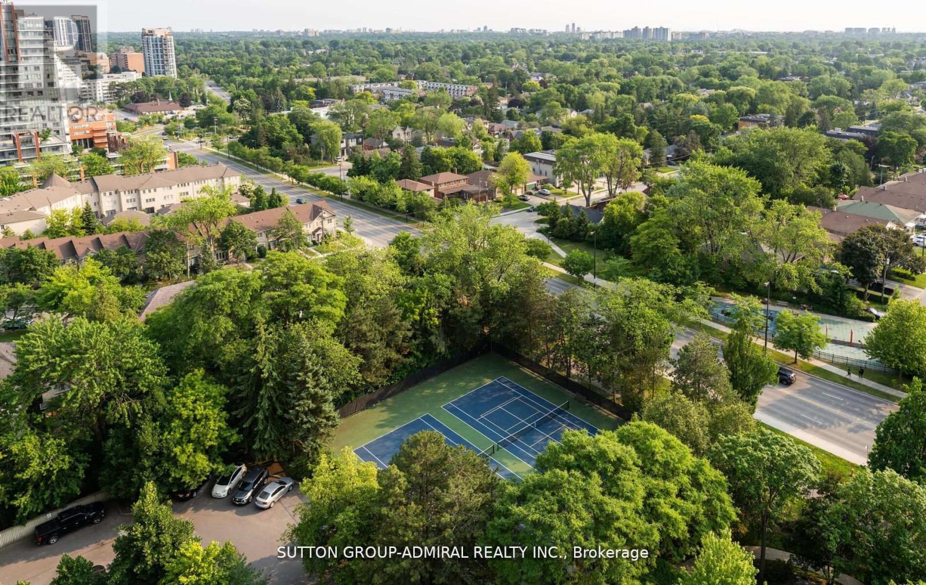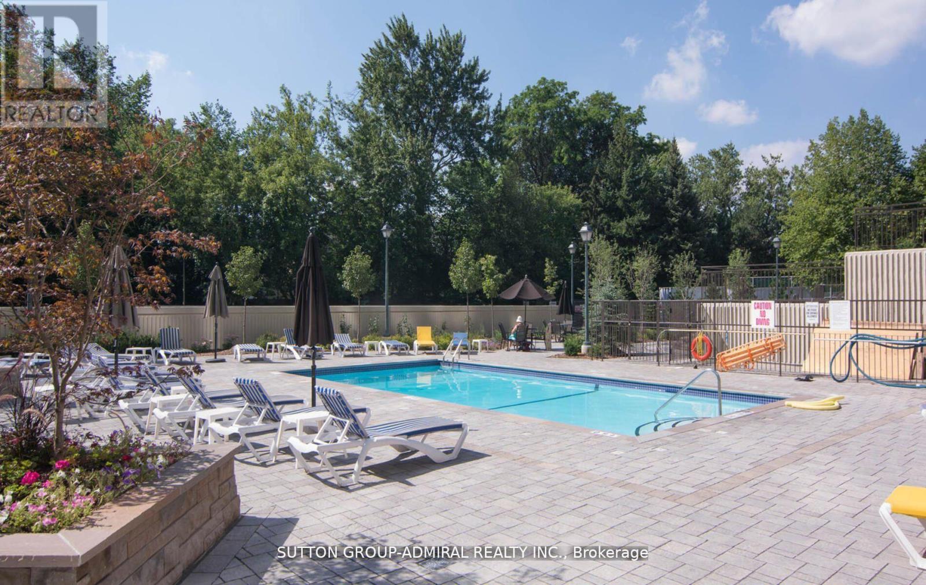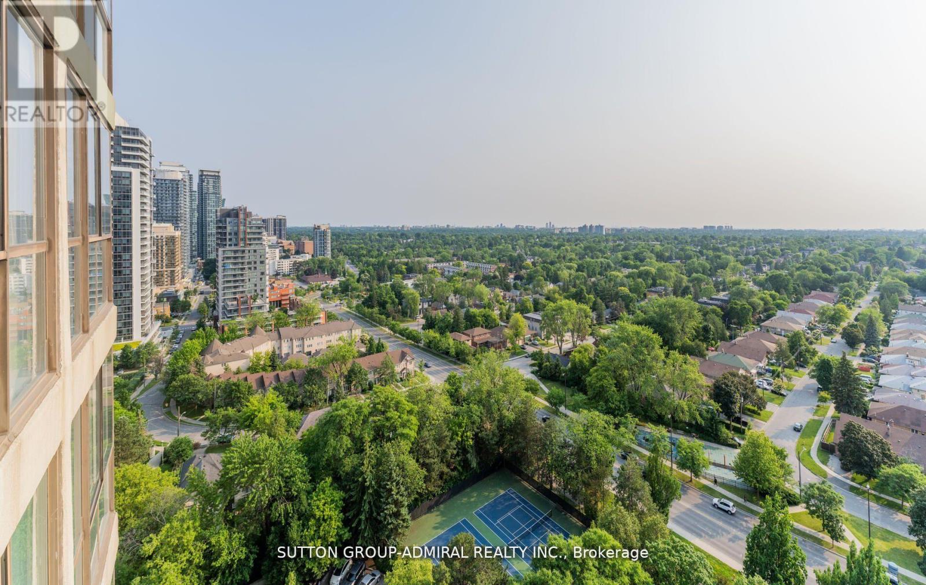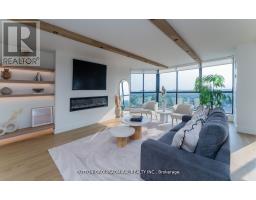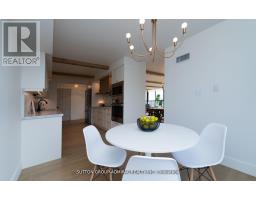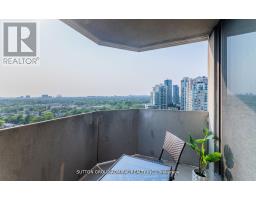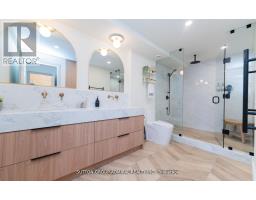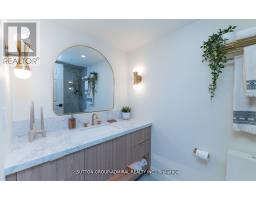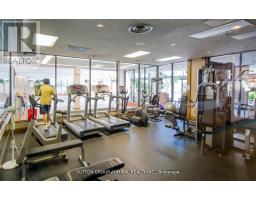1908 - 5444 Yonge Street Toronto, Ontario M2N 6J4
$1,949,000Maintenance, Heat, Electricity, Water, Common Area Maintenance, Insurance, Parking
$2,048.52 Monthly
Maintenance, Heat, Electricity, Water, Common Area Maintenance, Insurance, Parking
$2,048.52 MonthlyDemand Skyview/Tridel Building! Exceptional Location. Quiet Side Street W/Coveted Yonge Address. Walk To Finch Subway. Absolutely Stunning Unit: Totally Renovated & Redesigned('23).Luxurious Upgrades Throughout! Stunning Kitchen w/Generous Cabinetry + Huge Eat-In Area. Over-Sized Showers, Upscale Vanities & Soaker Tub. Quartz Counters. White Oak Plank Floors. Feature Wall/electric Fireplace, LED Pot lights. Smooth Ceilings. Amazing Layout: Bright & Spacious; Open Concept; 2,185 Sqft; Large 3 bedrooms ,3 Washrooms. Two bedrooms have their own Luxurious Ensuite & Walk-in closets! Huge combined LR/DR with Feature Wall/FP; Wall to Wall, Floor to Ceiling Windows. 3rd bedroom has Huge windows w/North& East views & Walk-out to covered Balcony. Walk-in Laundry room with built-in shelves & Sink. Unobstructed, Sunny South & West Views. Enjoy the Afternoon Sun & Sunsets from your Large balcony. FOUR (4) Underground Parking Spots(TWO (2) Huge Tandem, deeded spaces); Gigantic locker on same level as parking spots. **** EXTRAS **** Brand New Premium Appliances:Stainless Steel Fridge,B/I Oven/Micro/B/I DW/Hoodfan.Full-Size Washer+Dryer. Custom Upgrades & Finished Thruout. All Light Fixtures.Unique Wall Treatments. All Built-ins (W/I Closets,Pantry, Electric Fireplace). (id:50886)
Property Details
| MLS® Number | C9299274 |
| Property Type | Single Family |
| Community Name | Willowdale West |
| AmenitiesNearBy | Park, Public Transit, Schools |
| CommunityFeatures | Pet Restrictions |
| Features | Balcony |
| ParkingSpaceTotal | 4 |
| PoolType | Indoor Pool, Outdoor Pool |
| Structure | Tennis Court |
Building
| BathroomTotal | 3 |
| BedroomsAboveGround | 3 |
| BedroomsTotal | 3 |
| Amenities | Exercise Centre, Party Room, Visitor Parking, Storage - Locker |
| Appliances | Blinds, Dryer, Refrigerator, Stove, Washer, Window Coverings |
| CoolingType | Central Air Conditioning |
| ExteriorFinish | Brick |
| FlooringType | Wood, Ceramic |
| HalfBathTotal | 1 |
| HeatingFuel | Natural Gas |
| HeatingType | Forced Air |
| SizeInterior | 1999.983 - 2248.9813 Sqft |
| Type | Apartment |
Parking
| Underground |
Land
| Acreage | No |
| LandAmenities | Park, Public Transit, Schools |
Rooms
| Level | Type | Length | Width | Dimensions |
|---|---|---|---|---|
| Main Level | Living Room | 8.28 m | 6.79 m | 8.28 m x 6.79 m |
| Main Level | Dining Room | 8.28 m | 6.79 m | 8.28 m x 6.79 m |
| Main Level | Kitchen | 7.29 m | 2.81 m | 7.29 m x 2.81 m |
| Main Level | Eating Area | 7.29 m | 2.81 m | 7.29 m x 2.81 m |
| Main Level | Den | 5 m | 3.69 m | 5 m x 3.69 m |
| Main Level | Primary Bedroom | 8.32 m | 4.06 m | 8.32 m x 4.06 m |
| Main Level | Bedroom 2 | 6.08 m | 3.33 m | 6.08 m x 3.33 m |
| Main Level | Bedroom 3 | 5.15 m | 3.91 m | 5.15 m x 3.91 m |
| Main Level | Laundry Room | 3.41 m | 1.99 m | 3.41 m x 1.99 m |
Interested?
Contact us for more information
Ian B. Maged
Salesperson
1206 Centre Street
Thornhill, Ontario L4J 3M9
Sarah Maged
Salesperson
1206 Centre Street
Thornhill, Ontario L4J 3M9



