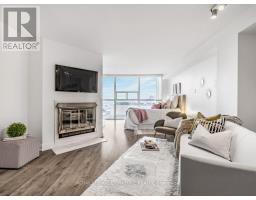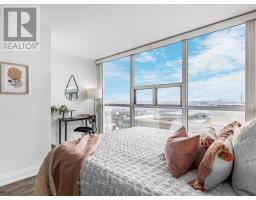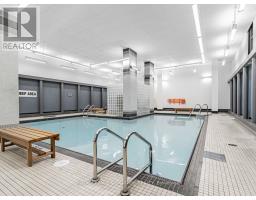1908 - 705 King Street W Toronto, Ontario M5V 2W8
$374,900Maintenance, Water, Common Area Maintenance, Insurance, Heat
$428.26 Monthly
Maintenance, Water, Common Area Maintenance, Insurance, Heat
$428.26 MonthlyWelcome to The Summit, a standout residence in vibrant King West, where style, comfort, and top-tier amenities come together for the ultimate downtown lifestyle! This open-concept, 500+ sq ft bachelor suite is designed for both comfort and functionality, featuring floor-to-ceiling windows that flood the space with natural light and offers incredible city views. The living area is complete with its own fireplace, creating the perfect cozy ambiance for relaxing evenings. The kitchen features stainless steel appliances and sleek quartz countertops, while a dedicated office nook by the window makes working from home a dream. Enjoy year-round climate control with your own heating and A/C; no waiting on the building to switch between seasons! The building has great amenities including but not limited to: a beautiful courtyard and garden, indoor pool, outdoor pool, hot tub, gym, sauna, common BBQ area, squash court, party room, games room, movie theatre, bike storage, 24/7 security/concierge & visitor parking. Bell Internet is included with your maintenance fees for your convenience. Very well run building! With Toronto's Entertainment District at your doorstep, you're just steps away from trendy restaurants, boutique shopping, vibrant nightlife, and easy transit access. The city's top destinations are all within easy reach, including West Queen West, the Fashion District, Toronto Islands, Harbourfront Centre, Rogers Centre, Scotiabank Arena, Fort York, the CNE Grounds, and more. Close to future LRT station coming to Bathurst & King. If you're looking for a chic bachelor suite that puts the best of the city at your doorstep, this is the one for you! (id:50886)
Property Details
| MLS® Number | C12068771 |
| Property Type | Single Family |
| Community Name | Niagara |
| Amenities Near By | Park, Public Transit, Schools |
| Community Features | Pet Restrictions, Community Centre |
| Features | Carpet Free, Laundry- Coin Operated |
Building
| Bathroom Total | 1 |
| Amenities | Exercise Centre, Party Room, Visitor Parking, Security/concierge |
| Appliances | Dishwasher, Range, Stove, Refrigerator |
| Exterior Finish | Brick |
| Fireplace Present | Yes |
| Heating Fuel | Electric |
| Heating Type | Heat Pump |
| Size Interior | 500 - 599 Ft2 |
| Type | Apartment |
Parking
| No Garage |
Land
| Acreage | No |
| Land Amenities | Park, Public Transit, Schools |
Rooms
| Level | Type | Length | Width | Dimensions |
|---|---|---|---|---|
| Flat | Living Room | 13.65 m | 7.55 m | 13.65 m x 7.55 m |
| Flat | Kitchen | 7.84 m | 8.17 m | 7.84 m x 8.17 m |
| Flat | Bedroom | 13.65 m | 13.48 m | 13.65 m x 13.48 m |
https://www.realtor.ca/real-estate/28135822/1908-705-king-street-w-toronto-niagara-niagara
Contact Us
Contact us for more information
Robyn Muise
Salesperson
(416) 895-2398
robynmuise.royallepage.ca/
www.facebook.com/RobynMuiseRealtor
www.linkedin.com/in/robynmuise/
8 Sampson Mews Suite 201 The Shops At Don Mills
Toronto, Ontario M3C 0H5
(416) 443-0300
(416) 443-8619
Brenda Grant
Broker
(416) 737-5444
8 Sampson Mews Suite 201 The Shops At Don Mills
Toronto, Ontario M3C 0H5
(416) 443-0300
(416) 443-8619































































