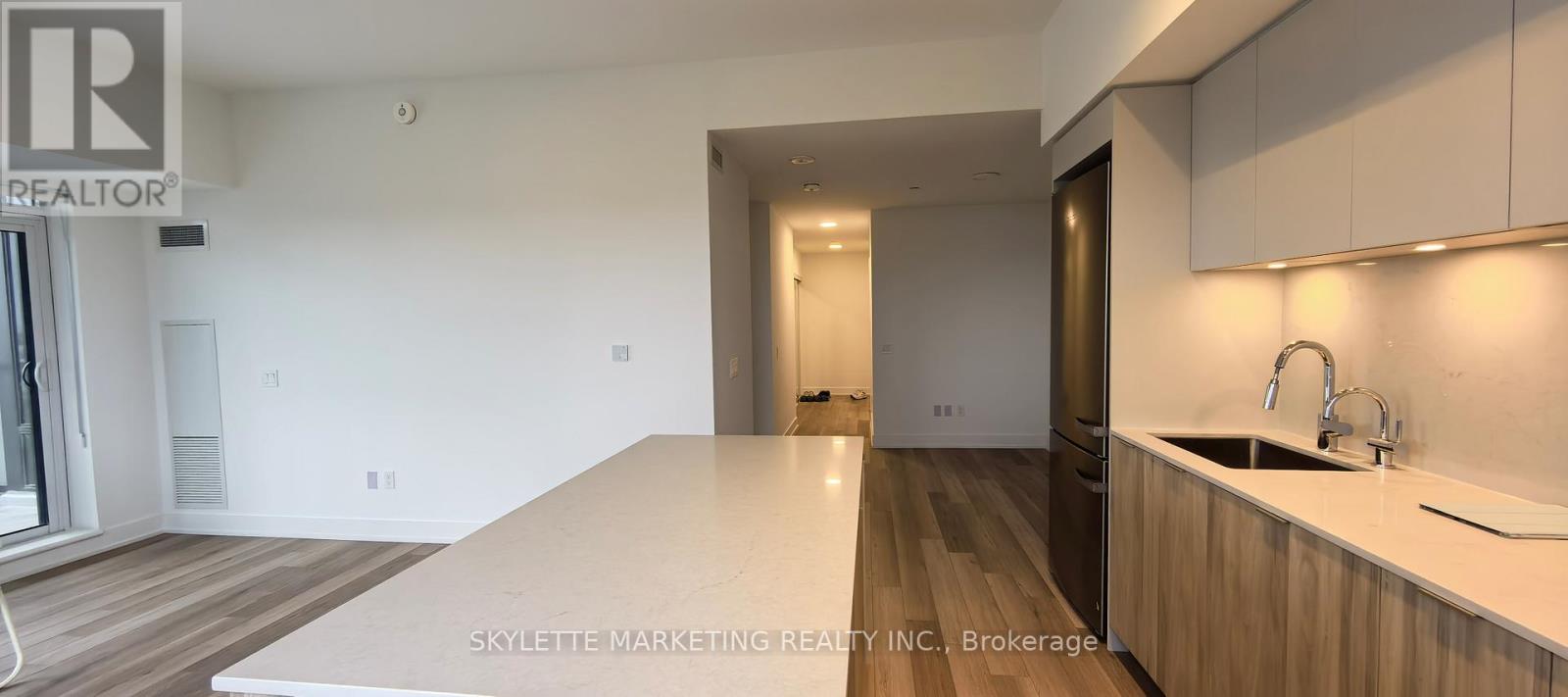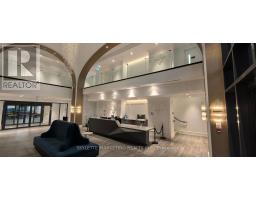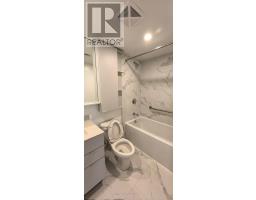1908 - 8 Cedarland Drive S Markham, Ontario L6G 0H4
$3,500 Monthly
Brand New Corner Unit At High Level In Vendome Condo. Two Bedrooms Plus Den With Two Bathrooms and over 1000sqft Interior Area+117sqft Balcony. Amazing Open View Facing South & East. Functional Layout Without Any Space Waste. A Lot Of Upgrades such as TOTO Washlet, Hot Water Faucet, Upgraded Window Blinds and much more. Luxurious Miele Kitchen Appliance. 24 Hr Concierge, Great Amenities To Be Finished. Mins To Unionville High School and Public Transit. Close To Supermarkets, Restaurants, Banks And Easy access to Highway 7, 407 And 404. (id:50886)
Property Details
| MLS® Number | N10428178 |
| Property Type | Single Family |
| Community Name | Unionville |
| AmenitiesNearBy | Park, Schools, Public Transit |
| CommunityFeatures | Pet Restrictions |
| Features | Balcony, In Suite Laundry |
| ParkingSpaceTotal | 1 |
Building
| BathroomTotal | 2 |
| BedroomsAboveGround | 2 |
| BedroomsTotal | 2 |
| Amenities | Security/concierge, Exercise Centre, Visitor Parking, Storage - Locker |
| Appliances | Range, Blinds, Dishwasher, Dryer, Microwave, Oven, Refrigerator, Washer |
| CoolingType | Central Air Conditioning |
| ExteriorFinish | Concrete |
| FlooringType | Laminate |
| HeatingFuel | Natural Gas |
| HeatingType | Forced Air |
| SizeInterior | 999.992 - 1198.9898 Sqft |
| Type | Apartment |
Parking
| Underground |
Land
| Acreage | No |
| LandAmenities | Park, Schools, Public Transit |
Rooms
| Level | Type | Length | Width | Dimensions |
|---|---|---|---|---|
| Flat | Kitchen | 3.67 m | 2.27 m | 3.67 m x 2.27 m |
| Flat | Dining Room | 3.91 m | 3.76 m | 3.91 m x 3.76 m |
| Flat | Living Room | 3.91 m | 3.76 m | 3.91 m x 3.76 m |
| Flat | Primary Bedroom | 6.3 m | 3.02 m | 6.3 m x 3.02 m |
| Flat | Bedroom 2 | 4.57 m | 3 m | 4.57 m x 3 m |
| Flat | Den | 3.03 m | 1.76 m | 3.03 m x 1.76 m |
https://www.realtor.ca/real-estate/27659557/1908-8-cedarland-drive-s-markham-unionville-unionville
Interested?
Contact us for more information
Joe Chu
Salesperson
7050 Woodbine Ave Unit 106
Markham, Ontario L3R 4G8











































