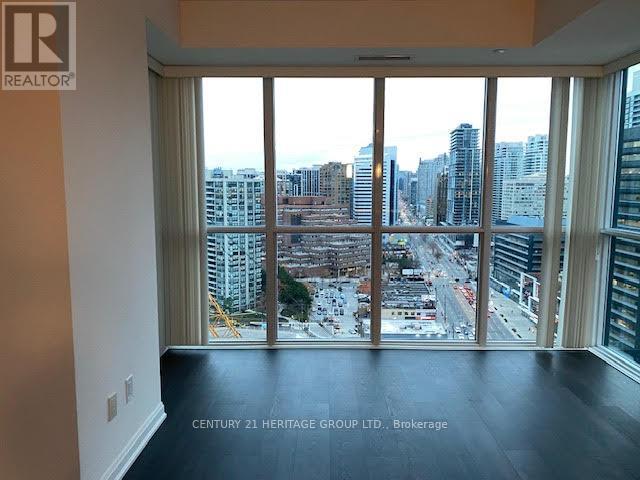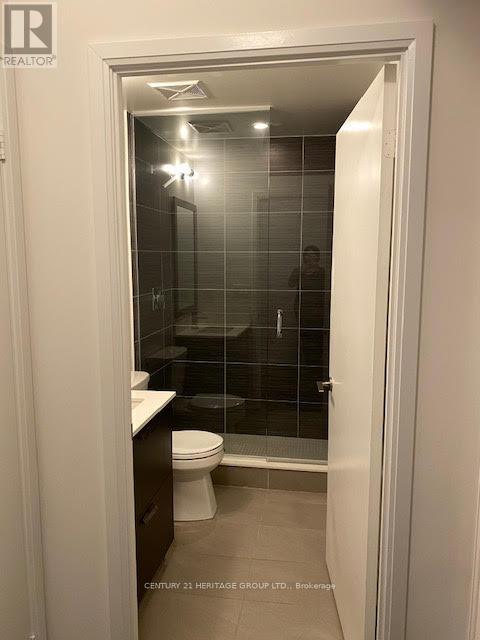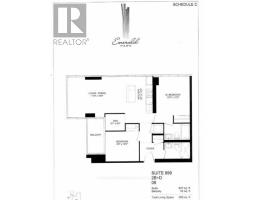1908 - 9 Bogert Avenue Toronto, Ontario M2N 0H3
3 Bedroom
2 Bathroom
799.9932 - 898.9921 sqft
Indoor Pool
Central Air Conditioning
Forced Air
$3,200 Monthly
Great layout of bright 2 br plus den corner unit in great location. go down to subway station, food basic, Tim Horton's and many shops. steps to bus stations, easy access to HWY 401, 404, near restaurants, banks, park and library. 24 hr concierge. great facilities: indoor swimming pool, exercise room, party room. **** EXTRAS **** Exisiting B/I fridge, stove, rangehood, dishwasher, microwave, washer, dryer, all window coverings, all elfs, 3 counter stools & 1 black desk inside Den. one parking, one locker. Tenant pays own hydro & tenant content & liability insurance. (id:50886)
Property Details
| MLS® Number | C10428042 |
| Property Type | Single Family |
| Community Name | Lansing-Westgate |
| AmenitiesNearBy | Park, Public Transit, Schools |
| CommunityFeatures | Pets Not Allowed |
| Features | Balcony |
| ParkingSpaceTotal | 1 |
| PoolType | Indoor Pool |
Building
| BathroomTotal | 2 |
| BedroomsAboveGround | 2 |
| BedroomsBelowGround | 1 |
| BedroomsTotal | 3 |
| Amenities | Security/concierge, Exercise Centre, Party Room, Storage - Locker |
| CoolingType | Central Air Conditioning |
| ExteriorFinish | Concrete |
| FlooringType | Laminate |
| HeatingFuel | Natural Gas |
| HeatingType | Forced Air |
| SizeInterior | 799.9932 - 898.9921 Sqft |
| Type | Apartment |
Parking
| Underground |
Land
| Acreage | No |
| LandAmenities | Park, Public Transit, Schools |
Rooms
| Level | Type | Length | Width | Dimensions |
|---|---|---|---|---|
| Flat | Living Room | 5.6 m | 3.4 m | 5.6 m x 3.4 m |
| Flat | Dining Room | 5.6 m | 3.4 m | 5.6 m x 3.4 m |
| Flat | Kitchen | 3.4 m | 2.3 m | 3.4 m x 2.3 m |
| Flat | Primary Bedroom | 3.6 m | 3.2 m | 3.6 m x 3.2 m |
| Flat | Bedroom 2 | 2.2 m | 2.7 m | 2.2 m x 2.7 m |
| Flat | Den | 2 m | 1.7 m | 2 m x 1.7 m |
Interested?
Contact us for more information
Ya Lun Chi
Salesperson
Century 21 Heritage Group Ltd.
7330 Yonge Street #116
Thornhill, Ontario L4J 7Y7
7330 Yonge Street #116
Thornhill, Ontario L4J 7Y7





















