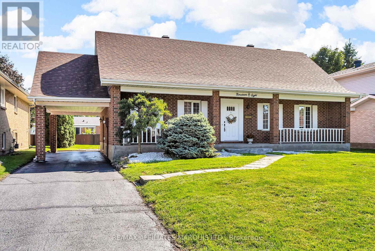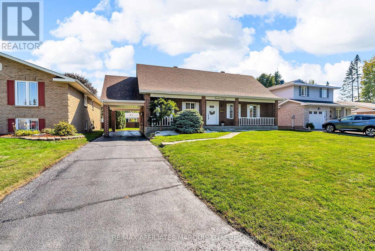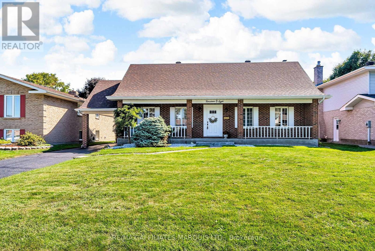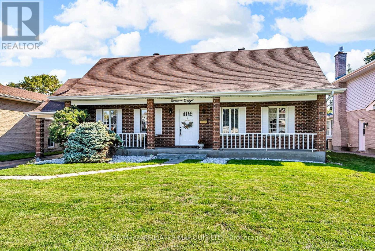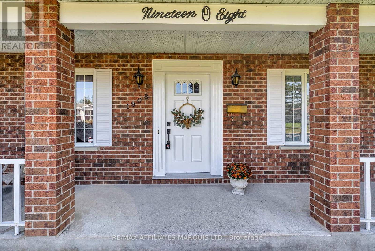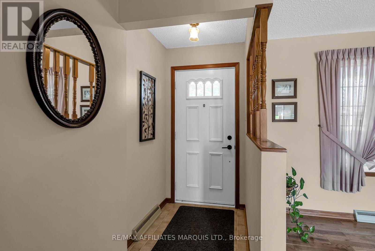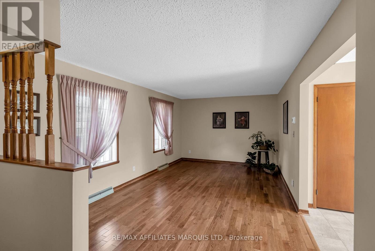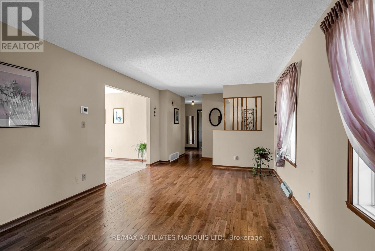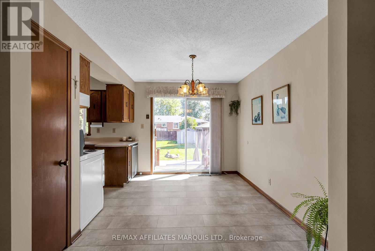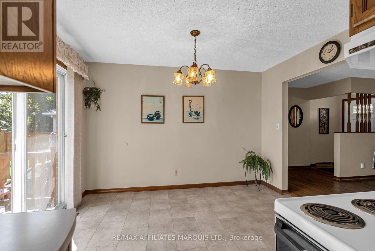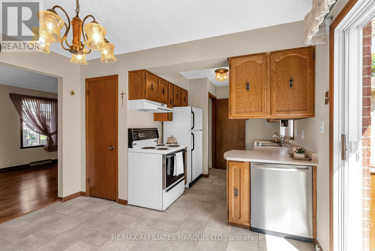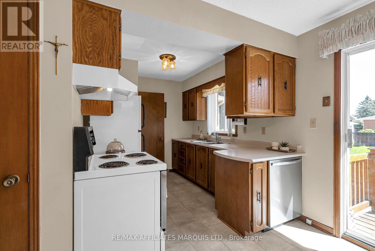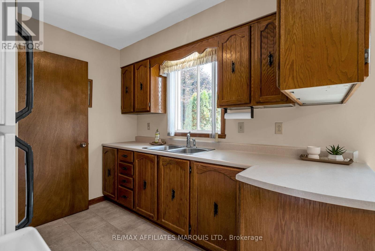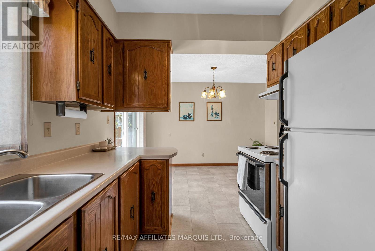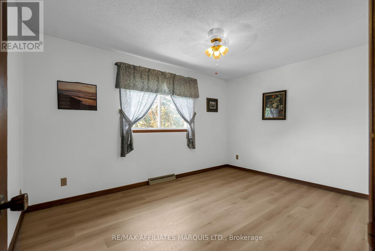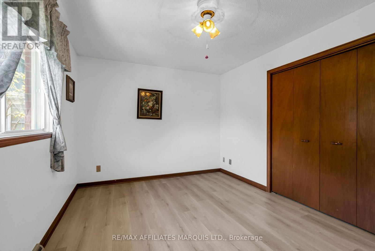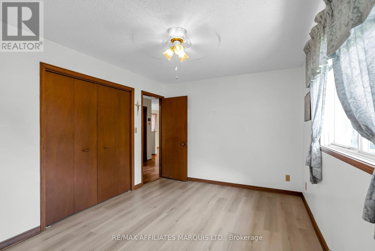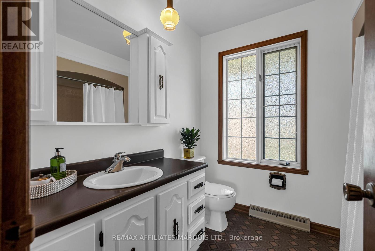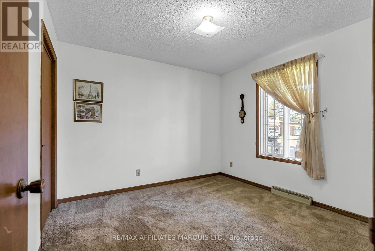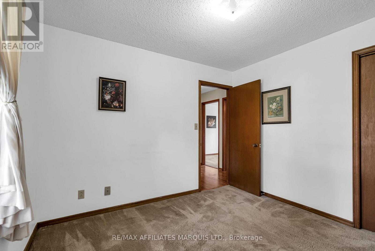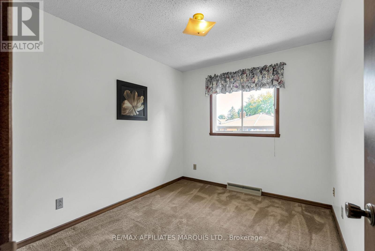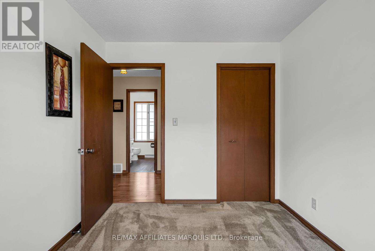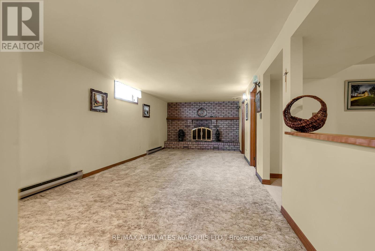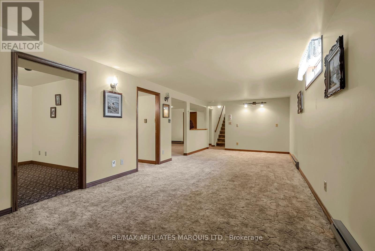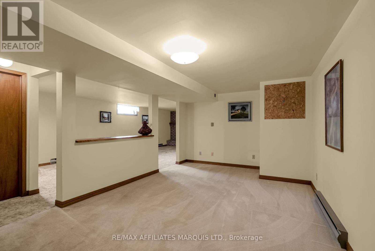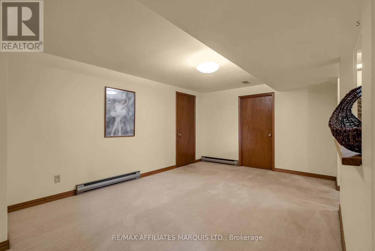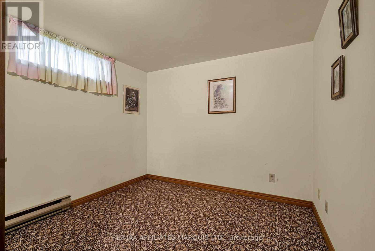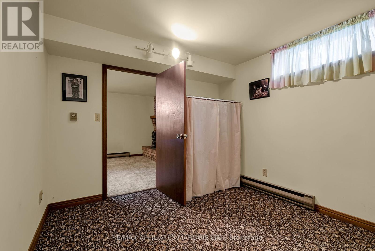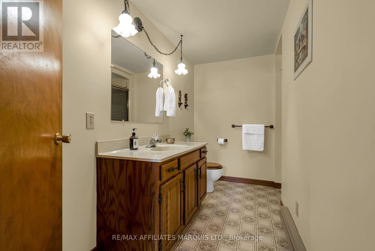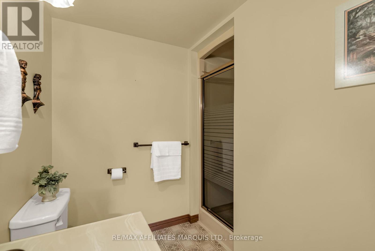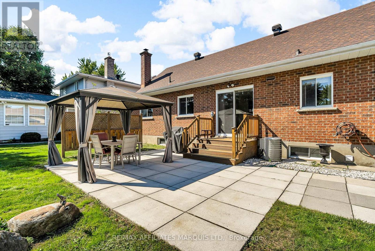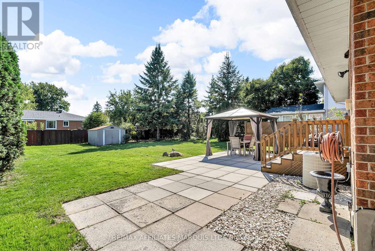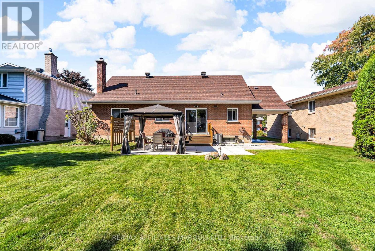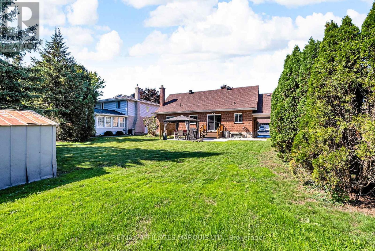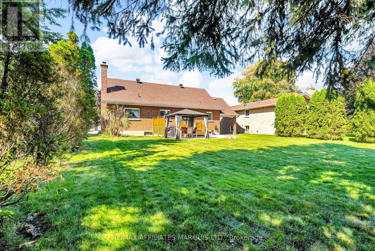1908 Concorde Avenue Cornwall, Ontario K6H 6M7
$459,900
Welcome to this charming all-brick bungalow, with carport, in the highly sought-after Sunrise Acres neighbourhood. Offering 1,075 sq ft of well-maintained living space, this home is perfect for first-time buyers or those looking to downsize. The home's curb appeal is enhanced by a covered front porch - an inviting spot to relax and enjoy your surroundings. Inside, you'll find a bright and spacious living room that flows seamlessly into the dining area and functional galley kitchen with classic oak cabinets. The main floor features three comfortable bedrooms and a 4-piece bathroom. Downstairs, the fully finished basement provides exceptional versatility with a large rec room, a second multi-use living area, an additional 3-piece bathroom, and a bonus finished room ideal for an office, guest space, or hobby room. Step outside to enjoy a private 60' x 125' lot with a sunny southern exposure, complete with a patio and gazebo - perfect for entertaining or quiet evenings. All appliances stay, including fridge, stove, washer and dryer, adding to the move-in ready convenience. Available for immediate occupancy, this home is waiting for you. Don't miss your chance - call today! The Seller requires 24 hour Irrevocable on all Offers. (id:50886)
Property Details
| MLS® Number | X12407302 |
| Property Type | Single Family |
| Community Name | 717 - Cornwall |
| Equipment Type | None |
| Features | Gazebo |
| Parking Space Total | 5 |
| Rental Equipment Type | None |
| Structure | Patio(s), Shed |
Building
| Bathroom Total | 2 |
| Bedrooms Above Ground | 3 |
| Bedrooms Total | 3 |
| Appliances | Water Heater, Dishwasher, Dryer, Stove, Washer, Refrigerator |
| Architectural Style | Bungalow |
| Basement Development | Finished |
| Basement Type | Full (finished) |
| Construction Style Attachment | Detached |
| Cooling Type | Central Air Conditioning |
| Exterior Finish | Brick |
| Fireplace Present | Yes |
| Foundation Type | Poured Concrete |
| Heating Fuel | Electric |
| Heating Type | Forced Air |
| Stories Total | 1 |
| Size Interior | 700 - 1,100 Ft2 |
| Type | House |
| Utility Water | Municipal Water |
Parking
| No Garage |
Land
| Acreage | No |
| Sewer | Sanitary Sewer |
| Size Depth | 125 Ft |
| Size Frontage | 60 Ft |
| Size Irregular | 60 X 125 Ft |
| Size Total Text | 60 X 125 Ft |
| Zoning Description | Res20 |
Rooms
| Level | Type | Length | Width | Dimensions |
|---|---|---|---|---|
| Basement | Office | 2.85 m | 3.24 m | 2.85 m x 3.24 m |
| Basement | Bathroom | 2.38 m | 3.24 m | 2.38 m x 3.24 m |
| Basement | Laundry Room | 4.23 m | 2.67 m | 4.23 m x 2.67 m |
| Basement | Utility Room | 2.47 m | 4.26 m | 2.47 m x 4.26 m |
| Basement | Recreational, Games Room | 8.13 m | 3.58 m | 8.13 m x 3.58 m |
| Basement | Recreational, Games Room | 5.4 m | 3.24 m | 5.4 m x 3.24 m |
| Main Level | Foyer | 1.03 m | 2.303 m | 1.03 m x 2.303 m |
| Main Level | Living Room | 5.53 m | 3.5 m | 5.53 m x 3.5 m |
| Main Level | Dining Room | 2.67 m | 3.58 m | 2.67 m x 3.58 m |
| Main Level | Kitchen | 2.86 m | 2.56 m | 2.86 m x 2.56 m |
| Main Level | Primary Bedroom | 4.09 m | 3.09 m | 4.09 m x 3.09 m |
| Main Level | Bedroom 2 | 3.11 m | 3.19 m | 3.11 m x 3.19 m |
| Main Level | Bedroom 3 | 2.65 m | 3.09 m | 2.65 m x 3.09 m |
| Main Level | Bathroom | 2.5 m | 2.2 m | 2.5 m x 2.2 m |
https://www.realtor.ca/real-estate/28870488/1908-concorde-avenue-cornwall-717-cornwall
Contact Us
Contact us for more information
Marianne Leger
Broker
jeanandmarianneleger.com/
649 Second St E
Cornwall, Ontario K6H 1Z7
(613) 938-8100
(613) 938-3295
Jean Leger
Broker
jeanandmarianneleger.com/
649 Second St E
Cornwall, Ontario K6H 1Z7
(613) 938-8100
(613) 938-3295

