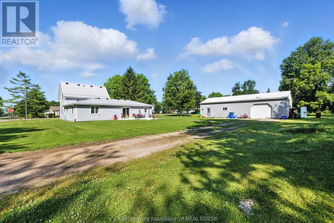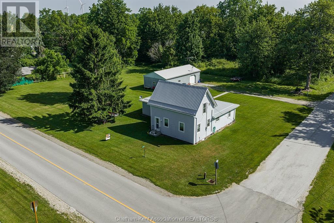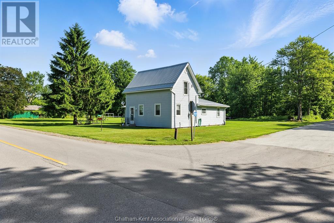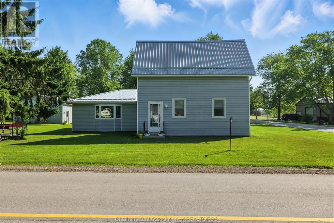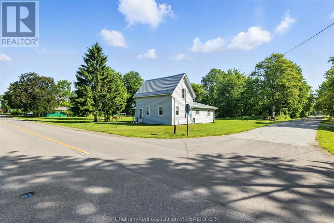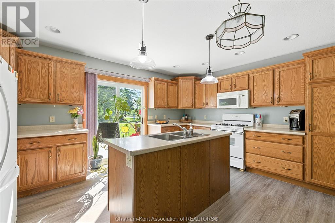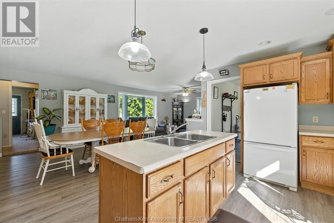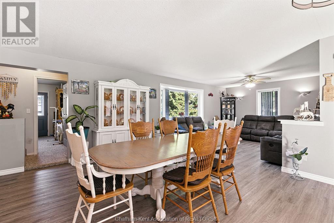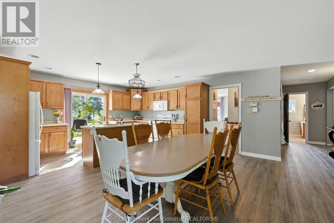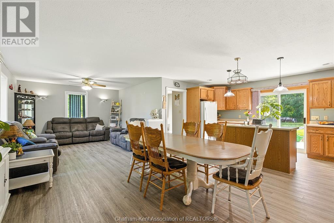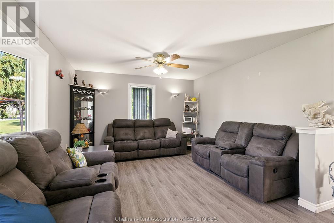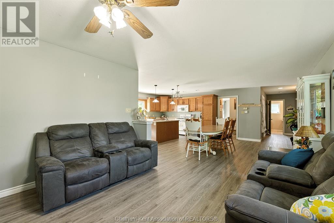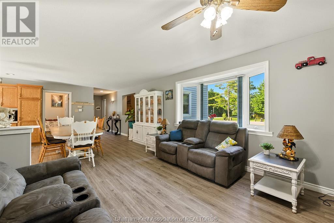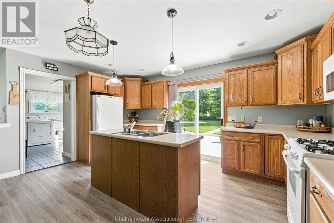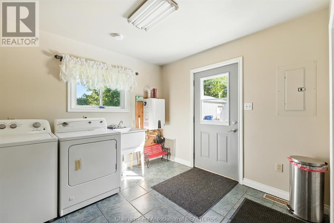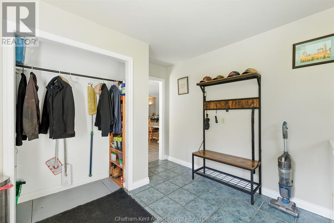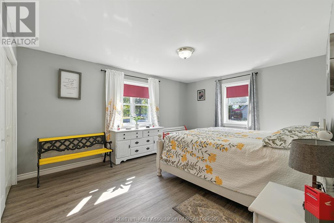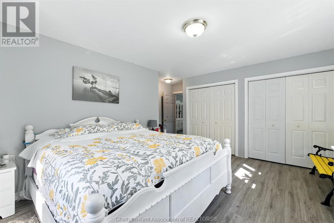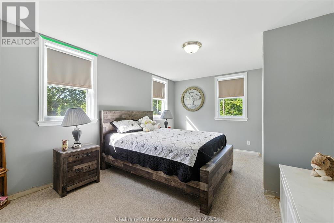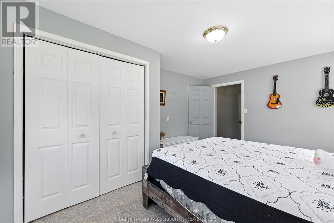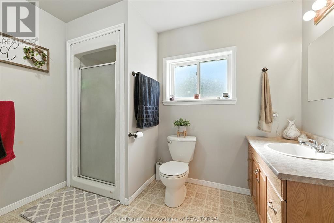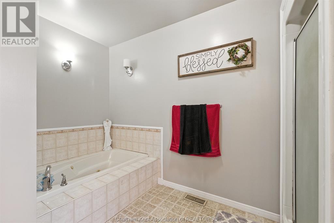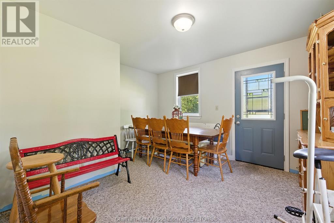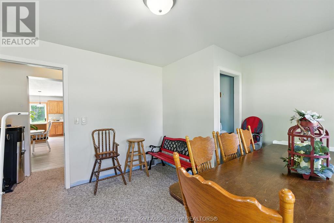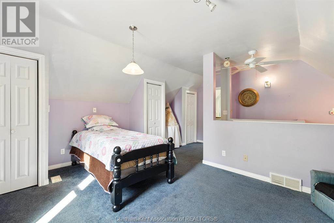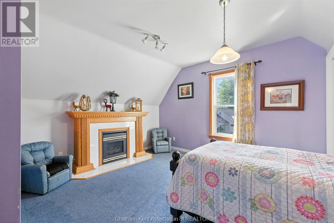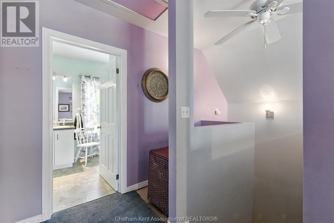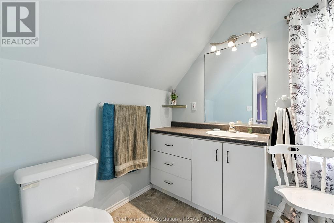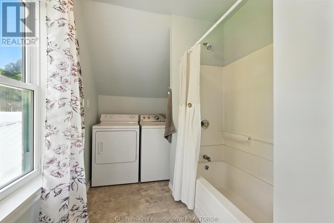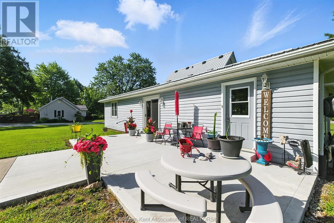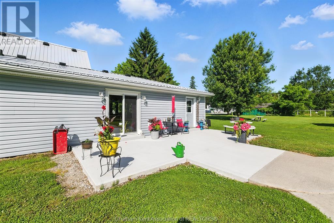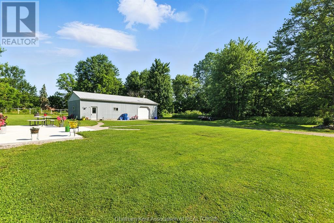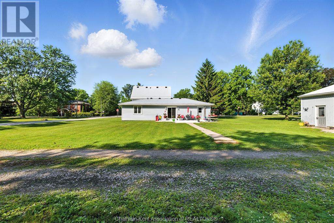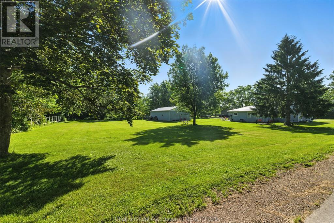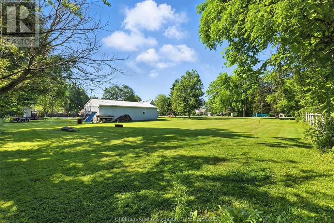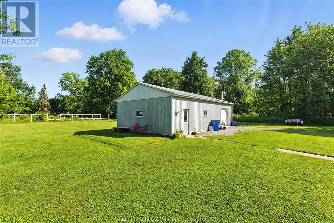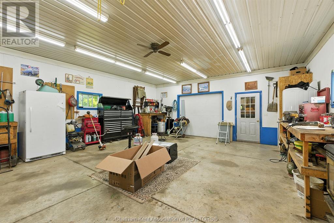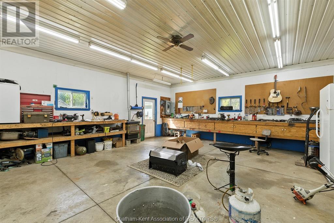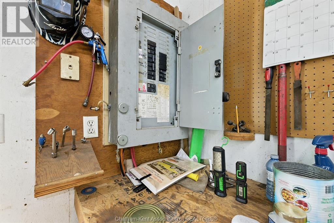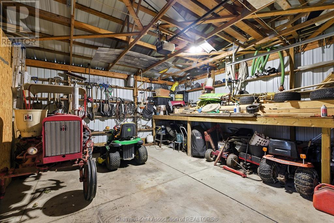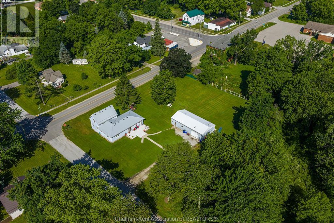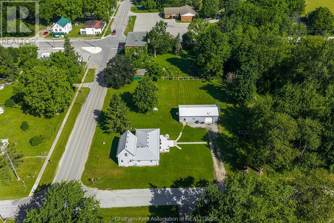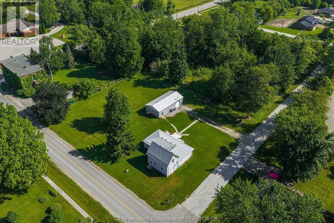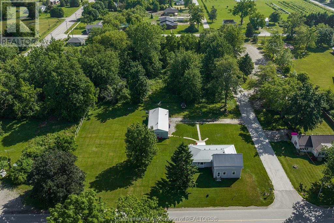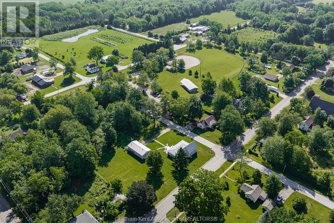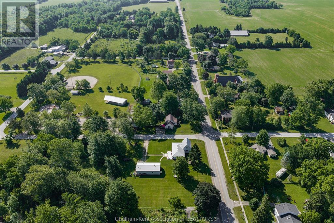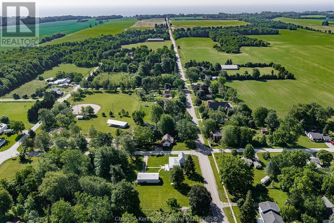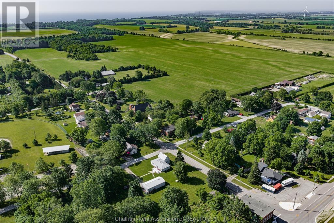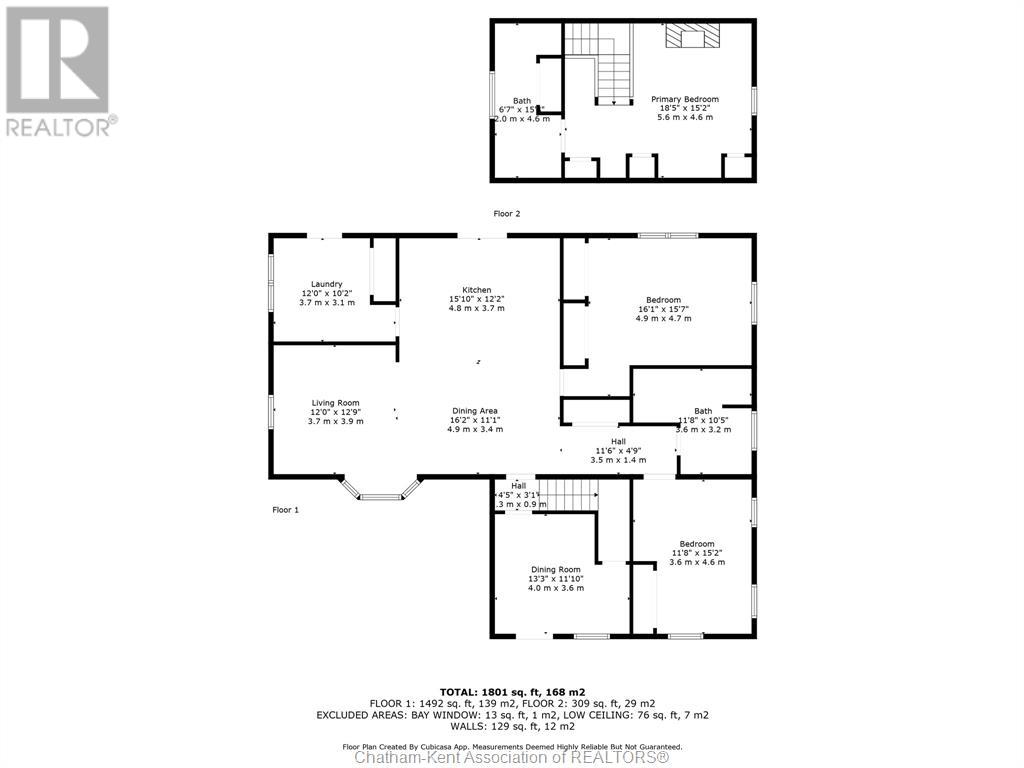19089 Hill Road Morpeth, Ontario N0P 1X0
$549,900
Welcome to 19089 Hill Road, Morpeth — ideally located just steps from Highway #3 (Talbot Trail) and only minutes to Lake Erie, Rondeau Provincial Park, Erieau, and the friendly towns of Ridgetown and Blenheim. This charming home offers two spacious main-floor bedrooms, an open-concept kitchen, living, and dining area, a 4-piece main bath, and a convenient 4-piece bathroom upstairs. Enjoy peace of mind with a durable metal roof built to last. The property also features a fantastic workshop, a double-wide lot with ample parking, and possible lot severance potential (buyer to verify). It’s serviced by its own septic system and a deep well, shared with the neighboring property. Whether you're after country tranquility, outdoor recreation, or small-town living, 19089 Hill Road offers it all. Come see why this could be the perfect place to call home! (id:50886)
Property Details
| MLS® Number | 25015680 |
| Property Type | Single Family |
| Features | Side Driveway |
Building
| Bathroom Total | 2 |
| Bedrooms Above Ground | 2 |
| Bedrooms Below Ground | 1 |
| Bedrooms Total | 3 |
| Appliances | Dryer, Refrigerator, Stove, Washer |
| Architectural Style | Bungalow |
| Constructed Date | 1980 |
| Construction Style Attachment | Detached |
| Exterior Finish | Aluminum/vinyl |
| Fireplace Fuel | Gas |
| Fireplace Present | Yes |
| Fireplace Type | Insert |
| Flooring Type | Cushion/lino/vinyl |
| Foundation Type | Concrete |
| Heating Fuel | Natural Gas |
| Heating Type | Forced Air |
| Stories Total | 1 |
| Type | House |
Parking
| Detached Garage |
Land
| Acreage | No |
| Landscape Features | Landscaped |
| Sewer | Septic System |
| Size Irregular | 196 X 138.99 / 0.627 Ac |
| Size Total Text | 196 X 138.99 / 0.627 Ac|1/2 - 1 Acre |
| Zoning Description | R1 |
Rooms
| Level | Type | Length | Width | Dimensions |
|---|---|---|---|---|
| Second Level | 4pc Ensuite Bath | 6 ft ,7 in | 15 ft ,8 in | 6 ft ,7 in x 15 ft ,8 in |
| Second Level | Bedroom | 18 ft ,2 in | 15 ft ,2 in | 18 ft ,2 in x 15 ft ,2 in |
| Lower Level | Kitchen | 15 ft ,1 in | 12 ft ,2 in | 15 ft ,1 in x 12 ft ,2 in |
| Main Level | Laundry Room | 12 ft | 10 ft ,2 in | 12 ft x 10 ft ,2 in |
| Main Level | Living Room | 12 ft | 12 ft ,9 in | 12 ft x 12 ft ,9 in |
| Main Level | Eating Area | 16 ft ,2 in | 11 ft ,1 in | 16 ft ,2 in x 11 ft ,1 in |
| Main Level | Dining Room | 13 ft ,3 in | 11 ft ,10 in | 13 ft ,3 in x 11 ft ,10 in |
| Main Level | Bedroom | 11 ft ,8 in | 15 ft ,2 in | 11 ft ,8 in x 15 ft ,2 in |
| Main Level | Bedroom | 16 ft ,1 in | 15 ft ,7 in | 16 ft ,1 in x 15 ft ,7 in |
https://www.realtor.ca/real-estate/28512025/19089-hill-road-morpeth
Contact Us
Contact us for more information
Allan Congo
Salesperson
14015 Cleeves Line
Highgate, Ontario N0P 1T0
(519) 671-6337
(519) 673-6789

