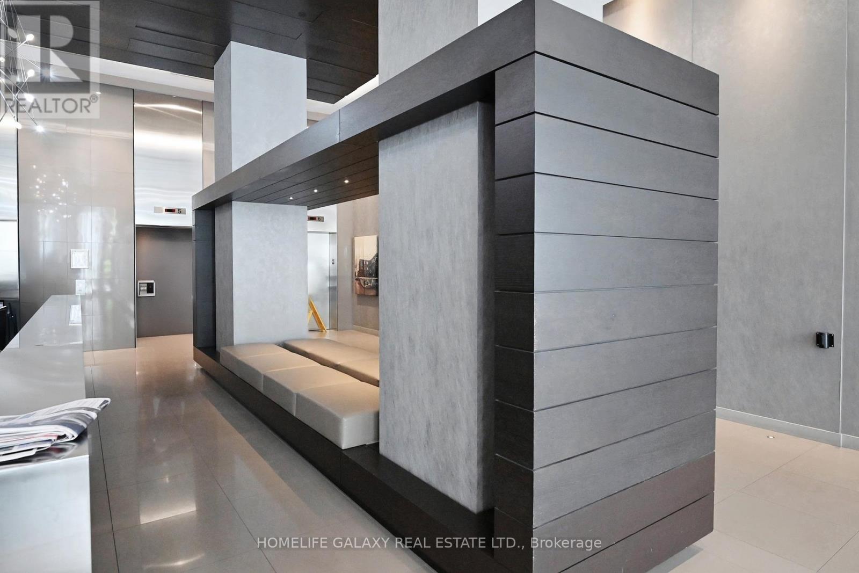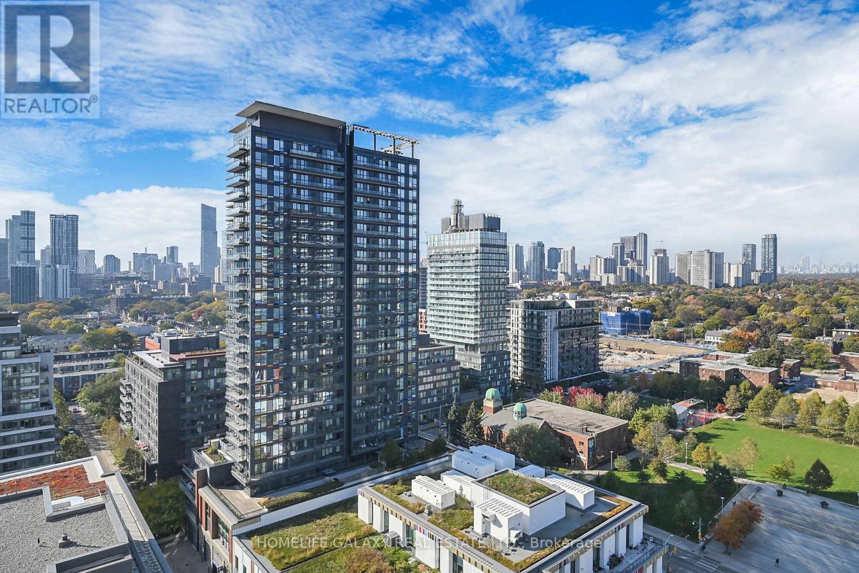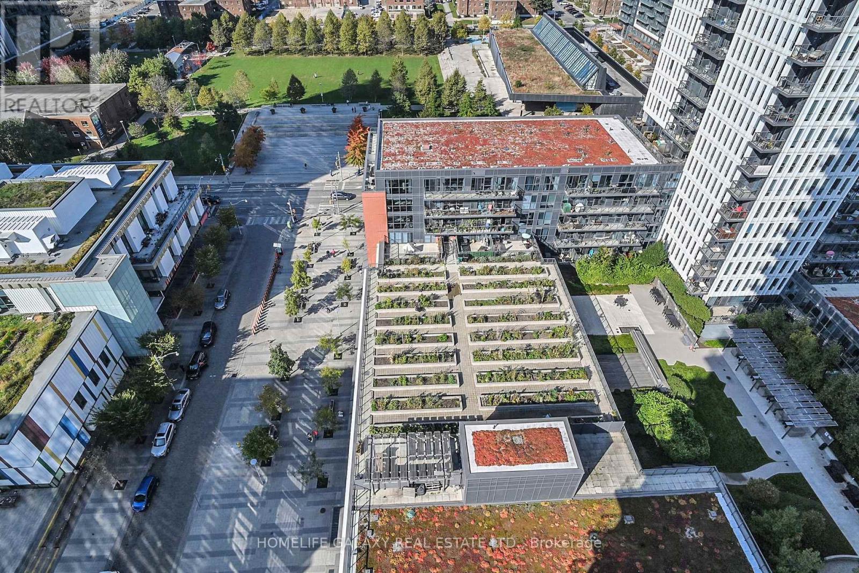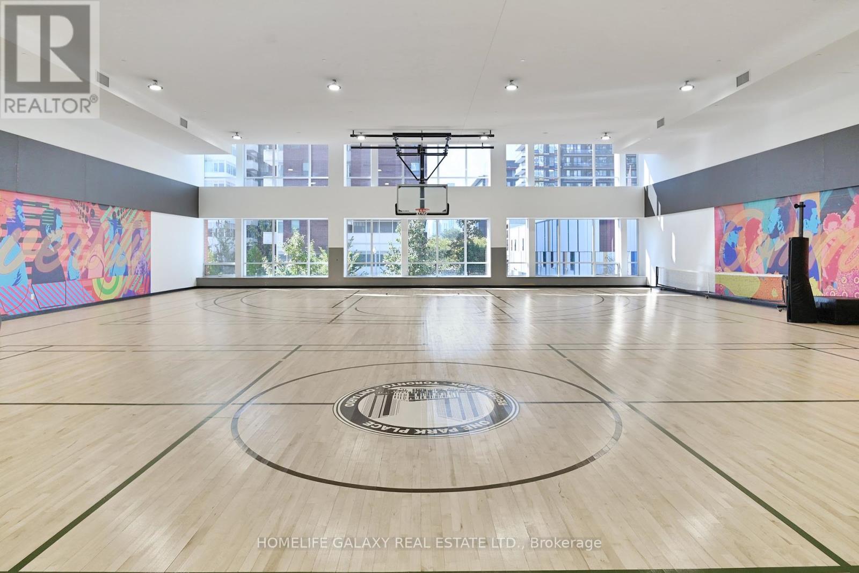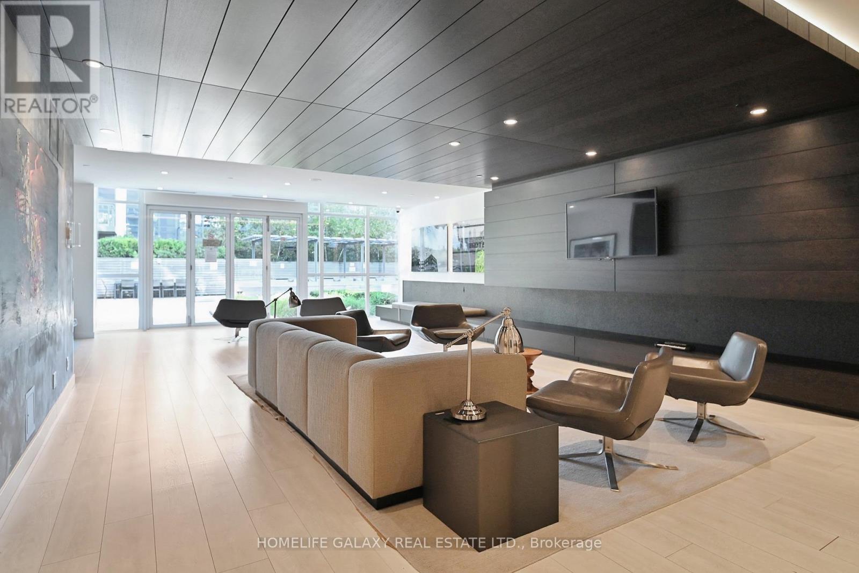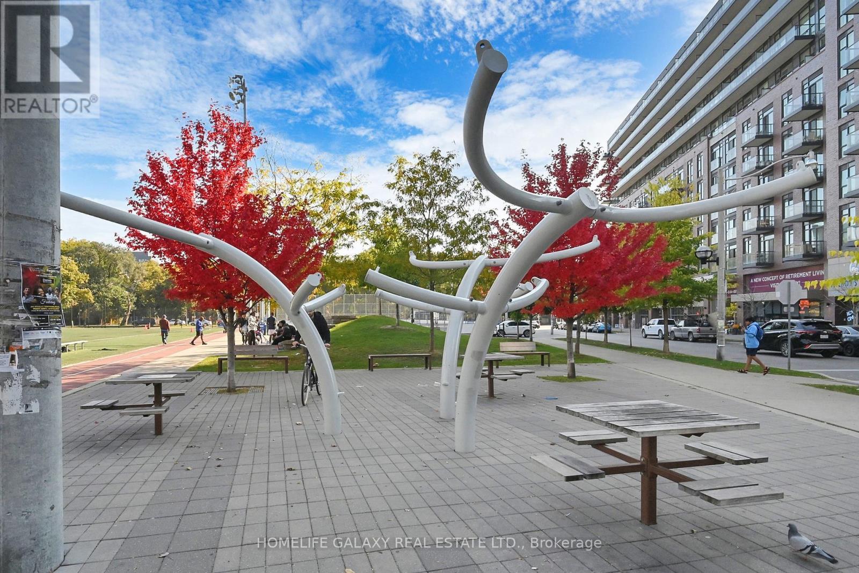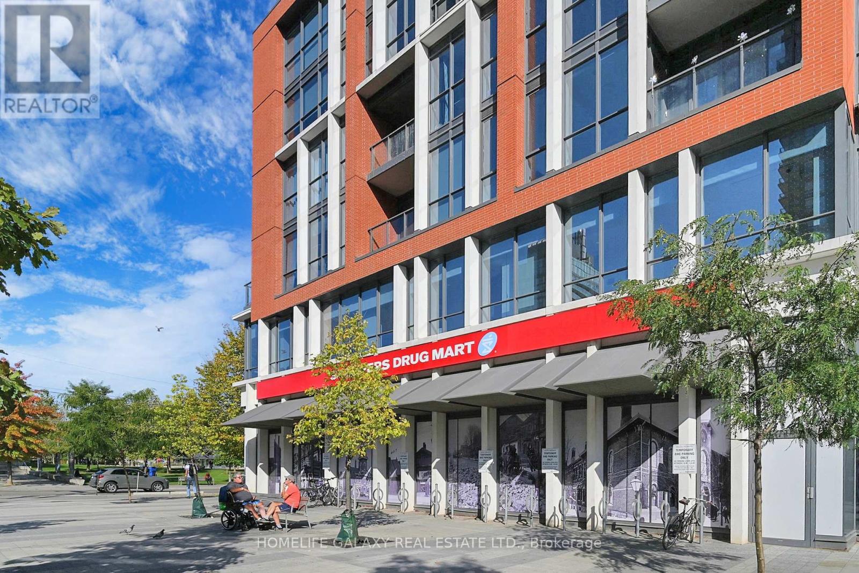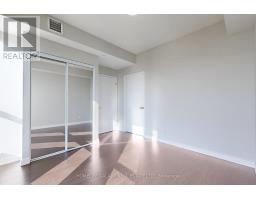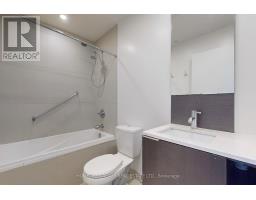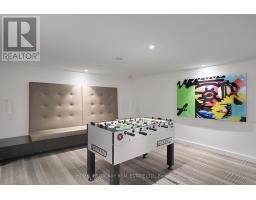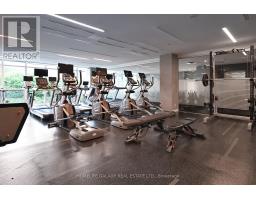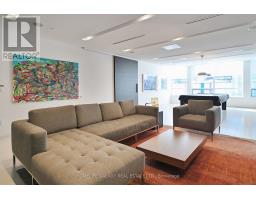1909 - 55 Regent Park Boulevard Toronto, Ontario M5A 0C2
$775,000Maintenance, Heat, Water, Common Area Maintenance, Insurance, Parking
$799.55 Monthly
Maintenance, Heat, Water, Common Area Maintenance, Insurance, Parking
$799.55 MonthlyAmazing Corner Suite Offering An Ideal Blend Of Comfort And Style. This Rare Specious Residence Features 2+Den and 2 Full Bathrooms, All Illuminated By Abundant Natural Sunlight Through Floor-To-Ceiling Windows With A Stunning View Of The City. The Open-Concept Kitchen, Equipped With Elegant Quartz Countertops, Seamlessly Transitions Into The Living Area, Highlighted By Sleek Laminate Floors Throughout. The Building's Top-Tier Amenities Include Basketball And Squash Courts, A Fully-Equipped Gym, A Movie Theatre Room, Guest Suites, And A Piano Room. Enjoy Outdoor Living On The Rooftop Patio, Complete With BBQs And Cabanas. With 24-Hour Concierge Service And Proximity ToThe Regent Park Aquatic Centre, This Unit Offers The Best In Urban Living. **** EXTRAS **** All Existing Appliances: Stainless Steel Fridge, Dishwasher, Cooktop, Hood Fan, Oven, Washer And Dryer, All Elfs, Parking & Locker. Amenities Located On 3rd & 4th Floor. (id:50886)
Property Details
| MLS® Number | C9511505 |
| Property Type | Single Family |
| Community Name | Regent Park |
| AmenitiesNearBy | Hospital, Park, Public Transit, Schools |
| CommunityFeatures | Pet Restrictions |
| Features | Balcony |
| ParkingSpaceTotal | 1 |
| Structure | Squash & Raquet Court |
Building
| BathroomTotal | 2 |
| BedroomsAboveGround | 2 |
| BedroomsBelowGround | 1 |
| BedroomsTotal | 3 |
| Amenities | Security/concierge, Exercise Centre, Visitor Parking, Storage - Locker |
| CoolingType | Central Air Conditioning |
| ExteriorFinish | Concrete |
| FlooringType | Laminate |
| HeatingFuel | Natural Gas |
| HeatingType | Forced Air |
| SizeInterior | 799.9932 - 898.9921 Sqft |
| Type | Apartment |
Parking
| Underground |
Land
| Acreage | No |
| LandAmenities | Hospital, Park, Public Transit, Schools |
Rooms
| Level | Type | Length | Width | Dimensions |
|---|---|---|---|---|
| Main Level | Living Room | 4.18 m | 3.69 m | 4.18 m x 3.69 m |
| Main Level | Dining Room | 4.18 m | 3.69 m | 4.18 m x 3.69 m |
| Main Level | Kitchen | 3.85 m | 2.02 m | 3.85 m x 2.02 m |
| Main Level | Primary Bedroom | 3.05 m | 2.98 m | 3.05 m x 2.98 m |
| Main Level | Bedroom 2 | 2.83 m | 2.16 m | 2.83 m x 2.16 m |
| Main Level | Den | 2.17 m | 2.16 m | 2.17 m x 2.16 m |
Interested?
Contact us for more information
Siva Kandasamy
Broker
80 Corporate Dr #210
Toronto, Ontario M1H 3G5




