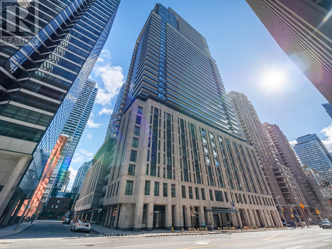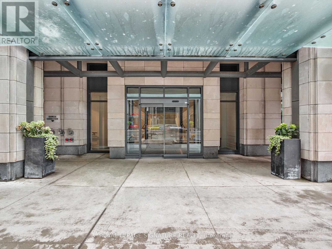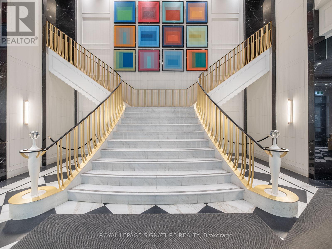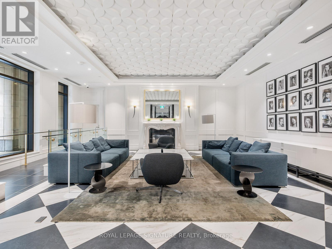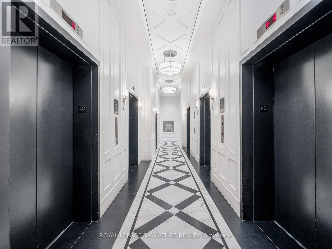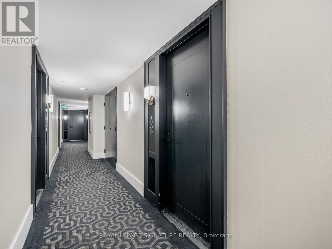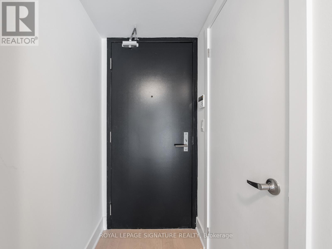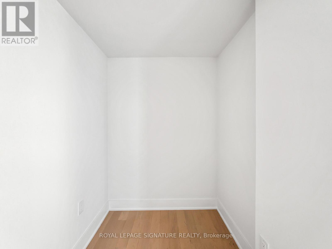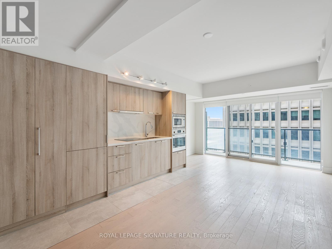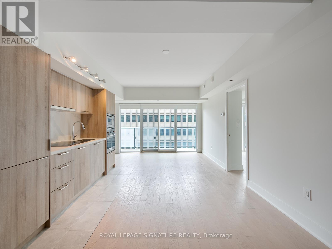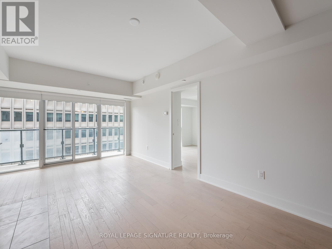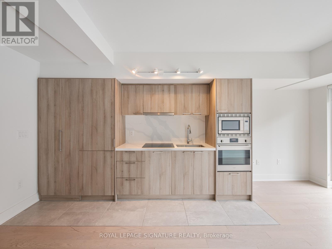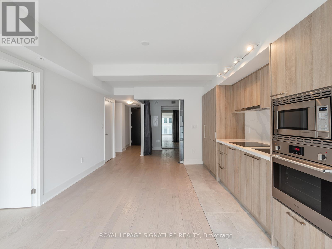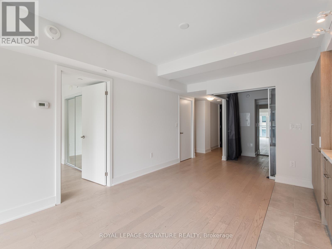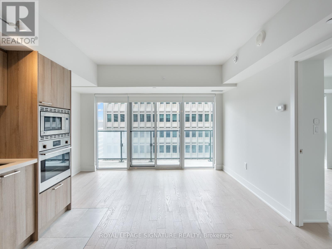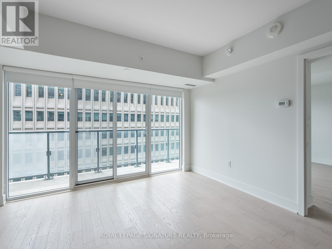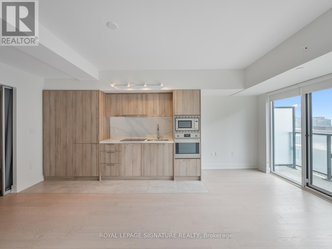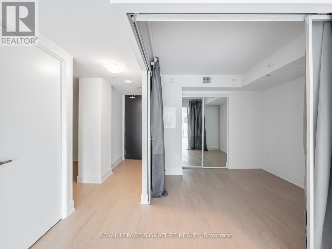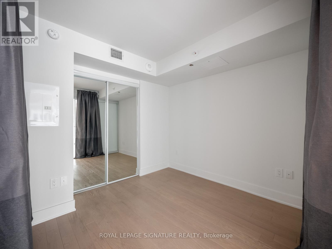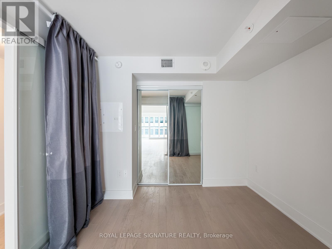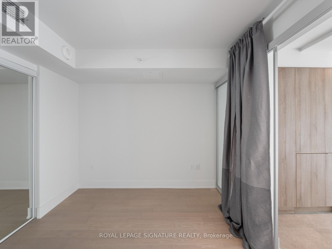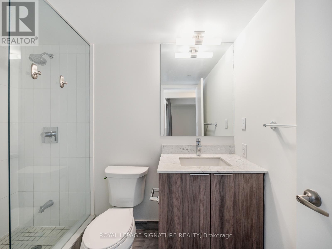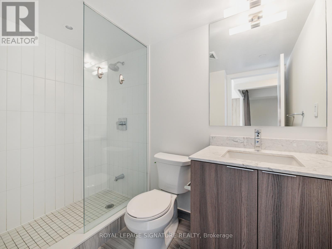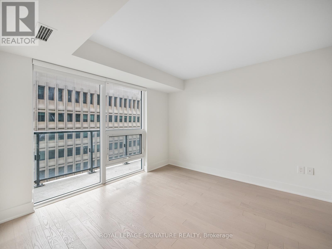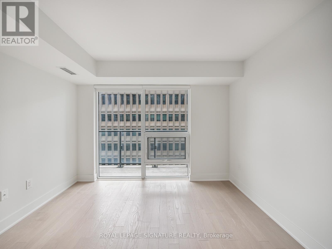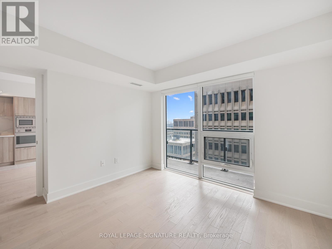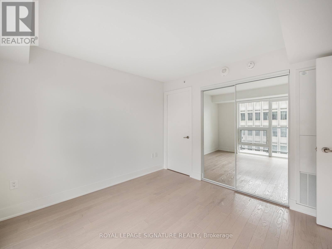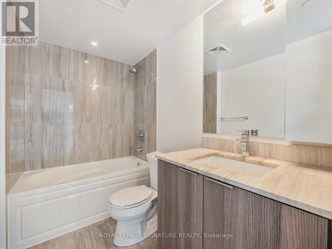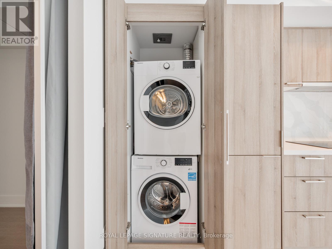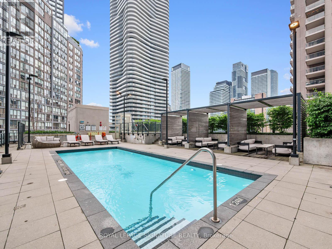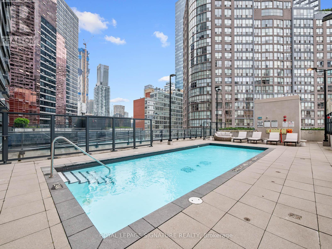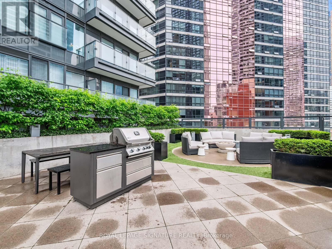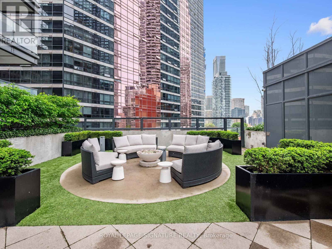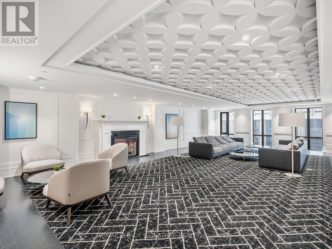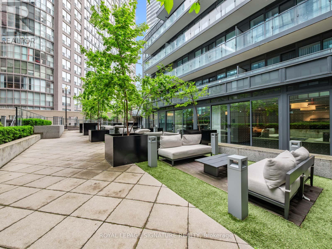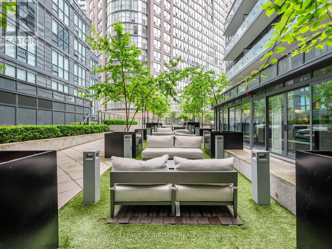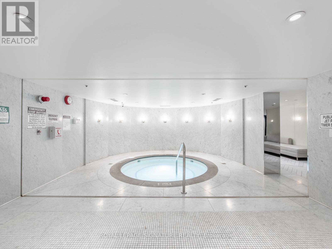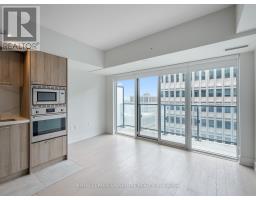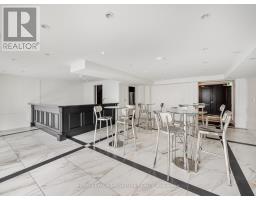1909 - 955 Bay Street Toronto, Ontario M5S 2A2
$3,250 Monthly
Welcome to The Britt where British-inspired elegance meets the pulse of downtown Toronto. This beautifully upgraded 2-bedroom + den suite offers the perfect blend of form and function in the heart of the Bay Corridor.Located at Bay & Wellesley, this unit features hardwood flooring throughout (no carpet in sight!), a sleek open-concept layout, and a private balcony to soak up the city skyline. The den offers great flexibility ideal for a home office, guest room, or reading nook.You'll love the high-end finishes, thoughtfully designed floor plan, and sun-drenched living space. Whether you're working from home, entertaining friends, or just enjoying the energy of the neighbourhood, this suite delivers.And the building? It's a vibe. Think resort-style amenities:Outdoor pool & sun deck, Sauna & jacuzzi, Pet spa, Fully-equipped gym, Party room & guest suites, Stylish lounge spaces and more.Steps to transit, U of T, hospitals, Queen's Park, Yorkville, restaurants, cafes, and everything downtown has to offer this is core living done right. (id:50886)
Property Details
| MLS® Number | C12210923 |
| Property Type | Single Family |
| Neigbourhood | University—Rosedale |
| Community Name | Bay Street Corridor |
| Amenities Near By | Hospital, Park, Public Transit |
| Community Features | Pet Restrictions |
| Features | Balcony, Carpet Free |
| Pool Type | Outdoor Pool |
| View Type | City View |
Building
| Bathroom Total | 2 |
| Bedrooms Above Ground | 2 |
| Bedrooms Below Ground | 1 |
| Bedrooms Total | 3 |
| Amenities | Exercise Centre, Party Room, Sauna, Visitor Parking, Separate Heating Controls, Security/concierge |
| Appliances | Oven - Built-in, Range, Cooktop, Dishwasher, Dryer, Microwave, Oven, Washer, Refrigerator |
| Cooling Type | Central Air Conditioning |
| Exterior Finish | Concrete |
| Flooring Type | Hardwood, Tile |
| Heating Fuel | Natural Gas |
| Heating Type | Heat Pump |
| Size Interior | 700 - 799 Ft2 |
| Type | Apartment |
Parking
| Underground | |
| Garage |
Land
| Acreage | No |
| Land Amenities | Hospital, Park, Public Transit |
Rooms
| Level | Type | Length | Width | Dimensions |
|---|---|---|---|---|
| Main Level | Living Room | Measurements not available | ||
| Main Level | Dining Room | Measurements not available | ||
| Main Level | Kitchen | Measurements not available | ||
| Main Level | Primary Bedroom | Measurements not available | ||
| Main Level | Bedroom 2 | Measurements not available | ||
| Main Level | Den | Measurements not available |
Contact Us
Contact us for more information
Vanessa Barker
Broker
www.vanessabarker.ca/
8 Sampson Mews Suite 201 The Shops At Don Mills
Toronto, Ontario M3C 0H5
(416) 443-0300
(416) 443-8619

