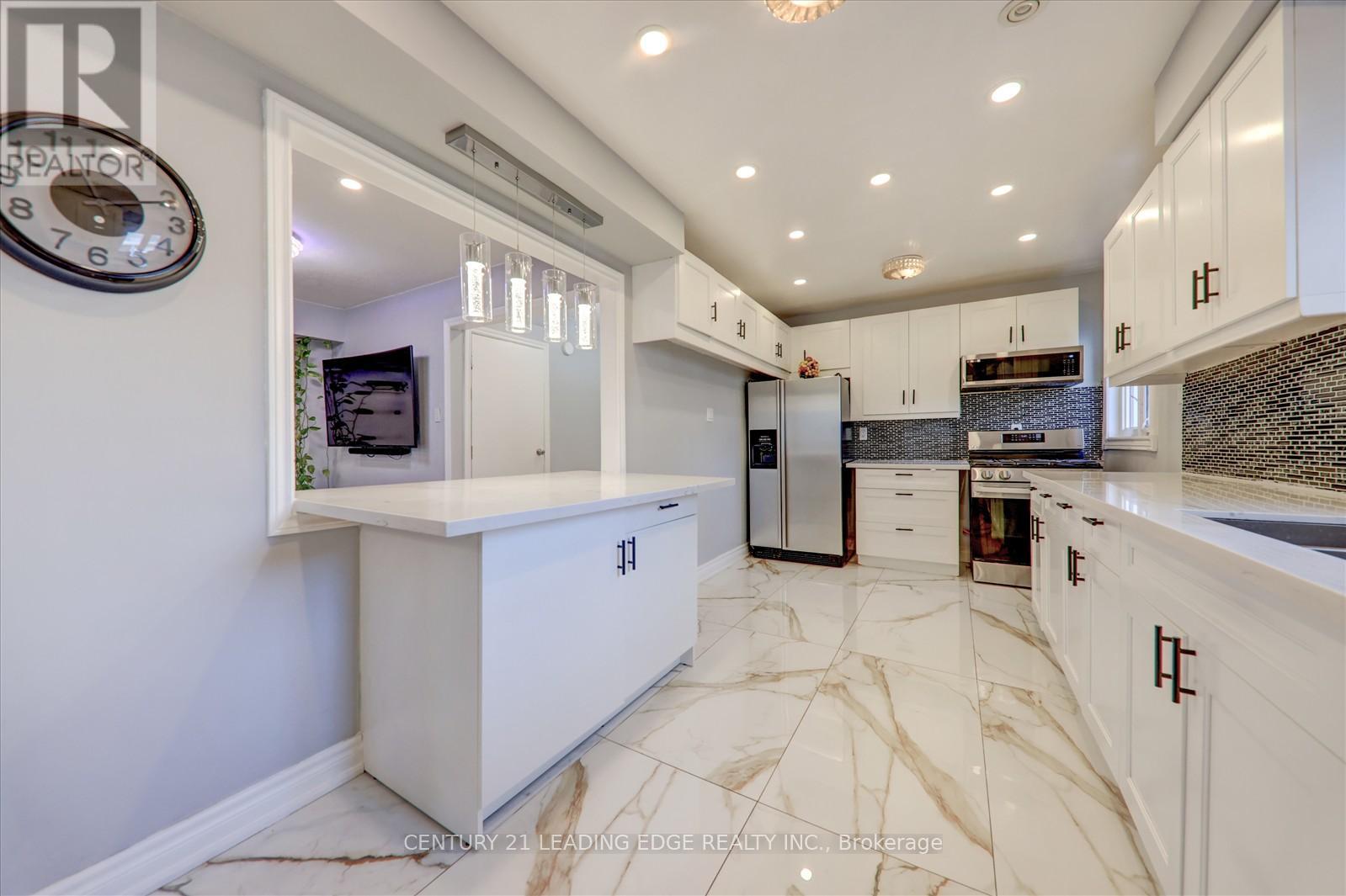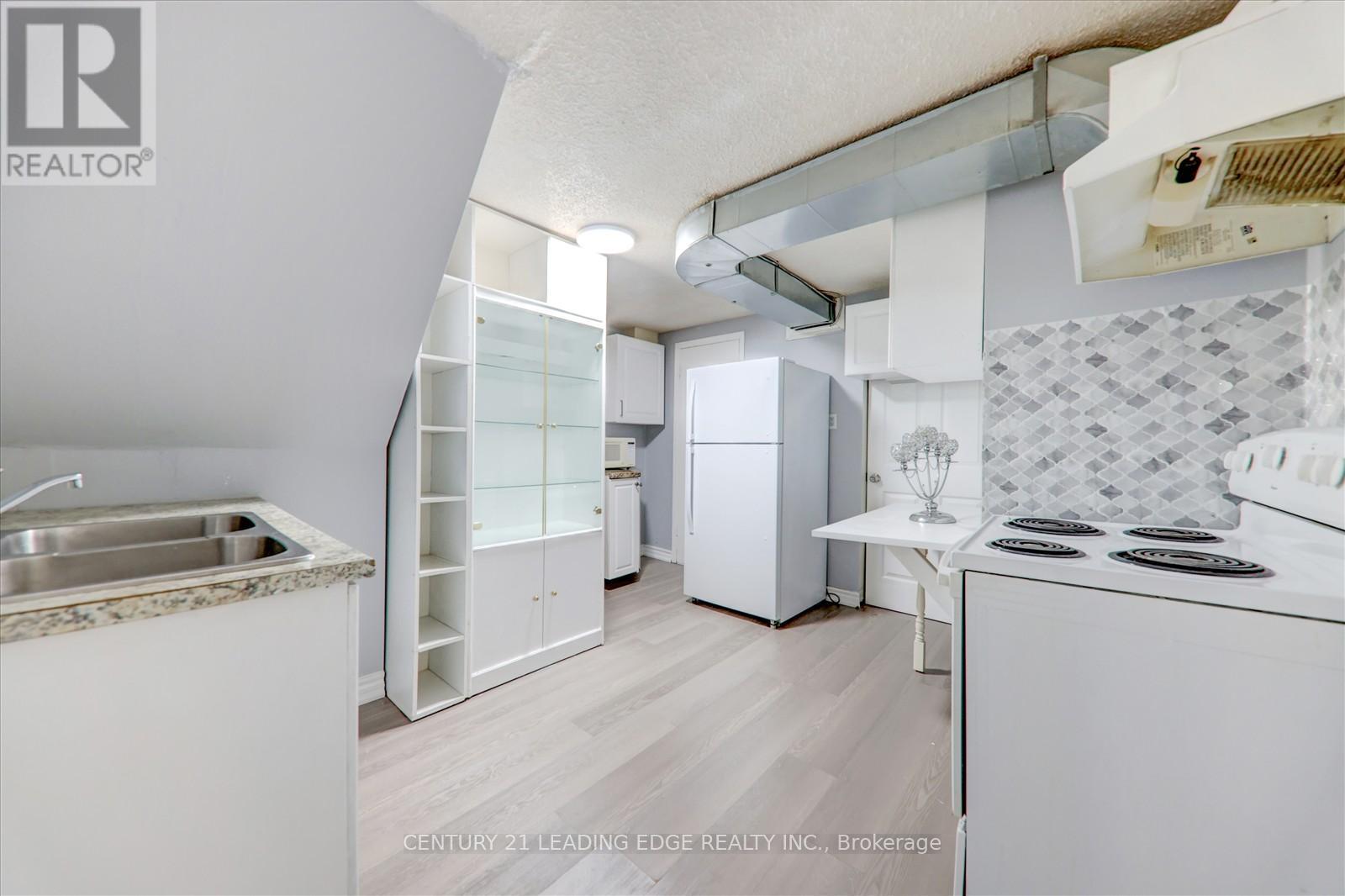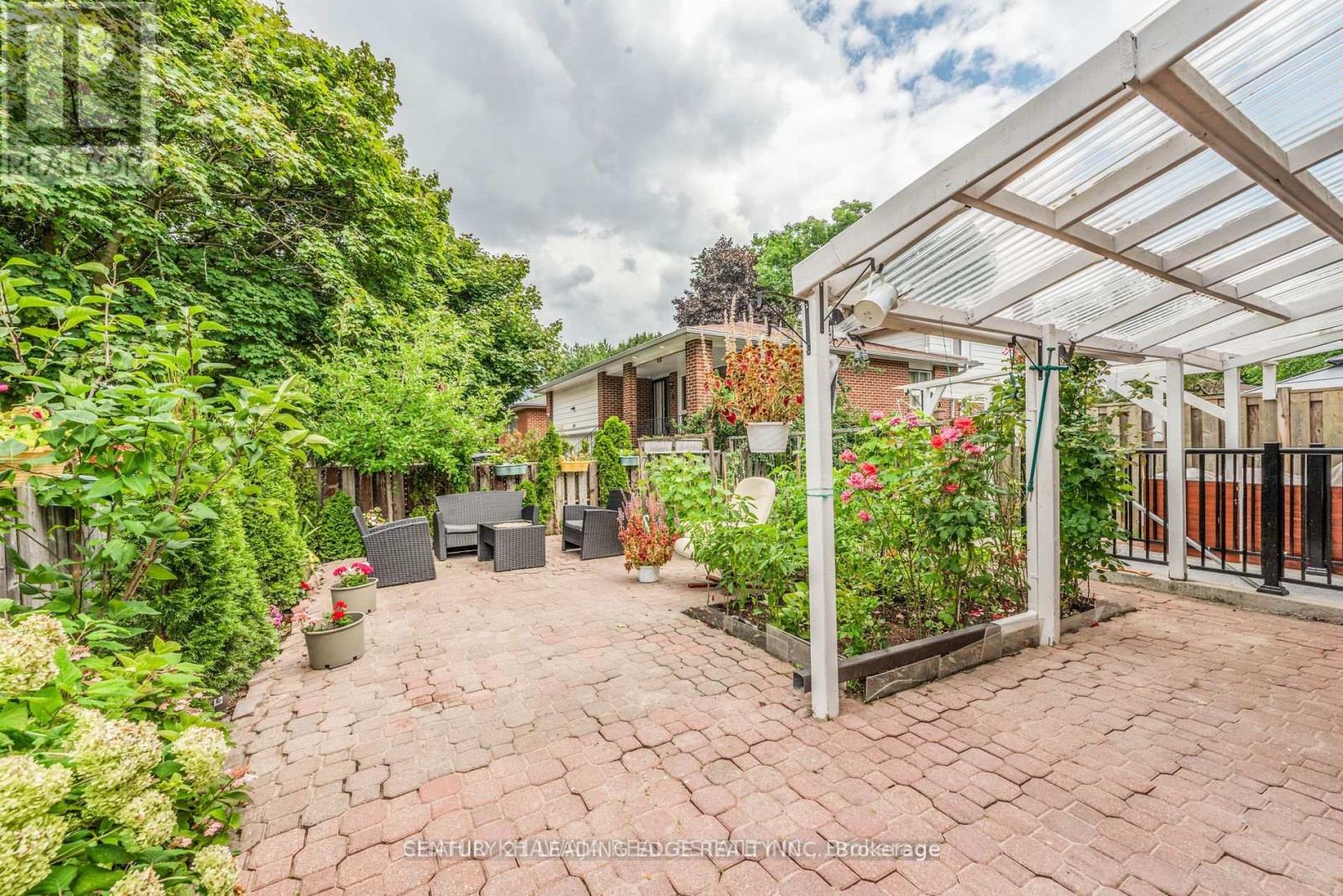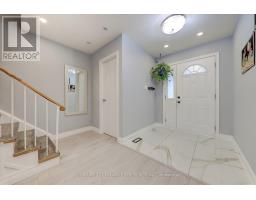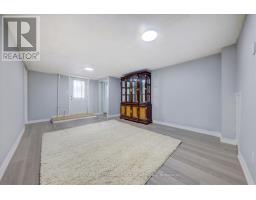1909 Poppy Lane Pickering, Ontario L1V 2T4
$1,050,000
Beautiful Corner Lot. in prime location of Pickering, Fully Renovated Semi Detached 4 Bedroom & 4 Bathroom with 2 BR Basement Apartment with, Separate Entrance, Mortgage Helper Income Property, Harwood Floors Throughout. Master Bedroom Includes a 4 Piece Ensuite. Very Spacious Living/Family Room, State of The Art Kitchen, With High Quality Ceramic Tiles, Quartz Countertops, back splashed, Updated Above Grade Windows, And Brand-New Front Porch Solarium. Tankless HW, LOTS OF POT LIGHTT Two Laundry Rooms, 2 Sets of Appliances (S/S Main floor). Landscaped Fruit Trees in Backyard, front interlocking, walking distance to School, Buses, Pickering Town Center, Major plazas, Groceries, Fully Renovated Finished Basement With 2 Bedroom, Full Washroom, Living & Dining, New Kitchen **** EXTRAS **** S/S Fridge, S/S Stove, B/I Dishwasher, Washer & Dryer (in Main Floor). Also Includes another sets of Appliances in Basement, All Drapery, All lights fixture, Microwave, Chandeliers, Garage door opener Remote. Tankless Hot water tank(OWNED). (id:50886)
Property Details
| MLS® Number | E11913571 |
| Property Type | Single Family |
| Community Name | Liverpool |
| AmenitiesNearBy | Hospital, Park, Public Transit, Schools |
| EquipmentType | Water Heater - Tankless, Rental Fridge |
| Features | Irregular Lot Size, Flat Site, Lighting, Level, Paved Yard, Carpet Free |
| ParkingSpaceTotal | 6 |
| RentalEquipmentType | Water Heater - Tankless, Rental Fridge |
| Structure | Deck, Patio(s), Porch, Porch |
| ViewType | City View, Lake View, Valley View |
Building
| BathroomTotal | 4 |
| BedroomsAboveGround | 4 |
| BedroomsBelowGround | 2 |
| BedroomsTotal | 6 |
| Appliances | Garage Door Opener Remote(s), Oven - Built-in, Range, Water Softener, Water Heater |
| BasementFeatures | Apartment In Basement, Separate Entrance |
| BasementType | N/a |
| ConstructionStyleAttachment | Semi-detached |
| CoolingType | Central Air Conditioning |
| ExteriorFinish | Brick |
| FireProtection | Controlled Entry, Alarm System, Monitored Alarm, Security System, Smoke Detectors |
| FlooringType | Hardwood, Tile, Porcelain Tile, Laminate |
| FoundationType | Concrete, Brick, Block, Unknown |
| HalfBathTotal | 1 |
| HeatingFuel | Natural Gas |
| HeatingType | Forced Air |
| StoriesTotal | 2 |
| SizeInterior | 1499.9875 - 1999.983 Sqft |
| Type | House |
| UtilityWater | Municipal Water |
Parking
| Attached Garage | |
| Inside Entry |
Land
| Acreage | No |
| FenceType | Fenced Yard |
| LandAmenities | Hospital, Park, Public Transit, Schools |
| LandscapeFeatures | Landscaped |
| Sewer | Sanitary Sewer |
| SizeDepth | 100 Ft |
| SizeFrontage | 28 Ft ,10 In |
| SizeIrregular | 28.9 X 100 Ft |
| SizeTotalText | 28.9 X 100 Ft |
| ZoningDescription | Residential |
Rooms
| Level | Type | Length | Width | Dimensions |
|---|---|---|---|---|
| Second Level | Primary Bedroom | 6.04 m | 3.08 m | 6.04 m x 3.08 m |
| Second Level | Bedroom 2 | 3.5 m | 2.47 m | 3.5 m x 2.47 m |
| Second Level | Bedroom 3 | 3.17 m | 3.48 m | 3.17 m x 3.48 m |
| Second Level | Bedroom 4 | 4.24 m | 3.2 m | 4.24 m x 3.2 m |
| Basement | Laundry Room | Measurements not available | ||
| Basement | Bedroom | 2.86 m | 3.04 m | 2.86 m x 3.04 m |
| Basement | Bedroom 2 | 2.95 m | 2.84 m | 2.95 m x 2.84 m |
| Basement | Living Room | 5.7935 m | 2.47 m | 5.7935 m x 2.47 m |
| Main Level | Living Room | 5.79 m | 3.9 m | 5.79 m x 3.9 m |
| Main Level | Dining Room | 2.86 m | 3.35 m | 2.86 m x 3.35 m |
| Main Level | Kitchen | 5 m | 2.74 m | 5 m x 2.74 m |
Utilities
| Cable | Installed |
| Sewer | Installed |
https://www.realtor.ca/real-estate/27779793/1909-poppy-lane-pickering-liverpool-liverpool
Interested?
Contact us for more information
Amadullha Maliyar
Broker
1825 Markham Rd. Ste. 301
Toronto, Ontario M1B 4Z9













