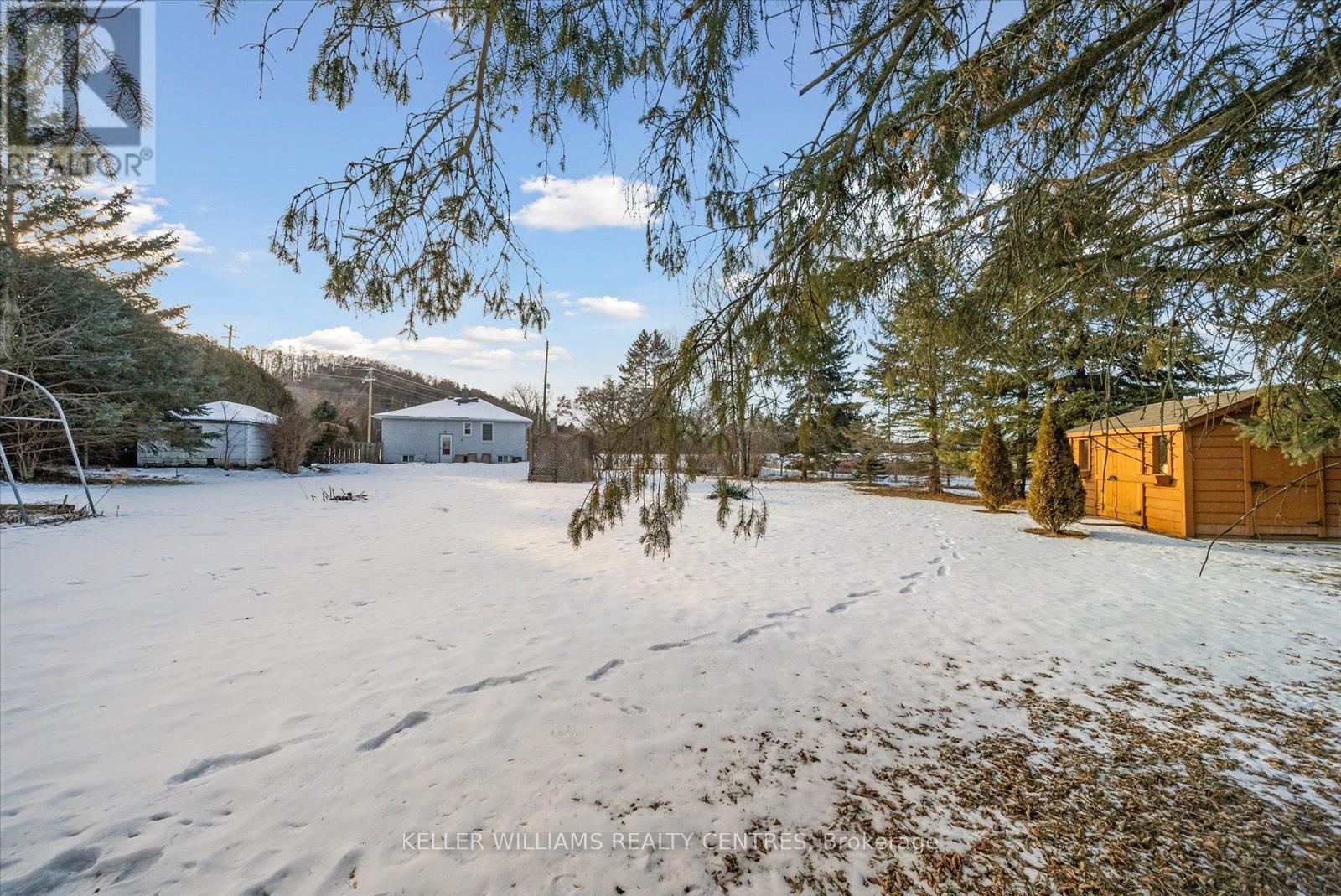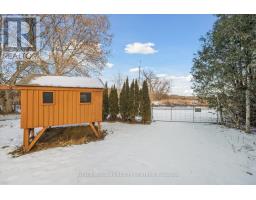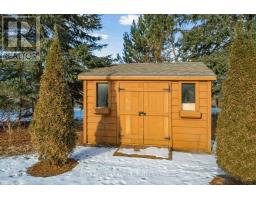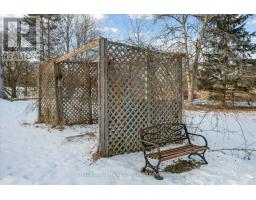19097 Yonge Street East Gwillimbury, Ontario L9N 1L3
$788,000
((Offers anytime!!)) Welcome home! This breathtaking half-acre property, surrounded by soaring trees and endless green space, sits peacefully along the rolling hillside and streams of the holland marsh. Equipped with front and rear drive access from both Yonge St and Chapman St, natural privacy, fenced yard, garage, storage & work sheds. Two-bedroom bungalow comes with renovated main floor bathroom & shower, kitchen, living room, unfinished basement, and endless potential! Perfect for any professional, trades persons, contractors, families, retirees and outdoor enthusiasts! Mins to highway 404, downtown Newmarket, Costco, Upper Canada Mall, go train, hospital, local schools, trails and more! (id:50886)
Property Details
| MLS® Number | N11936830 |
| Property Type | Single Family |
| Community Name | Holland Landing |
| Equipment Type | Water Heater |
| Features | Wooded Area, Irregular Lot Size, Ravine, Rolling |
| Parking Space Total | 6 |
| Rental Equipment Type | Water Heater |
| Structure | Shed, Workshop |
| View Type | River View |
Building
| Bathroom Total | 1 |
| Bedrooms Above Ground | 2 |
| Bedrooms Total | 2 |
| Appliances | Water Heater |
| Architectural Style | Bungalow |
| Basement Development | Unfinished |
| Basement Type | N/a (unfinished) |
| Construction Style Attachment | Detached |
| Exterior Finish | Aluminum Siding |
| Flooring Type | Hardwood |
| Foundation Type | Unknown |
| Heating Fuel | Propane |
| Heating Type | Forced Air |
| Stories Total | 1 |
| Size Interior | 700 - 1,100 Ft2 |
| Type | House |
Parking
| Detached Garage |
Land
| Acreage | No |
| Sewer | Septic System |
| Size Depth | 190 Ft ,6 In |
| Size Frontage | 115 Ft ,10 In |
| Size Irregular | 115.9 X 190.5 Ft ; 190.49x115.93x205.15x116.07 |
| Size Total Text | 115.9 X 190.5 Ft ; 190.49x115.93x205.15x116.07 |
| Surface Water | River/stream |
| Zoning Description | Residential |
Rooms
| Level | Type | Length | Width | Dimensions |
|---|---|---|---|---|
| Basement | Utility Room | 7.19 m | 4.58 m | 7.19 m x 4.58 m |
| Basement | Other | 7.14 m | 2.82 m | 7.14 m x 2.82 m |
| Main Level | Living Room | 5.94 m | 3.72 m | 5.94 m x 3.72 m |
| Main Level | Dining Room | 5.94 m | 3.72 m | 5.94 m x 3.72 m |
| Main Level | Kitchen | 3.32 m | 3.29 m | 3.32 m x 3.29 m |
| Main Level | Primary Bedroom | 3.08 m | 3.72 m | 3.08 m x 3.72 m |
| Main Level | Bedroom 2 | 3.02 m | 2.59 m | 3.02 m x 2.59 m |
Contact Us
Contact us for more information
Jon Brock
Broker
jonbrock.realestate/
117 Wellington St E
Aurora, Ontario L4G 1H9
(905) 726-8558
(905) 727-7726







































