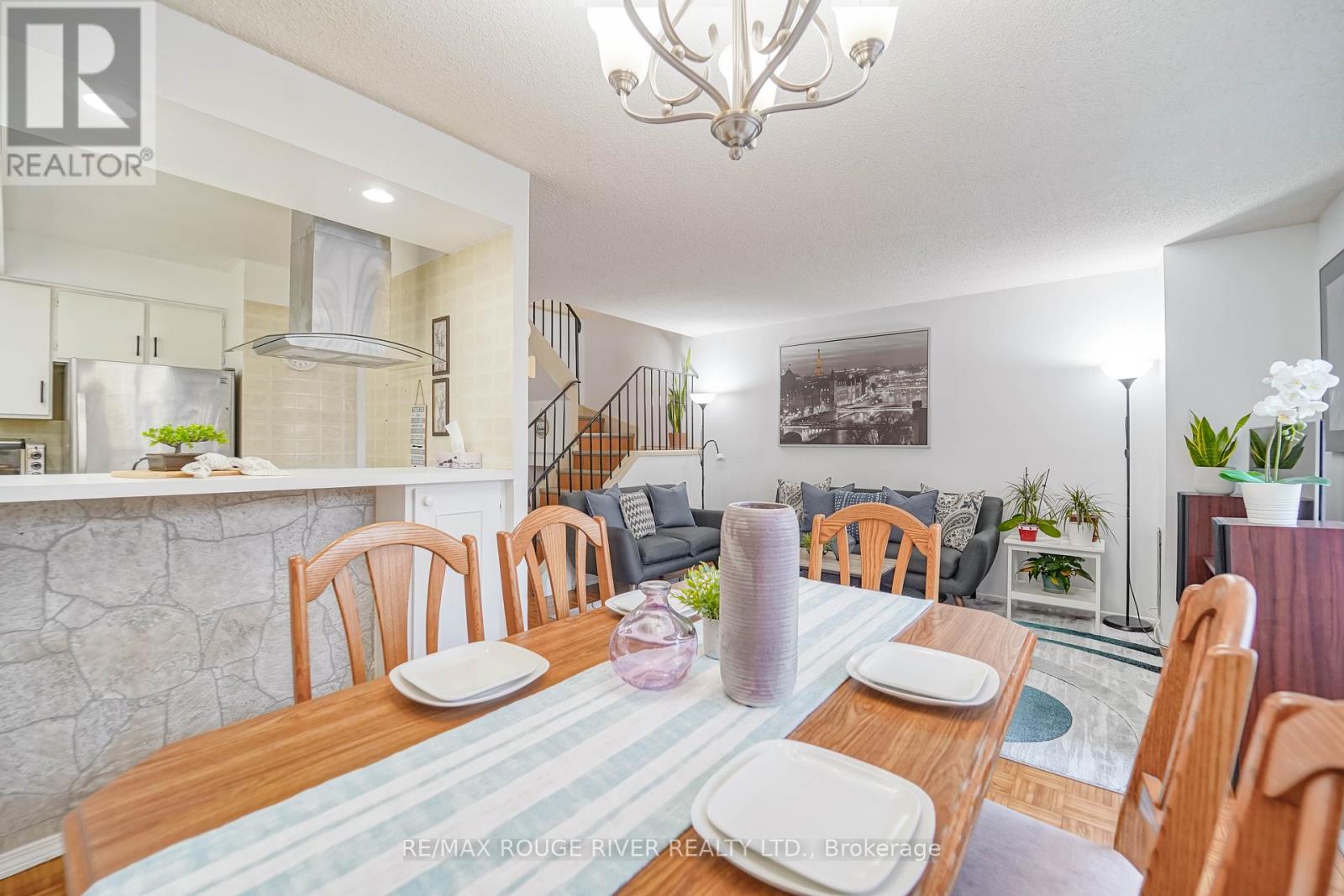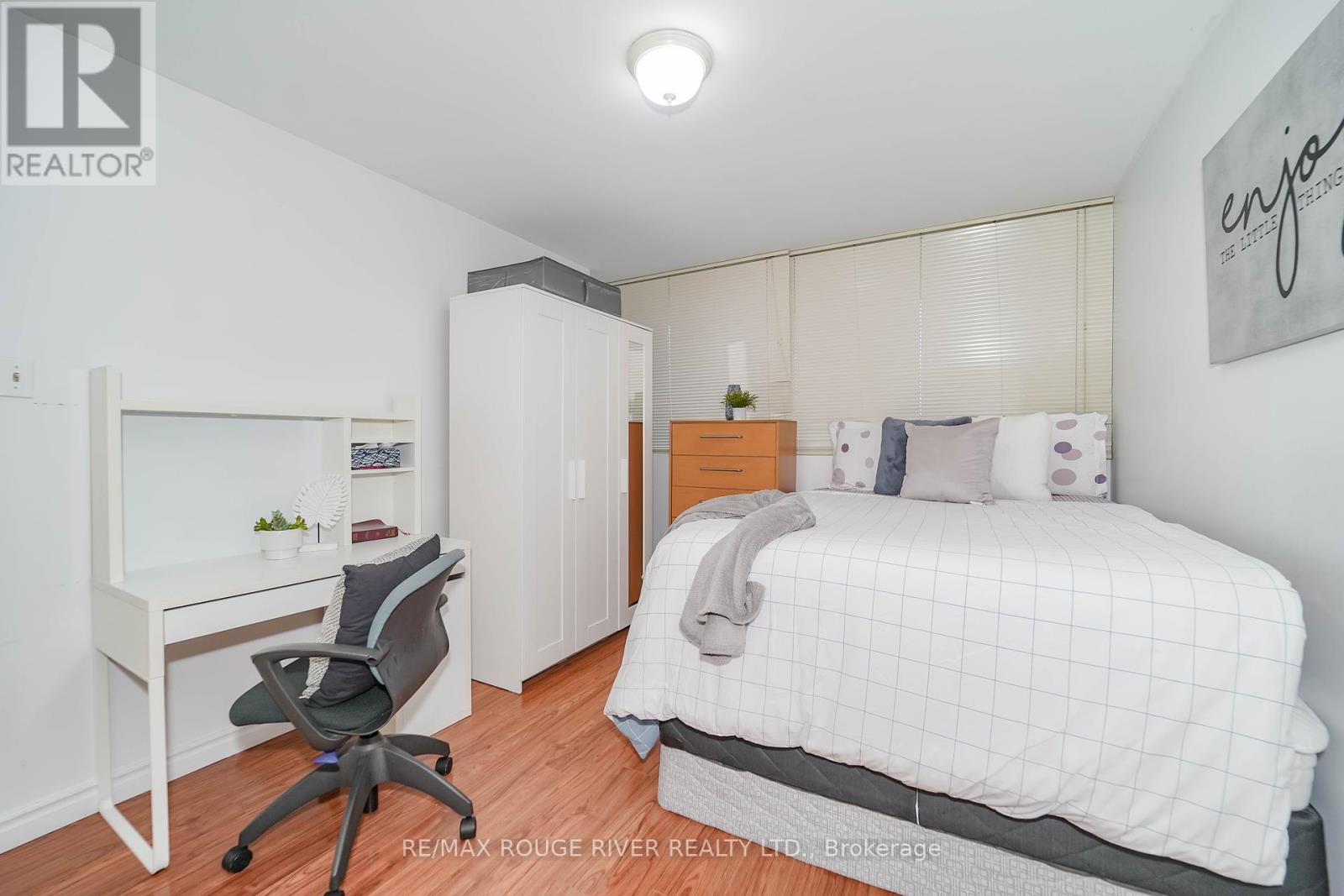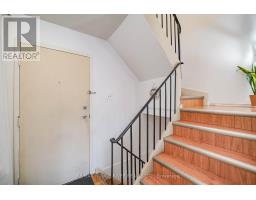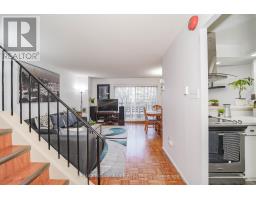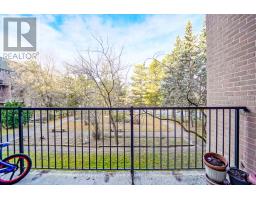191 - 165 Cherokee Boulevard Toronto, Ontario M2J 4T7
4 Bedroom
2 Bathroom
1199.9898 - 1398.9887 sqft
Indoor Pool
Central Air Conditioning
Forced Air
$598,000Maintenance, Cable TV, Common Area Maintenance, Insurance, Parking, Water
$503.49 Monthly
Maintenance, Cable TV, Common Area Maintenance, Insurance, Parking, Water
$503.49 MonthlyLook No Further! Bright & Spacious 3-Level Condo Stacked Townhouse Situated at High Demand North York Location. Freshly Painted, New Windows and Sliding Doors, Quartz Countertop, New Range Hood Fan. Conveniently Located Near All Major Hwy 404, 401 & 407. Just 15 minutes to Downtown Toronto. A Child Safe And Friendly Neighbourhood with a Public School across the street. Close To Seneca College, Fairview Mall, Parks, TTC, Place Of Worship And More! Great Property For First Time Home Buyers And Investors. (id:50886)
Property Details
| MLS® Number | C11908929 |
| Property Type | Single Family |
| Neigbourhood | North York |
| Community Name | Pleasant View |
| AmenitiesNearBy | Park, Place Of Worship, Public Transit, Schools |
| CommunityFeatures | Pet Restrictions |
| Features | Balcony, Carpet Free, In Suite Laundry |
| ParkingSpaceTotal | 1 |
| PoolType | Indoor Pool |
| ViewType | View |
Building
| BathroomTotal | 2 |
| BedroomsAboveGround | 3 |
| BedroomsBelowGround | 1 |
| BedroomsTotal | 4 |
| Amenities | Exercise Centre, Recreation Centre, Sauna, Visitor Parking |
| Appliances | Dryer, Range, Refrigerator, Stove, Washer, Window Coverings |
| CoolingType | Central Air Conditioning |
| ExteriorFinish | Brick, Concrete |
| FlooringType | Parquet, Laminate |
| HeatingFuel | Natural Gas |
| HeatingType | Forced Air |
| SizeInterior | 1199.9898 - 1398.9887 Sqft |
| Type | Row / Townhouse |
Parking
| Underground |
Land
| Acreage | No |
| LandAmenities | Park, Place Of Worship, Public Transit, Schools |
Rooms
| Level | Type | Length | Width | Dimensions |
|---|---|---|---|---|
| Second Level | Primary Bedroom | 4.08 m | 3.1 m | 4.08 m x 3.1 m |
| Second Level | Bedroom 2 | 3.54 m | 2.46 m | 3.54 m x 2.46 m |
| Main Level | Living Room | 4.45 m | 3.42 m | 4.45 m x 3.42 m |
| Main Level | Dining Room | 3.22 m | 2.2 m | 3.22 m x 2.2 m |
| Main Level | Kitchen | 2.6 m | 2.16 m | 2.6 m x 2.16 m |
| Ground Level | Bedroom 3 | 4.49 m | 2.48 m | 4.49 m x 2.48 m |
| Ground Level | Family Room | 4.48 m | 3.09 m | 4.48 m x 3.09 m |
Interested?
Contact us for more information
Valerie Anne Oblefias
Broker
RE/MAX Rouge River Realty Ltd.
6758 Kingston Road, Unit 1
Toronto, Ontario M1B 1G8
6758 Kingston Road, Unit 1
Toronto, Ontario M1B 1G8







