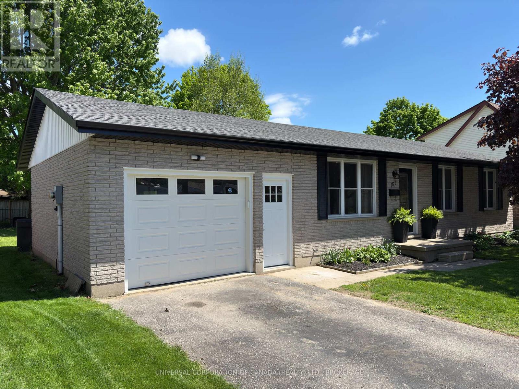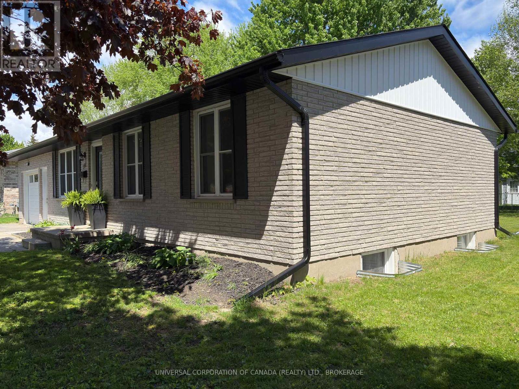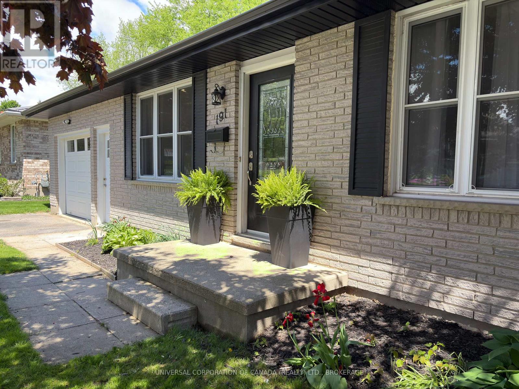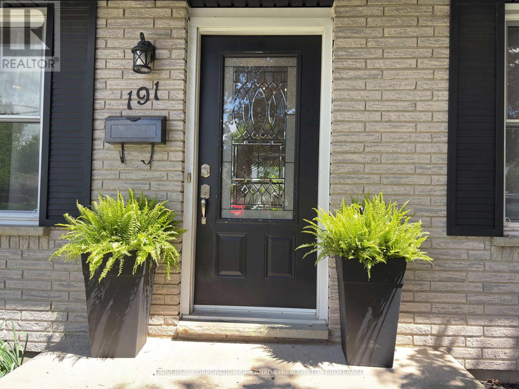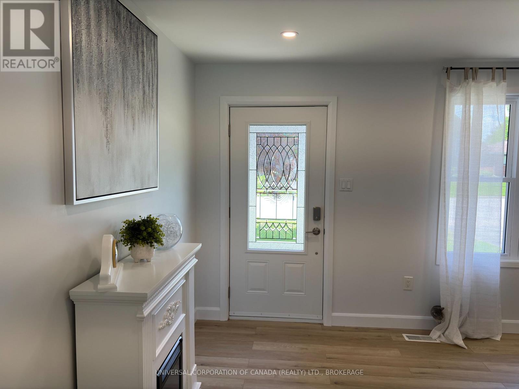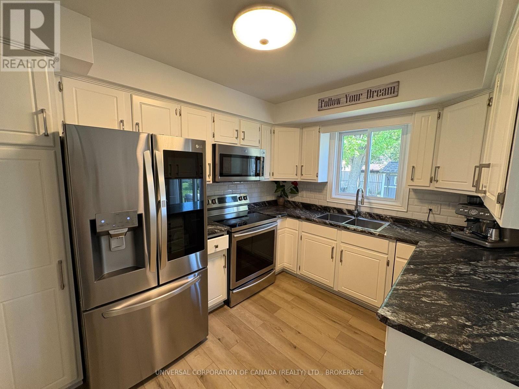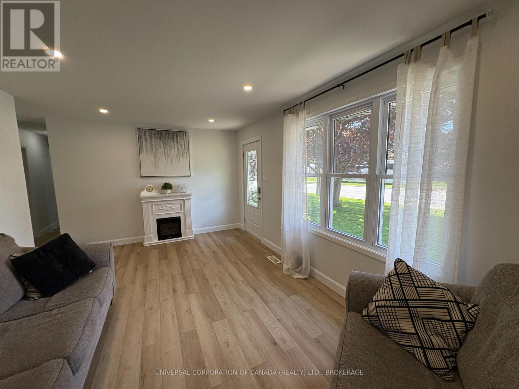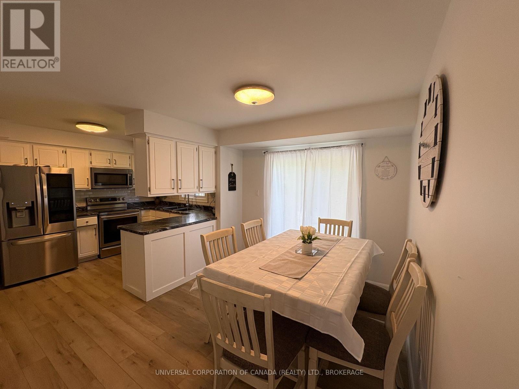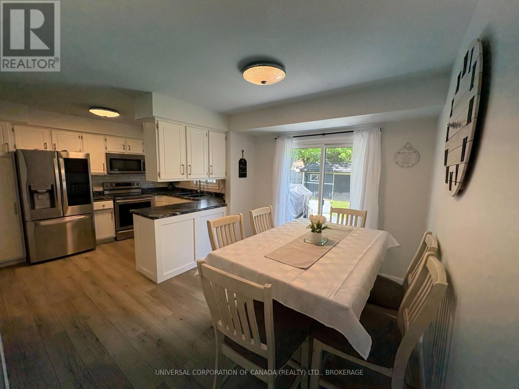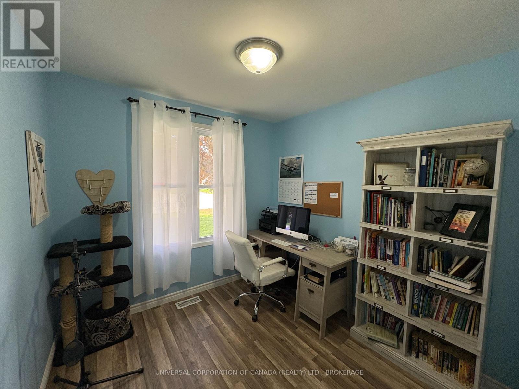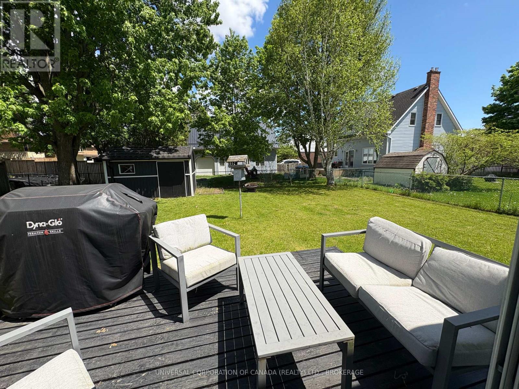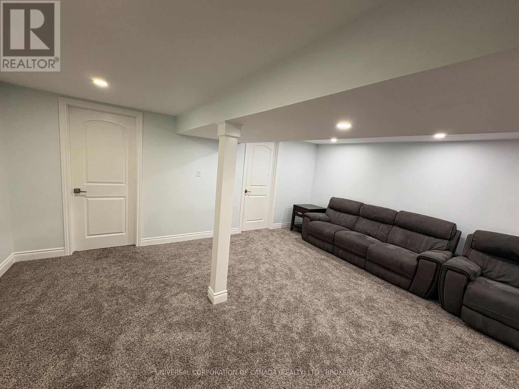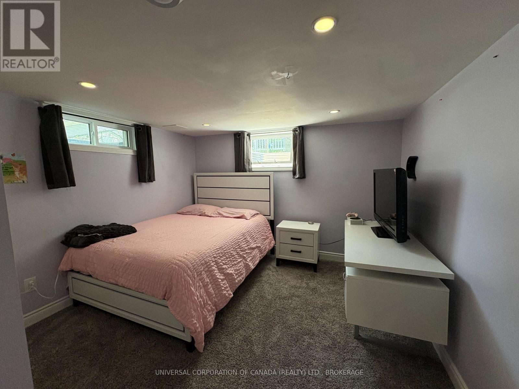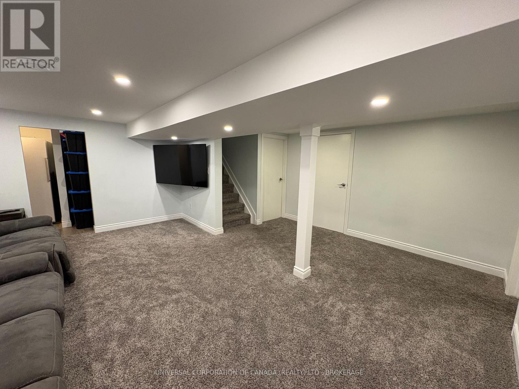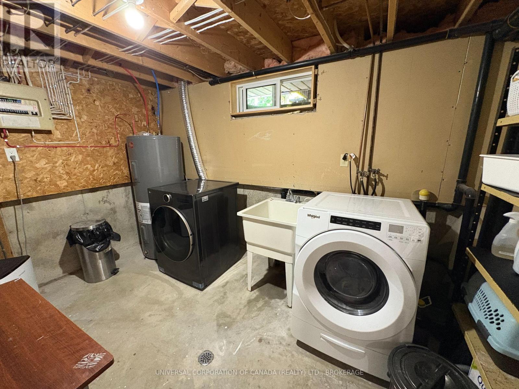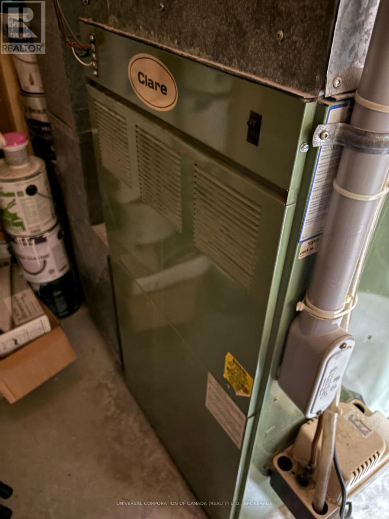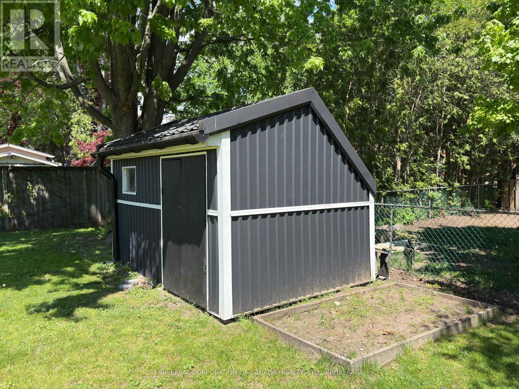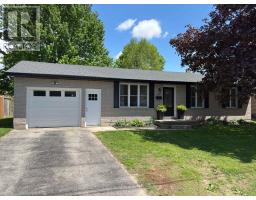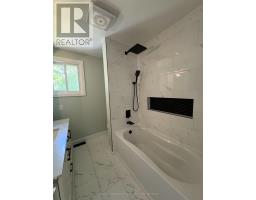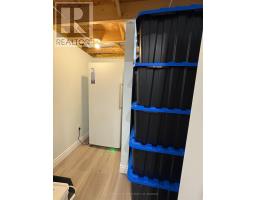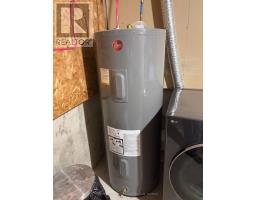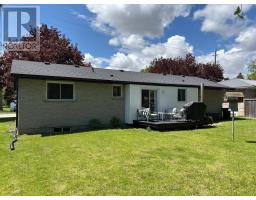191 Caverly Road Aylmer, Ontario N5H 3C4
5 Bedroom
2 Bathroom
700 - 1,100 ft2
Bungalow
Central Air Conditioning
Forced Air
$599,900
Welcome home! Explore this well appointed ranch with full finished basement and attached garage. The spacious yard is fenced on three sides with a sturdy shed for gardening tools and outdoor play items. Desirable, quiet neighbourhood near parks, schools and churches. Move-in ready with updated windows and doors, flooring and roof shingles. A great place to call home! (id:50886)
Property Details
| MLS® Number | X12151835 |
| Property Type | Single Family |
| Community Name | Aylmer |
| Parking Space Total | 5 |
Building
| Bathroom Total | 2 |
| Bedrooms Above Ground | 3 |
| Bedrooms Below Ground | 2 |
| Bedrooms Total | 5 |
| Appliances | Water Heater, Water Meter |
| Architectural Style | Bungalow |
| Basement Development | Finished |
| Basement Type | Full (finished) |
| Construction Style Attachment | Detached |
| Cooling Type | Central Air Conditioning |
| Exterior Finish | Brick |
| Foundation Type | Concrete |
| Heating Fuel | Electric |
| Heating Type | Forced Air |
| Stories Total | 1 |
| Size Interior | 700 - 1,100 Ft2 |
| Type | House |
| Utility Water | Municipal Water |
Parking
| Attached Garage | |
| Garage |
Land
| Acreage | No |
| Sewer | Sanitary Sewer |
| Size Depth | 100 Ft |
| Size Frontage | 65 Ft |
| Size Irregular | 65 X 100 Ft |
| Size Total Text | 65 X 100 Ft|under 1/2 Acre |
| Zoning Description | R1b |
Rooms
| Level | Type | Length | Width | Dimensions |
|---|---|---|---|---|
| Basement | Bedroom | 3.68 m | 3.5 m | 3.68 m x 3.5 m |
| Basement | Bedroom | 3.7 m | 3.27 m | 3.7 m x 3.27 m |
| Basement | Recreational, Games Room | 5.29 m | 5.26 m | 5.29 m x 5.26 m |
| Basement | Laundry Room | 3.4 m | 2.5 m | 3.4 m x 2.5 m |
| Main Level | Kitchen | 5.51 m | 3.12 m | 5.51 m x 3.12 m |
| Main Level | Living Room | 5.18 m | 3.25 m | 5.18 m x 3.25 m |
| Main Level | Bedroom | 3.27 m | 3.14 m | 3.27 m x 3.14 m |
| Main Level | Bedroom | 3.35 m | 2.81 m | 3.35 m x 2.81 m |
| Main Level | Bedroom | 3.27 m | 2.48 m | 3.27 m x 2.48 m |
https://www.realtor.ca/real-estate/28319773/191-caverly-road-aylmer-aylmer
Contact Us
Contact us for more information
Pauline Krygsman
Broker of Record
Universal Corporation Of Canada (Realty) Ltd., Brokerage
(519) 773-3122


