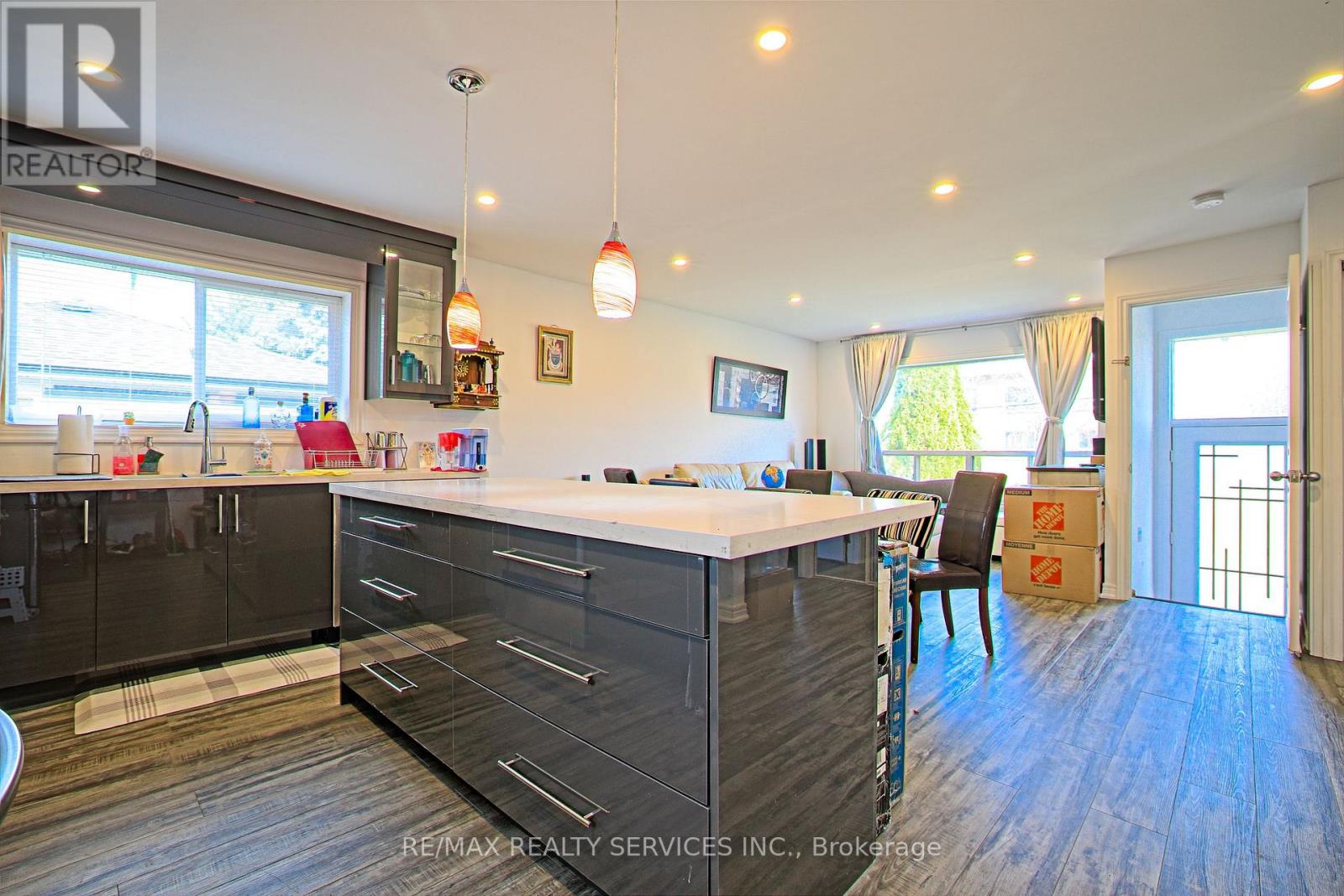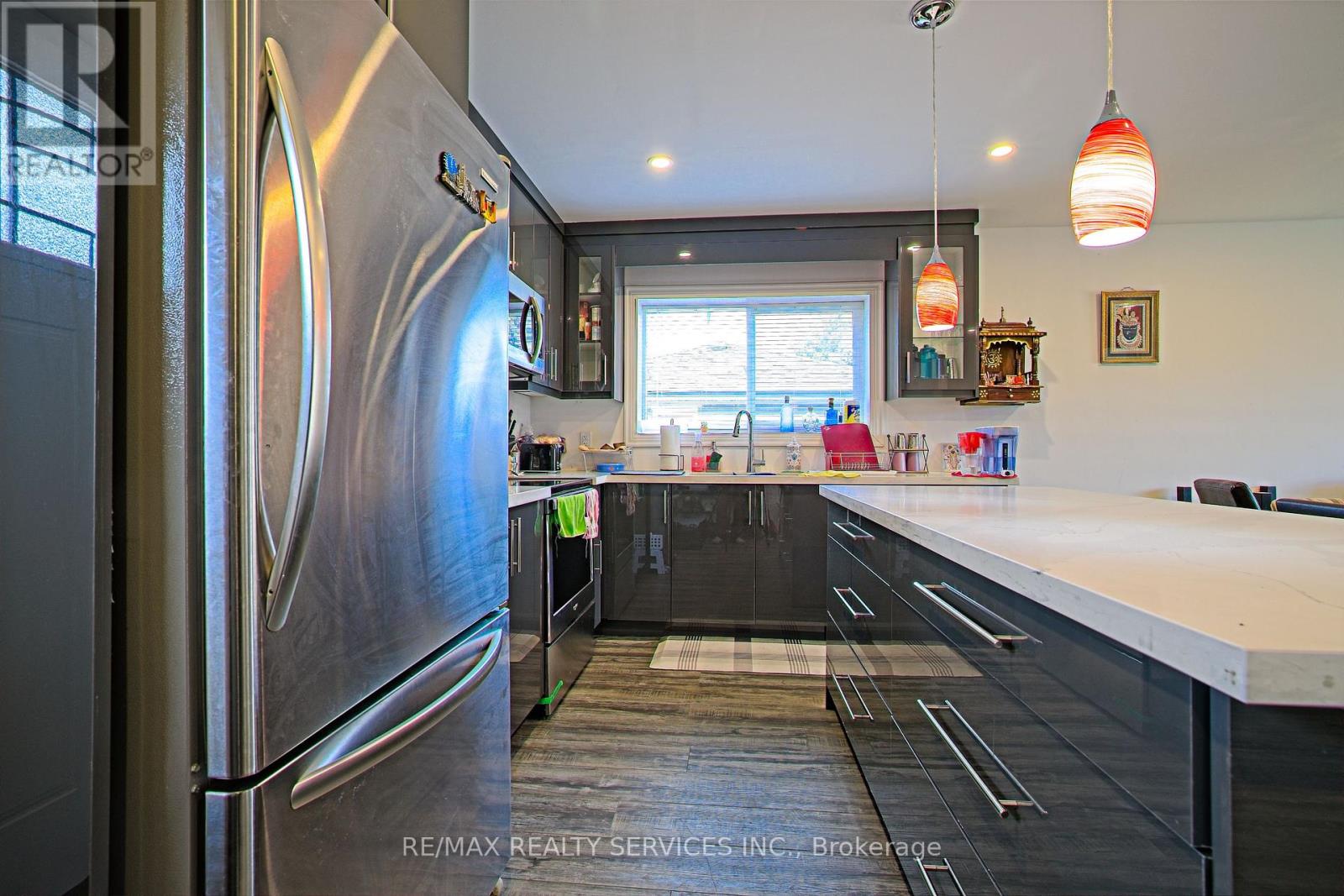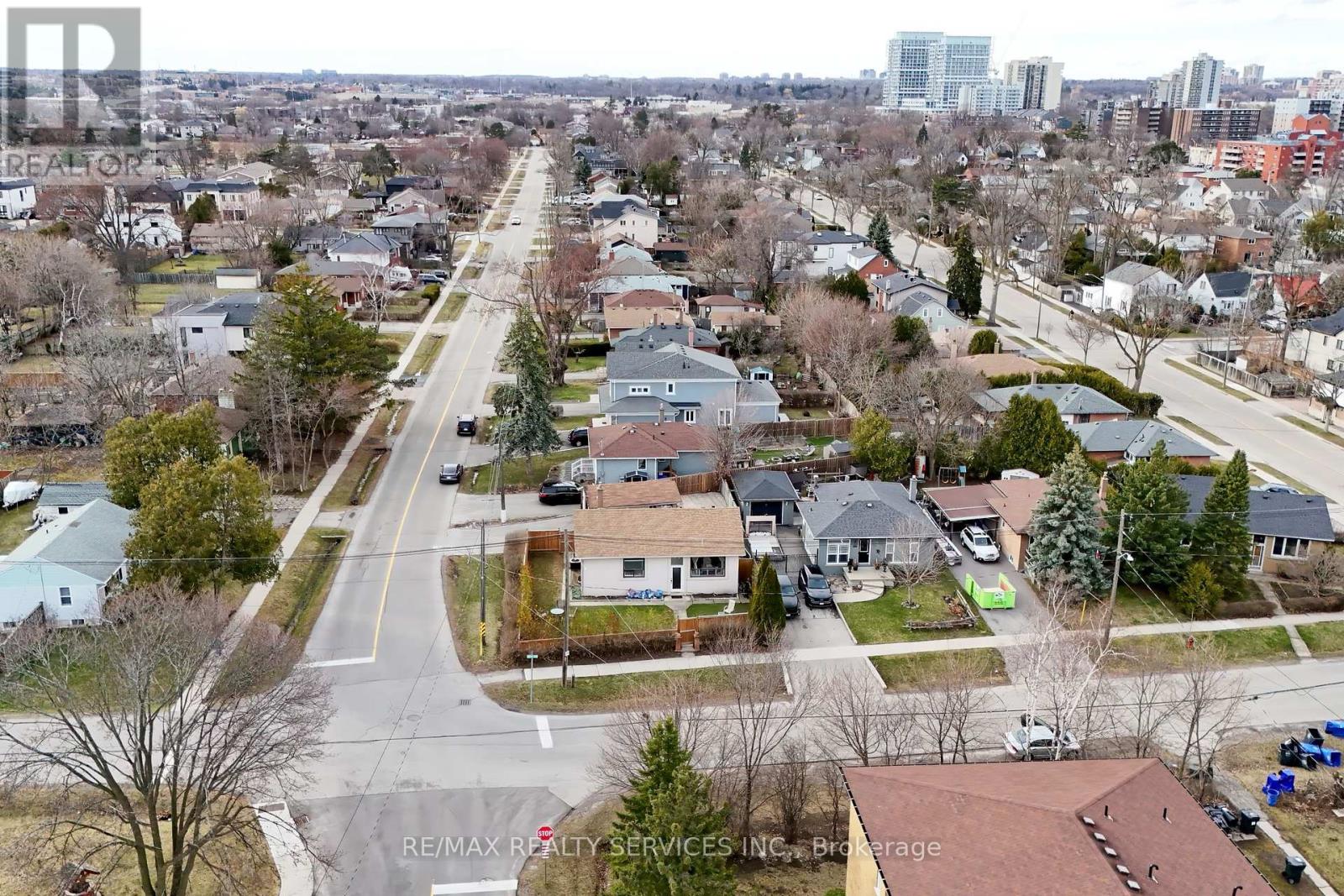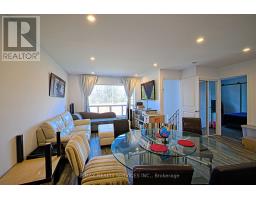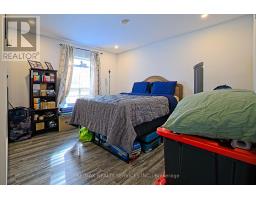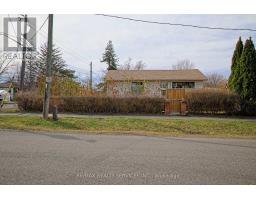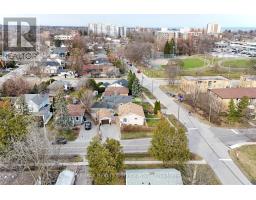191 Deane Avenue Oakville, Ontario L6K 1N4
$1,168,800
Fully renovated detached bungalow on a spacious pie-shaped corner lot in Oakville, offering huge rental potential with a finished basement apartment. The open-concept main floor features a bright living and dining area with a picture window and a modern kitchen with a center island and stainless steel appliances. The primary bedroom includes a walk-in closet, a three-piece ensuite, and a large window. The second bedroom also has a closet and a window for natural light. The basement apartment is perfect for rental income or extended family living. It includes two bedrooms, a full kitchen, a media room, and a three-piece bathroom, providing a complete living space with privacy. Recent upgrades include a newer kitchen, updated bathrooms, scratchproof flooring, pot lights, newer insulation, furnace, air conditioning, and a high-efficiency tankless water heater. Located in a prime neighborhood, this home is close to a hospital, library, park, public transit, and schools, making it a great choice for families and investors. With a huge backyard and incredible income potential, this move-in-ready home is a fantastic opportunity. ** Photos coming soon! (id:50886)
Property Details
| MLS® Number | W12054520 |
| Property Type | Single Family |
| Community Name | 1002 - CO Central |
| Amenities Near By | Hospital, Park, Place Of Worship, Public Transit, Schools |
| Features | Carpet Free |
| Parking Space Total | 5 |
Building
| Bathroom Total | 3 |
| Bedrooms Above Ground | 2 |
| Bedrooms Below Ground | 2 |
| Bedrooms Total | 4 |
| Architectural Style | Bungalow |
| Basement Features | Apartment In Basement, Separate Entrance |
| Basement Type | N/a |
| Construction Style Attachment | Detached |
| Cooling Type | Central Air Conditioning |
| Exterior Finish | Stucco |
| Heating Fuel | Natural Gas |
| Heating Type | Forced Air |
| Stories Total | 1 |
| Size Interior | 700 - 1,100 Ft2 |
| Type | House |
| Utility Water | Municipal Water |
Parking
| Detached Garage | |
| Garage |
Land
| Acreage | No |
| Land Amenities | Hospital, Park, Place Of Worship, Public Transit, Schools |
| Sewer | Sanitary Sewer |
| Size Depth | 83 Ft |
| Size Frontage | 58 Ft |
| Size Irregular | 58 X 83 Ft |
| Size Total Text | 58 X 83 Ft |
Rooms
| Level | Type | Length | Width | Dimensions |
|---|---|---|---|---|
| Basement | Media | 3.81 m | 3.17 m | 3.81 m x 3.17 m |
| Basement | Kitchen | 4.04 m | 3.35 m | 4.04 m x 3.35 m |
| Basement | Bedroom | 3.68 m | 3.81 m | 3.68 m x 3.81 m |
| Basement | Bedroom | 3.81 m | 3.23 m | 3.81 m x 3.23 m |
| Main Level | Living Room | 6.91 m | 3.66 m | 6.91 m x 3.66 m |
| Main Level | Dining Room | 6.91 m | 3.66 m | 6.91 m x 3.66 m |
| Main Level | Kitchen | 4.04 m | 3.35 m | 4.04 m x 3.35 m |
| Main Level | Primary Bedroom | 4.06 m | 3.96 m | 4.06 m x 3.96 m |
| Main Level | Bedroom 2 | 4.57 m | 3.81 m | 4.57 m x 3.81 m |
https://www.realtor.ca/real-estate/28103363/191-deane-avenue-oakville-co-central-1002-co-central
Contact Us
Contact us for more information
Kapil Marwaha
Salesperson
www.mistersold.ca/
@misters0ld/
295 Queen Street East
Brampton, Ontario L6W 3R1
(905) 456-1000
(905) 456-1924



