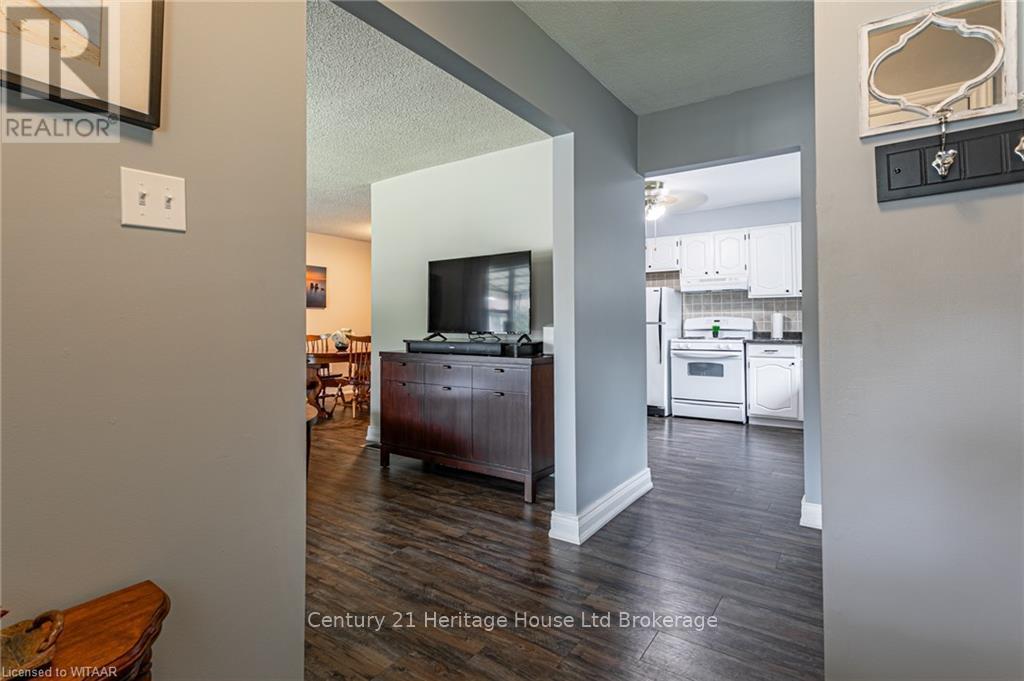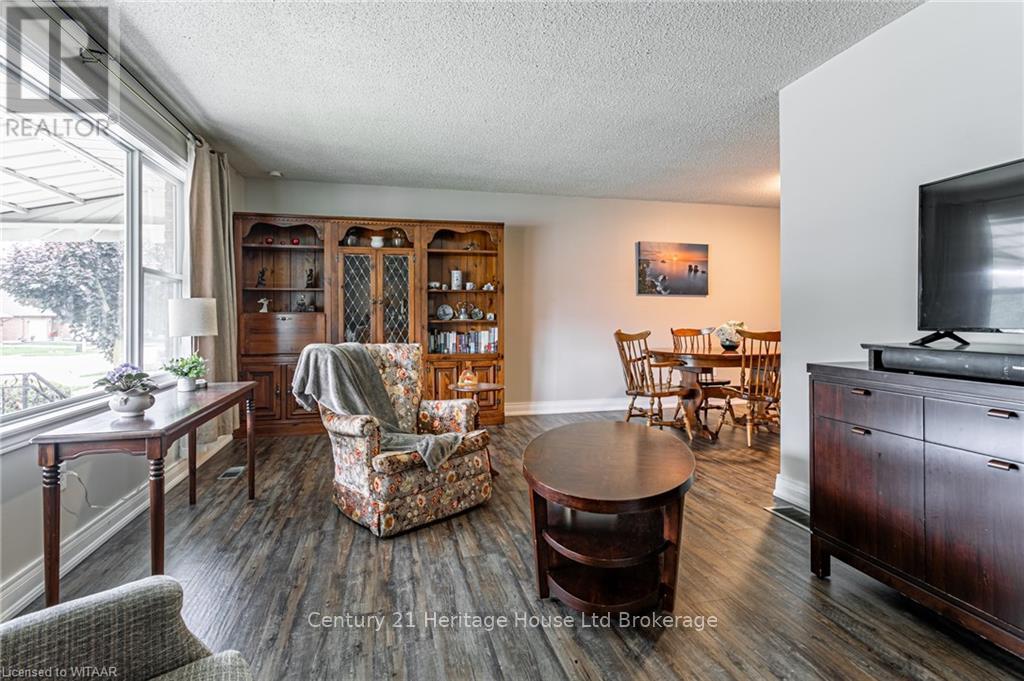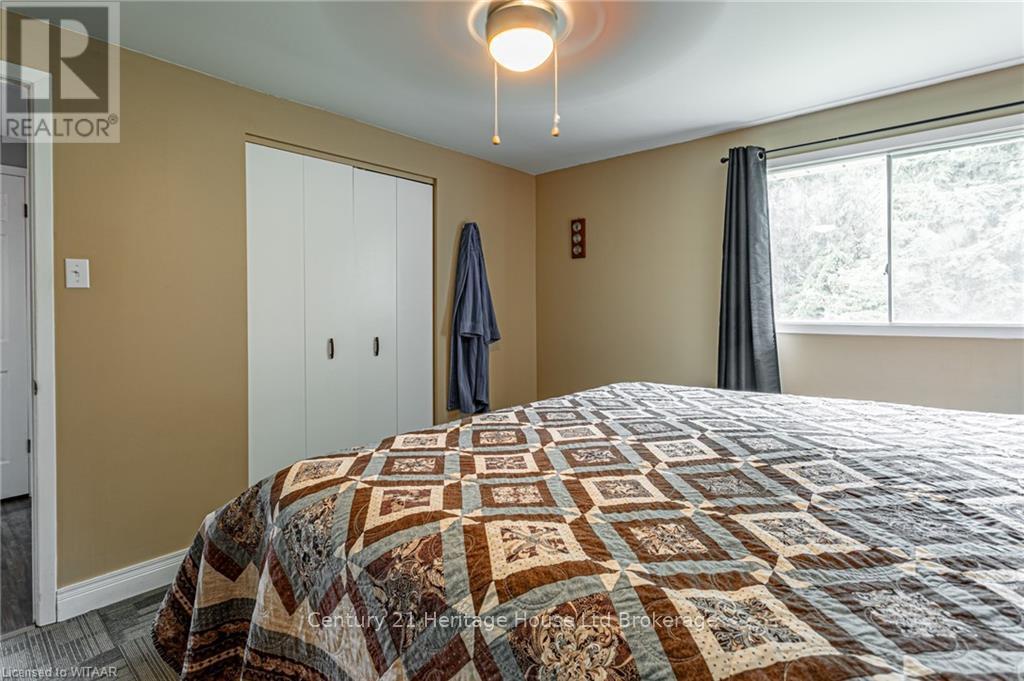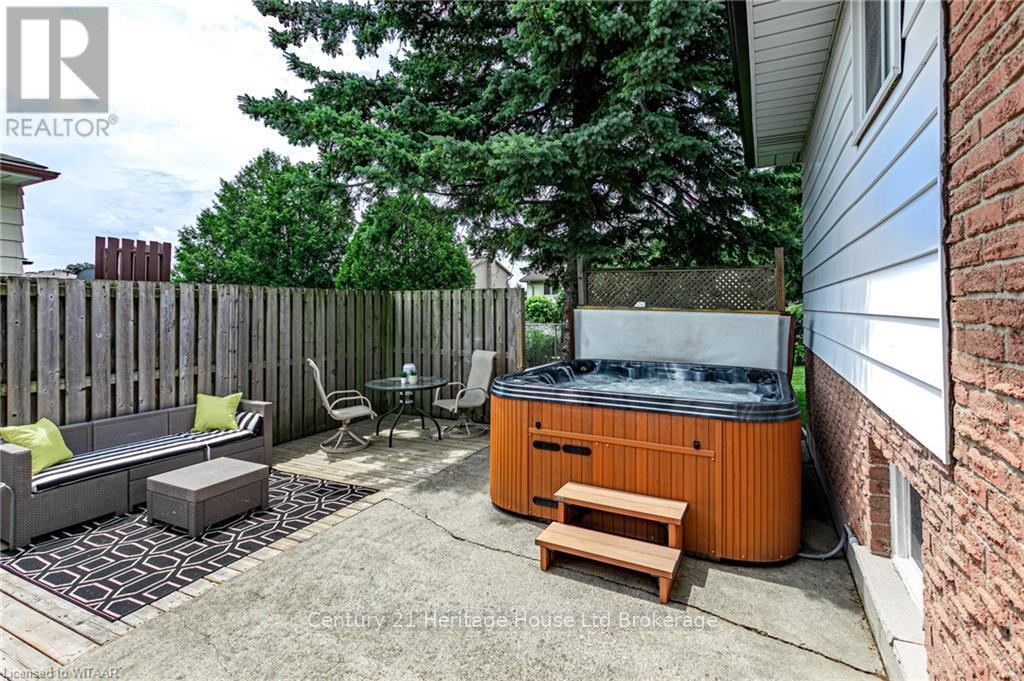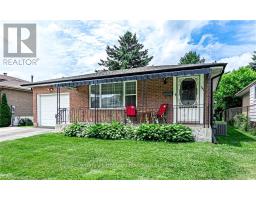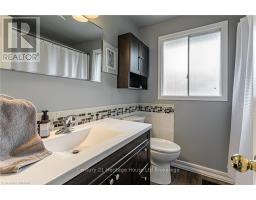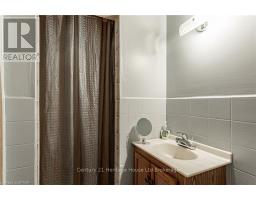191 Diefenbaker Drive Woodstock, Ontario N4S 8K1
$674,000
Location, Location. This Backsplit is in a desirable mature established area. Single car attached garage, nice sized fenced yard. Close to all amenities, schools and playgrounds. Enjoy the serenity of the front porch and the serene back yard with a patio to BBQ in privacy. Spacious foyer leads into the living room and the well-appointed kitchen and into a dining room. 3 good sized bedrooms and 4-piece bath complete the upper level. The lower level has a great family room with a wet bar, 2-piece bath and fireplace for all your entertainment wants. Basement has laundry and a 4-piece bath with an attached office. This home has great in law suite potential. (id:50886)
Property Details
| MLS® Number | X10745117 |
| Property Type | Single Family |
| EquipmentType | Water Heater |
| Features | Flat Site |
| ParkingSpaceTotal | 3 |
| RentalEquipmentType | Water Heater |
| Structure | Porch |
Building
| BathroomTotal | 3 |
| BedroomsAboveGround | 3 |
| BedroomsTotal | 3 |
| Appliances | Hot Tub, Dishwasher, Dryer, Garage Door Opener, Range, Refrigerator, Stove, Washer, Window Coverings |
| BasementDevelopment | Partially Finished |
| BasementType | Full (partially Finished) |
| ConstructionStyleAttachment | Detached |
| CoolingType | Central Air Conditioning |
| ExteriorFinish | Concrete, Aluminum Siding |
| FireProtection | Smoke Detectors |
| FireplacePresent | Yes |
| FireplaceTotal | 1 |
| FoundationType | Concrete |
| HalfBathTotal | 1 |
| HeatingFuel | Natural Gas |
| HeatingType | Forced Air |
| Type | House |
| UtilityWater | Municipal Water |
Parking
| Attached Garage |
Land
| Acreage | No |
| FenceType | Fenced Yard |
| Sewer | Septic System |
| SizeDepth | 50 Ft ,1 In |
| SizeFrontage | 110 Ft ,4 In |
| SizeIrregular | 110.34 X 50.11 Ft |
| SizeTotalText | 110.34 X 50.11 Ft|under 1/2 Acre |
| ZoningDescription | R1 |
Rooms
| Level | Type | Length | Width | Dimensions |
|---|---|---|---|---|
| Second Level | Bathroom | 2.06 m | 2.11 m | 2.06 m x 2.11 m |
| Second Level | Bedroom | 3.2 m | 2.67 m | 3.2 m x 2.67 m |
| Second Level | Bedroom | 3.4 m | 3.02 m | 3.4 m x 3.02 m |
| Second Level | Primary Bedroom | 3.4 m | 3.91 m | 3.4 m x 3.91 m |
| Basement | Bathroom | 2.64 m | 1.3 m | 2.64 m x 1.3 m |
| Basement | Recreational, Games Room | 3.86 m | 5.72 m | 3.86 m x 5.72 m |
| Lower Level | Other | 3.02 m | 3.2 m | 3.02 m x 3.2 m |
| Lower Level | Family Room | 7.04 m | 5.31 m | 7.04 m x 5.31 m |
| Lower Level | Bathroom | 1.4 m | 1.32 m | 1.4 m x 1.32 m |
| Main Level | Dining Room | 2.84 m | 3.4 m | 2.84 m x 3.4 m |
| Main Level | Foyer | 1.8 m | 3.63 m | 1.8 m x 3.63 m |
| Main Level | Kitchen | 5.33 m | 3.66 m | 5.33 m x 3.66 m |
| Main Level | Mud Room | 3.76 m | 2.01 m | 3.76 m x 2.01 m |
https://www.realtor.ca/real-estate/27487745/191-diefenbaker-drive-woodstock
Interested?
Contact us for more information
Jean Twynstra
Salesperson
865 Dundas Street
Woodstock, Ontario N4S 1G8
Fran Wicklum
Broker
865 Dundas Street
Woodstock, Ontario N4S 1G8







