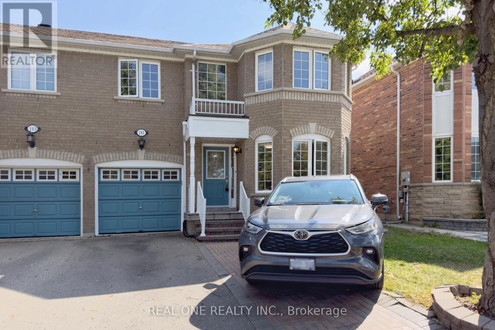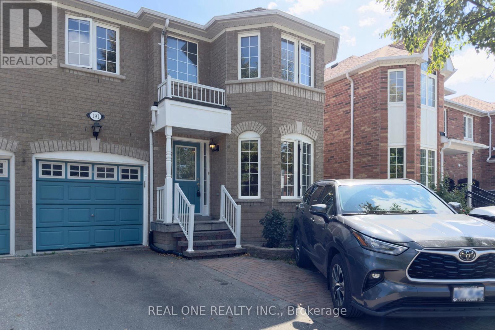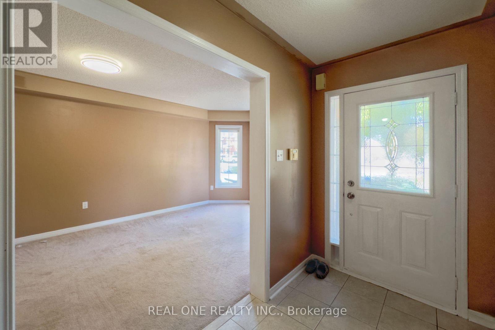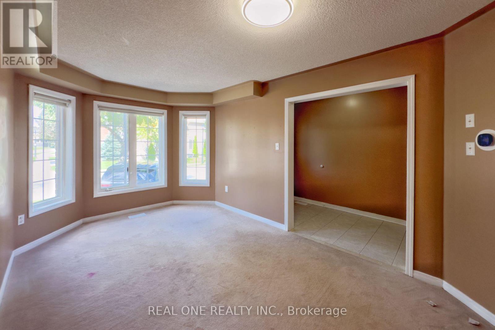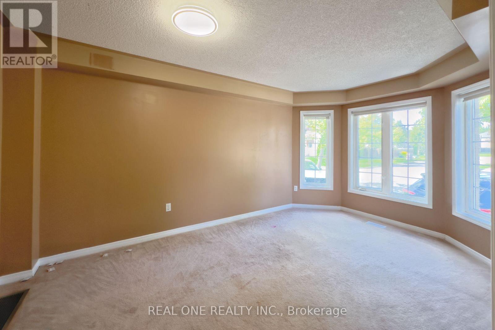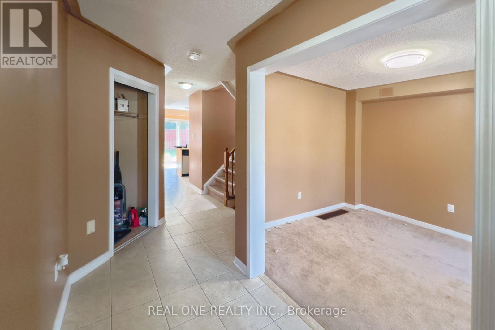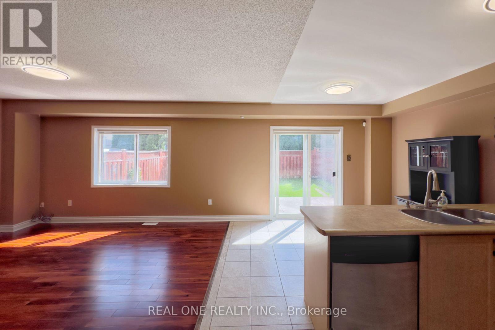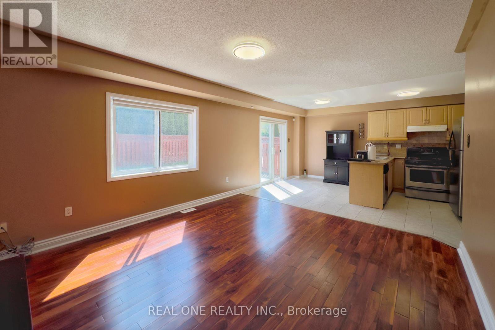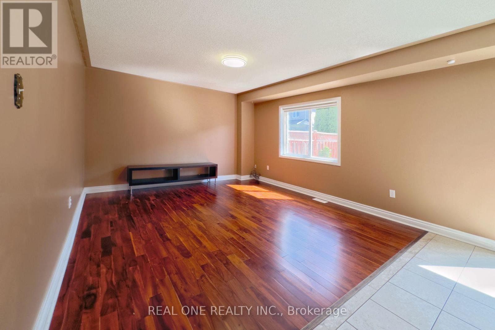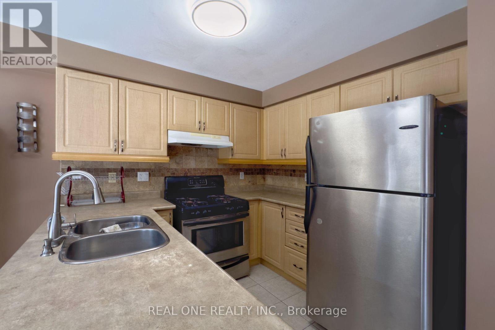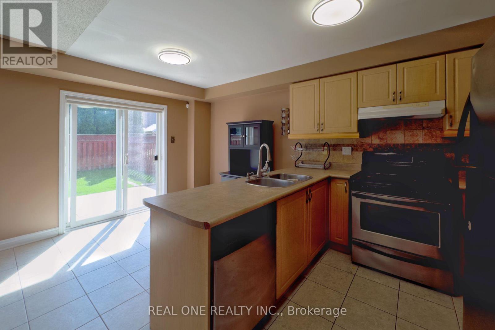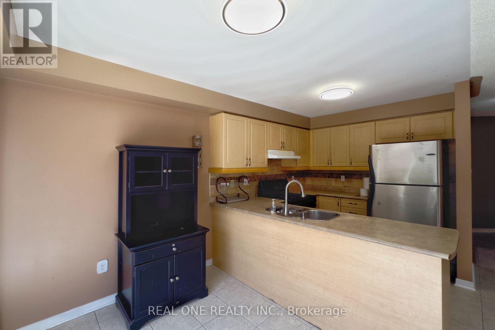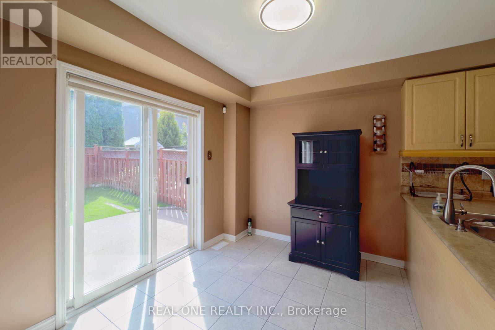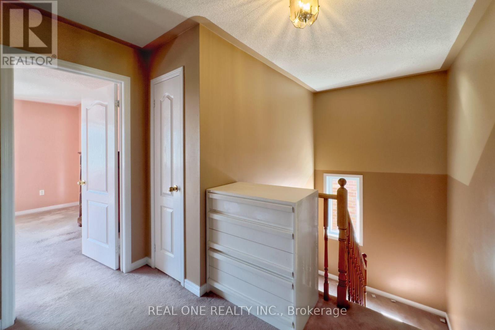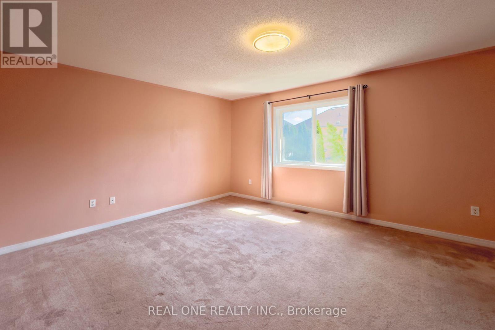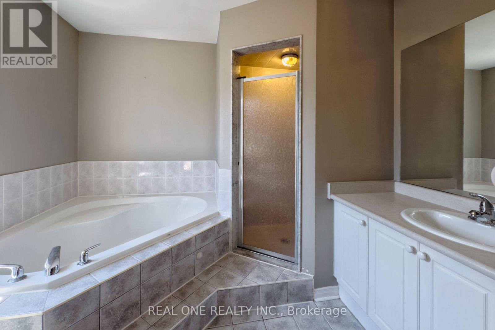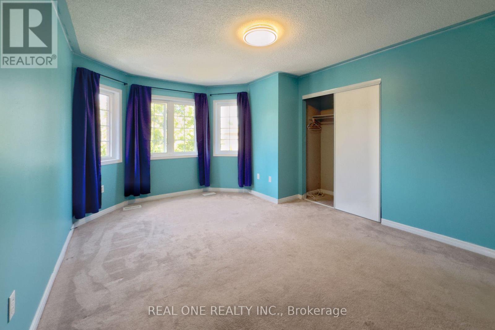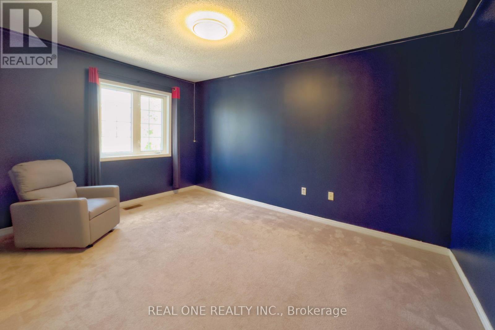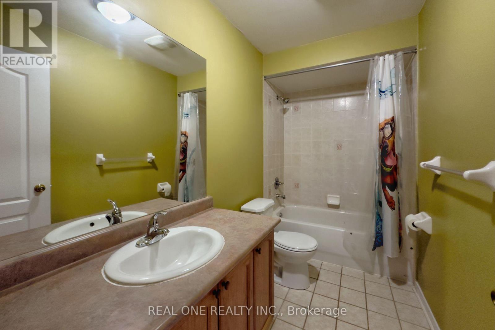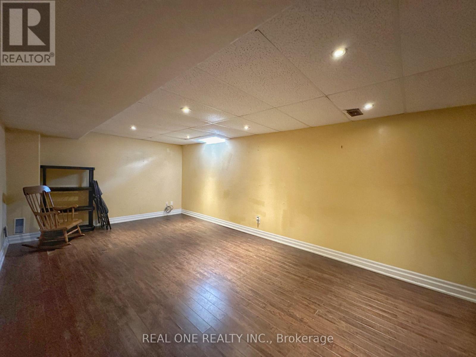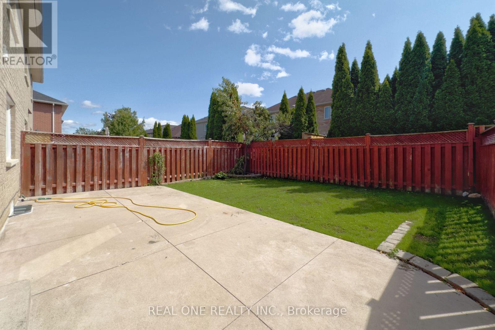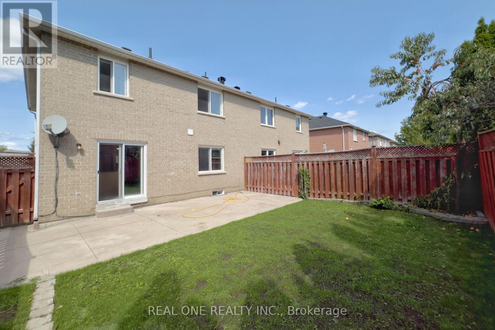191 Flagstone Way Newmarket, Ontario L3X 2Z7
3 Bedroom
3 Bathroom
1,500 - 2,000 ft2
Fireplace
Central Air Conditioning
Forced Air
$3,100 Monthly
Beautifully Maintained Semi In High Demand Woodland Hills. Steps To Schools, Parks, Shopping, Upper Canada Mall. 3 Spacious Bedrooms. Prime Bedroom With 4 Pc Ensuite And Large W/I Closet. Open Concept Kitchen, Breakfast Area & Family Room. Professionally Finished Basement. Extra Interlock Parking Pad. Move In And Enjoy! (id:50886)
Property Details
| MLS® Number | N12390947 |
| Property Type | Single Family |
| Community Name | Woodland Hill |
| Equipment Type | Water Heater |
| Parking Space Total | 4 |
| Rental Equipment Type | Water Heater |
Building
| Bathroom Total | 3 |
| Bedrooms Above Ground | 3 |
| Bedrooms Total | 3 |
| Appliances | Dishwasher, Dryer, Garage Door Opener, Stove, Washer, Window Coverings, Refrigerator |
| Basement Development | Finished |
| Basement Type | N/a (finished) |
| Construction Style Attachment | Semi-detached |
| Cooling Type | Central Air Conditioning |
| Exterior Finish | Brick |
| Fireplace Present | Yes |
| Flooring Type | Carpeted, Ceramic, Bamboo, Laminate |
| Foundation Type | Concrete |
| Half Bath Total | 1 |
| Heating Fuel | Natural Gas |
| Heating Type | Forced Air |
| Stories Total | 2 |
| Size Interior | 1,500 - 2,000 Ft2 |
| Type | House |
| Utility Water | Municipal Water |
Parking
| Garage |
Land
| Acreage | No |
| Sewer | Sanitary Sewer |
| Size Depth | 81 Ft ,4 In |
| Size Frontage | 30 Ft |
| Size Irregular | 30 X 81.4 Ft |
| Size Total Text | 30 X 81.4 Ft |
Rooms
| Level | Type | Length | Width | Dimensions |
|---|---|---|---|---|
| Second Level | Primary Bedroom | 5.49 m | 3.66 m | 5.49 m x 3.66 m |
| Second Level | Bedroom 2 | 4.88 m | 3.36 m | 4.88 m x 3.36 m |
| Second Level | Bedroom 3 | 4.15 m | 3.21 m | 4.15 m x 3.21 m |
| Basement | Recreational, Games Room | 7.5 m | 4.7 m | 7.5 m x 4.7 m |
| Main Level | Living Room | 4.88 m | 3.05 m | 4.88 m x 3.05 m |
| Main Level | Dining Room | 4.88 m | 3.05 m | 4.88 m x 3.05 m |
| Main Level | Kitchen | 3.35 m | 2.44 m | 3.35 m x 2.44 m |
| Main Level | Eating Area | 3.36 m | 2.44 m | 3.36 m x 2.44 m |
| Main Level | Family Room | 4.15 m | 3.65 m | 4.15 m x 3.65 m |
https://www.realtor.ca/real-estate/28835366/191-flagstone-way-newmarket-woodland-hill-woodland-hill
Contact Us
Contact us for more information
Jason Zhang
Broker
Real One Realty Inc.
15 Wertheim Court Unit 302
Richmond Hill, Ontario L4B 3H7
15 Wertheim Court Unit 302
Richmond Hill, Ontario L4B 3H7
(905) 597-8511
(905) 597-8519

