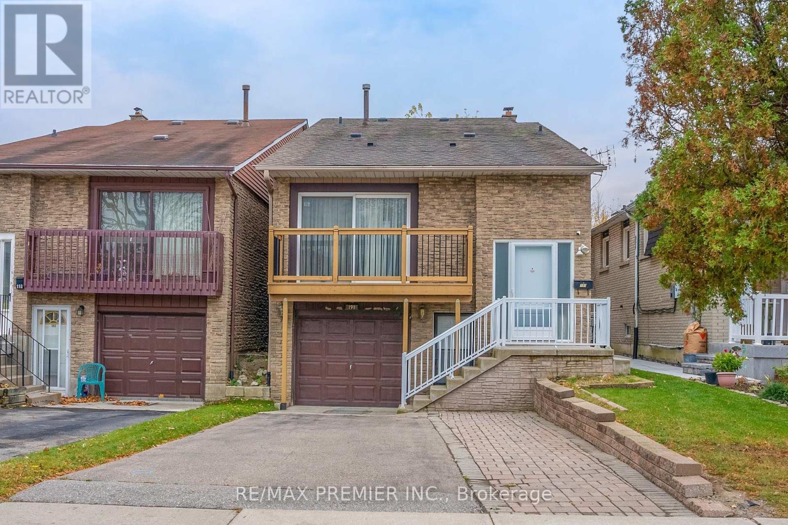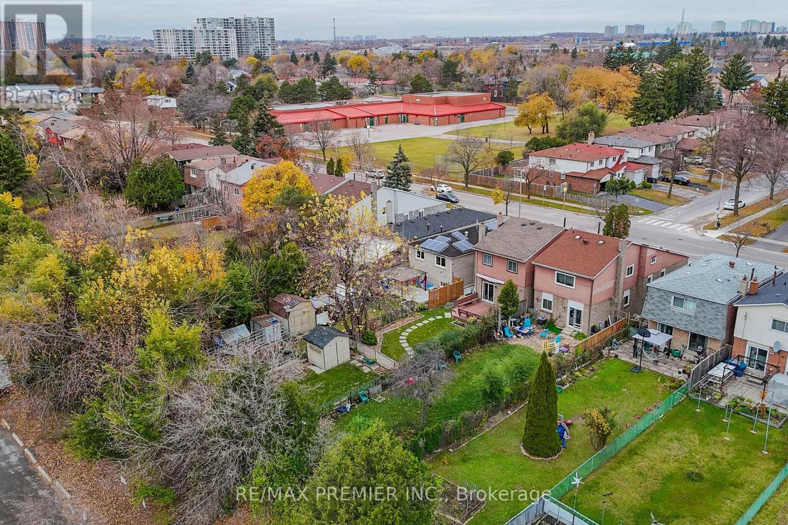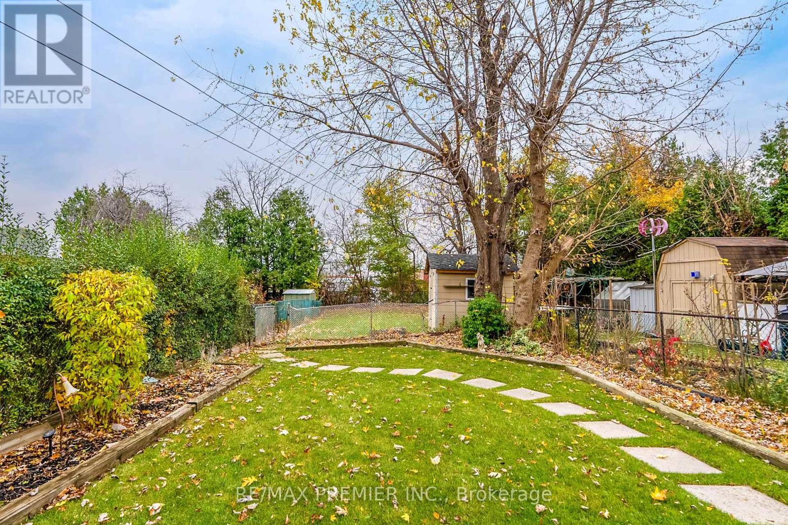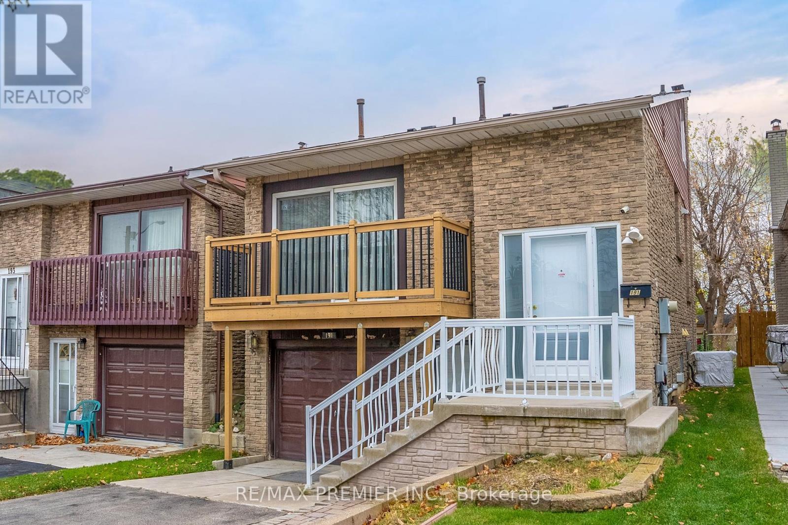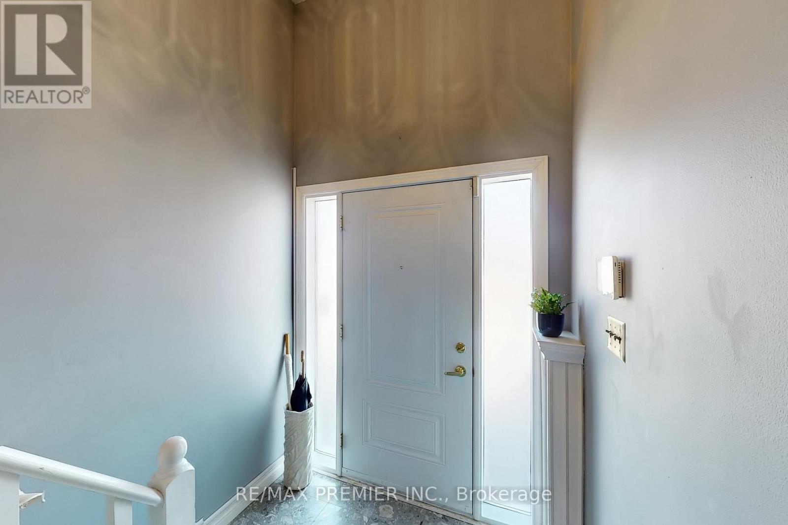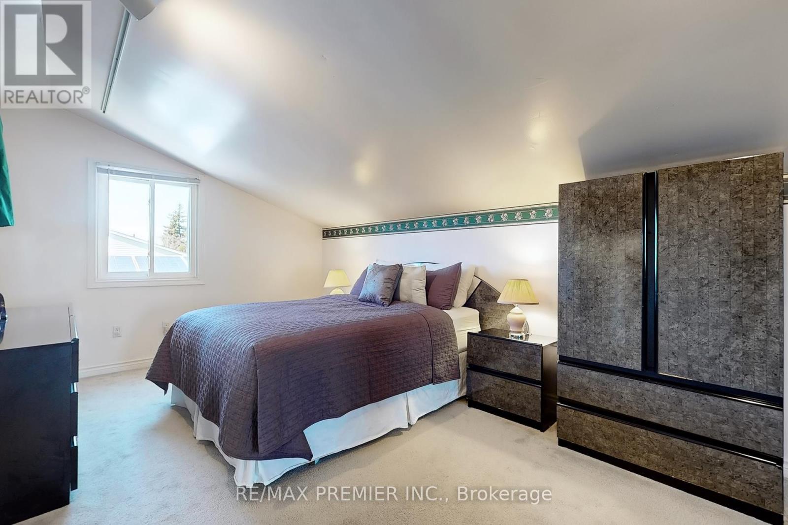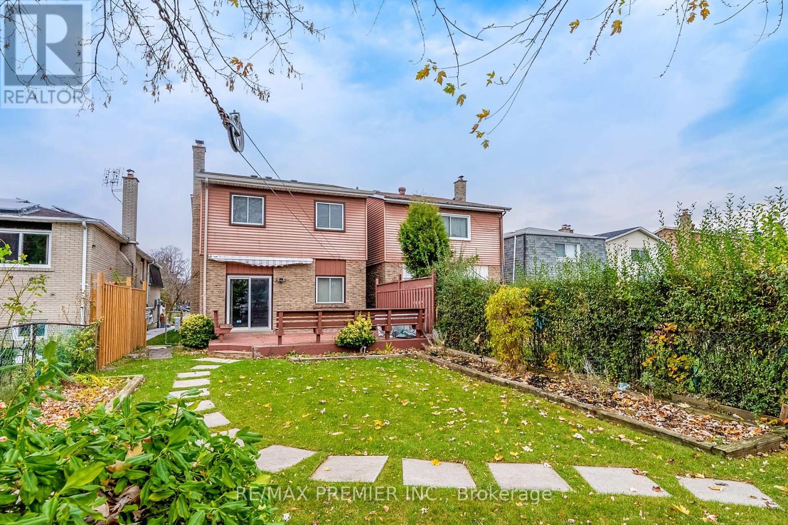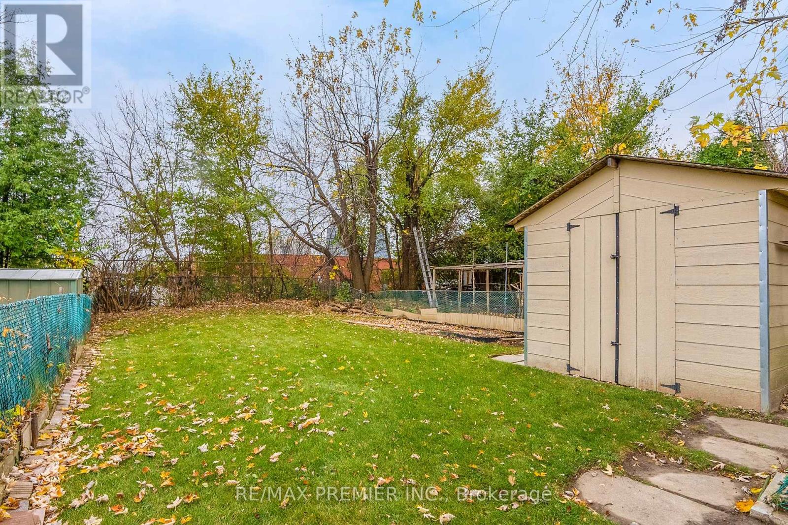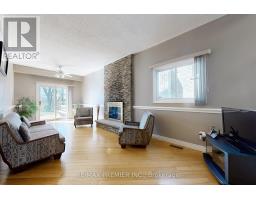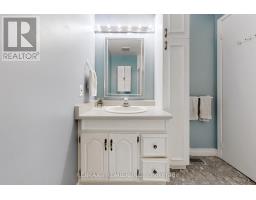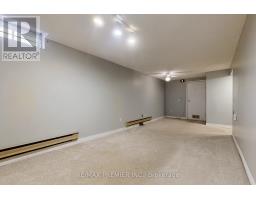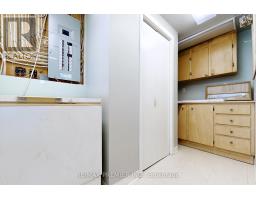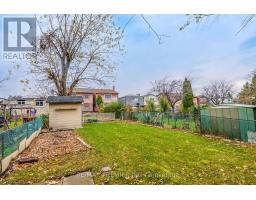191 Invergordon Avenue Toronto, Ontario M1S 3Z1
$1,080,000
Welcome to 191 Invergordon Ave in the heart of Scarborough. This rare 5 level back-split has incredible size plus a premium serene backyard that goes 197.94 feet deep. Must see layout with five bedrooms on the main floors & 3 full washrooms which is great for a multi-generational / growing families or potential rental income. Spacious updated kitchen (2012) that features granite counters, removable island, back-splash & pot-lights. Open concept living / dining that is perfect for entertaining w/ walk-out to patio (redone in 2024). Ground level of home has a separate bedroom, 3 PC washroom, large family room featuring strip hardwood, wood burning fireplace & walk-out to deck. Primary bedroom is on the top level of home w/ vaulted ceiling & his / her closets. All bedrooms come w/ good closet space. Lower level has direct entrance from front of home w/ easy access to laundry room for both the upper / lower levels. Lower level also comes w/ large rec room, office/bedroom, 2nd kitchen, 4 pc washroom & lots of storage including above furnace room. Plenty of parking on the driveway which will fit approx 4 cars + single garage. Incredible deep lot w/ large shed, deck, vegetable garden & perennial flowers. Other updates include furnace & A/C changed by enercare (2022) ; 200 AMP power ; Roof (approx 10-12 years) ; widened front door. Home is surrounded by amenities including both public & Catholic schools, Scarborough Town Centre, HWY 401, Rec Centre, Public Transit, Grocery stores and so much more. Come and be a part of this great community. ** This is a linked property.** (id:50886)
Property Details
| MLS® Number | E12095182 |
| Property Type | Single Family |
| Community Name | Agincourt South-Malvern West |
| Amenities Near By | Public Transit, Schools, Park, Place Of Worship |
| Community Features | Community Centre |
| Parking Space Total | 5 |
| Structure | Deck, Patio(s), Shed |
Building
| Bathroom Total | 3 |
| Bedrooms Above Ground | 5 |
| Bedrooms Below Ground | 1 |
| Bedrooms Total | 6 |
| Appliances | Central Vacuum, Dryer, Microwave, Stove, Washer, Window Coverings, Refrigerator |
| Basement Development | Finished |
| Basement Features | Separate Entrance |
| Basement Type | N/a (finished) |
| Construction Style Attachment | Detached |
| Construction Style Split Level | Backsplit |
| Cooling Type | Central Air Conditioning |
| Exterior Finish | Aluminum Siding, Brick |
| Fireplace Present | Yes |
| Fireplace Total | 1 |
| Flooring Type | Carpeted, Hardwood |
| Foundation Type | Concrete |
| Heating Fuel | Natural Gas |
| Heating Type | Forced Air |
| Size Interior | 1,500 - 2,000 Ft2 |
| Type | House |
| Utility Water | Municipal Water |
Parking
| Garage |
Land
| Acreage | No |
| Fence Type | Fenced Yard |
| Land Amenities | Public Transit, Schools, Park, Place Of Worship |
| Sewer | Sanitary Sewer |
| Size Depth | 197 Ft ,10 In |
| Size Frontage | 27 Ft ,6 In |
| Size Irregular | 27.5 X 197.9 Ft |
| Size Total Text | 27.5 X 197.9 Ft |
Rooms
| Level | Type | Length | Width | Dimensions |
|---|---|---|---|---|
| Lower Level | Office | 2.16 m | 4.06 m | 2.16 m x 4.06 m |
| Lower Level | Kitchen | 2.67 m | 2.21 m | 2.67 m x 2.21 m |
| Lower Level | Laundry Room | 1.7 m | 1.75 m | 1.7 m x 1.75 m |
| Lower Level | Recreational, Games Room | 2.84 m | 7.42 m | 2.84 m x 7.42 m |
| Main Level | Kitchen | 2.97 m | 4.83 m | 2.97 m x 4.83 m |
| Main Level | Living Room | 2.95 m | 4.9 m | 2.95 m x 4.9 m |
| Main Level | Dining Room | 2.95 m | 4.9 m | 2.95 m x 4.9 m |
| Upper Level | Primary Bedroom | 5.61 m | 3.12 m | 5.61 m x 3.12 m |
| Upper Level | Bedroom 2 | 3.1 m | 4.22 m | 3.1 m x 4.22 m |
| Upper Level | Bedroom 3 | 2.57 m | 3.81 m | 2.57 m x 3.81 m |
| Upper Level | Bedroom 4 | 2.06 m | 2.77 m | 2.06 m x 2.77 m |
| Ground Level | Family Room | 2.92 m | 7.62 m | 2.92 m x 7.62 m |
| Ground Level | Bedroom 5 | 2.34 m | 4.9 m | 2.34 m x 4.9 m |
Contact Us
Contact us for more information
Jason Mansingh
Broker
www.jasonmansingh.com/
9100 Jane St Bldg L #75
Vaughan, Ontario L4K 0A4
(416) 987-8000
(416) 987-8001

