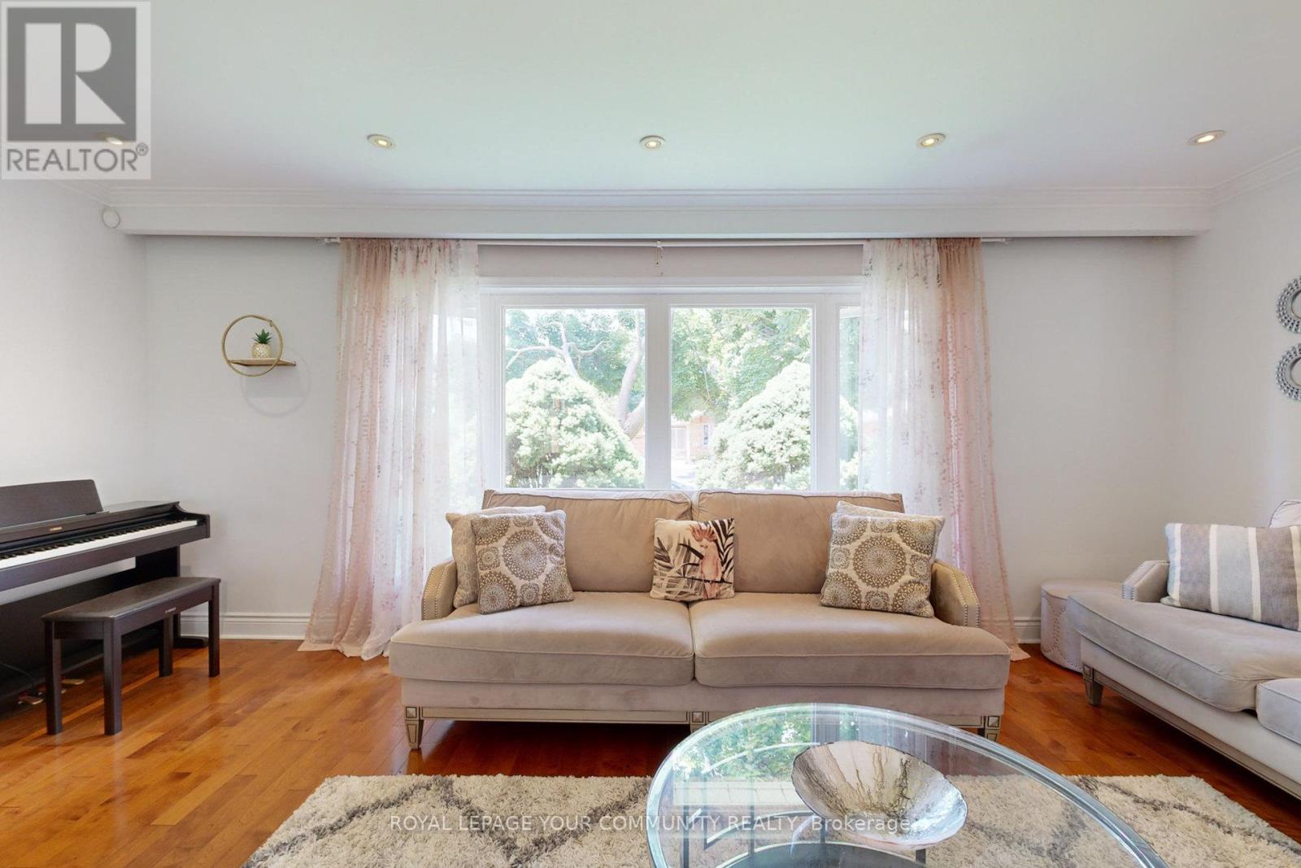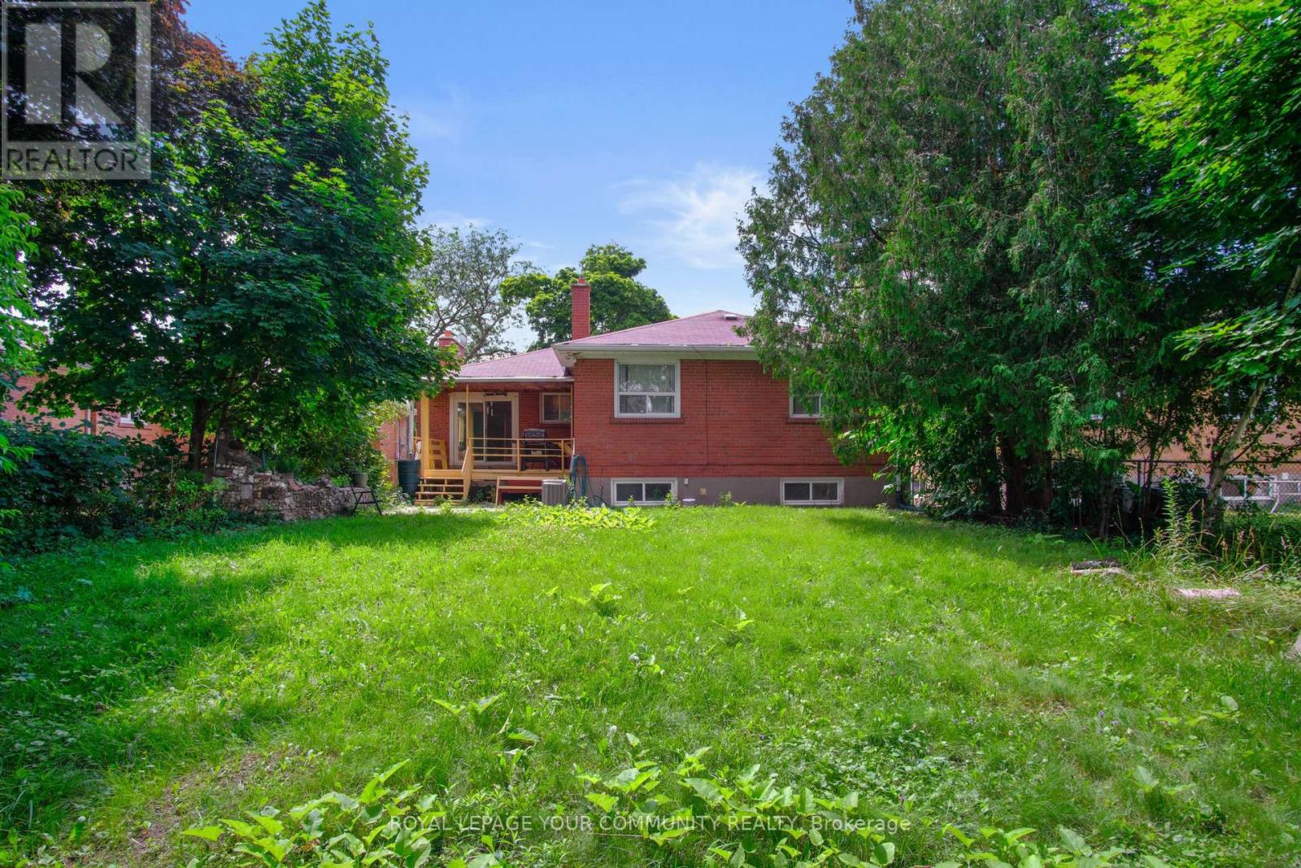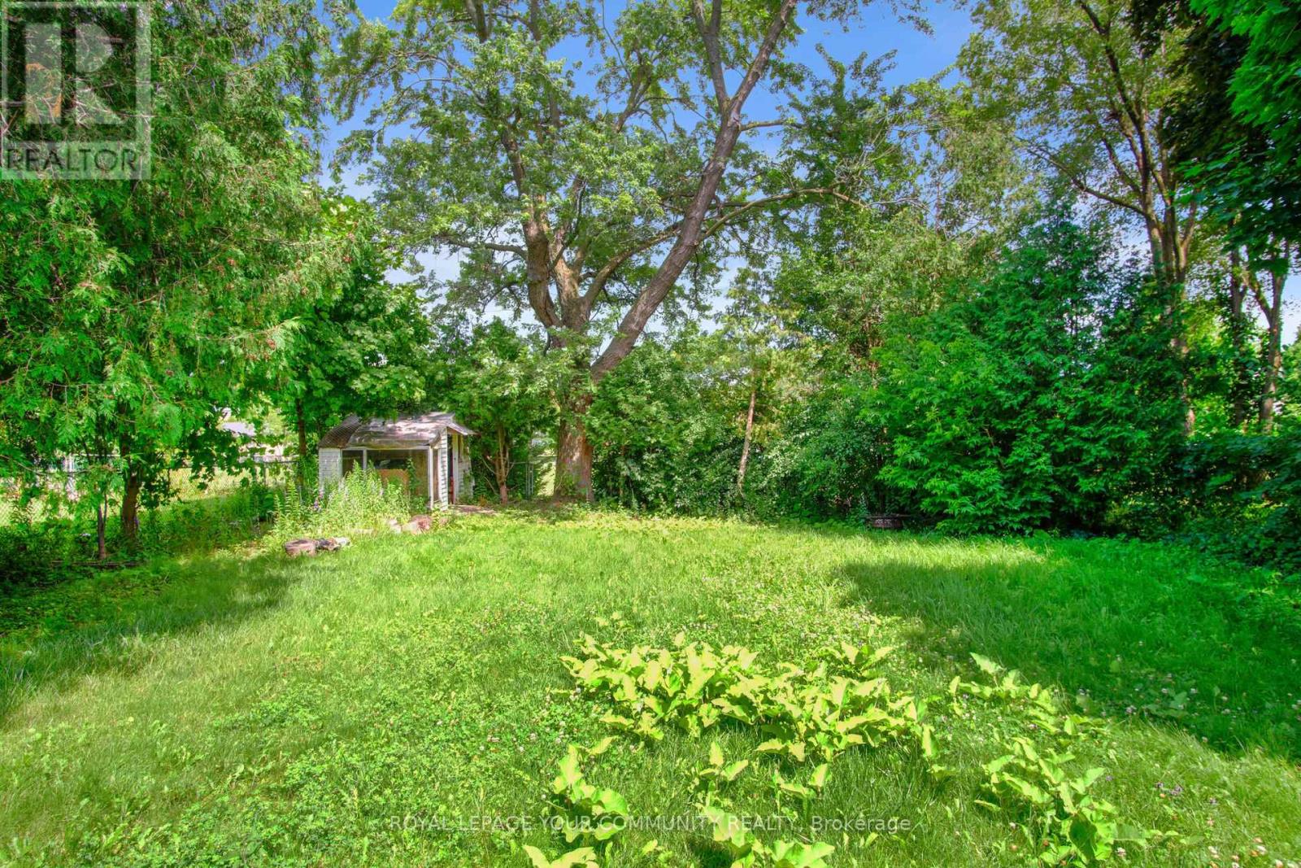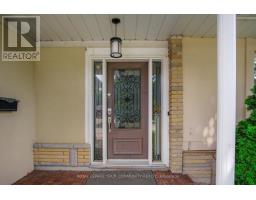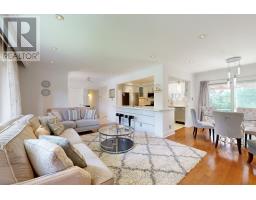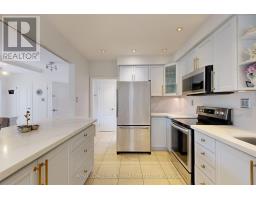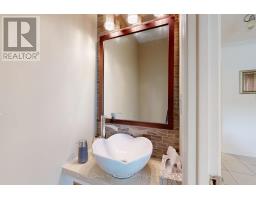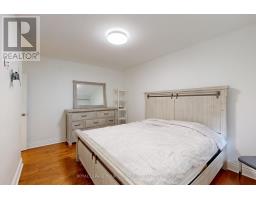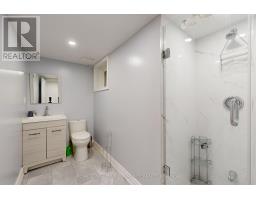191 Maxome Avenue Toronto, Ontario M2M 3L1
$1,698,888
Amazing Private Lot 50'X152' Back To A Quiet Park. A Perfect Place To Live In Or Build Your Dream Home! Prime Development Area Surrounded By Multi-Million Dollar Custom Homes. Separate Entrance, Nice Open Concept Layout, Clean And Well Maintained, Professionally Renovated, Upgraded Kitchen Features Stainless Steel Appliances And Breakfast Area Walkout To Deck, Beautiful Hardwood Throughout, Gas Fireplace, Bright With Lots Of Windows, Close To High-Rank Public & Catholic Schools, Close To Mall & Shopping Centre, Ttc And So On, 2 Bedrooms Basement With Separate Entrance. A Lot To Say,...., Must See, Don't Miss It. **** EXTRAS **** Separate Basement Entrance, Back to a Private Local Park (id:50886)
Property Details
| MLS® Number | C9369707 |
| Property Type | Single Family |
| Community Name | Newtonbrook East |
| Features | Carpet Free |
| ParkingSpaceTotal | 5 |
Building
| BathroomTotal | 3 |
| BedroomsAboveGround | 3 |
| BedroomsBelowGround | 2 |
| BedroomsTotal | 5 |
| Amenities | Fireplace(s) |
| Appliances | Garage Door Opener Remote(s), Central Vacuum, Dishwasher, Dryer, Microwave, Refrigerator, Stove, Washer, Window Coverings |
| ArchitecturalStyle | Bungalow |
| BasementDevelopment | Finished |
| BasementFeatures | Separate Entrance |
| BasementType | N/a (finished) |
| ConstructionStyleAttachment | Detached |
| CoolingType | Central Air Conditioning |
| ExteriorFinish | Brick, Stucco |
| FireplacePresent | Yes |
| FireplaceTotal | 2 |
| FlooringType | Hardwood, Laminate |
| FoundationType | Block |
| HalfBathTotal | 1 |
| HeatingFuel | Natural Gas |
| HeatingType | Forced Air |
| StoriesTotal | 1 |
| Type | House |
| UtilityWater | Municipal Water |
Parking
| Attached Garage |
Land
| Acreage | No |
| Sewer | Sanitary Sewer |
| SizeDepth | 152 Ft |
| SizeFrontage | 50 Ft |
| SizeIrregular | 50 X 152 Ft |
| SizeTotalText | 50 X 152 Ft |
Rooms
| Level | Type | Length | Width | Dimensions |
|---|---|---|---|---|
| Basement | Bedroom 2 | 4.6 m | 2.8 m | 4.6 m x 2.8 m |
| Basement | Living Room | 5.8 m | 4.8 m | 5.8 m x 4.8 m |
| Basement | Kitchen | 3.8 m | 3.3 m | 3.8 m x 3.3 m |
| Basement | Bedroom | 6.7 m | 3.9 m | 6.7 m x 3.9 m |
| Main Level | Living Room | 6.2 m | 3.82 m | 6.2 m x 3.82 m |
| Main Level | Family Room | 6.2 m | 3.82 m | 6.2 m x 3.82 m |
| Main Level | Dining Room | 3.2 m | 3.1 m | 3.2 m x 3.1 m |
| Main Level | Kitchen | 4 m | 3.3 m | 4 m x 3.3 m |
| Main Level | Bedroom | 4.33 m | 3.12 m | 4.33 m x 3.12 m |
| Main Level | Bedroom 2 | 3.86 m | 3.1 m | 3.86 m x 3.1 m |
| Main Level | Bedroom 3 | 3.4 m | 3.03 m | 3.4 m x 3.03 m |
Interested?
Contact us for more information
Reza Moghaddaszadeh
Broker
505 Hwy 7 Suite 201
Thornhill, Ontario L3T 7T1







