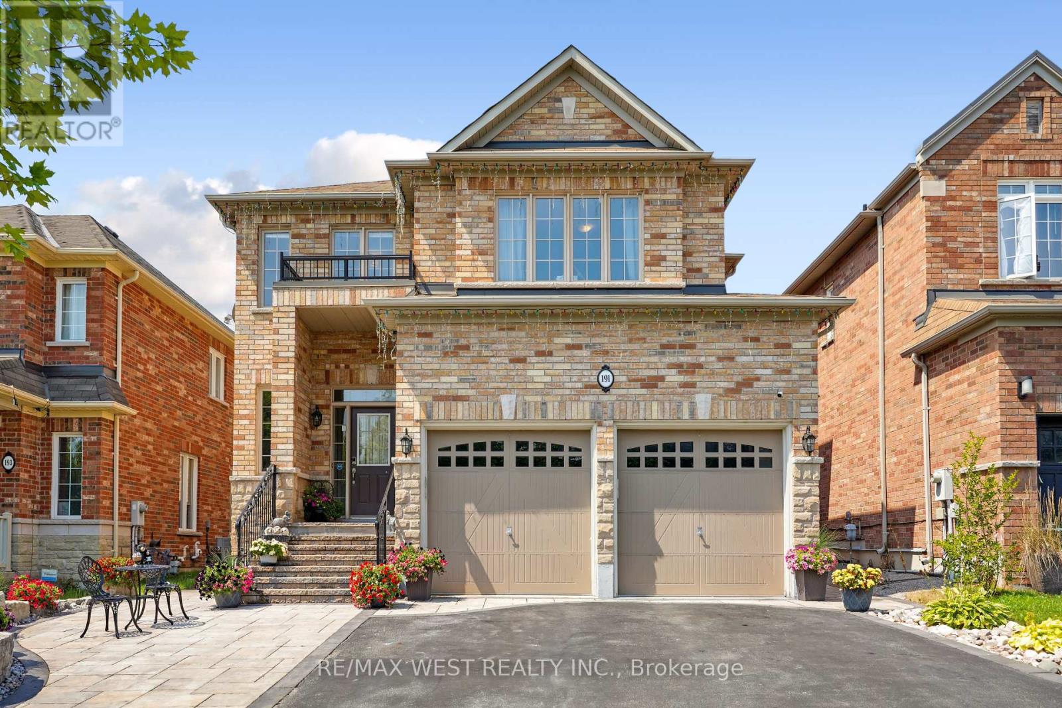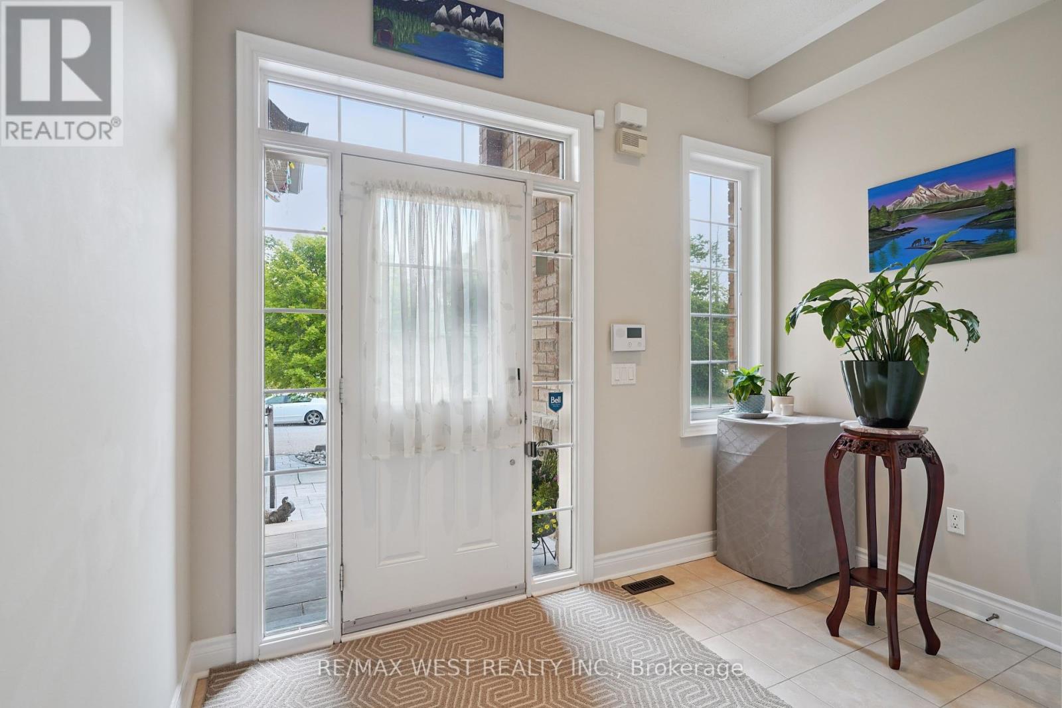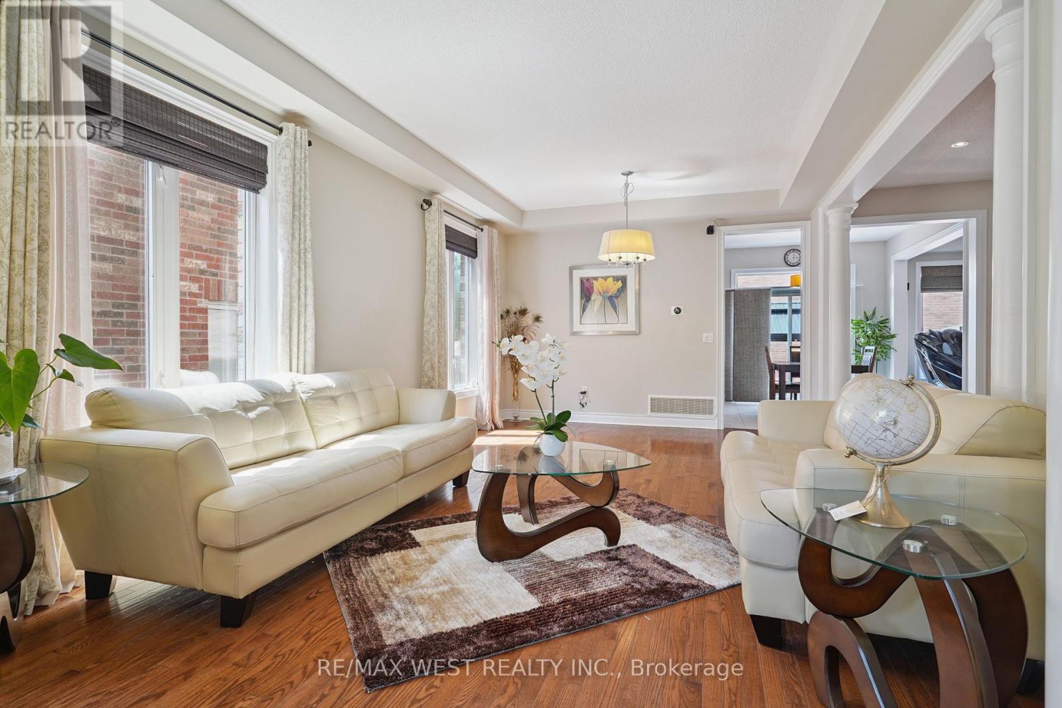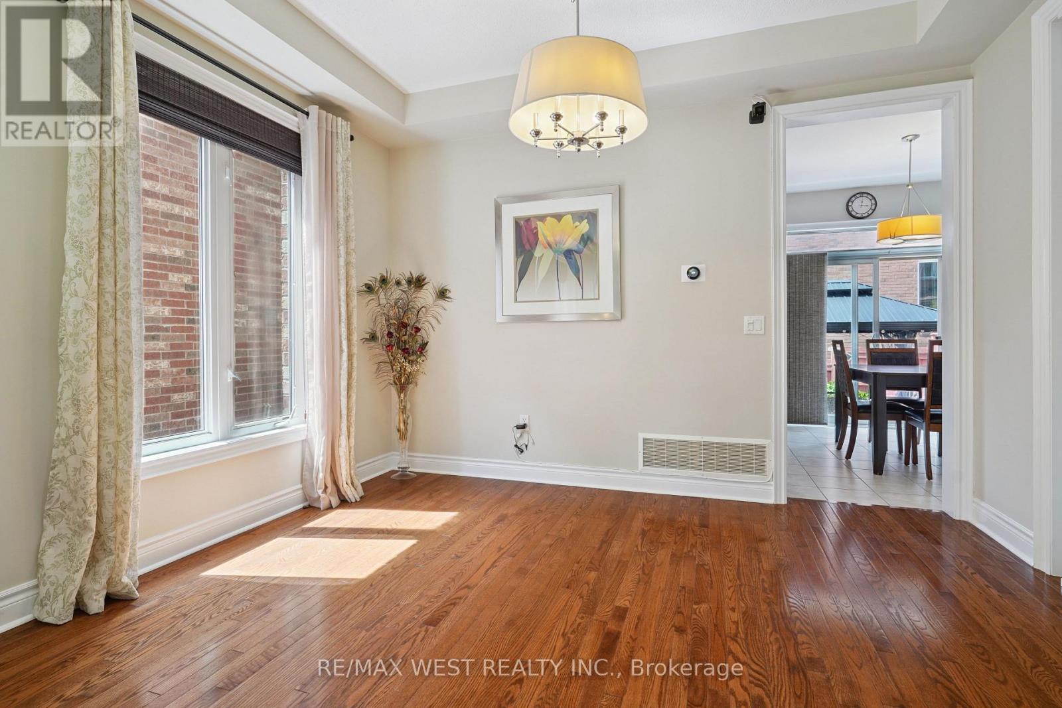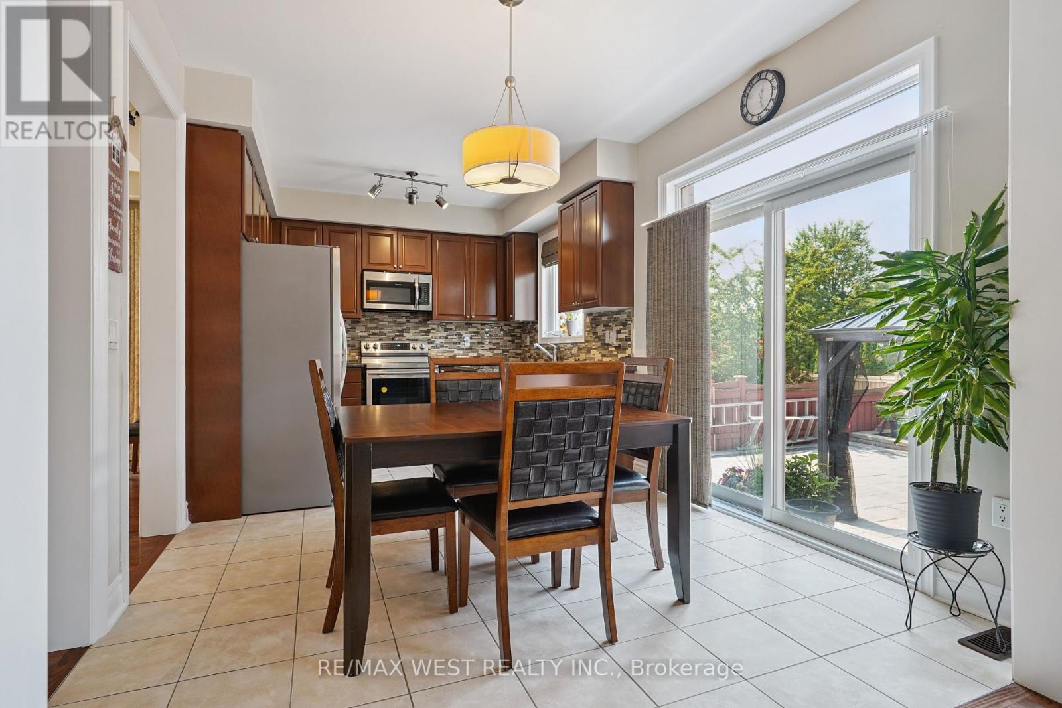191 Nature Haven Crescent Pickering, Ontario L1X 0A5
$1,399,900
Welcome to 191 Nature Haven Crescent a spacious 4-bedroom, 4-bathroom detached home nestled on a quiet, secluded street in Pickerings desirable Rouge Park community. This beautifully maintained property features a double-car garage, a finished basement with a large recreation area, and a fully landscaped stone backyard perfect for relaxing or entertaining. Inside, enjoy an open-concept main floor with a combined living and dining area, a cozy family room with a fireplace, and a modern kitchen with ample space. Upstairs, the expansive primary suite boasts two walk-in closets and a luxurious 5-piece ensuite. Additional features include main-floor laundry, central air, and a total of 5 parking spaces. A clean, move-in ready home close to parks, schools, and amenities this is a must-see! (id:50886)
Property Details
| MLS® Number | E12318161 |
| Property Type | Single Family |
| Community Name | Rouge Park |
| Parking Space Total | 5 |
| Structure | Porch, Patio(s) |
Building
| Bathroom Total | 4 |
| Bedrooms Above Ground | 4 |
| Bedrooms Total | 4 |
| Appliances | Water Heater, Dishwasher, Dryer, Stove, Washer, Window Coverings, Refrigerator |
| Basement Development | Finished |
| Basement Type | N/a (finished) |
| Construction Style Attachment | Detached |
| Cooling Type | Central Air Conditioning |
| Exterior Finish | Brick |
| Fireplace Present | Yes |
| Foundation Type | Concrete |
| Half Bath Total | 1 |
| Heating Fuel | Natural Gas |
| Heating Type | Forced Air |
| Stories Total | 2 |
| Size Interior | 2,500 - 3,000 Ft2 |
| Type | House |
| Utility Water | Municipal Water |
Parking
| Attached Garage | |
| Garage |
Land
| Acreage | No |
| Landscape Features | Landscaped |
| Sewer | Sanitary Sewer |
| Size Depth | 105 Ft |
| Size Frontage | 39 Ft ,4 In |
| Size Irregular | 39.4 X 105 Ft |
| Size Total Text | 39.4 X 105 Ft |
Rooms
| Level | Type | Length | Width | Dimensions |
|---|---|---|---|---|
| Second Level | Primary Bedroom | 3.82 m | 5.03 m | 3.82 m x 5.03 m |
| Second Level | Bedroom 2 | 3.7 m | 3.66 m | 3.7 m x 3.66 m |
| Second Level | Bedroom 3 | 3.4 m | 4.34 m | 3.4 m x 4.34 m |
| Second Level | Bedroom 4 | 3.74 m | 4.56 m | 3.74 m x 4.56 m |
| Basement | Recreational, Games Room | 8.6 m | 9.1 m | 8.6 m x 9.1 m |
| Main Level | Living Room | 6.5 m | 3.88 m | 6.5 m x 3.88 m |
| Main Level | Dining Room | 6.5 m | 3.88 m | 6.5 m x 3.88 m |
| Main Level | Family Room | 5.02 m | 3.32 m | 5.02 m x 3.32 m |
| Main Level | Laundry Room | 2 m | 2.33 m | 2 m x 2.33 m |
| Main Level | Kitchen | 5.4 m | 3.09 m | 5.4 m x 3.09 m |
Contact Us
Contact us for more information
Frank Leo
Broker
(416) 917-5466
www.youtube.com/embed/GnuC6hHH1cQ
www.getleo.com/
www.facebook.com/frankleoandassociates/?view_public_for=387109904730705
twitter.com/GetLeoTeam
www.linkedin.com/in/frank-leo-a9770445/
(416) 760-0600
(416) 760-0900

