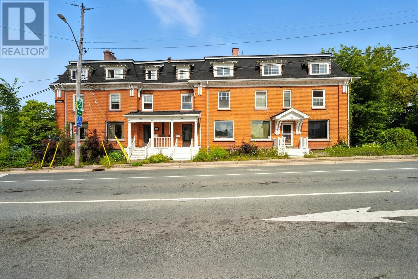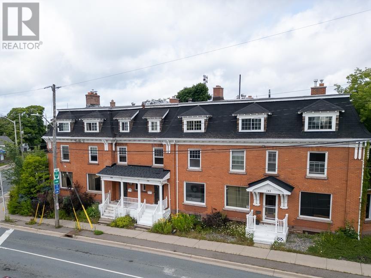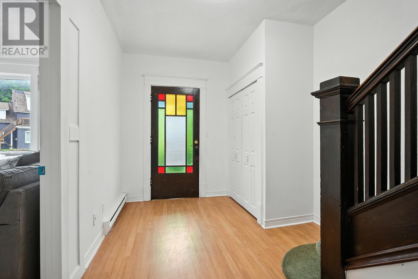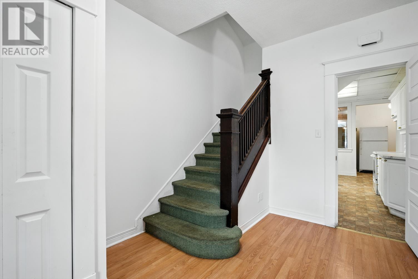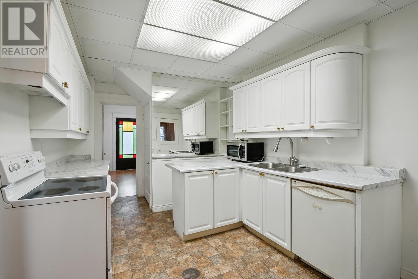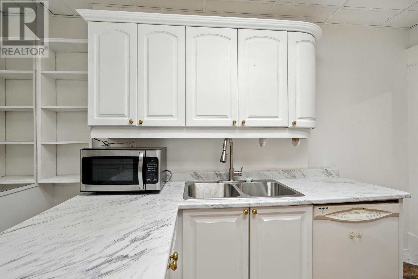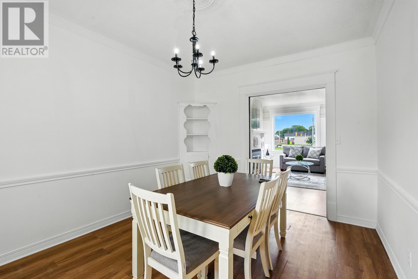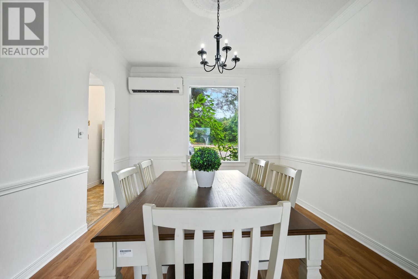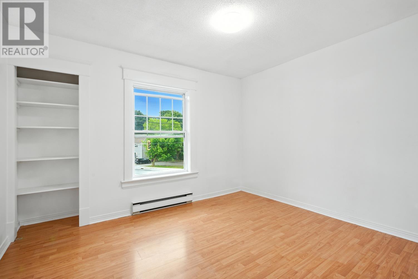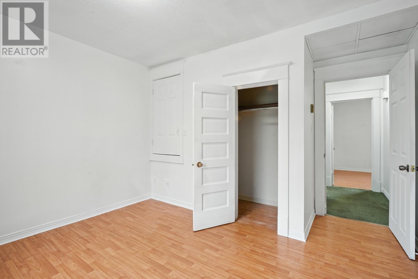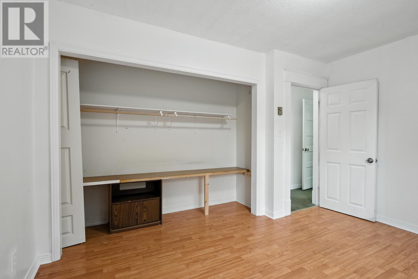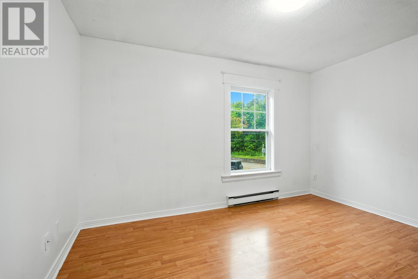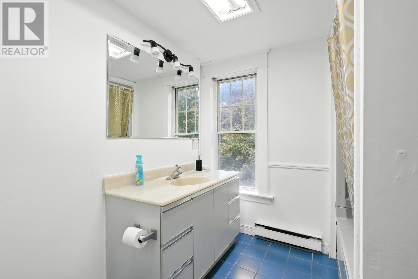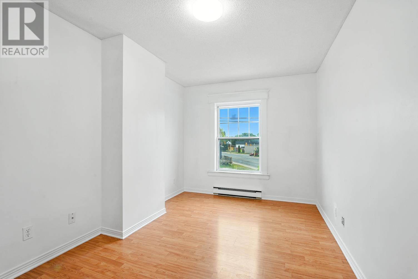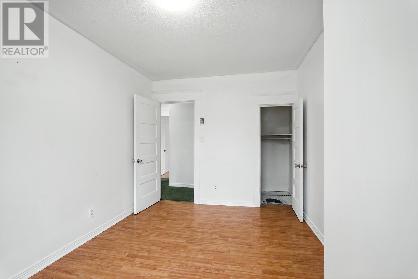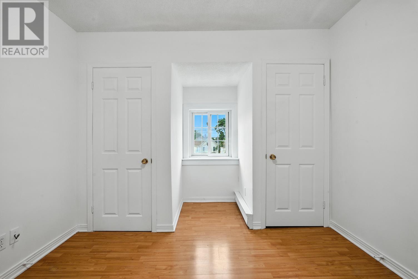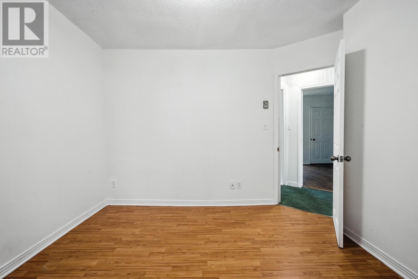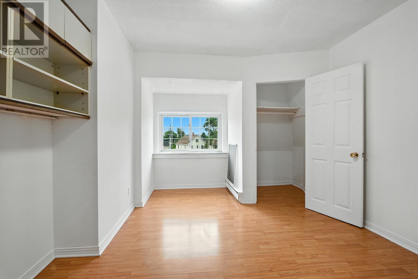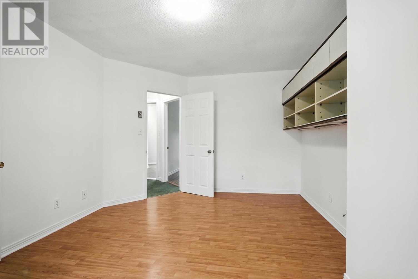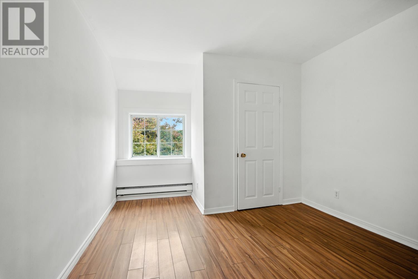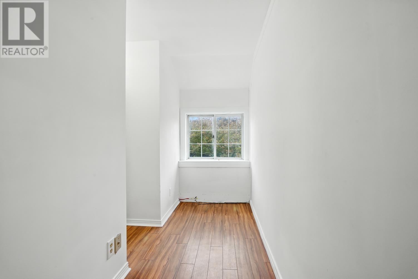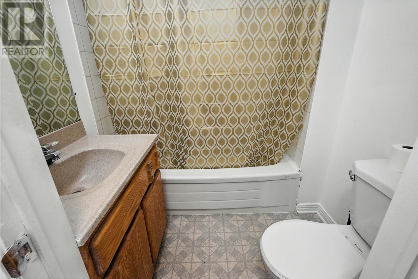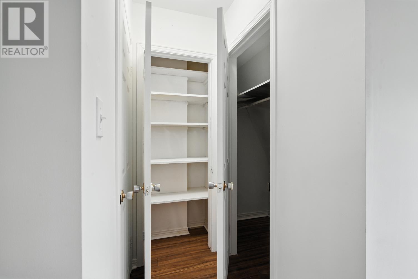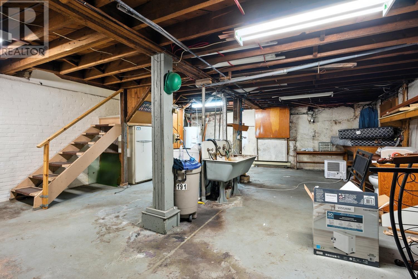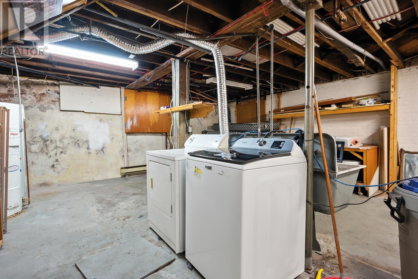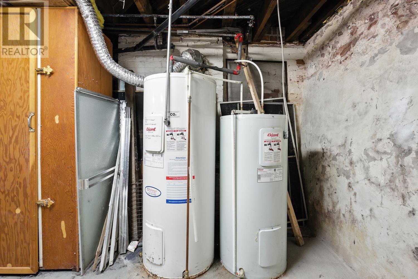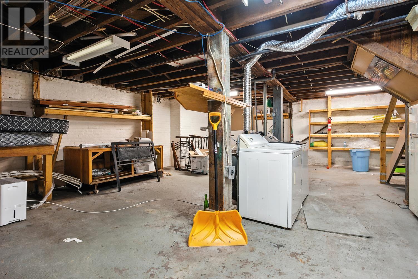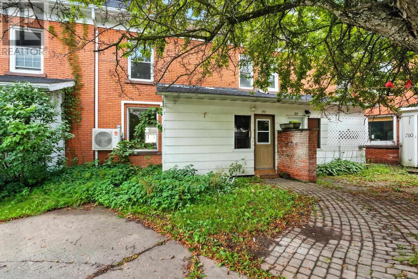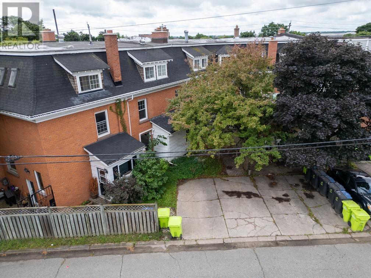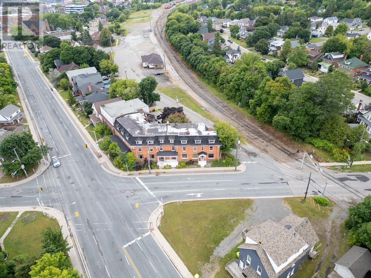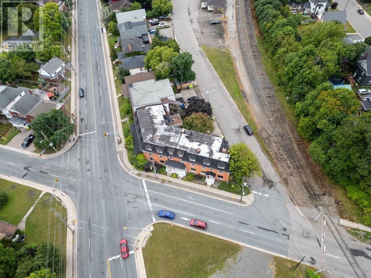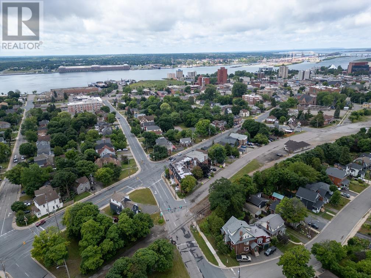191 Pim St Sault Ste. Marie, Ontario P6A 3H1
$389,900
Welcome to 191 Pim St, a freehold townhome thoughtfully updated and lovingly maintained - ideal for a growing family or an investor looking to add value. Featuring six generous bedrooms and two full baths, this residence has been refreshed with crisp paint, stylish new light fixtures, and sleek countertops that elevate everyday living. Enjoy year-round comfort with both a modern heat pump and reliable baseboard heating. The unfinished basement adds functional space for laundry now, and holds tremendous potential for future customization - think rec room, suite, or extra living area. Strategically located in vibrant Sault Ste. Marie. Residents benefit from proximity to schools, parks, and amenities - all while enjoying flexibility, spaciousness, and real opportunity in one attractive package. Book your viewing today! (id:50886)
Property Details
| MLS® Number | SM252242 |
| Property Type | Single Family |
| Community Name | Sault Ste. Marie |
| Features | Mutual Driveway |
Building
| Bathroom Total | 2 |
| Bedrooms Above Ground | 6 |
| Bedrooms Total | 6 |
| Age | Over 26 Years |
| Appliances | Stove, Dryer, Microwave, Refrigerator, Washer |
| Architectural Style | Character |
| Basement Development | Unfinished |
| Basement Type | Full (unfinished) |
| Exterior Finish | Brick, Siding |
| Foundation Type | Block |
| Heating Fuel | Electric |
| Heating Type | Heat Pump |
Parking
| No Garage |
Land
| Acreage | No |
| Size Frontage | 22.5400 |
| Size Total Text | Under 1/2 Acre |
Rooms
| Level | Type | Length | Width | Dimensions |
|---|---|---|---|---|
| Second Level | Bedroom | 14'4 x 9'1 | ||
| Second Level | Bedroom | 12'10 x 12' | ||
| Second Level | Bedroom | 12'3 x 11'10 | ||
| Second Level | Bathroom | x 0 | ||
| Third Level | Bedroom | 10'2 x 13'4 | ||
| Third Level | Bedroom | 12'10 x 12' | ||
| Third Level | Primary Bedroom | 12'7 x 14'10 | ||
| Main Level | Kitchen | 10'2 x 12'6 | ||
| Main Level | Pantry | 6'11 x 6'5 | ||
| Main Level | Dining Room | 10'7 x 13'11 | ||
| Main Level | Living Room | 16'5 x 12' | ||
| Main Level | Other | 12'11 x 9' |
Utilities
| Cable | Available |
| Electricity | Available |
| Telephone | Available |
https://www.realtor.ca/real-estate/28727486/191-pim-st-sault-ste-marie-sault-ste-marie
Contact Us
Contact us for more information
Amy Leusenko
Salesperson
(705) 759-6170
www.movewithamy.ca/
www.facebook.com/amy.leusenko/
www.instagram.com/movewithamy_rlp/?hl=en
766 Bay Street
Sault Ste. Marie, Ontario P6A 0A1
(705) 942-6000
1-northernadvantage-saultstemarie.royallepage.ca/

