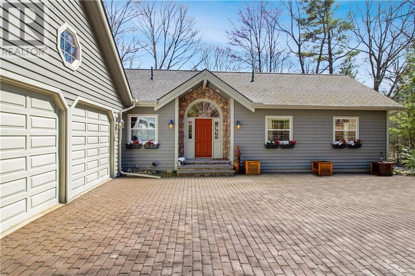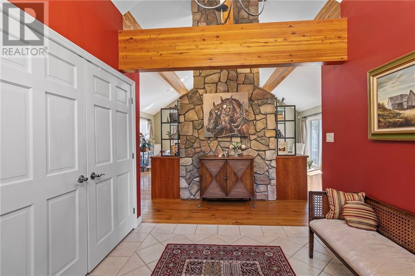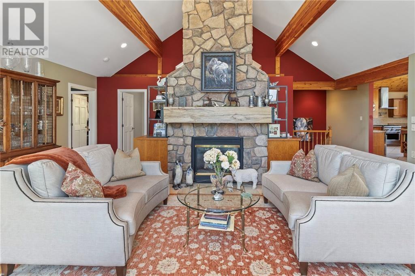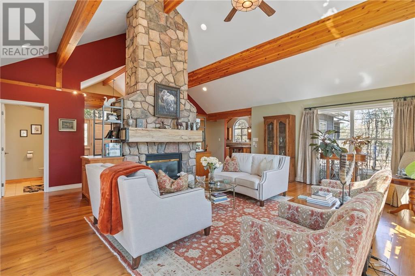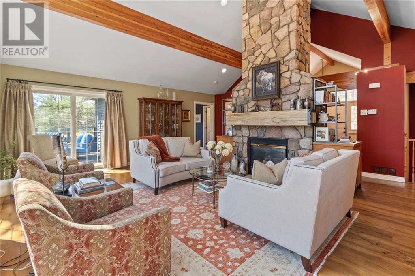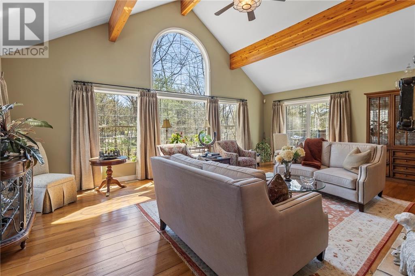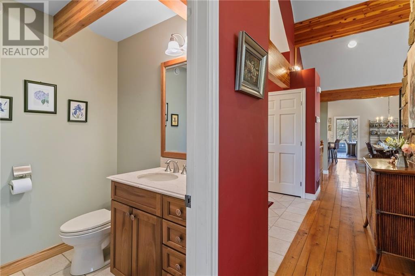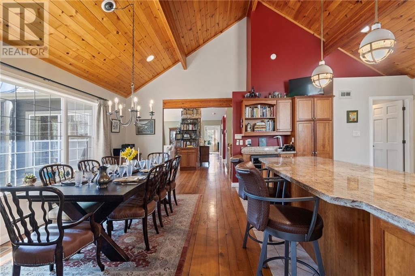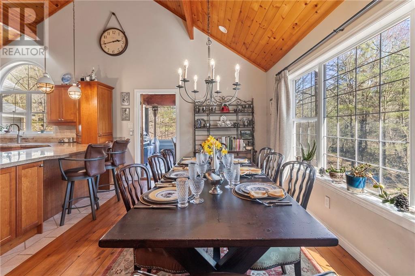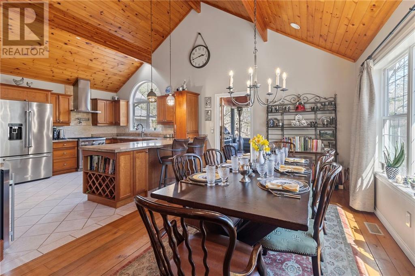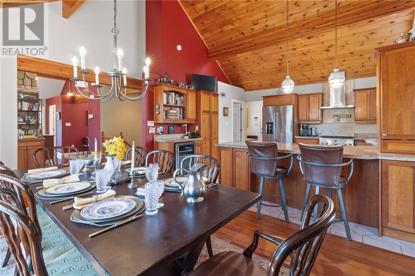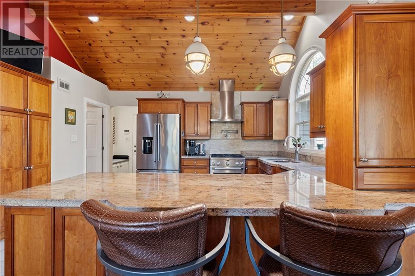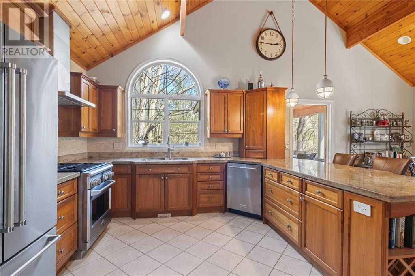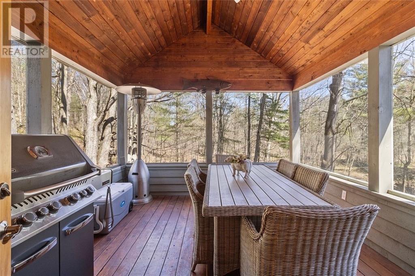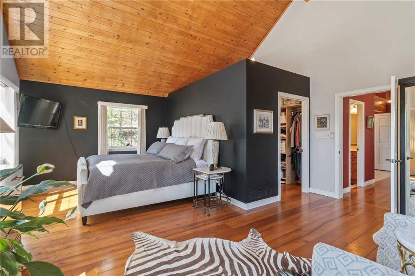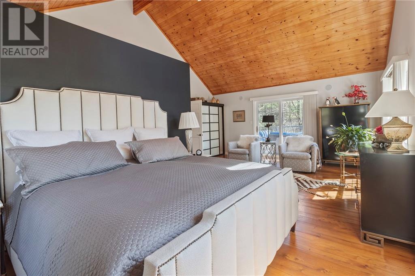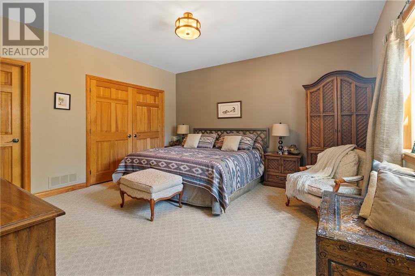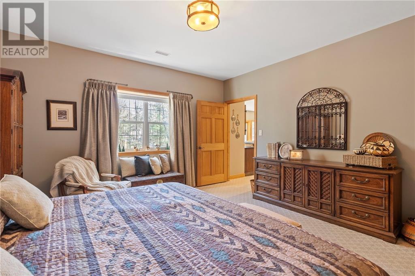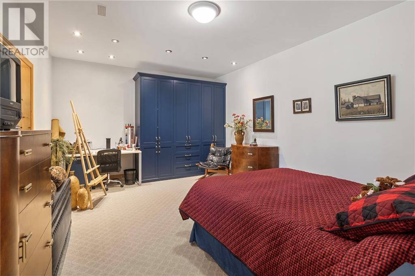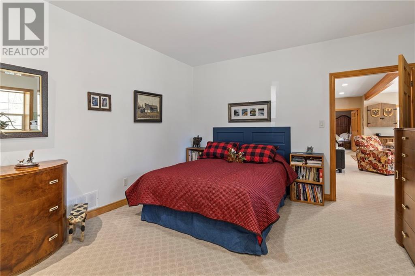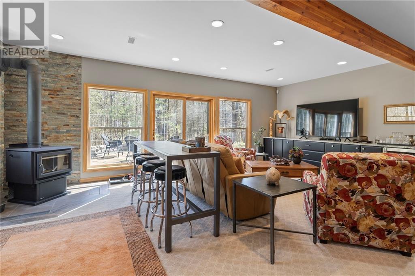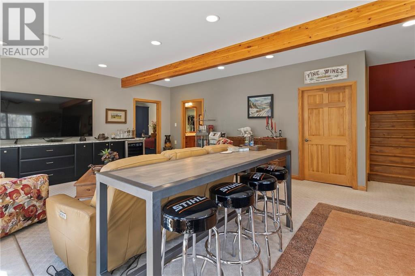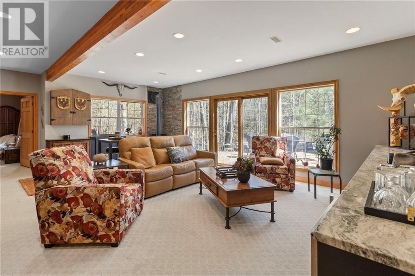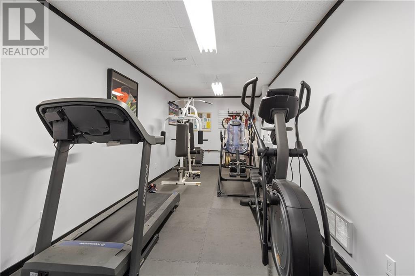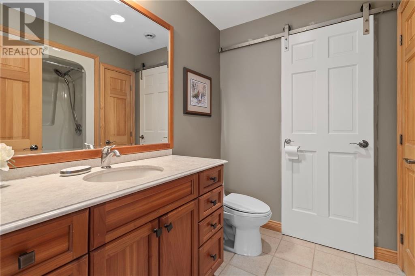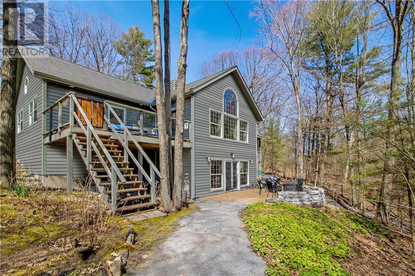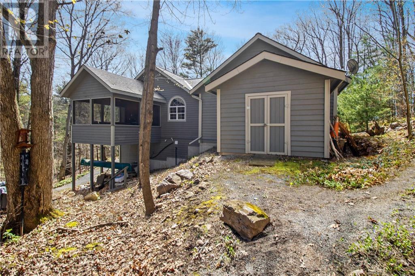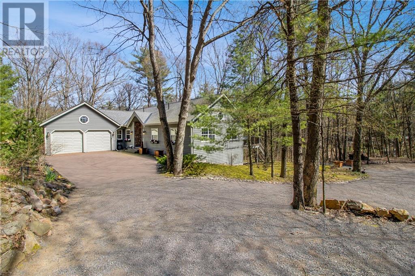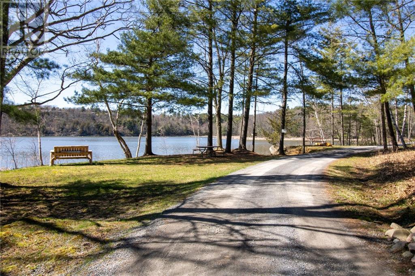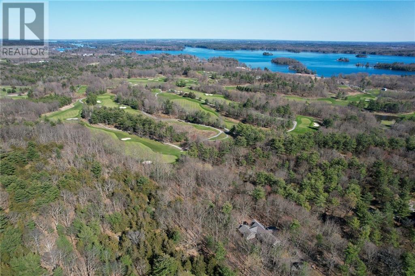191 Tumbledown Road Lansdowne, Ontario K0E 1L0
$999,999
Escape to your own private paradise in this exquisitely crafted hillside sanctuary, set on 3.63 secluded acres & backing onto Smuggler's Glen Golf Course in the prestigious Landon Bay East executive community. As you step inside, you'll be greeted by cathedral ceilings & an inviting great room featuring a stunning stone fireplace. The open kitchen & dining area captivate w. their stunning beauty, inspiring both culinary creations & cherished gatherings. The expansive master suite provides a peaceful retreat. Nature enthusiasts will delight in the property's access to a tennis court, a 65-acre nature reserve, & a private dock w. kayak/canoe launch into the serene waters of Landon Bay. Additional highlights include a walkout basement w. 9-ft ceilings, a flagstone patio ideal for outdoor entertaining, a home gym & a double car garage for added convenience. W. an array of luxurious amenities & natural beauty, this home offers a lifestyle of unparalleled sophistication and serenity. (id:50886)
Property Details
| MLS® Number | 1389215 |
| Property Type | Single Family |
| Neigbourhood | Lansdowne |
| AmenitiesNearBy | Recreation, Golf Nearby, Recreation Nearby, Water Nearby |
| Features | Acreage, Private Setting, Wooded Area, Automatic Garage Door Opener |
| ParkingSpaceTotal | 10 |
| Structure | Deck, Patio(s) |
Building
| BathroomTotal | 3 |
| BedroomsAboveGround | 1 |
| BedroomsBelowGround | 2 |
| BedroomsTotal | 3 |
| Appliances | Refrigerator, Dishwasher, Dryer, Hood Fan, Stove, Washer, Wine Fridge, Blinds |
| ArchitecturalStyle | Bungalow |
| BasementDevelopment | Finished |
| BasementType | Full (finished) |
| ConstructedDate | 2001 |
| ConstructionStyleAttachment | Detached |
| CoolingType | Central Air Conditioning |
| ExteriorFinish | Siding |
| FireProtection | Smoke Detectors |
| FireplacePresent | Yes |
| FireplaceTotal | 2 |
| Fixture | Ceiling Fans |
| FlooringType | Mixed Flooring, Hardwood, Tile |
| FoundationType | Poured Concrete |
| HalfBathTotal | 1 |
| HeatingFuel | Propane |
| HeatingType | Forced Air |
| StoriesTotal | 1 |
| Type | House |
| UtilityWater | Drilled Well |
Parking
| Attached Garage |
Land
| AccessType | Water Access |
| Acreage | Yes |
| LandAmenities | Recreation, Golf Nearby, Recreation Nearby, Water Nearby |
| Sewer | Septic System |
| SizeDepth | 577 Ft |
| SizeFrontage | 170 Ft |
| SizeIrregular | 3.63 |
| SizeTotal | 3.63 Ac |
| SizeTotalText | 3.63 Ac |
| ZoningDescription | Residential |
Rooms
| Level | Type | Length | Width | Dimensions |
|---|---|---|---|---|
| Basement | Family Room | 25'9" x 18'0" | ||
| Basement | Bedroom | 17'11" x 13'3" | ||
| Basement | Bedroom | 15'2" x 14'7" | ||
| Basement | Gym | Measurements not available | ||
| Basement | 4pc Bathroom | Measurements not available | ||
| Basement | Utility Room | Measurements not available | ||
| Basement | Storage | Measurements not available | ||
| Basement | Storage | Measurements not available | ||
| Main Level | Foyer | Measurements not available | ||
| Main Level | Living Room/fireplace | Measurements not available | ||
| Main Level | Dining Room | 19'0" x 11'0" | ||
| Main Level | Kitchen | 16'0" x 13'7" | ||
| Main Level | Sunroom | Measurements not available | ||
| Main Level | Laundry Room | Measurements not available | ||
| Main Level | Mud Room | Measurements not available | ||
| Main Level | Pantry | Measurements not available | ||
| Main Level | 2pc Bathroom | Measurements not available | ||
| Main Level | 3pc Bathroom | Measurements not available | ||
| Main Level | Primary Bedroom | 22'9" x 17'11" | ||
| Main Level | Other | Measurements not available |
https://www.realtor.ca/real-estate/26838041/191-tumbledown-road-lansdowne-lansdowne
Interested?
Contact us for more information
Sarah Roode
Salesperson
26 Victoria Ave
Brockville, Ontario K6V 2B1

