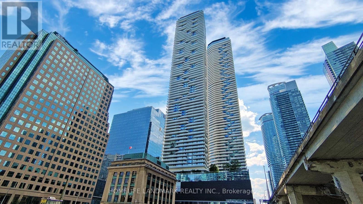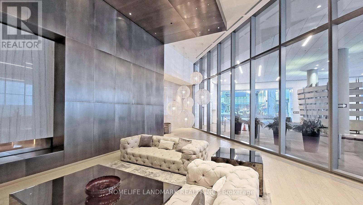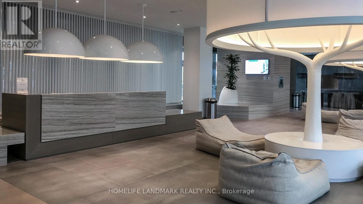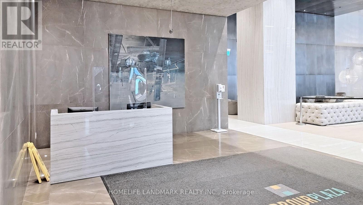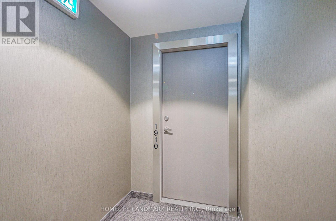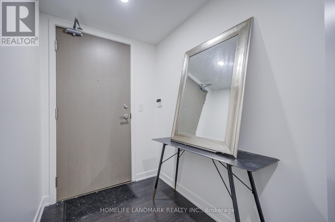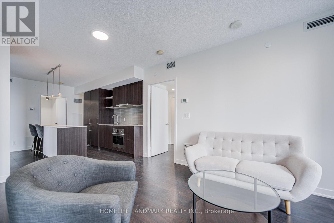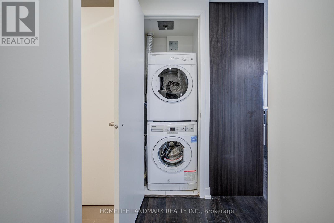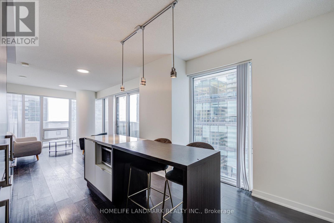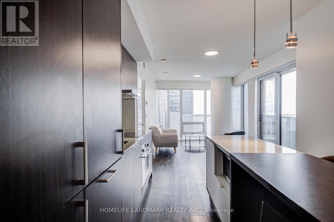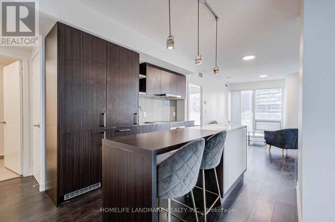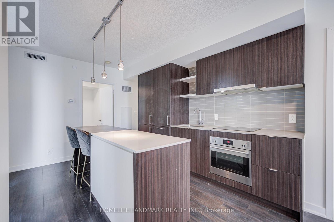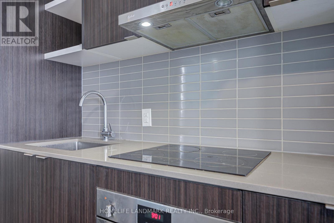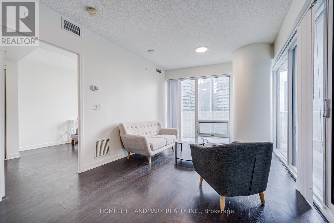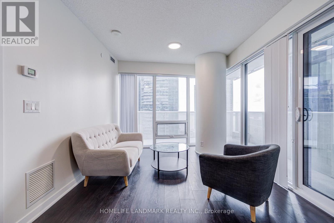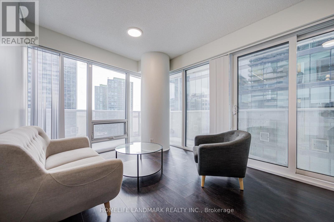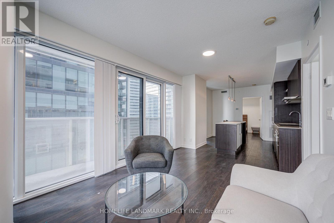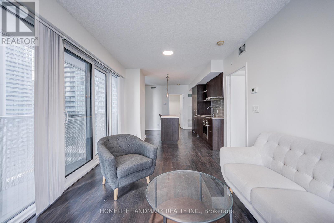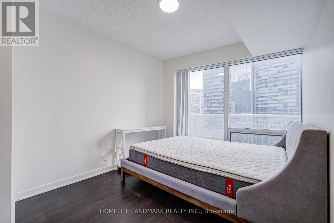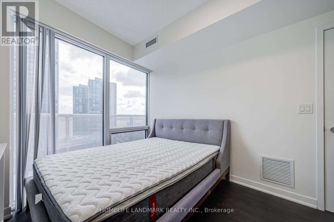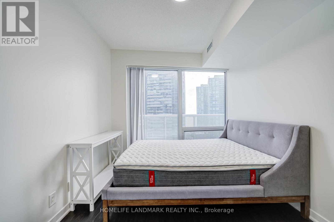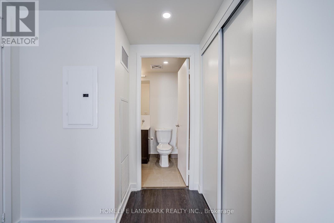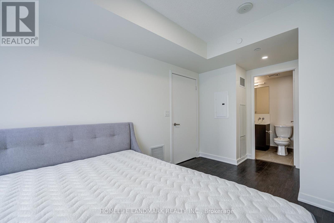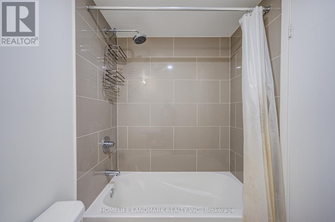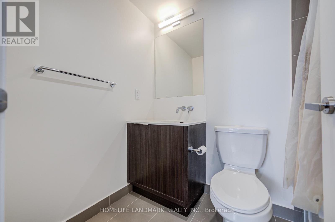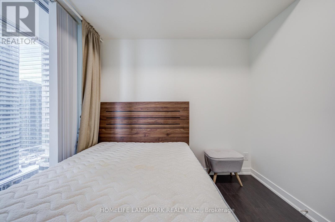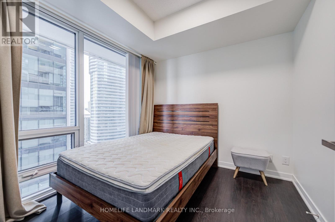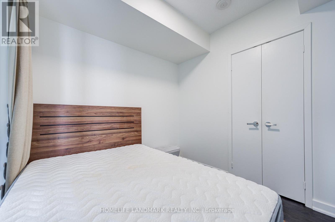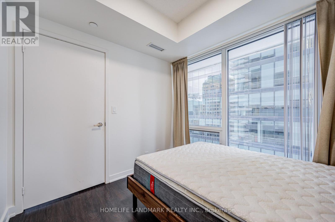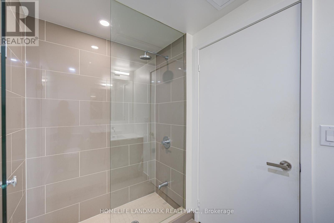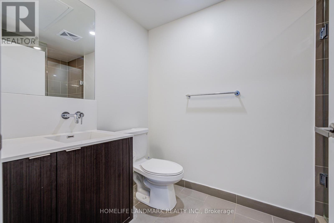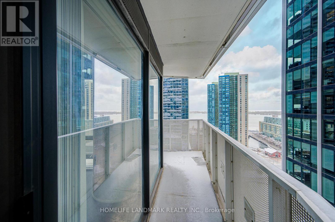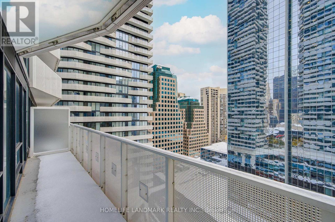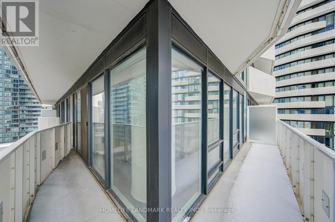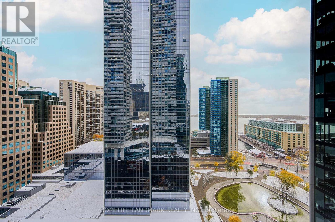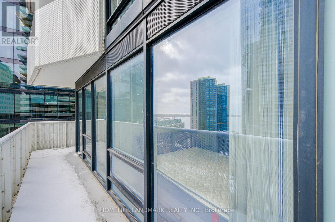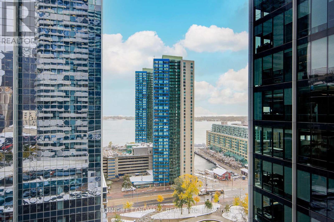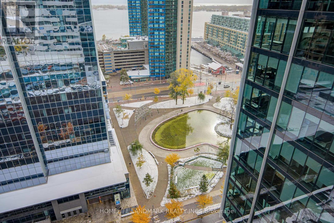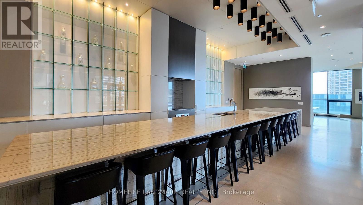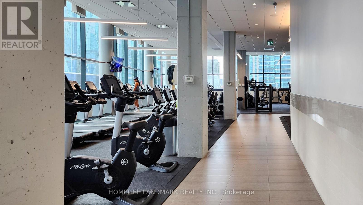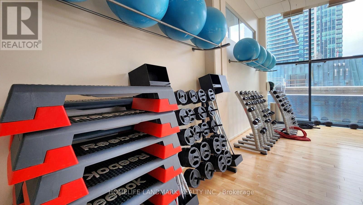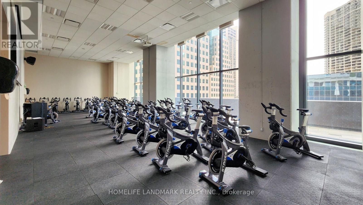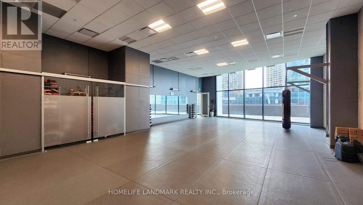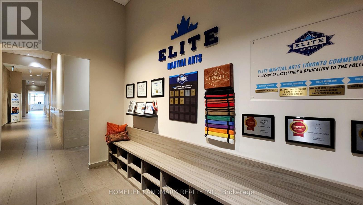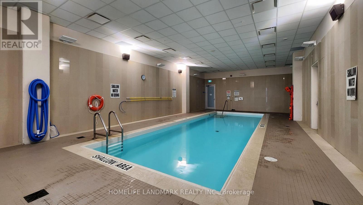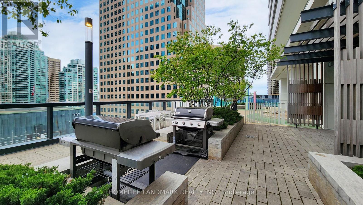1910 - 100 Harbour Street Toronto, Ontario M5J 1B7
$819,000Maintenance, Common Area Maintenance, Heat, Insurance, Parking, Water
$1,011.67 Monthly
Maintenance, Common Area Maintenance, Heat, Insurance, Parking, Water
$1,011.67 MonthlyWelcome To Your Urban Oasis In The Heart Of Downtown! Luxury 2 Bedroom 2 Bath 795 sqft Corner Unit In The Prestigious Harbour Plaza Residences! Laminate Flooring Throughout, 9'' Ceiling, Wrap Around Balcony With Great South West View, Modern Design Kitchen, Direct Access To Underground P.A.T.H. ,Close To Subway, Lake Shore, Restaurants, Shopping Malls, Entertainment District And St. Lawrence Market, Indoor Direct Access To Union Station. Short Walk To Toronto's Waterfront, Running & Bike Trail. Balcony About 150 sqft, Enjoy Beautiful South Lake Beach View! Appliances Include B/I Fridge, Dishwasher, B/I Cooktop, Microwave, Hood Fan, Washer, and Dryer. Includes 1 Parking. (id:50886)
Property Details
| MLS® Number | C12531532 |
| Property Type | Single Family |
| Community Name | Waterfront Communities C1 |
| Amenities Near By | Beach, Public Transit |
| Community Features | Pets Allowed With Restrictions |
| Features | Balcony, In Suite Laundry |
| Parking Space Total | 1 |
| Pool Type | Indoor Pool |
| Water Front Type | Waterfront |
Building
| Bathroom Total | 2 |
| Bedrooms Above Ground | 2 |
| Bedrooms Total | 2 |
| Age | 0 To 5 Years |
| Amenities | Security/concierge, Exercise Centre, Party Room, Sauna |
| Appliances | Oven - Built-in |
| Basement Type | None |
| Cooling Type | Central Air Conditioning |
| Exterior Finish | Concrete |
| Flooring Type | Laminate |
| Heating Fuel | Natural Gas |
| Heating Type | Forced Air |
| Size Interior | 700 - 799 Ft2 |
| Type | Apartment |
Parking
| Underground | |
| Garage |
Land
| Acreage | No |
| Land Amenities | Beach, Public Transit |
Rooms
| Level | Type | Length | Width | Dimensions |
|---|---|---|---|---|
| Ground Level | Foyer | 2.75 m | 1.8 m | 2.75 m x 1.8 m |
| Ground Level | Living Room | 8.54 m | 3.35 m | 8.54 m x 3.35 m |
| Ground Level | Kitchen | 8.54 m | 3.35 m | 8.54 m x 3.35 m |
| Ground Level | Primary Bedroom | 4.57 m | 2.74 m | 4.57 m x 2.74 m |
| Ground Level | Bedroom 2 | 2.75 m | 2.75 m | 2.75 m x 2.75 m |
Contact Us
Contact us for more information
Wan Wan
Salesperson
7240 Woodbine Ave Unit 103
Markham, Ontario L3R 1A4
(905) 305-1600
(905) 305-1609
www.homelifelandmark.com/
Jinbo Xu
Salesperson
7240 Woodbine Ave Unit 103
Markham, Ontario L3R 1A4
(905) 305-1600
(905) 305-1609
www.homelifelandmark.com/

