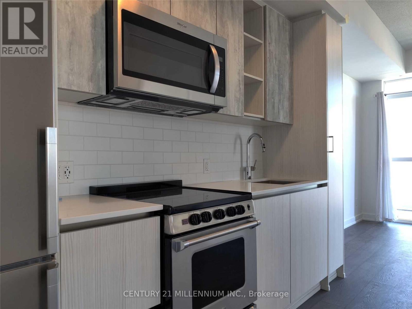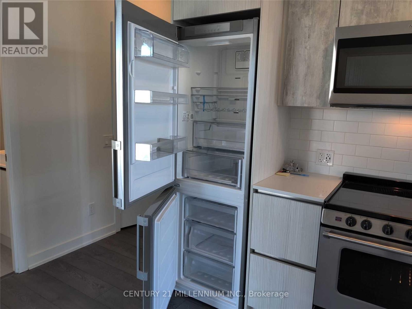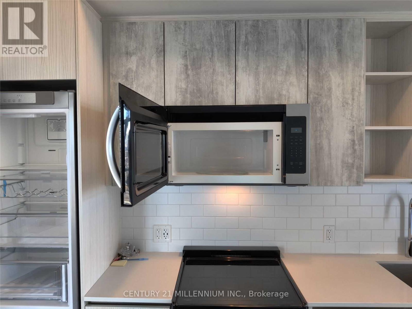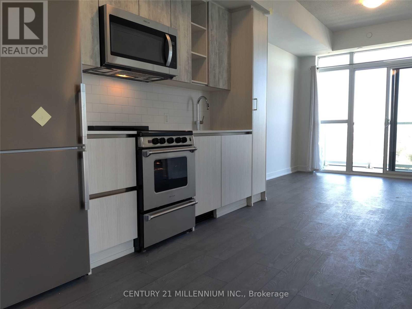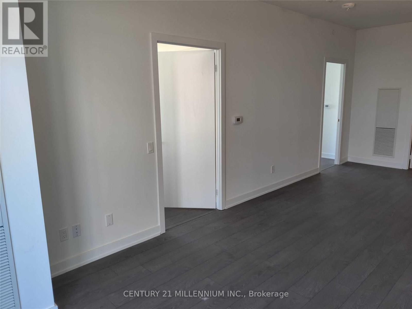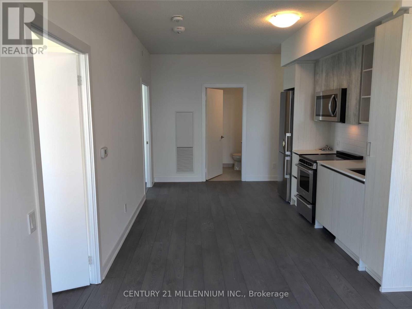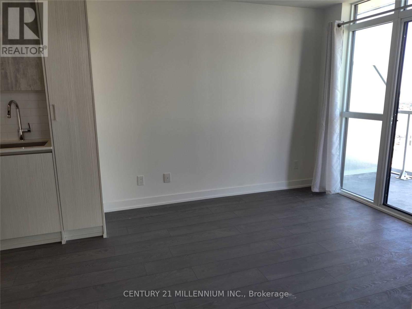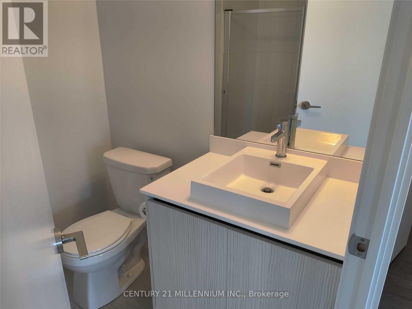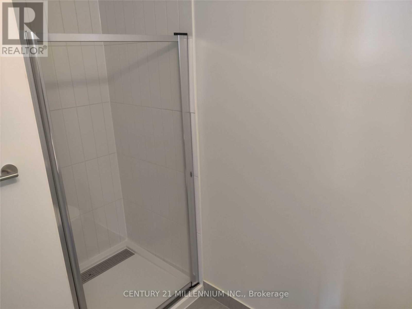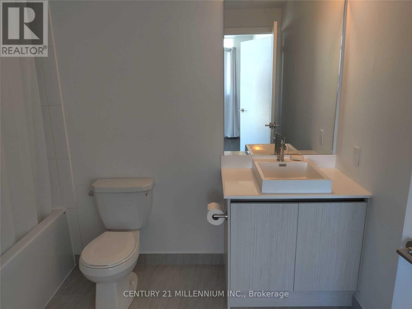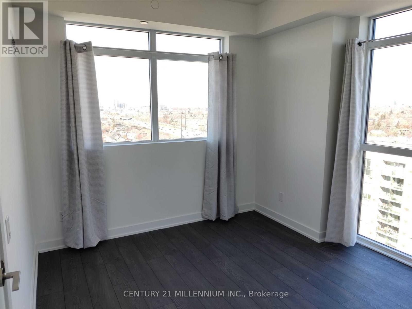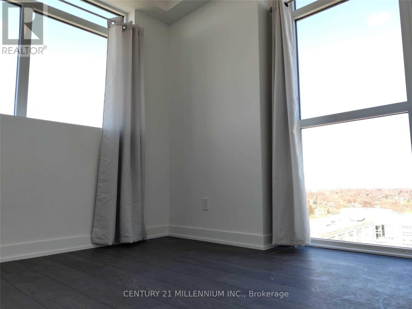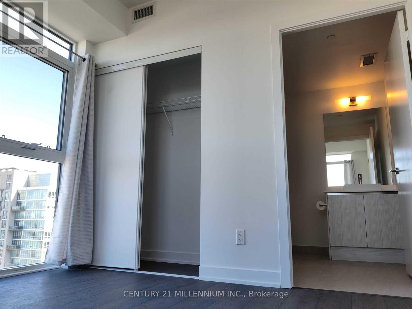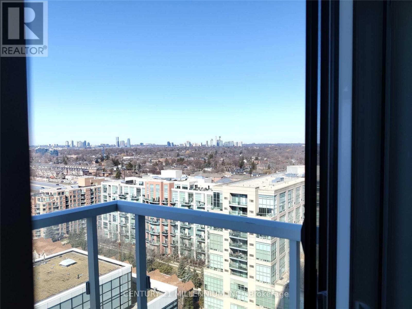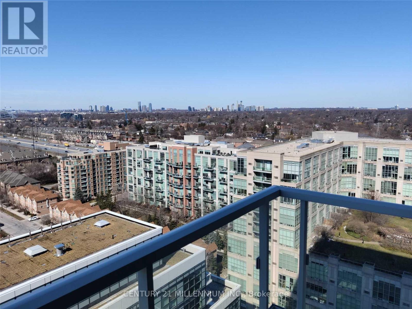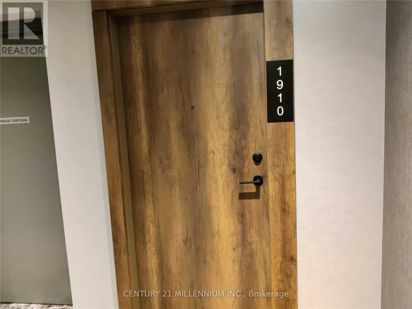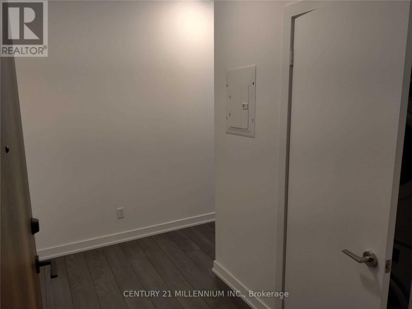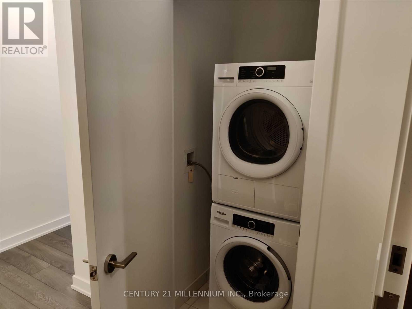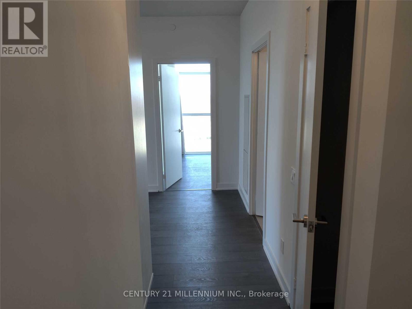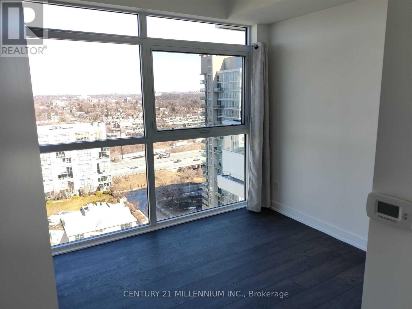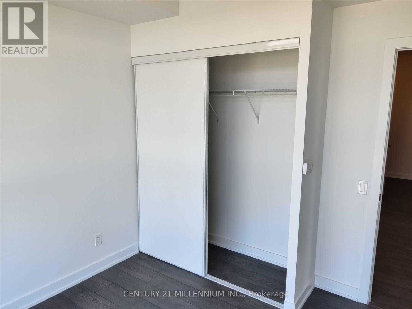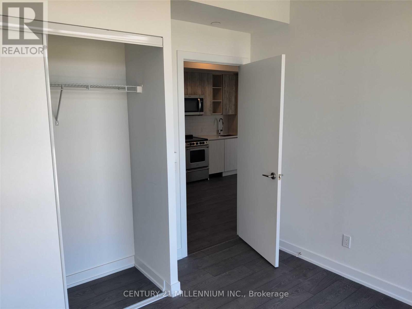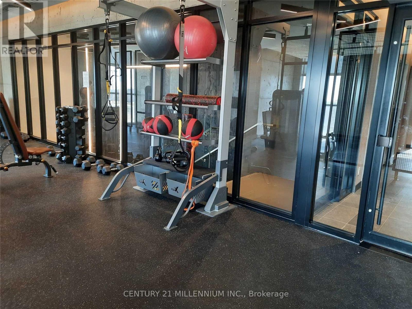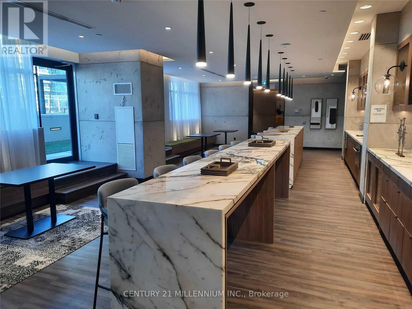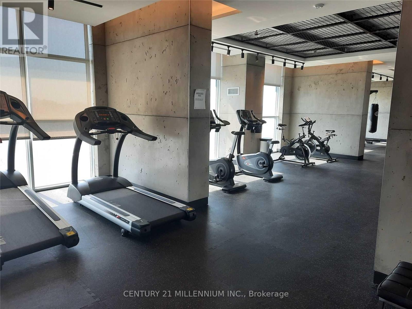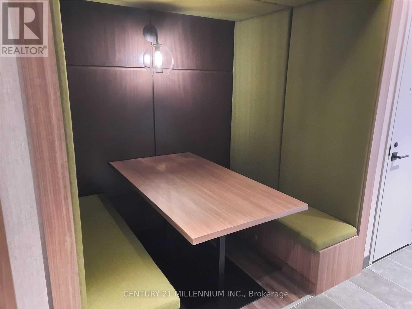1910 - 251 Manitoba Street Toronto, Ontario M8Y 0C7
$3,000 Monthly
Welcome To The Phoenix Condominiums. This 2 Bedroom Corner Suite Features Designer Kitchen Cabinetry With Stainless Steel Appliances & Stone Counter Tops. Bright Floor-To-Ceiling Windows With Laminate Flooring & Customized Roller Shades Throughout Facing Unobstructed Outdoor Park Views From The Large Private Balcony. Main Bedroom With A 3-Piece Ensuite, A Large Closet & A Large Window. A Spacious Sized Split 2nd Bedroom With A Large Closet & A Large Window. EXTRAS: Fridge, Stove, Microwave, Stacked Washer/Dryer. 1-Parking & 1-Locker. 24Hr Concierge. The Amenities Include A Gym, Spa Relax Zone & Saunas. Meeting Room. Outdoor Heated Pool With Cabanas, Barbecue. (id:50886)
Property Details
| MLS® Number | W12006411 |
| Property Type | Single Family |
| Community Name | Mimico |
| Community Features | Pets Not Allowed |
| Features | Balcony |
| Parking Space Total | 1 |
Building
| Bathroom Total | 2 |
| Bedrooms Above Ground | 2 |
| Bedrooms Total | 2 |
| Age | New Building |
| Amenities | Security/concierge, Exercise Centre, Visitor Parking, Storage - Locker |
| Cooling Type | Central Air Conditioning |
| Exterior Finish | Concrete |
| Flooring Type | Laminate |
| Heating Fuel | Natural Gas |
| Heating Type | Forced Air |
| Size Interior | 700 - 799 Ft2 |
| Type | Apartment |
Parking
| Underground | |
| Garage |
Land
| Acreage | No |
Rooms
| Level | Type | Length | Width | Dimensions |
|---|---|---|---|---|
| Main Level | Kitchen | 5 m | 3 m | 5 m x 3 m |
| Main Level | Living Room | 4.78 m | 3.33 m | 4.78 m x 3.33 m |
| Main Level | Dining Room | 4.7 m | 2.98 m | 4.7 m x 2.98 m |
| Main Level | Primary Bedroom | 1 m | 1 m | 1 m x 1 m |
| Main Level | Bedroom 2 | 1 m | 1 m | 1 m x 1 m |
https://www.realtor.ca/real-estate/27994349/1910-251-manitoba-street-toronto-mimico-mimico
Contact Us
Contact us for more information
Ryan Anderson
Salesperson
www.century21.ca/ryan.anderson
www.facebook.com/ryananderson.realtor/
181 Queen St East
Brampton, Ontario L6W 2B3
(905) 450-8300
www.c21m.ca/

