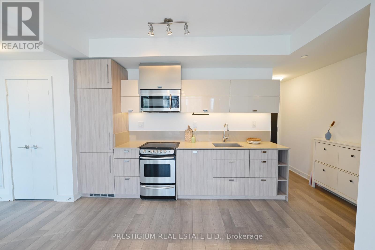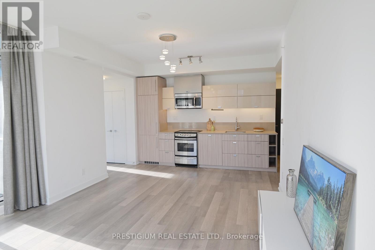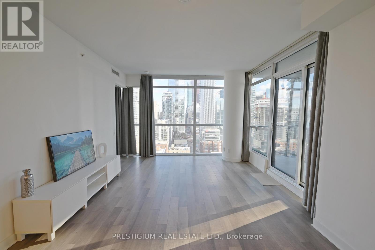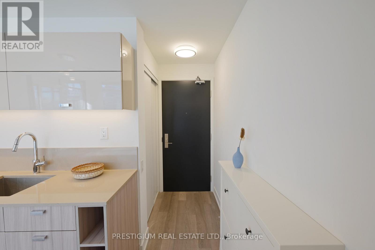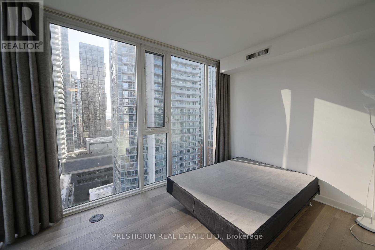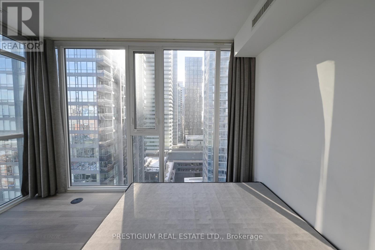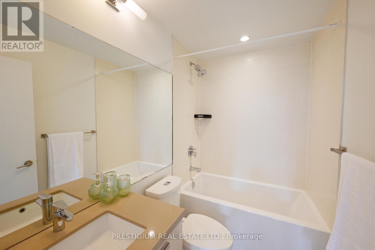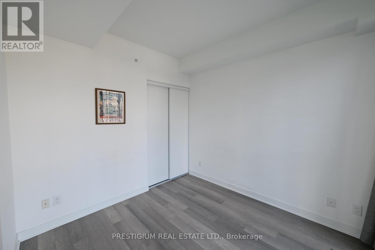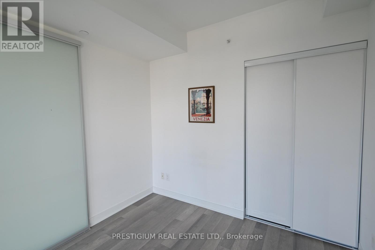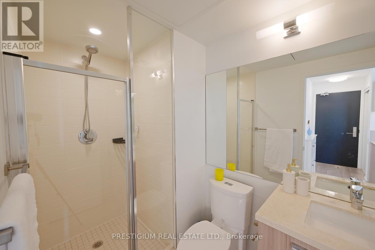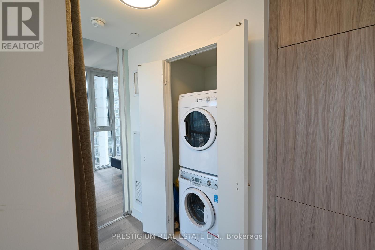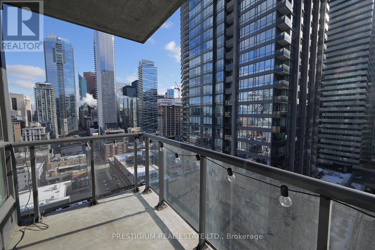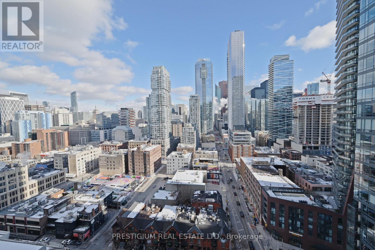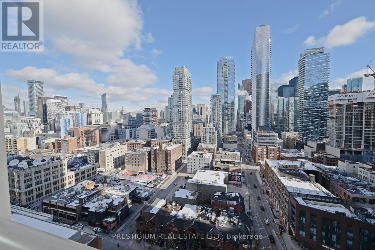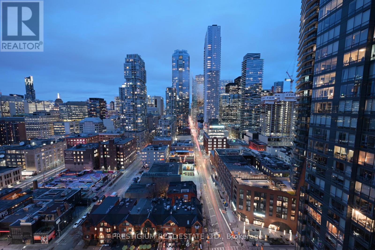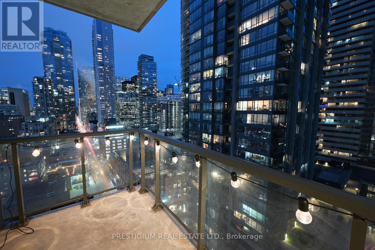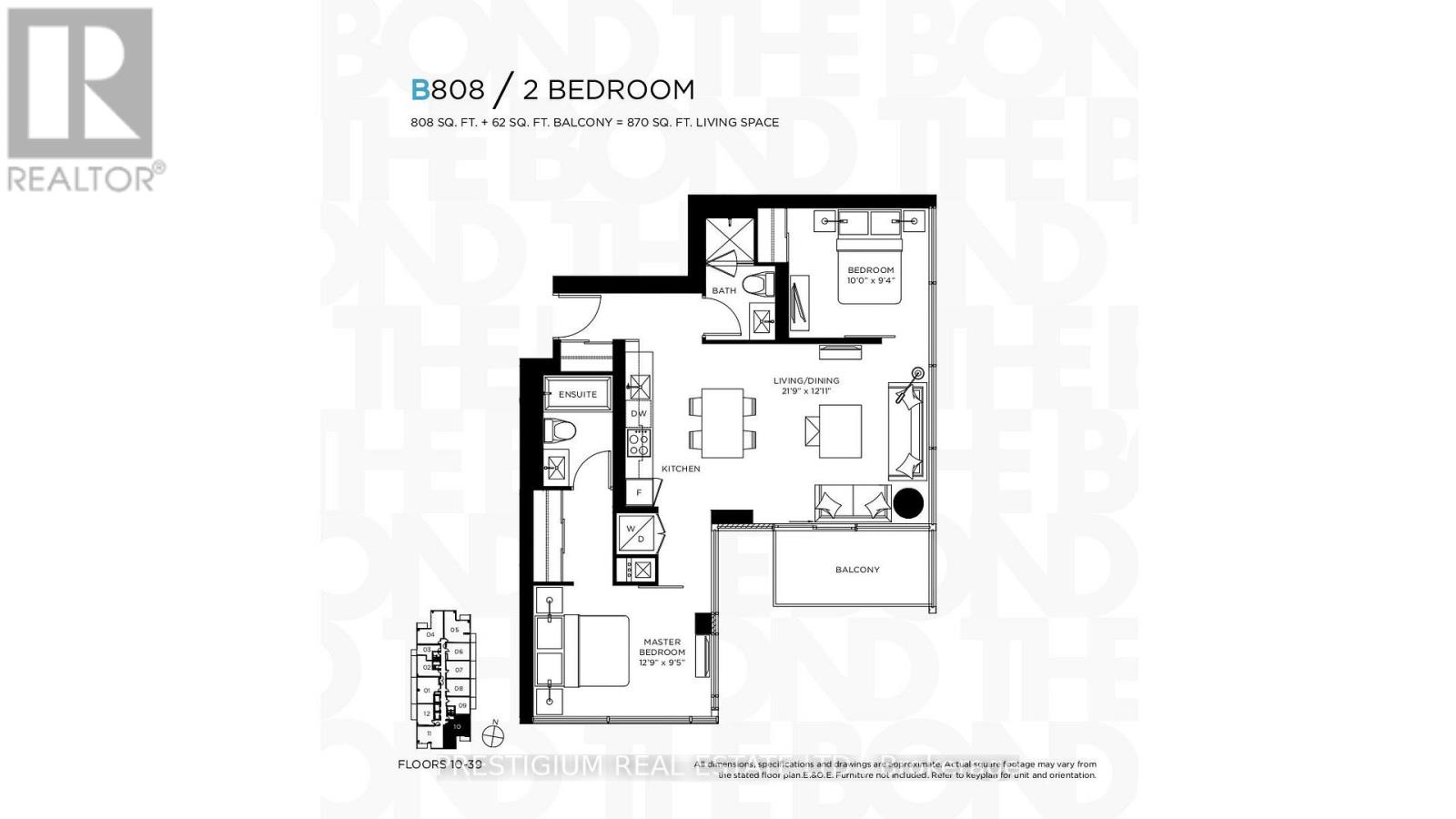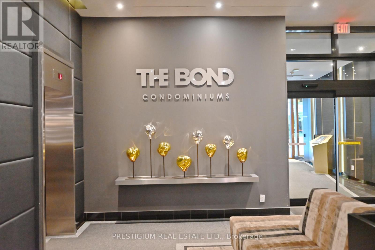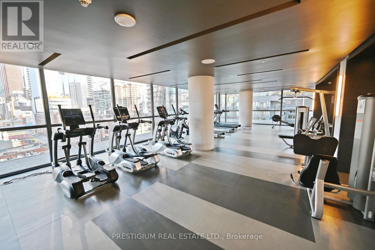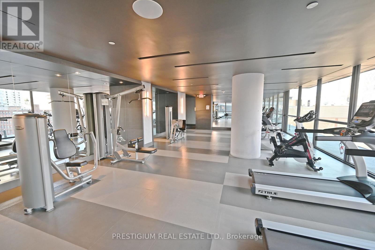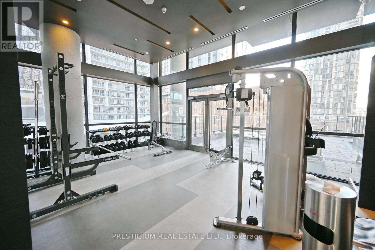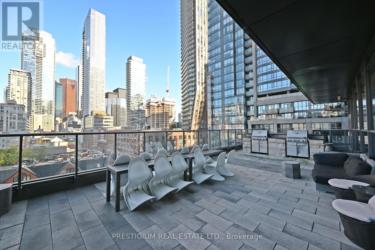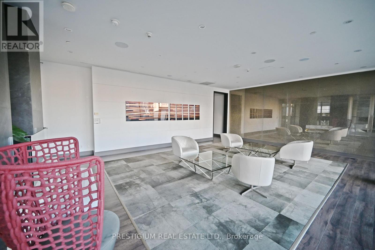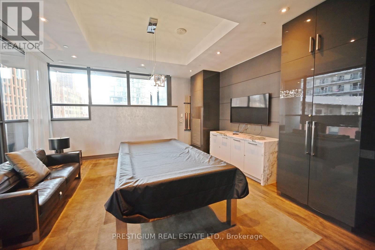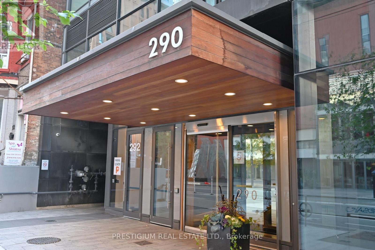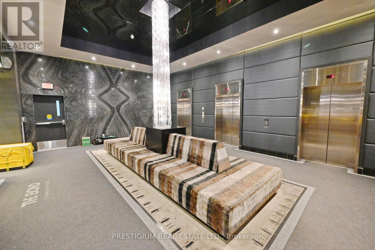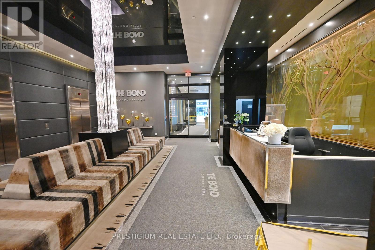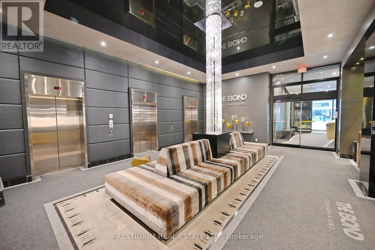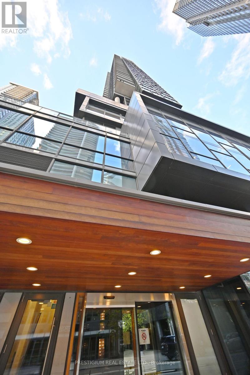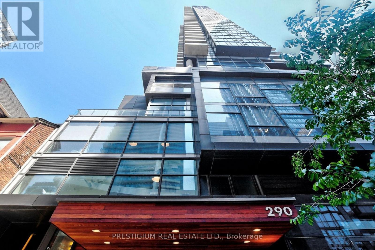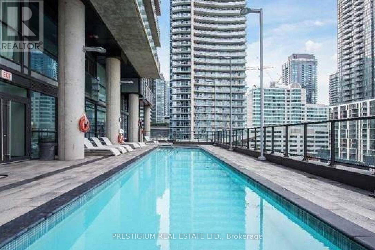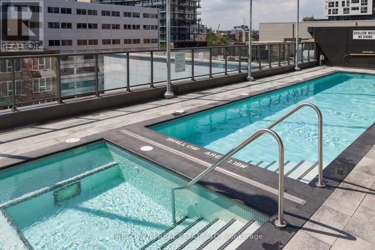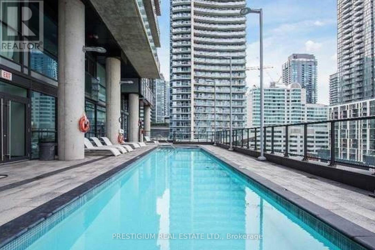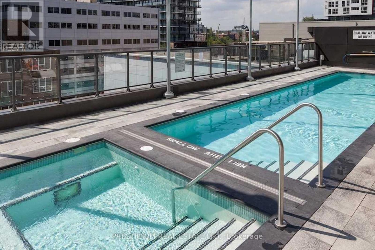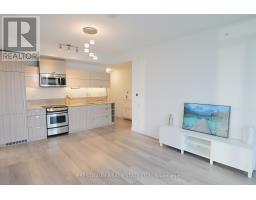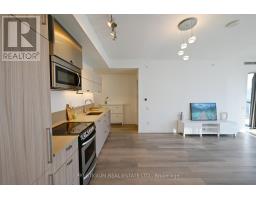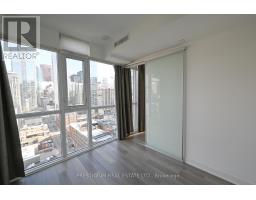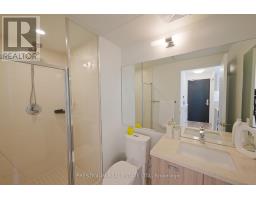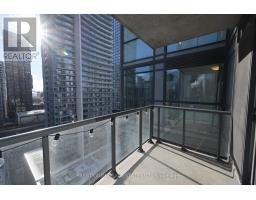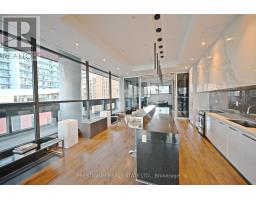1910 - 290 Adelaide Street W Toronto, Ontario M5V 0P3
$868,000Maintenance, Heat, Water, Common Area Maintenance
$643.61 Monthly
Maintenance, Heat, Water, Common Area Maintenance
$643.61 MonthlyWelcome to this stunning southeast-facing corner suite offering over 800 square feet of bright, beautifully designed living space. Floor-to-ceiling windows wrap the unit, filling it with natural light and showcasing spectacular city views. Every detail reflects modern elegance - from the 9-foot ceilings and contemporary cabinetry to the designer bathrooms and sleek finishes throughout.The gourmet kitchen features premium stainless steel appliances, quartz countertops, and an undermount sink, perfect for both entertaining and everyday living. The open-concept layout creates a seamless flow, maximizing functionality with no wasted space.Located steps from Toronto's most iconic landmarks, the Financial District, premier dining, world-class entertainment, and effortless transit access, this residence captures the essence of sophisticated downtown living. Some photos taken previously. (id:50886)
Property Details
| MLS® Number | C12491906 |
| Property Type | Single Family |
| Community Name | Waterfront Communities C1 |
| Community Features | Pets Allowed With Restrictions |
| Features | Balcony, Carpet Free |
Building
| Bathroom Total | 2 |
| Bedrooms Above Ground | 2 |
| Bedrooms Total | 2 |
| Appliances | Cooktop, Dishwasher, Dryer, Microwave, Oven, Range, Washer, Window Coverings, Refrigerator |
| Basement Type | None |
| Cooling Type | Central Air Conditioning |
| Exterior Finish | Concrete |
| Heating Fuel | Natural Gas |
| Heating Type | Forced Air |
| Size Interior | 800 - 899 Ft2 |
| Type | Apartment |
Parking
| No Garage |
Land
| Acreage | No |
Rooms
| Level | Type | Length | Width | Dimensions |
|---|---|---|---|---|
| Main Level | Primary Bedroom | 3.89 m | 2.87 m | 3.89 m x 2.87 m |
| Main Level | Bedroom 2 | 3.05 m | 2.84 m | 3.05 m x 2.84 m |
| Main Level | Living Room | 6.63 m | 3.94 m | 6.63 m x 3.94 m |
| Main Level | Dining Room | 6.63 m | 3.94 m | 6.63 m x 3.94 m |
| Main Level | Kitchen | Measurements not available |
Contact Us
Contact us for more information
Elvis Ge
Broker
80 Tiverton Crt #103
Markham, Ontario L3R 0G4
(905) 604-8266
(905) 604-5195

