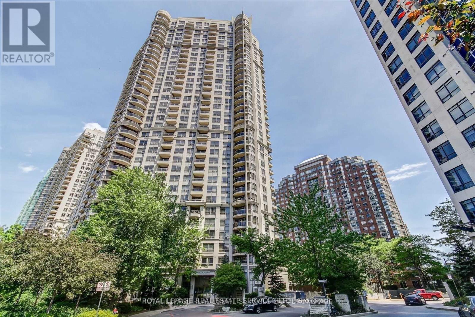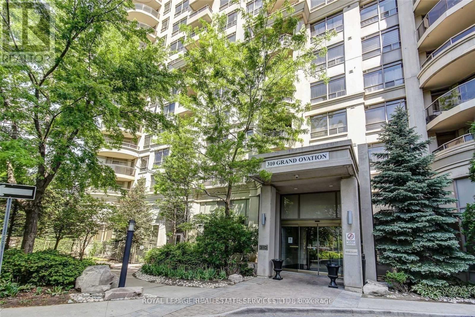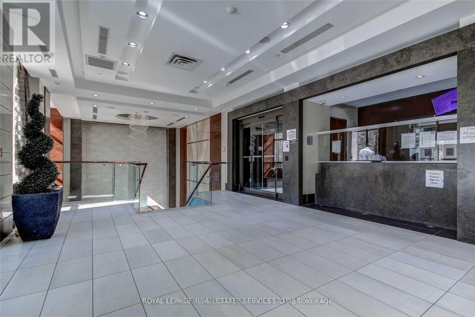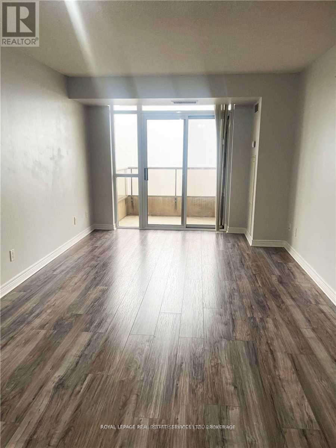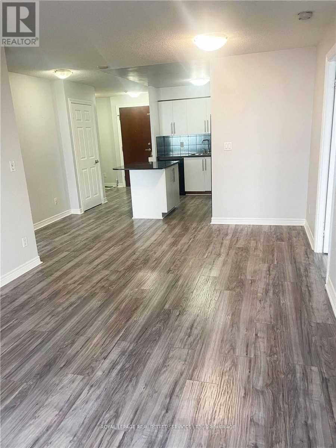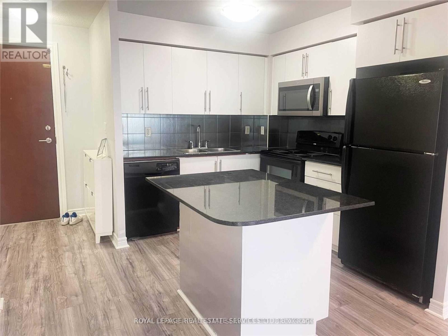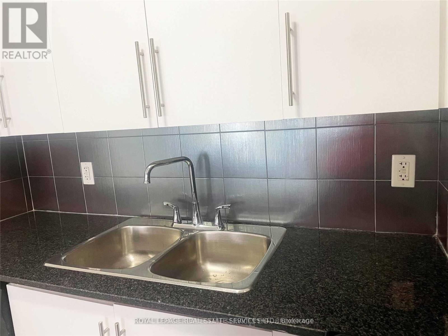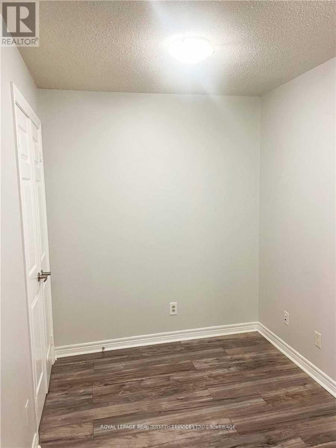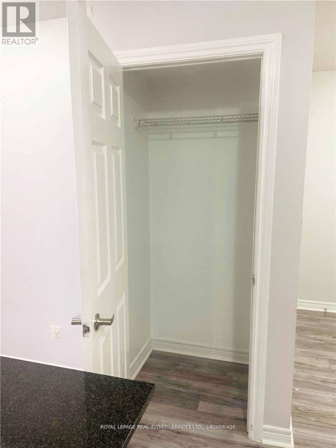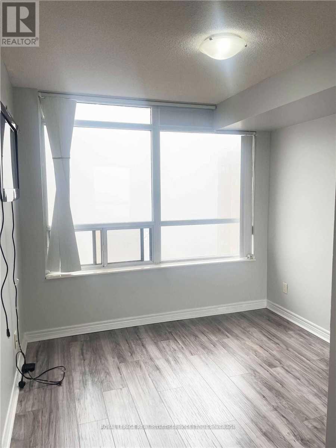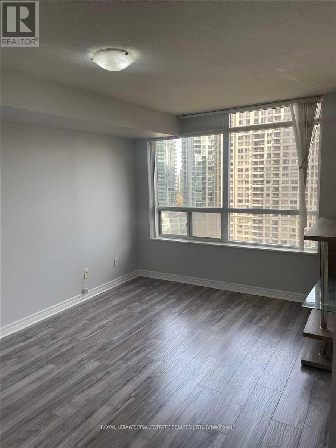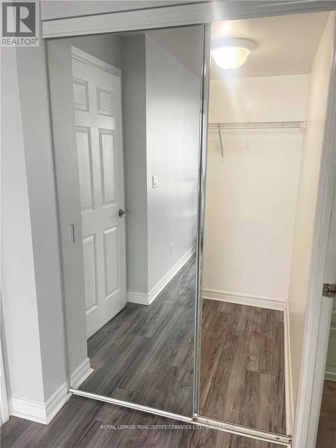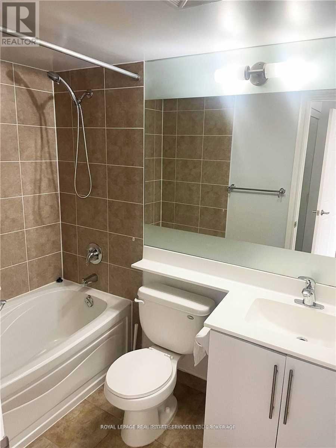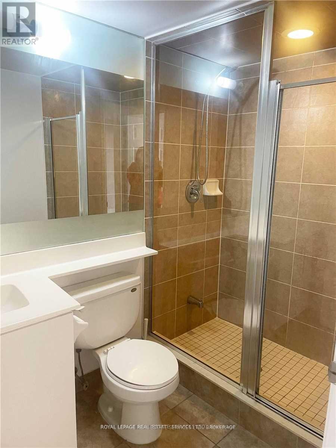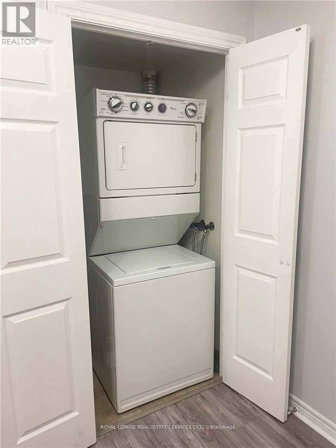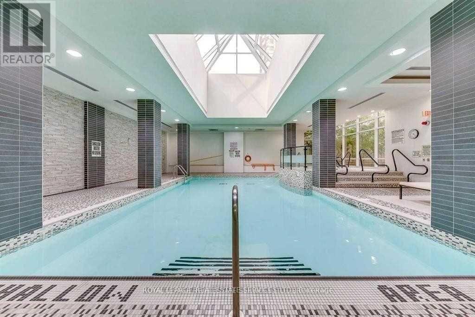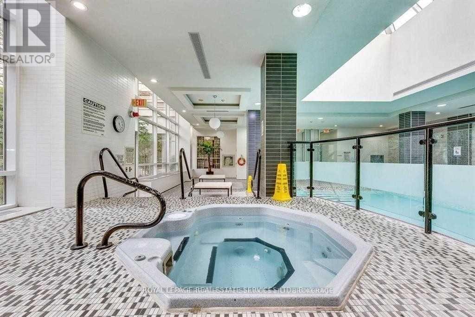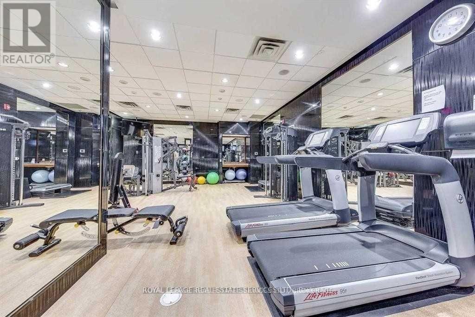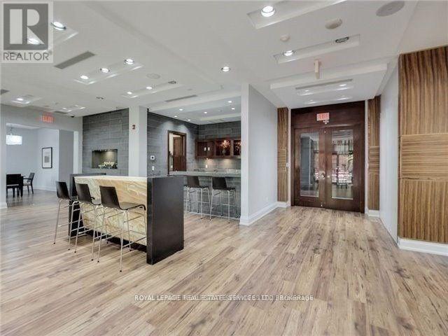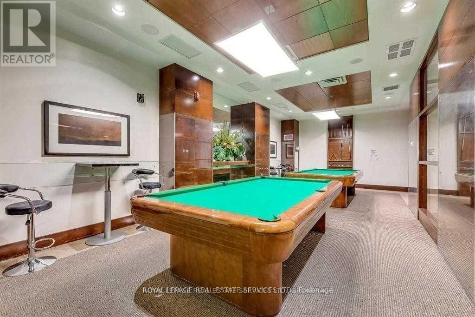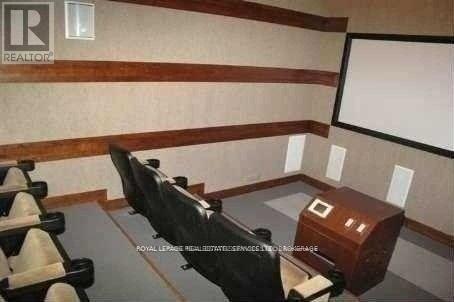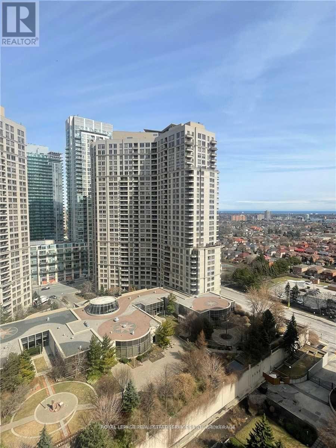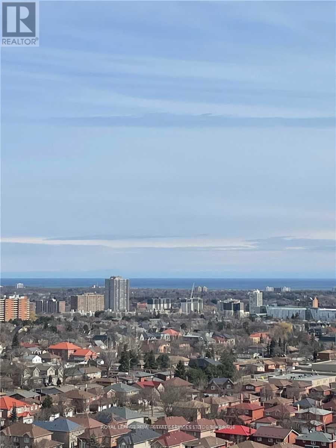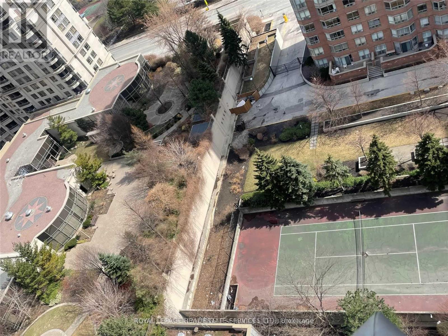1910 - 310 Burnhamthorpe Road W Mississauga, Ontario L5B 4P9
$2,900 Monthly
Centre Island. Master Bdrm features 4-pce Ensuite & W/I closet. 24 hr Concierge. Indoor Pool,Fabulous 2 bdrm+Den+2 Bth New Renovated Condo in The Heart of Mississauga. Bright LargeLiving/Dining Room W Balcony Facing Ontario Lake. Spacious Modern Kitchen W Granite Counter &highway, transit, school, hospital and park. A lot of restaurants and banks are nearby. Sauna, Exercise Room, Billiard Room & Much More. Walking Distance to Square One. Close to highway, transit, school, hospital and park. A lot of restaurants and banks are nearby. (id:50886)
Property Details
| MLS® Number | W12378240 |
| Property Type | Single Family |
| Community Name | City Centre |
| Community Features | Pet Restrictions |
| Features | Balcony, Carpet Free |
| Parking Space Total | 1 |
Building
| Bathroom Total | 2 |
| Bedrooms Above Ground | 2 |
| Bedrooms Below Ground | 1 |
| Bedrooms Total | 3 |
| Amenities | Storage - Locker |
| Appliances | Oven - Built-in, Dishwasher, Dryer, Stove, Washer, Window Coverings, Refrigerator |
| Cooling Type | Central Air Conditioning |
| Exterior Finish | Concrete |
| Flooring Type | Laminate |
| Heating Fuel | Electric |
| Heating Type | Forced Air |
| Size Interior | 800 - 899 Ft2 |
| Type | Apartment |
Parking
| Underground | |
| Garage |
Land
| Acreage | No |
Rooms
| Level | Type | Length | Width | Dimensions |
|---|---|---|---|---|
| Flat | Living Room | 5.55 m | 3.15 m | 5.55 m x 3.15 m |
| Flat | Dining Room | 5.55 m | 3.15 m | 5.55 m x 3.15 m |
| Flat | Kitchen | 2.9 m | 3.55 m | 2.9 m x 3.55 m |
| Flat | Primary Bedroom | 2.85 m | 3.08 m | 2.85 m x 3.08 m |
| Flat | Bedroom 2 | 2.85 m | 2.84 m | 2.85 m x 2.84 m |
| Flat | Den | 2.9 m | 1.96 m | 2.9 m x 1.96 m |
Contact Us
Contact us for more information
Judy Lu
Salesperson
251 North Service Rd #102
Oakville, Ontario L6M 3E7
(905) 338-3737
(905) 338-7351
Julie Lin
Salesperson
251 North Service Rd #102
Oakville, Ontario L6M 3E7
(905) 338-3737
(905) 338-7351

