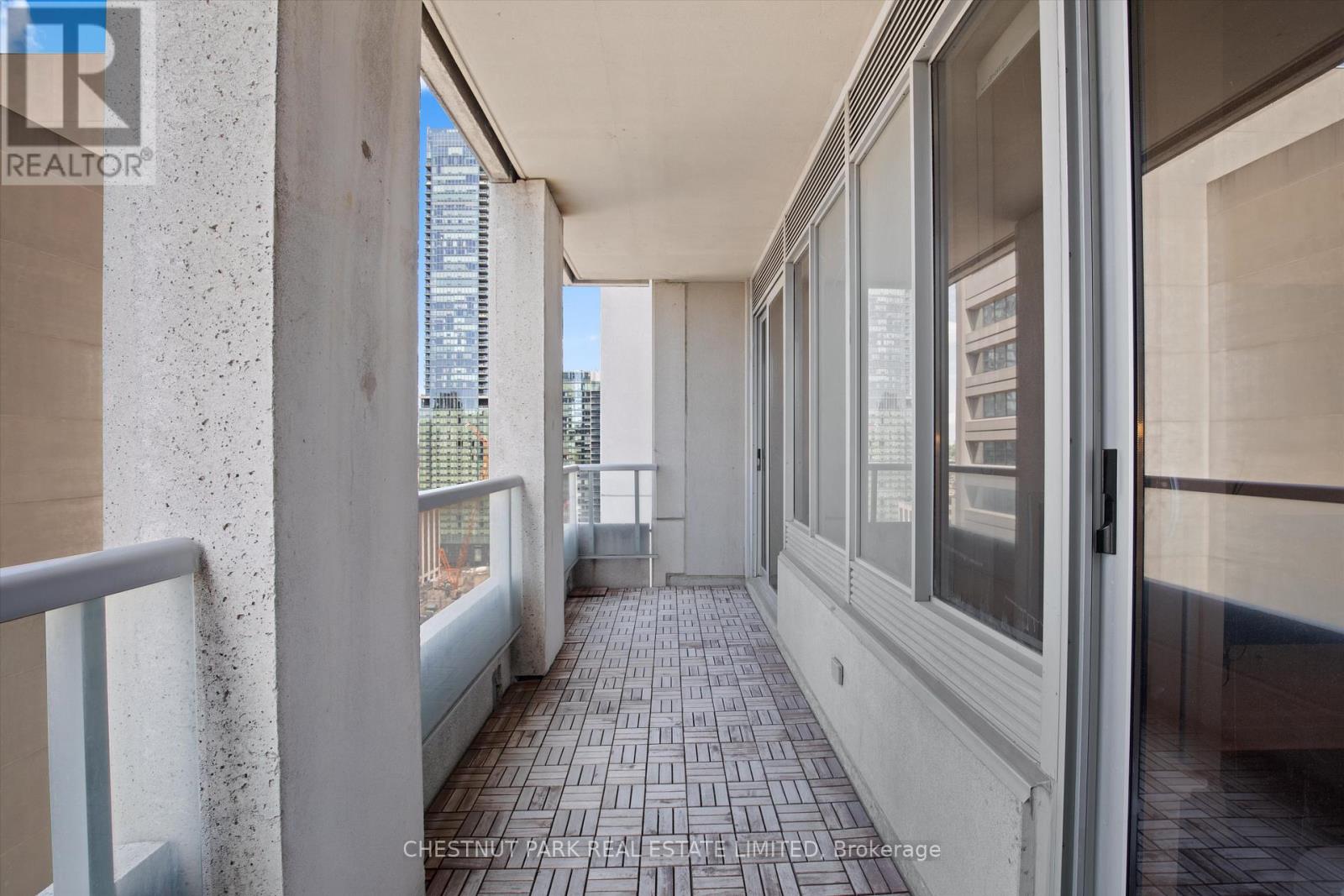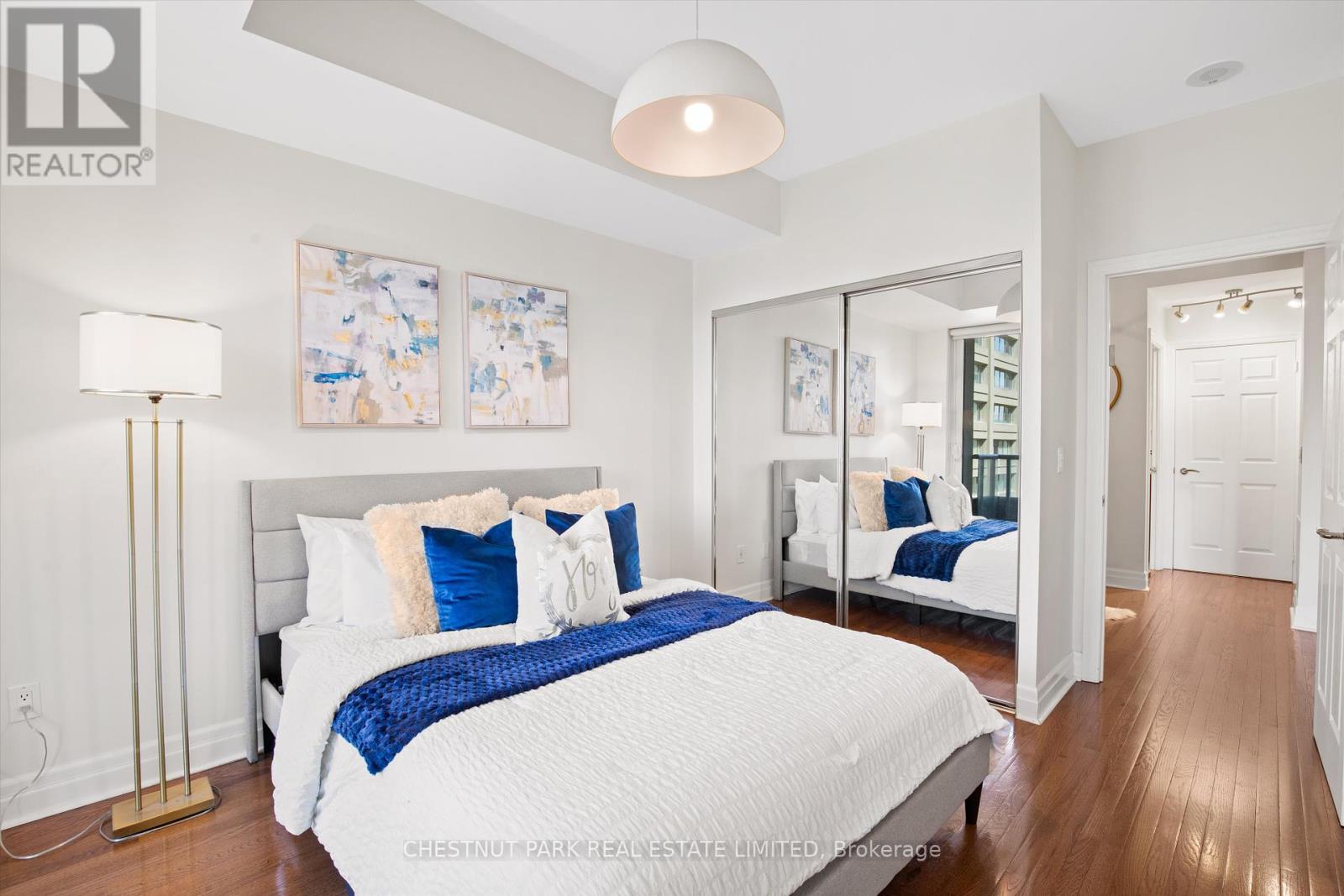1910 - 35 Balmuto Street Toronto, Ontario M4Y 0A3
$779,000Maintenance, Heat, Water, Common Area Maintenance, Insurance, Parking
$654.93 Monthly
Maintenance, Heat, Water, Common Area Maintenance, Insurance, Parking
$654.93 MonthlyWelcome to the Uptown Residences at 35 Balmuto Street. Unit 1910 offers a thoughtfully designed layout with no wasted space. The kitchen boasts a breakfast bar, cooktop and granite countertops. The den is spacious enough to accommodate a sizeable home office or be converted into a second bedroom. Enjoy West facing views or look south for a view of a the CN Tower from a LARGE covered balcony where you can enjoy the outdoors rain or shine. Incredible location in sought after Yorkville, steps to designer shops and restaurants. All amenities at your doorstep. **** EXTRAS **** Great functional layout, Desirable quite view and exposure, Includes a parking spot. If you are looking for a smart purchase, whether live-in or investment, this unit is for you! (id:50886)
Property Details
| MLS® Number | C9381190 |
| Property Type | Single Family |
| Community Name | Bay Street Corridor |
| CommunityFeatures | Pet Restrictions |
| Features | Balcony, In Suite Laundry |
| ParkingSpaceTotal | 1 |
Building
| BathroomTotal | 1 |
| BedroomsAboveGround | 1 |
| BedroomsBelowGround | 1 |
| BedroomsTotal | 2 |
| Amenities | Security/concierge, Exercise Centre, Party Room, Visitor Parking, Fireplace(s) |
| Appliances | Blinds, Cooktop, Dishwasher, Dryer, Microwave, Oven, Refrigerator, Washer |
| CoolingType | Central Air Conditioning |
| ExteriorFinish | Concrete |
| FireplacePresent | Yes |
| FlooringType | Hardwood |
| HeatingFuel | Natural Gas |
| HeatingType | Forced Air |
| SizeInterior | 699.9943 - 798.9932 Sqft |
| Type | Apartment |
Parking
| Underground |
Land
| Acreage | No |
Rooms
| Level | Type | Length | Width | Dimensions |
|---|---|---|---|---|
| Main Level | Kitchen | 2.5 m | 3 m | 2.5 m x 3 m |
| Main Level | Dining Room | 2.8 m | 3 m | 2.8 m x 3 m |
| Main Level | Living Room | 2.7 m | 2.9 m | 2.7 m x 2.9 m |
| Main Level | Bedroom | 3.7 m | 3.1 m | 3.7 m x 3.1 m |
| Main Level | Den | 3.4 m | 3.2 m | 3.4 m x 3.2 m |
Interested?
Contact us for more information
Irene Grech
Broker
1300 Yonge St Ground Flr
Toronto, Ontario M4T 1X3
Marla Lehberg
Salesperson
1300 Yonge St Ground Flr
Toronto, Ontario M4T 1X3

































