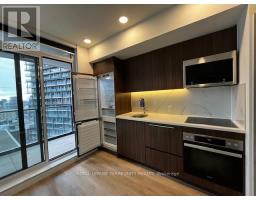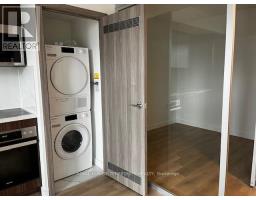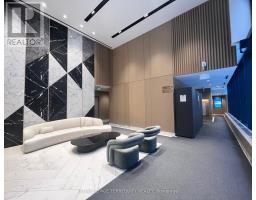1910 - 38 Widmer Street Toronto, Ontario M5V 0P7
$2,550 Monthly
A Charming Central 38 Widmer by Concord In The Heart Of The Entertainment District And Toronto's Tech Hub. This Sun-filled One+Den Suite Boasts Floor To Ceiling Windows Throughout. Spacious Layout of 600 SqFt Interior Features Miele/Fisher & Paykel Appliances, Calacatta Kitchen Backsplash And Bathroom, Grohe Fixtures, Built In Closet Organizers. Large Den W/ Sliding Door Can Be Used as 2nd Bdrm. Cozy Balcony W/ Radiant Ceiling Heaters. Minutes Walk to Subway Stations, Queen & King Streetcars, Trendy Restaurants & Cafes, Boutique & Retail Shops, Groceries, Theatres And More. Move In And Enjoy! (id:50886)
Property Details
| MLS® Number | C12023833 |
| Property Type | Single Family |
| Community Name | Waterfront Communities C1 |
| Amenities Near By | Hospital, Park, Public Transit |
| Community Features | Pet Restrictions |
| Features | Balcony, Carpet Free, In Suite Laundry |
| View Type | View |
Building
| Bathroom Total | 1 |
| Bedrooms Above Ground | 1 |
| Bedrooms Below Ground | 1 |
| Bedrooms Total | 2 |
| Age | 0 To 5 Years |
| Amenities | Security/concierge, Exercise Centre, Party Room, Visitor Parking |
| Appliances | Blinds, Dryer, Washer |
| Architectural Style | Multi-level |
| Cooling Type | Central Air Conditioning |
| Exterior Finish | Concrete |
| Flooring Type | Laminate |
| Heating Fuel | Natural Gas |
| Heating Type | Forced Air |
| Size Interior | 600 - 699 Ft2 |
| Type | Apartment |
Parking
| No Garage |
Land
| Acreage | No |
| Land Amenities | Hospital, Park, Public Transit |
Rooms
| Level | Type | Length | Width | Dimensions |
|---|---|---|---|---|
| Flat | Living Room | 3.57 m | 3.98 m | 3.57 m x 3.98 m |
| Flat | Dining Room | 3.57 m | 3.98 m | 3.57 m x 3.98 m |
| Flat | Kitchen | 3.57 m | 3.98 m | 3.57 m x 3.98 m |
| Flat | Primary Bedroom | 2.86 m | 3.4 m | 2.86 m x 3.4 m |
| Flat | Den | 2.73 m | 2.4 m | 2.73 m x 2.4 m |
Contact Us
Contact us for more information
Tina Chan
Salesperson
95 Queen Street S. Unit A
Mississauga, Ontario L5M 1K7
(905) 812-9000
(905) 812-9609



















































