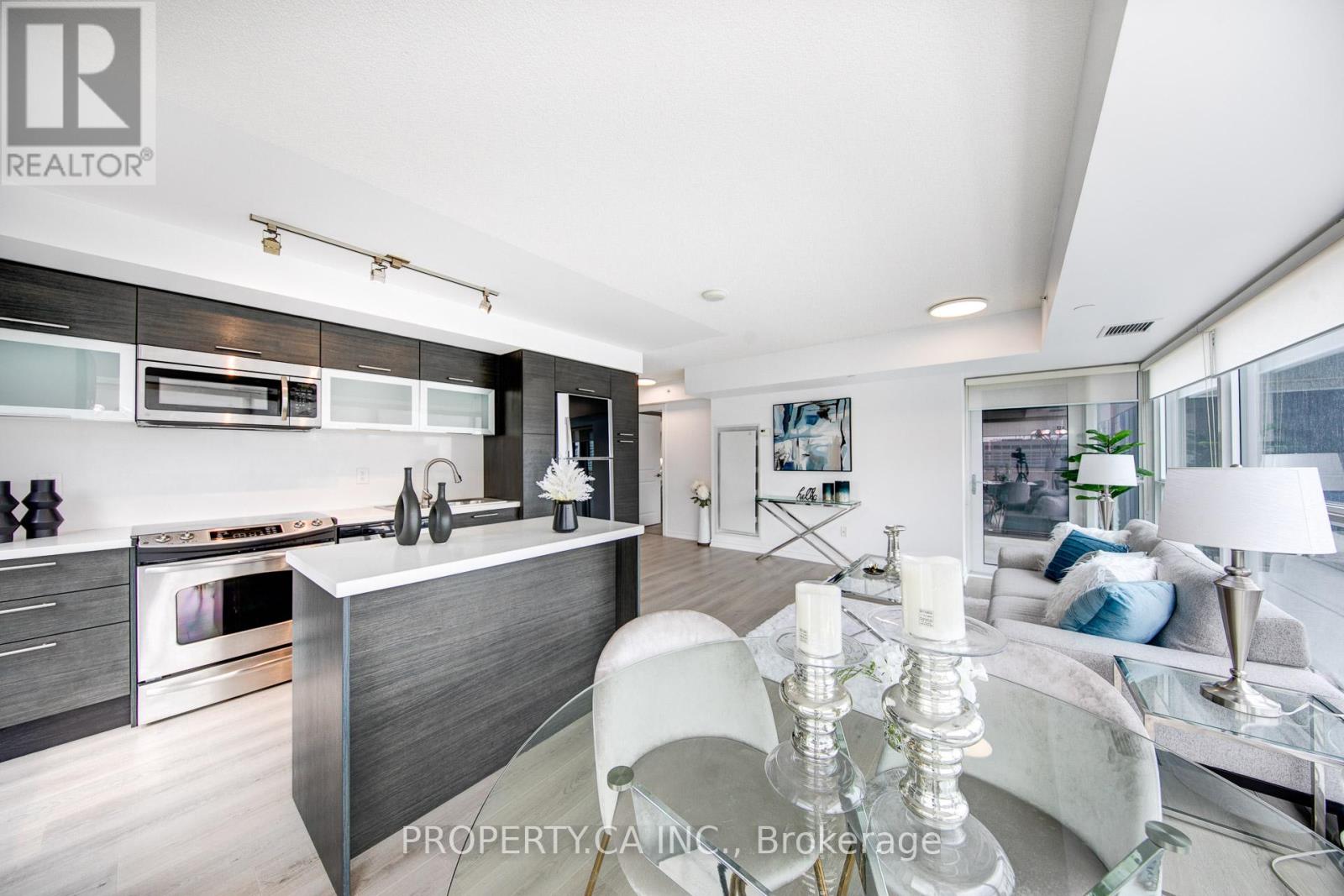1910 - 386 Yonge Street Toronto, Ontario M5B 0A5
$4,050 Monthly
**Stunning Newly Renovated Condo at Aura | Yonge & Gerrard**Experience luxury living in this gorgeous, southwest-facing corner unit at Aura at CollegePark. Fully renovated in 2023 with brand-new floors, fresh paint, modern lighting, and sleek roller blinds, this condo looks and feels like new.**Features:** 2 Bedrooms + Spacious Den (Den features a window and can be used as a separate bedroom) Unobstructed city views with floor-to-ceiling windows Open-concept kitchen designed for style and function 2 Washrooms (1x4, 1x3) 1 Parking & Locker conveniently located on the same floor High floor with balcony | Total 1,041 SQF, including balcony **Prime Location:** Steps to U of T, Toronto Metropolitan University (Ryerson), Eaton Centre, and five major hospitals Direct underground access to the subway Close to vibrant shopping, dining, and entertainment (id:50886)
Property Details
| MLS® Number | C12212336 |
| Property Type | Single Family |
| Community Name | Bay Street Corridor |
| Community Features | Pet Restrictions |
| Features | Balcony, In Suite Laundry |
| Parking Space Total | 1 |
Building
| Bathroom Total | 2 |
| Bedrooms Above Ground | 2 |
| Bedrooms Total | 2 |
| Age | 6 To 10 Years |
| Amenities | Security/concierge, Party Room, Recreation Centre, Separate Electricity Meters, Storage - Locker |
| Appliances | Dishwasher, Dryer, Microwave, Oven, Stove, Washer, Window Coverings, Refrigerator |
| Cooling Type | Central Air Conditioning |
| Exterior Finish | Concrete |
| Flooring Type | Laminate |
| Heating Fuel | Natural Gas |
| Heating Type | Forced Air |
| Size Interior | 900 - 999 Ft2 |
| Type | Apartment |
Parking
| Underground | |
| Garage |
Land
| Acreage | No |
Rooms
| Level | Type | Length | Width | Dimensions |
|---|---|---|---|---|
| Flat | Living Room | 5.63 m | 4.7 m | 5.63 m x 4.7 m |
| Flat | Dining Room | 5.63 m | 4.7 m | 5.63 m x 4.7 m |
| Flat | Kitchen | 3.63 m | 2.42 m | 3.63 m x 2.42 m |
| Flat | Primary Bedroom | 3.71 m | 3.06 m | 3.71 m x 3.06 m |
| Flat | Bedroom 2 | 3.02 m | 3.02 m | 3.02 m x 3.02 m |
| Flat | Den | 3.02 m | 3.06 m | 3.02 m x 3.06 m |
| Flat | Foyer | Measurements not available |
Contact Us
Contact us for more information
Alexander T Evans
Salesperson
condos.ca/
36 Distillery Lane Unit 500
Toronto, Ontario M5A 3C4
(416) 583-1660
(416) 352-1740
www.property.ca/





























































