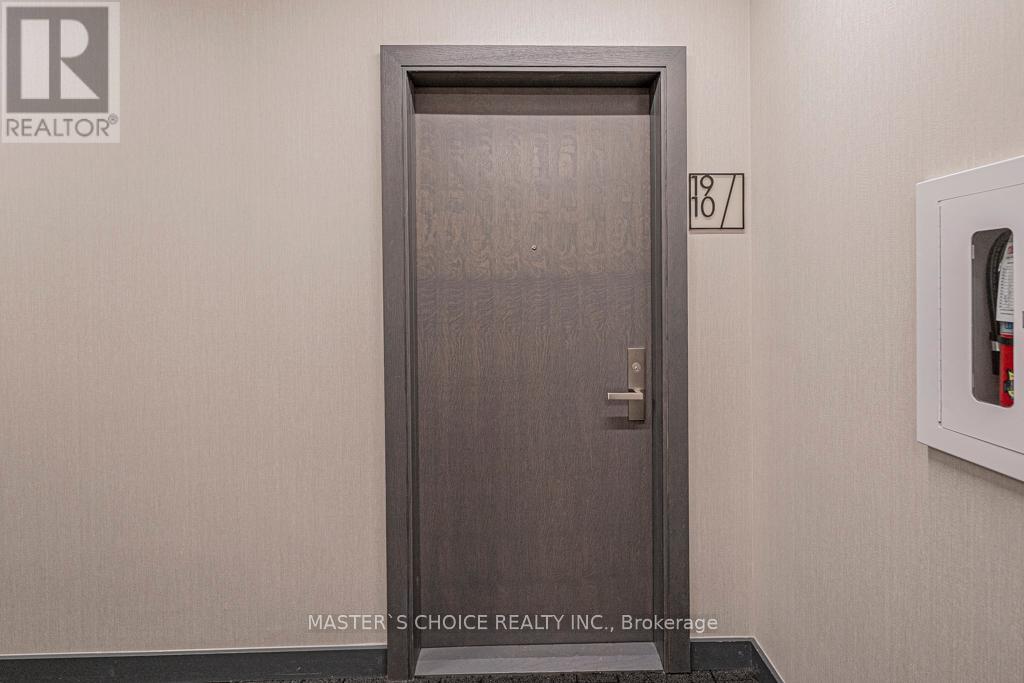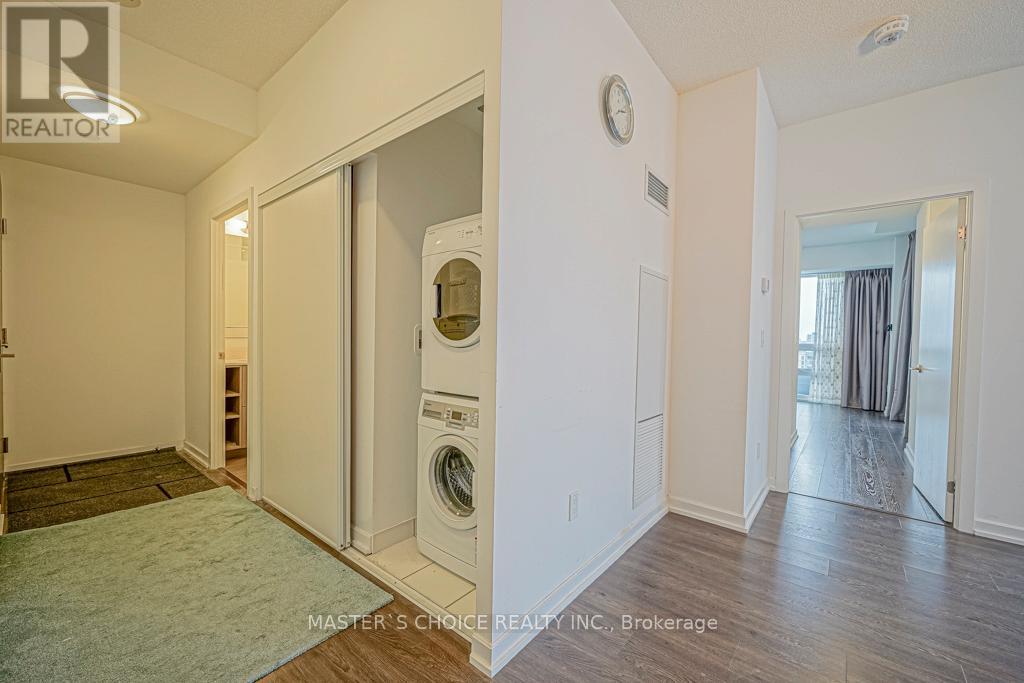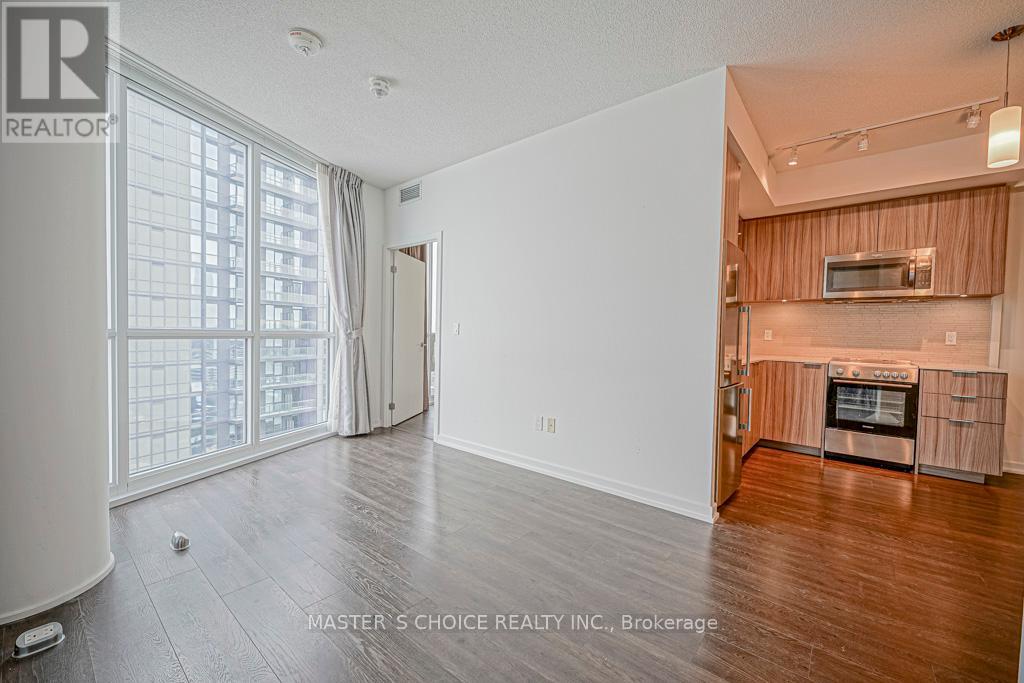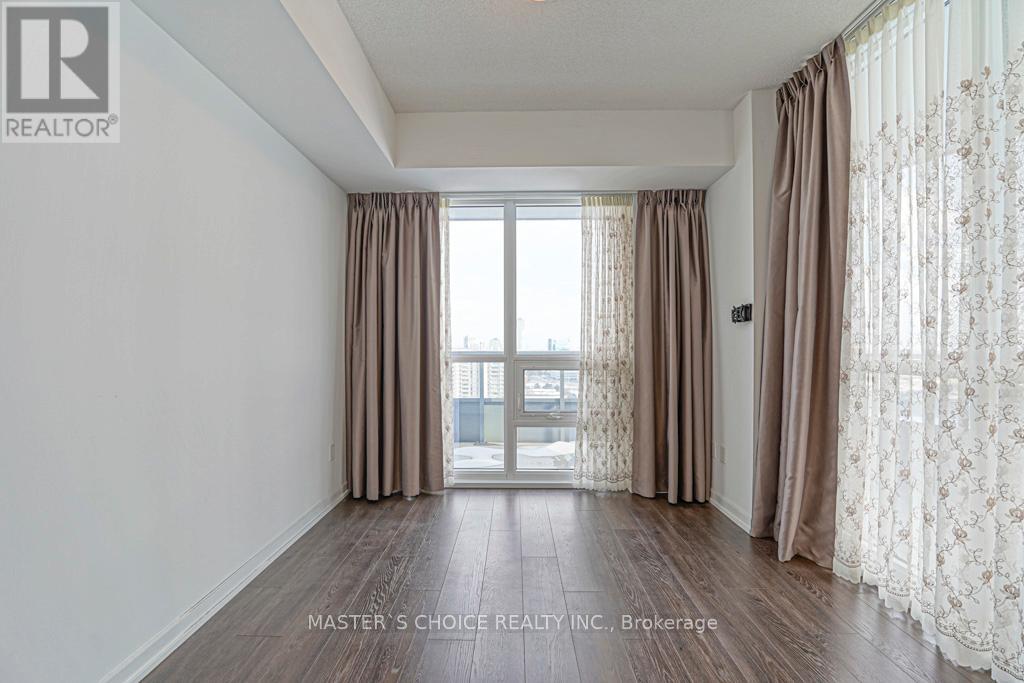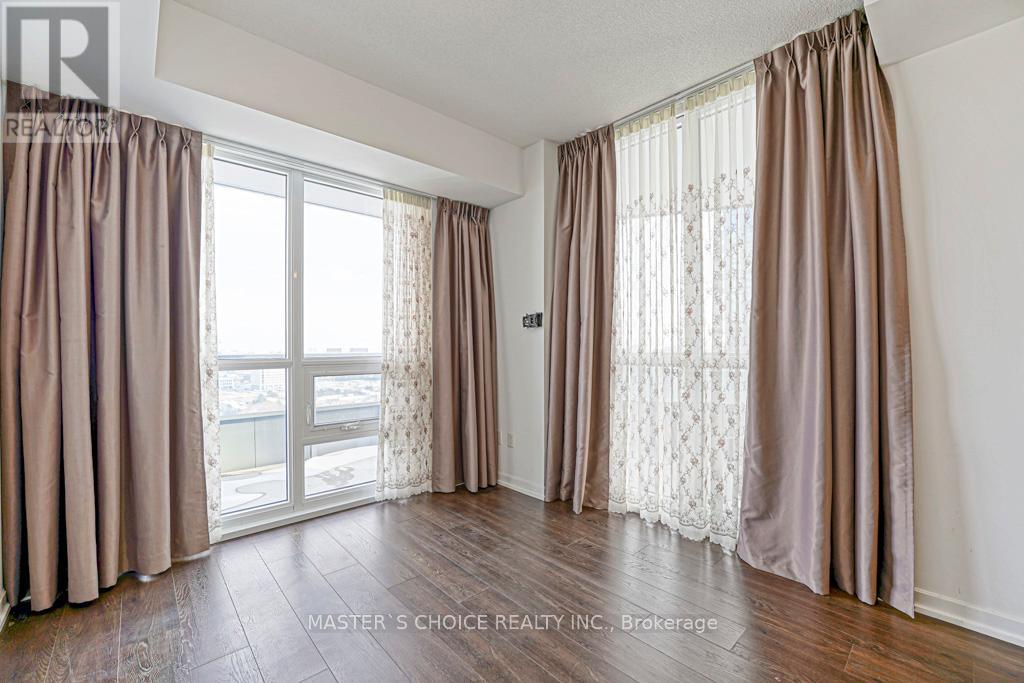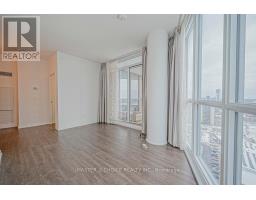1910 - 50 Forest Manor Road Toronto, Ontario M2J 1M1
$3,000 Monthly
2 B/R Corner Unit, One Underground Parking !! 9 Ft Ceiling, Floor To Ceiling Windows !!Lots Of Sunlight !! Unobstructed View !! 2 Full Baths, Open Concept Kitchen With Integrated Appliances !!Concierge, Indoor Pool, Theatre Room, Gym, Rec Room, Games Room, Outdoor Patio & Bbq Area. Walk To Don Mills Subway, Fairview Mall, Community Centre & Library !!Easy Access To Hwy 404,401 ! Close To All Amenities **** EXTRAS **** Ss Fridge, Ss Stove, B/I Dishwasher, B/I Microwave/Range, Stacked Washer & Dryer, All Electric Light Fixtures, All Window Coverings ,1 Parking (id:50886)
Property Details
| MLS® Number | C11905731 |
| Property Type | Single Family |
| Community Name | Henry Farm |
| AmenitiesNearBy | Hospital, Park, Public Transit, Schools |
| CommunityFeatures | Pet Restrictions |
| Features | Balcony |
| ParkingSpaceTotal | 1 |
| PoolType | Indoor Pool |
Building
| BathroomTotal | 2 |
| BedroomsAboveGround | 2 |
| BedroomsTotal | 2 |
| Amenities | Security/concierge, Exercise Centre, Party Room |
| CoolingType | Central Air Conditioning |
| ExteriorFinish | Concrete |
| FlooringType | Laminate |
| HeatingFuel | Natural Gas |
| HeatingType | Forced Air |
| SizeInterior | 699.9943 - 798.9932 Sqft |
| Type | Apartment |
Parking
| Underground |
Land
| Acreage | No |
| LandAmenities | Hospital, Park, Public Transit, Schools |
Rooms
| Level | Type | Length | Width | Dimensions |
|---|---|---|---|---|
| Ground Level | Living Room | 4.43 m | 3.33 m | 4.43 m x 3.33 m |
| Ground Level | Dining Room | 3.63 m | 4.43 m | 3.63 m x 4.43 m |
| Ground Level | Kitchen | 3.63 m | 4.43 m | 3.63 m x 4.43 m |
| Ground Level | Primary Bedroom | 3.29 m | 3.66 m | 3.29 m x 3.66 m |
| Ground Level | Bedroom 2 | 3.09 m | 3 m | 3.09 m x 3 m |
https://www.realtor.ca/real-estate/27763541/1910-50-forest-manor-road-toronto-henry-farm-henry-farm
Interested?
Contact us for more information
Celine Zhang
Broker
7030 Woodbine Ave #905
Markham, Ontario L3R 6G2




