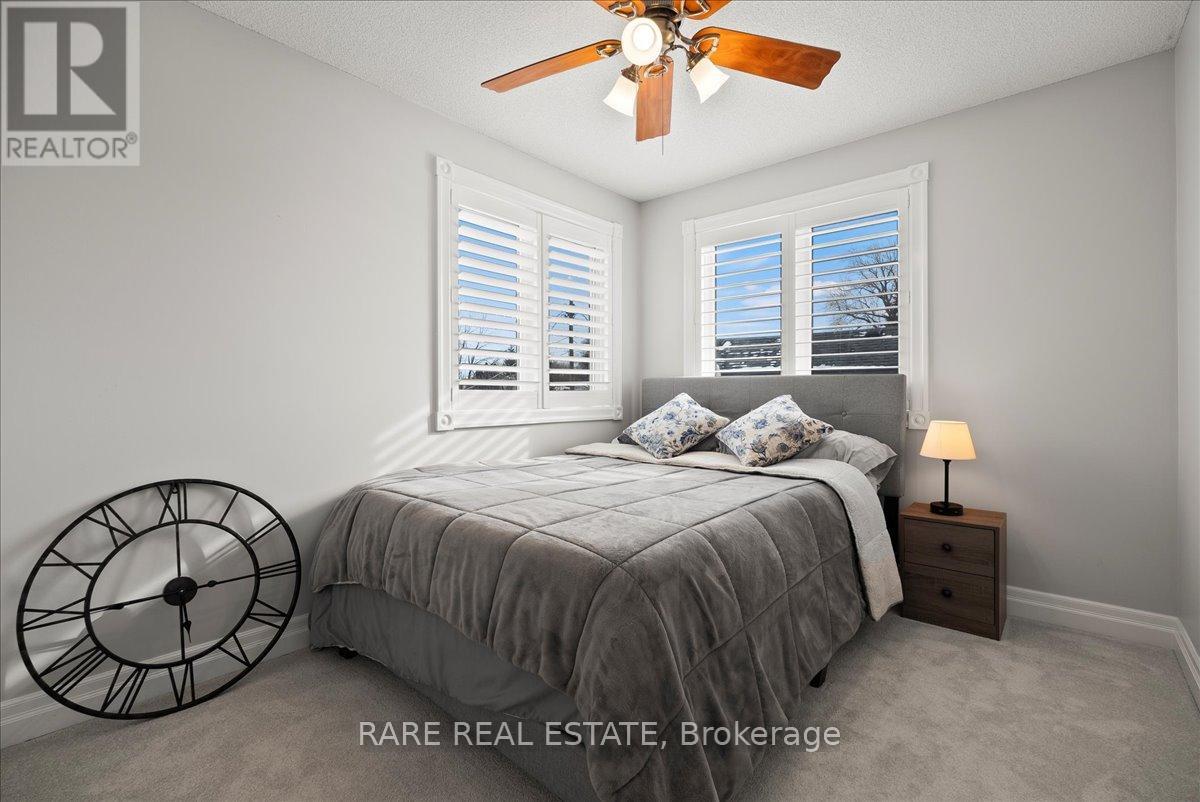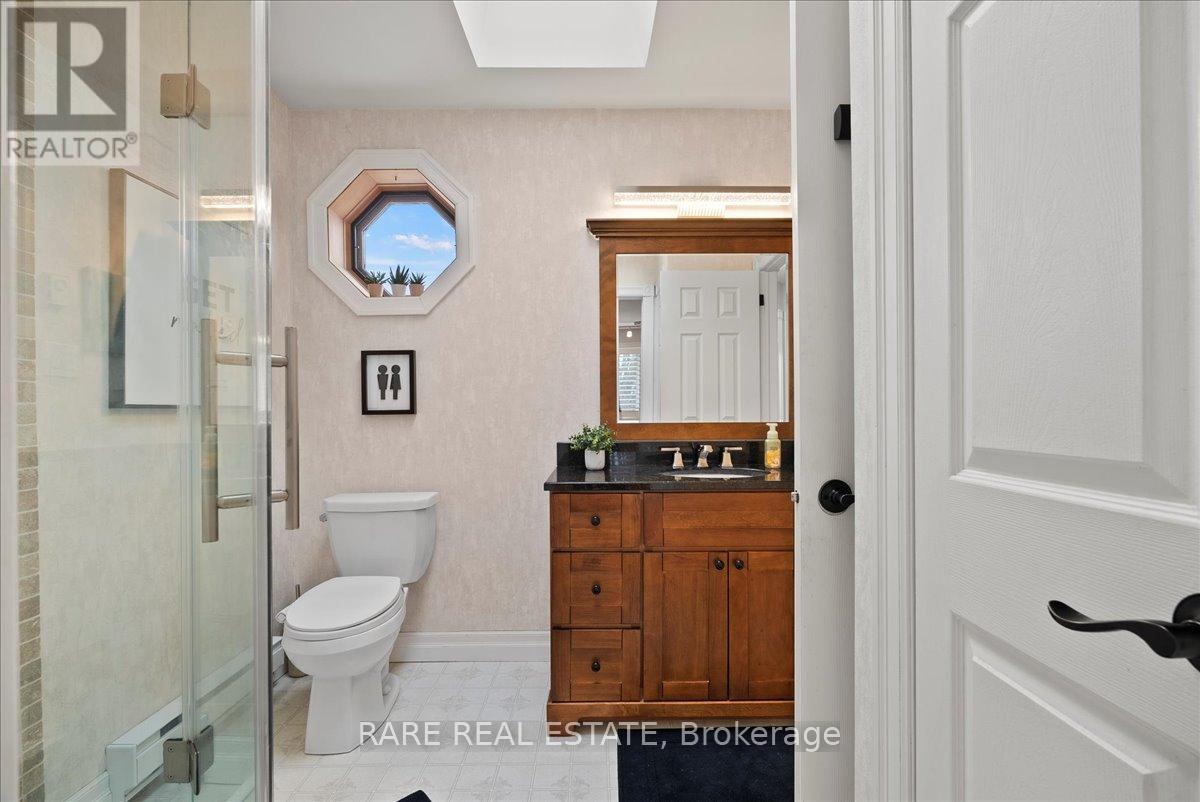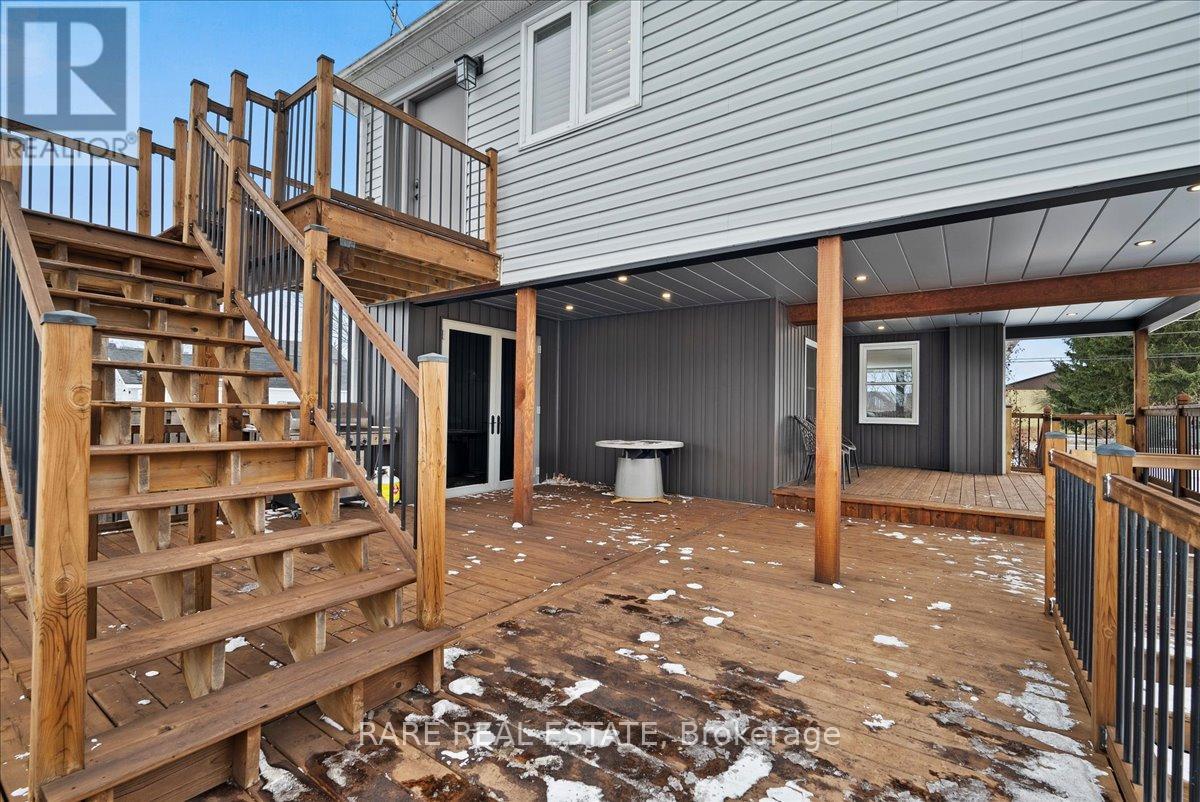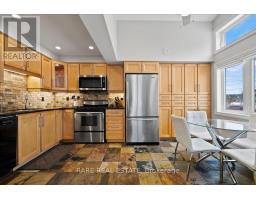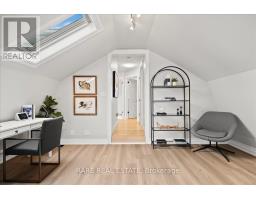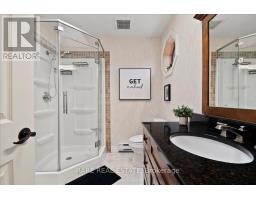19100 Dufferin Street King, Ontario L3Y 4V9
$1,250,000
This beautifully updated home features 3 beds 2 baths plus a large sun-filled den, perfect as a 4th bedroom/office. The expansive 50 x 300 fully-fenced lot offers privacy and safety for kids and pets, with only one neighbour and a quiet City water facility next door. Enjoy your morning coffee on the brand new deck, built over a new foundation ready for a future addition/extension project. The home also boasts heated floors in the kitchen/bathroom/foyer. The 2-storey dream workshop also includes heated floors, a water line and 100-amp service, ideal for a workshop, loft, in-law/nanny suite, home office, or extra storage space. There's ample parking for up to 10 cars and a storage shed at the back of the property for added convenience. Nestled in a beautiful, tight-knit community known for its friendly and welcoming atmosphere, this home offers a true sense of belonging. Located minutes from Highway 9 and Highway 400, with schools, parks, and shops nearby - this is a rare find! (id:50886)
Property Details
| MLS® Number | N11949983 |
| Property Type | Single Family |
| Community Name | Rural King |
| Amenities Near By | Schools |
| Parking Space Total | 10 |
| Structure | Shed, Workshop |
| View Type | View |
Building
| Bathroom Total | 2 |
| Bedrooms Above Ground | 3 |
| Bedrooms Total | 3 |
| Age | 51 To 99 Years |
| Basement Type | Partial |
| Construction Style Attachment | Detached |
| Cooling Type | Central Air Conditioning |
| Exterior Finish | Vinyl Siding |
| Flooring Type | Concrete, Vinyl, Hardwood |
| Heating Fuel | Natural Gas |
| Heating Type | Forced Air |
| Stories Total | 2 |
| Size Interior | 1,500 - 2,000 Ft2 |
| Type | House |
| Utility Water | Municipal Water |
Parking
| Detached Garage |
Land
| Acreage | No |
| Fence Type | Fenced Yard |
| Land Amenities | Schools |
| Sewer | Septic System |
| Size Depth | 300 Ft |
| Size Frontage | 50 Ft |
| Size Irregular | 50 X 300 Ft |
| Size Total Text | 50 X 300 Ft|under 1/2 Acre |
| Zoning Description | Hr |
Rooms
| Level | Type | Length | Width | Dimensions |
|---|---|---|---|---|
| Second Level | Office | 4.47 m | 2.87 m | 4.47 m x 2.87 m |
| Second Level | Primary Bedroom | 4.95 m | 4.26 m | 4.95 m x 4.26 m |
| Second Level | Bedroom 2 | 3.61 m | 3.08 m | 3.61 m x 3.08 m |
| Second Level | Den | 4.47 m | 2.86 m | 4.47 m x 2.86 m |
| Second Level | Bedroom 3 | 3.31 m | 2.7 m | 3.31 m x 2.7 m |
| Second Level | Bathroom | Measurements not available | ||
| Main Level | Kitchen | 4.6 m | 2.88 m | 4.6 m x 2.88 m |
| Main Level | Living Room | 5.97 m | 4.81 m | 5.97 m x 4.81 m |
| Main Level | Foyer | 2.26 m | 3.1 m | 2.26 m x 3.1 m |
| Main Level | Bathroom | Measurements not available |
https://www.realtor.ca/real-estate/27864567/19100-dufferin-street-king-rural-king
Contact Us
Contact us for more information
Elle Iakovenko
Salesperson
greatertorontorealtor.com/
www.facebook.com/greatertorontorealtor/
www.linkedin.com/in/greatertorontorealtor/
1701 Avenue Rd
Toronto, Ontario M5M 3Y3
(416) 233-2071















