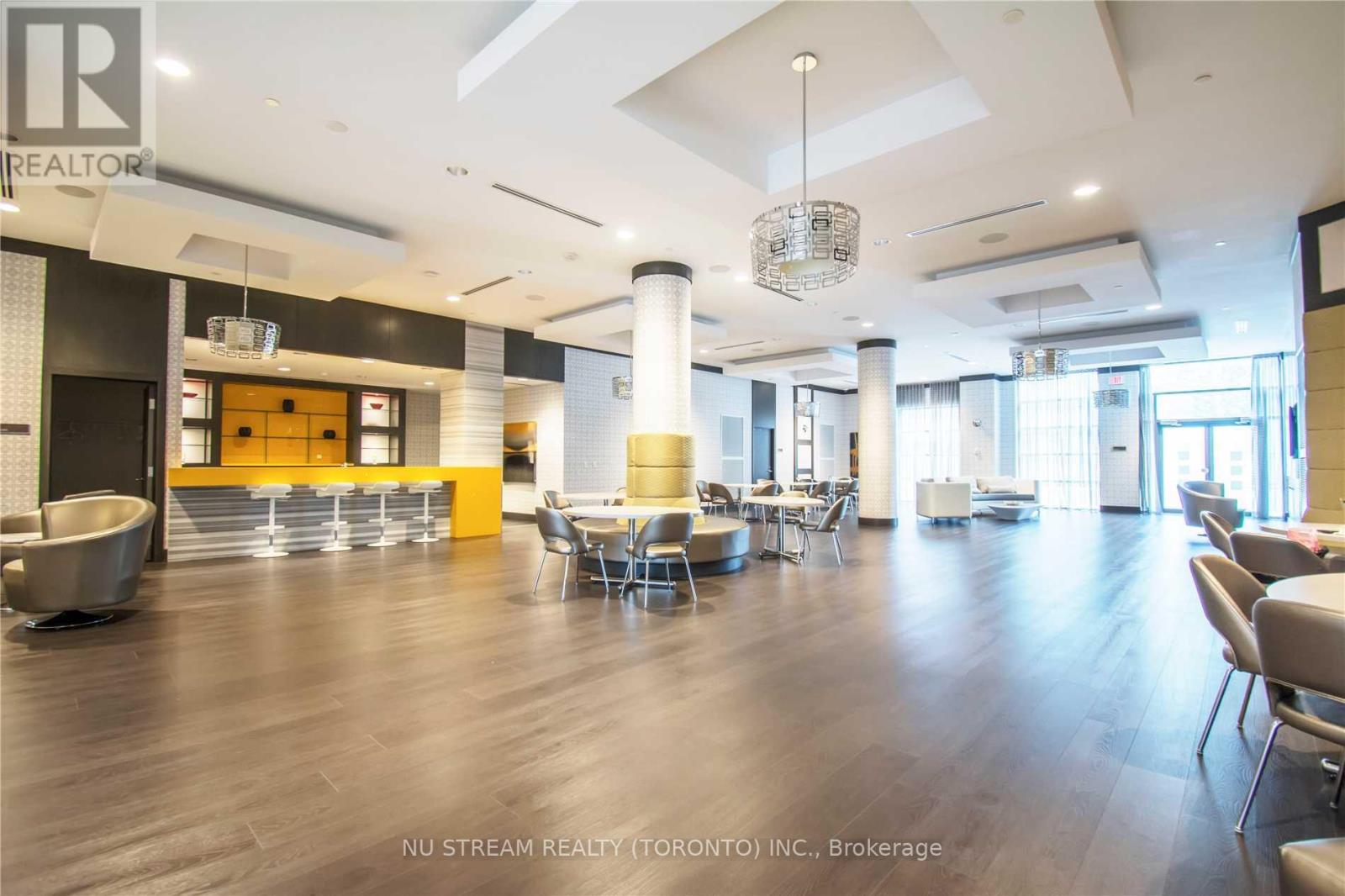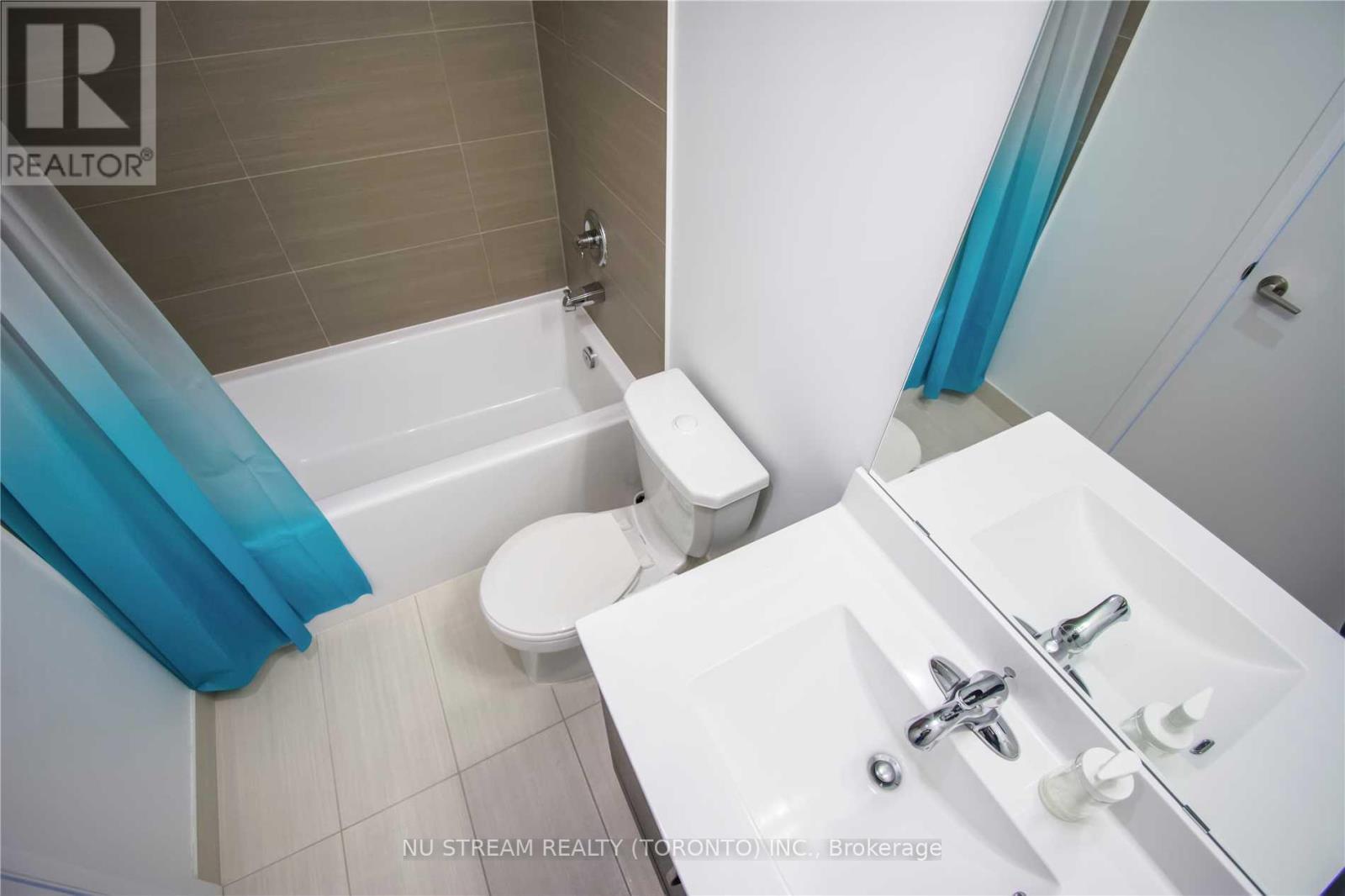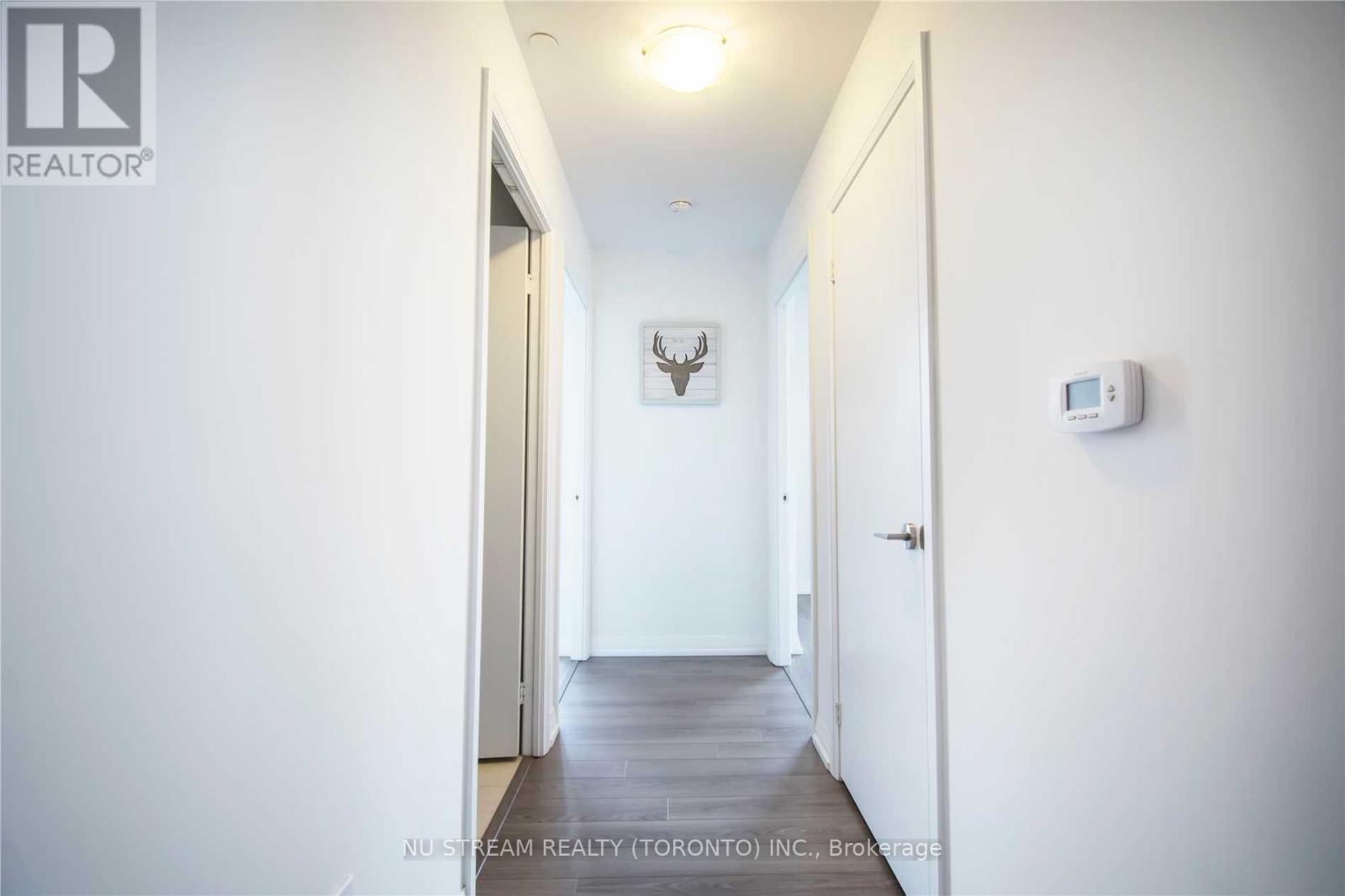1911 - 55 Ann O'reilly Road Toronto, Ontario M2J 0E1
$2,800 Monthly
Fantastic Luxurious Corner Unit Of Alto In North York Tridel's Alto At Atria,, Unobstructed Views Of The City. Best Two Bedroom Layout, Laminate Throughout, 9' Ceiling, Wrap Around Balcony, Quartz Counter Top, Stainless Steel Appliances, Front Load Washer/Dryer. Visitor Parking, Well Equipped Gym, Theatre, Billards Room, Exercise Pool, Steam Room. Steps To Subway, Fairview Mall, Park, Easy Access To Hwy 404, 401Close To Subway, Fairview Mall, Steps To Ttc, Restaurant, Shops. Amazing Facilities (id:50886)
Property Details
| MLS® Number | C12172344 |
| Property Type | Single Family |
| Community Name | Henry Farm |
| Community Features | Pets Not Allowed |
| Features | Balcony |
| Parking Space Total | 1 |
| Pool Type | Indoor Pool |
Building
| Bathroom Total | 2 |
| Bedrooms Above Ground | 2 |
| Bedrooms Total | 2 |
| Amenities | Security/concierge, Exercise Centre, Visitor Parking |
| Appliances | Dishwasher, Dryer, Stove, Washer, Refrigerator |
| Cooling Type | Central Air Conditioning |
| Exterior Finish | Concrete |
| Flooring Type | Laminate |
| Heating Fuel | Natural Gas |
| Heating Type | Forced Air |
| Size Interior | 700 - 799 Ft2 |
| Type | Apartment |
Parking
| Underground | |
| Garage |
Land
| Acreage | No |
Rooms
| Level | Type | Length | Width | Dimensions |
|---|---|---|---|---|
| Ground Level | Living Room | 4.37 m | 3.09 m | 4.37 m x 3.09 m |
| Ground Level | Dining Room | 4.4 m | 2.74 m | 4.4 m x 2.74 m |
| Ground Level | Kitchen | 2.44 m | 2.74 m | 2.44 m x 2.74 m |
| Ground Level | Primary Bedroom | 3.05 m | 3.05 m | 3.05 m x 3.05 m |
| Ground Level | Bedroom 2 | 2.74 m | 2.62 m | 2.74 m x 2.62 m |
https://www.realtor.ca/real-estate/28364731/1911-55-ann-oreilly-road-toronto-henry-farm-henry-farm
Contact Us
Contact us for more information
Noah Zhang
Broker
140 York Blvd
Richmond Hill, Ontario L4B 3J6
(647) 695-1188
(647) 695-1188
Yoanna Jiang
Salesperson
140 York Blvd
Richmond Hill, Ontario L4B 3J6
(647) 695-1188
(647) 695-1188





































