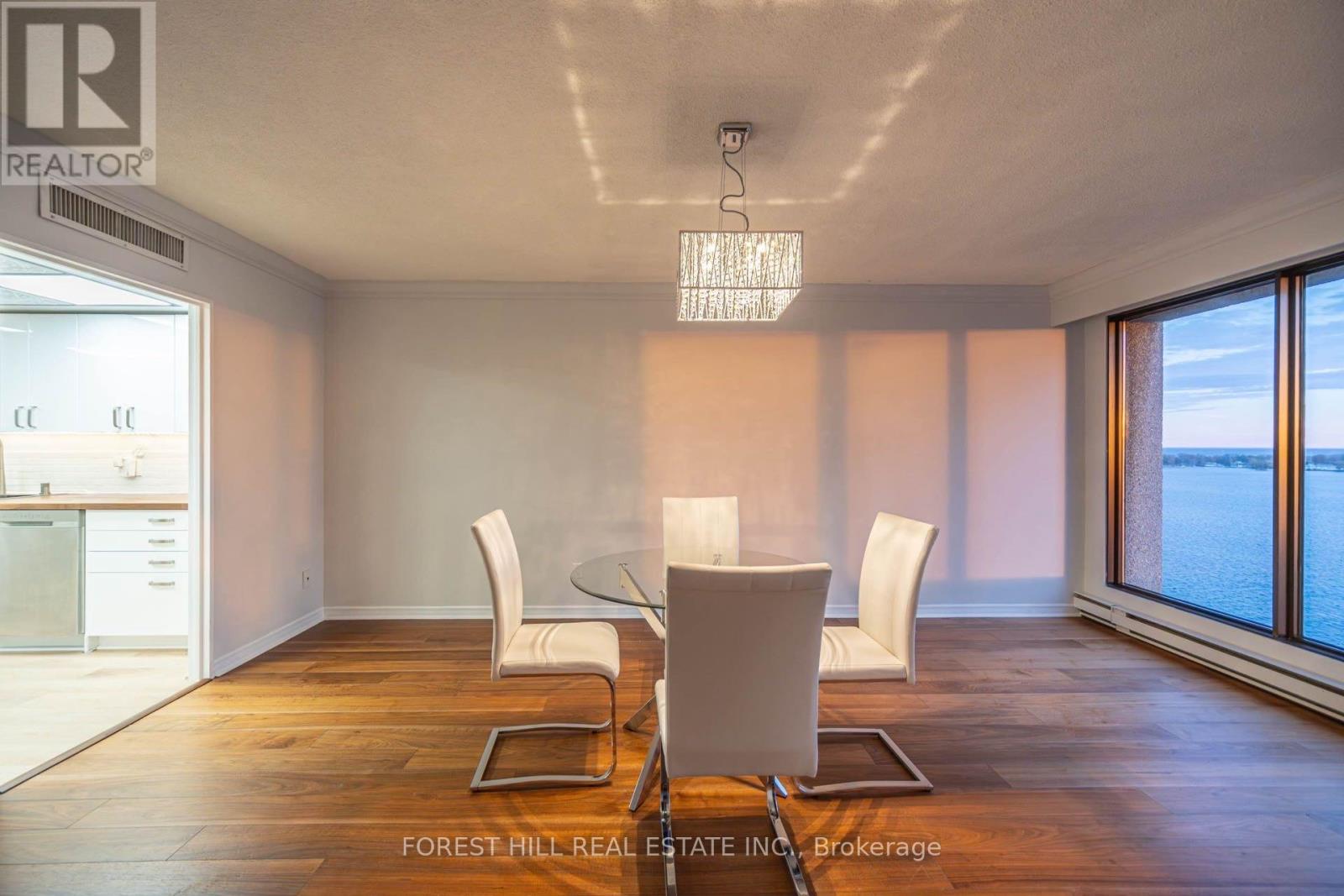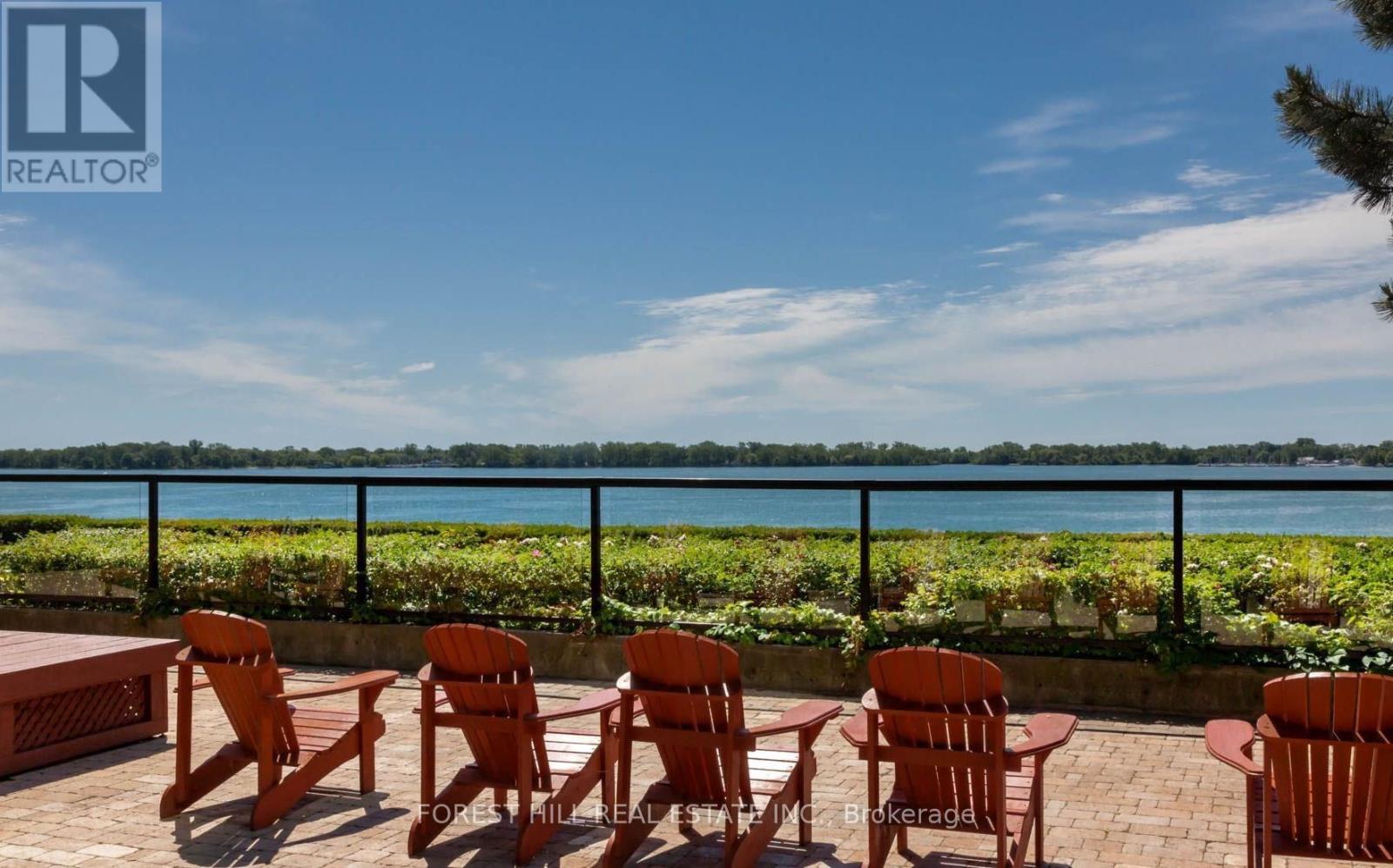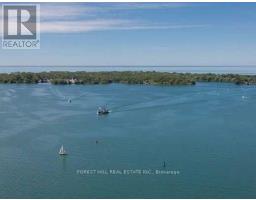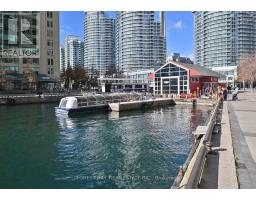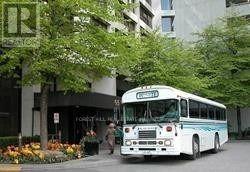1911 - 55 Harbour Sq Square Toronto, Ontario M5J 2L1
$6,990 Monthly
Large Luxury Condo In One Of The Best Buildings On The Toronto Waterfront. Great Lake & City Views From Living, Dining & Bedroom. Hardwood Floors Throughout Living Areas, Master Bedroom & Large Walk-In Closet. Eat-In Kitchen, Stainless Steel Appliances. 3 Bedrooms, 3 Washrooms, Baths / Showers. Partly Upgrades & All Fantastic New Lights. Amazing Amenities: 60Ft Indoor Salt Water Pool, Excellent Gym & Equipment, Squash, Huge Sundeck w/BBQs, Licensed Lounge, Rec/Party Rm, Billiards, 24Hr Concierge, Car Wash, Visitor Parking & Private Shuttle Service. This Is A No-Pets & No-Smoking Apartment Building. All Utilities Are Included: Heat, Hydro, Water, A Parking, And A Locker. (id:50886)
Property Details
| MLS® Number | C10407881 |
| Property Type | Single Family |
| Community Name | Waterfront Communities C1 |
| CommunityFeatures | Pet Restrictions |
| Features | In Suite Laundry |
| ParkingSpaceTotal | 1 |
| PoolType | Indoor Pool |
Building
| BathroomTotal | 3 |
| BedroomsAboveGround | 3 |
| BedroomsTotal | 3 |
| Amenities | Exercise Centre, Party Room, Visitor Parking, Security/concierge, Storage - Locker |
| CoolingType | Central Air Conditioning |
| ExteriorFinish | Brick |
| FlooringType | Hardwood |
| HalfBathTotal | 1 |
| HeatingFuel | Natural Gas |
| HeatingType | Heat Pump |
| SizeInterior | 1999.983 - 2248.9813 Sqft |
| Type | Apartment |
Land
| Acreage | No |
Rooms
| Level | Type | Length | Width | Dimensions |
|---|---|---|---|---|
| Main Level | Living Room | 6.67 m | 7.32 m | 6.67 m x 7.32 m |
| Main Level | Dining Room | 5.57 m | 3.52 m | 5.57 m x 3.52 m |
| Main Level | Primary Bedroom | 5.13 m | 3.66 m | 5.13 m x 3.66 m |
| Main Level | Bedroom 2 | 4.38 m | 3.31 m | 4.38 m x 3.31 m |
| Main Level | Bedroom 3 | 3.76 m | 3.48 m | 3.76 m x 3.48 m |
| Main Level | Kitchen | 3.67 m | 4.45 m | 3.67 m x 4.45 m |
| Main Level | Laundry Room | Measurements not available |
Interested?
Contact us for more information
Linda Pu
Salesperson
15 Lesmill Rd Unit 1
Toronto, Ontario M3B 2T3















