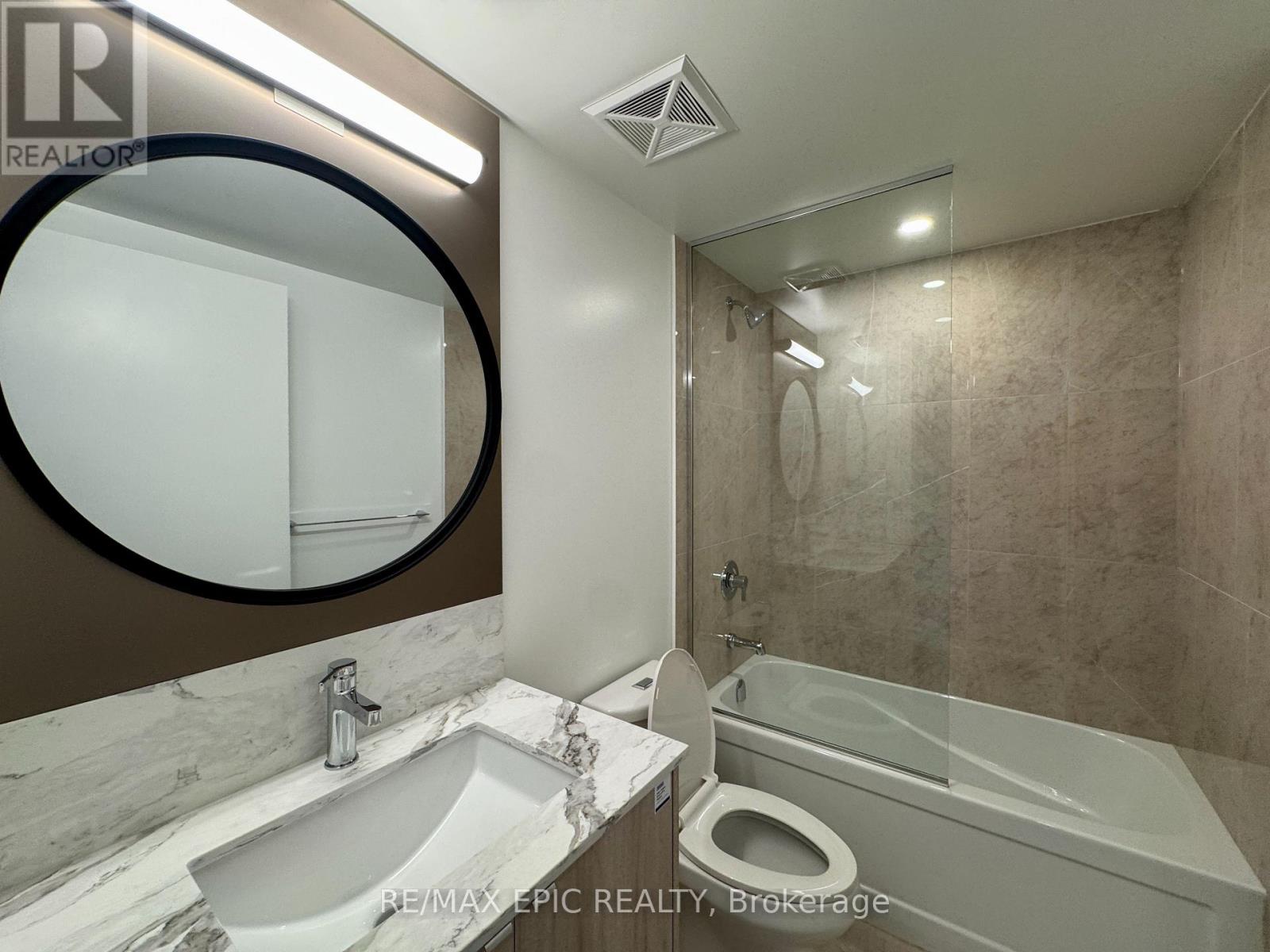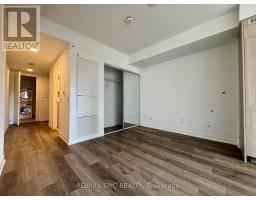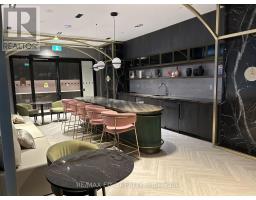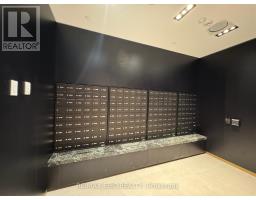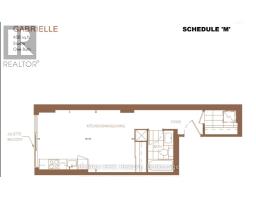1911 - 771 Yonge Street Toronto, Ontario M4W 2G4
$2,000 Monthly
Bigger than most of 1 bed- Welcome to this Brand New/sun-filled studio unit at Adagio Condos by Menkes In TheHeart Of Prestigious Yorkville with luxurious finish and unobstructed 180 degree (N/E/S) view of Rosedale valley&City. This never-lived-in Large bachelor studio suite offers 450 sqft, large walk in laundry room with additionalstorage and closet area, flr to ceiling window, 9ft smooth ceiling, Laminate Flooring Throughout The Entire Unit,Mirrored closet, Open Concept Gourmet Kitchen With B/I S/S Integrated Sophisticated Miele Appliances & rangehood, Marble Countertop & Backsplash. Spa- alike bathroom with designer mirror. Extremely Close To TheIntersection Of Yonge & Bloor, Right Above 2 Subway Lines! Easy Access To U Of T! Subway, library, HoltRenfrew at your door steps. Steps To World Class Shopping & Restaurants in Yorkville! Everything Is AvailableWithin Walking Distance! It Will Make Your Life Enjoyable & Convenient! Residents Will Enjoy Access ToRound-The-Clock Concierge Services And World-Class Amenities Including A Pet Spa, Dining Room, Party room,Co-work Lounge, Fireplace Lounge, Outdoor Dining with BBQ Area, GYM And Much More .! All window blindsincluded. (id:50886)
Property Details
| MLS® Number | C12172759 |
| Property Type | Single Family |
| Community Name | Rosedale-Moore Park |
| Community Features | Pet Restrictions |
| Features | Balcony, Carpet Free |
| View Type | City View |
Building
| Bathroom Total | 1 |
| Age | New Building |
| Amenities | Security/concierge, Exercise Centre, Party Room |
| Appliances | Oven - Built-in, Range, Intercom, Window Coverings |
| Cooling Type | Central Air Conditioning |
| Exterior Finish | Stone, Concrete |
| Fire Protection | Alarm System, Smoke Detectors, Security System, Security Guard |
| Flooring Type | Laminate, Tile |
| Heating Fuel | Natural Gas |
| Heating Type | Forced Air |
| Type | Apartment |
Parking
| Underground | |
| No Garage |
Land
| Acreage | No |
Rooms
| Level | Type | Length | Width | Dimensions |
|---|---|---|---|---|
| Main Level | Kitchen | 5.72 m | 3.63 m | 5.72 m x 3.63 m |
| Main Level | Dining Room | 5.72 m | 3.63 m | 5.72 m x 3.63 m |
| Main Level | Laundry Room | Measurements not available |
Contact Us
Contact us for more information
Yuzhu Jiang
Salesperson
50 Acadia Ave #315
Markham, Ontario L3R 0B3
(905) 604-6646
(289) 816-8368
www.remaxepicrealty.com/













