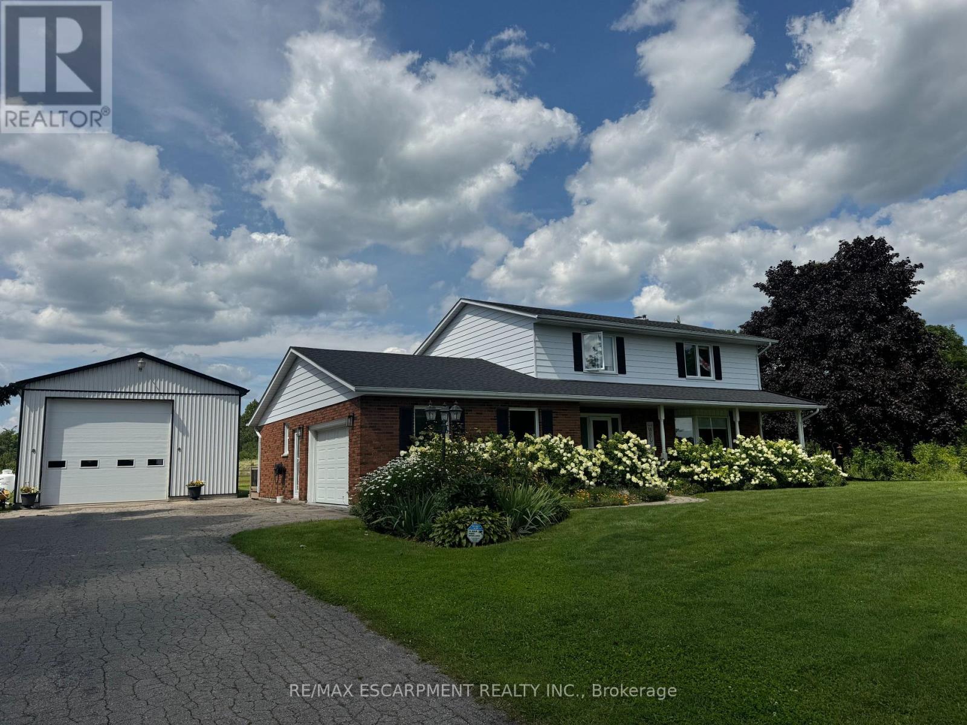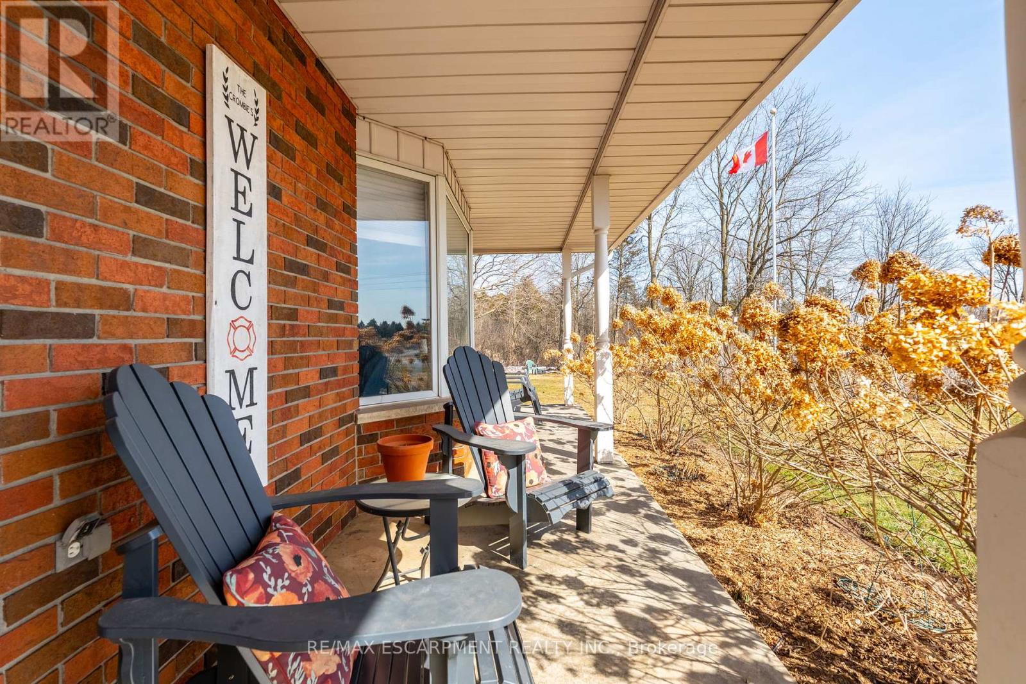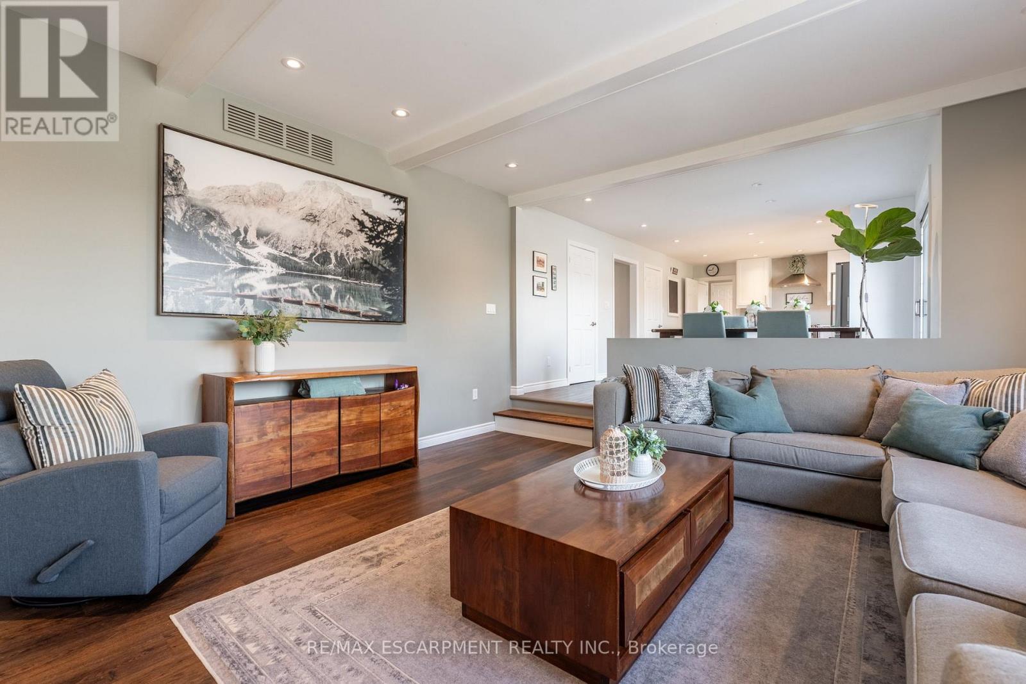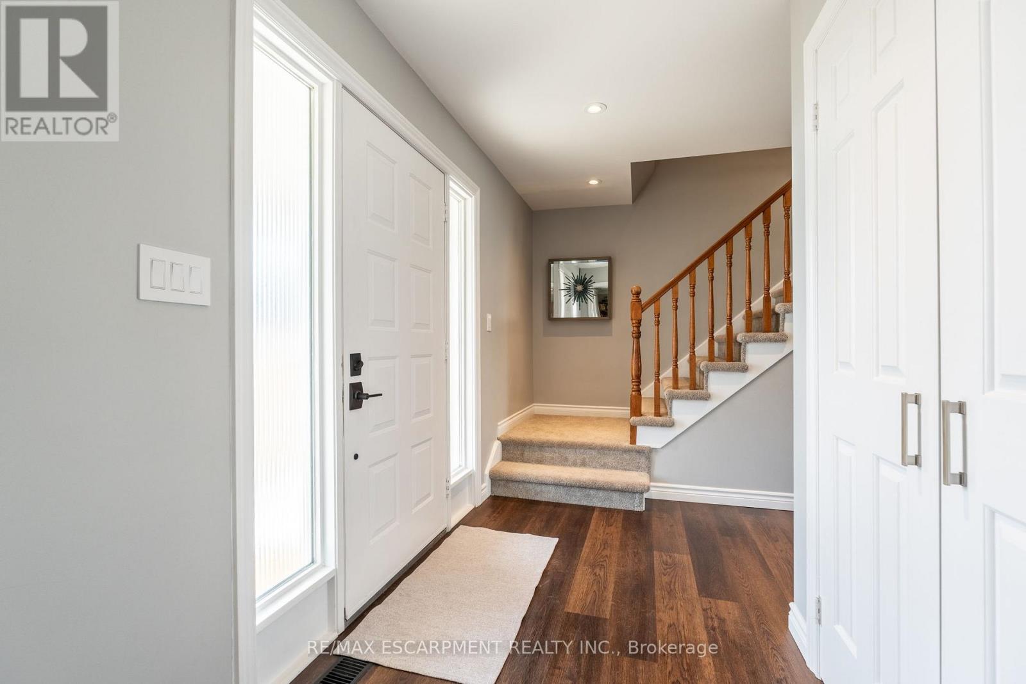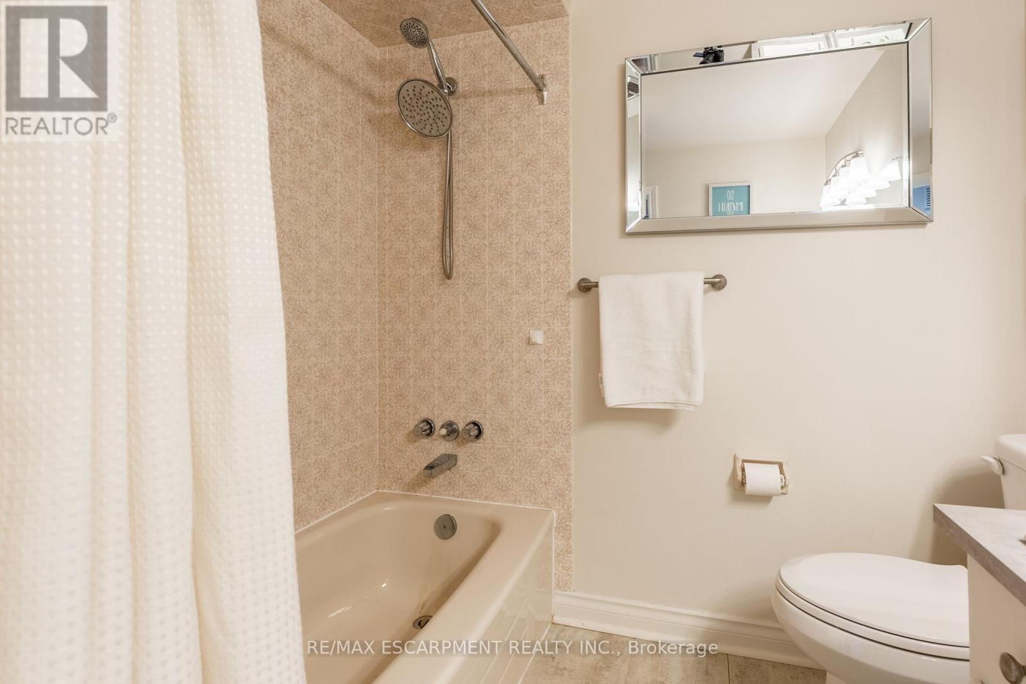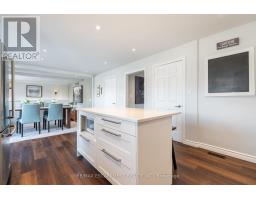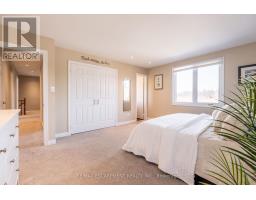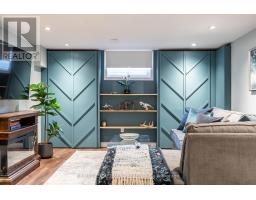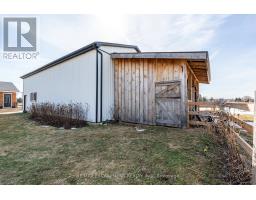1911 Concession 4 W Hamilton, Ontario L0R 2B0
$1,499,900
Introducing 1911 Concession 4 West a tranquil countryside retreat where rustic charm meets modern elegance. This 4-bedroom, 2.5-bathroom home boasts over 2300 square feet of thoughtfully designed living space, making it the ideal family homestead. Nestled in the sought-after Beverly community of Flamborough, its perfectly positioned between Cambridge, Brantford, & Waterdown. Surrounded by 100 acres of crownland & horse pasture, this home has been renovated from top to bottom including new roof, windows, kitchen & flooring throughout. Step inside to discover a stunning living room framed by picturesque views of the lush perennial gardens. The spacious eat-in kitchen is a culinary haven, featuring white cabinetry, Corian countertops, stainless steel appliances, & a large island with a breakfast bar flowing effortlessly to a backyard with deck ideal for summer gatherings, and an above-ground pool. The sunken family room, with its inviting wood-burning fireplace, promises cozy evenings. Upstairs, generously sized bedrooms await, including a primary suite with a 2-piece ensuite & ample closet space, complemented by a 5-piece main bathroom. The newly revamped lower level, with its stylish finishes, is a versatile hangout spot or play area for the kids. Outside, a standout feature is the massive 20x60 outbuilding, equipped with heating, hydro, & water, alongside a 2-stall barn with paddock. There is also a woodshed for the wood boiler and a Generac generator to ensure peace of mind year-round. This property has it all. RSA. (id:50886)
Property Details
| MLS® Number | X12047823 |
| Property Type | Single Family |
| Community Name | Rural Flamborough |
| Features | Wooded Area, Rolling |
| Parking Space Total | 9 |
| Pool Type | Above Ground Pool |
| Structure | Barn, Shed, Paddocks/corralls, Workshop |
Building
| Bathroom Total | 3 |
| Bedrooms Above Ground | 4 |
| Bedrooms Total | 4 |
| Age | 31 To 50 Years |
| Basement Development | Partially Finished |
| Basement Type | Full (partially Finished) |
| Construction Style Attachment | Detached |
| Cooling Type | Central Air Conditioning |
| Exterior Finish | Aluminum Siding, Brick |
| Fireplace Present | Yes |
| Foundation Type | Block |
| Half Bath Total | 1 |
| Heating Fuel | Oil |
| Heating Type | Forced Air |
| Stories Total | 2 |
| Size Interior | 2,000 - 2,500 Ft2 |
| Type | House |
Parking
| Attached Garage | |
| Garage |
Land
| Acreage | No |
| Sewer | Septic System |
| Size Depth | 311 Ft ,4 In |
| Size Frontage | 140 Ft |
| Size Irregular | 140 X 311.4 Ft |
| Size Total Text | 140 X 311.4 Ft|1/2 - 1.99 Acres |
| Zoning Description | A1 |
Rooms
| Level | Type | Length | Width | Dimensions |
|---|---|---|---|---|
| Second Level | Primary Bedroom | 4.8 m | 3.66 m | 4.8 m x 3.66 m |
| Second Level | Bedroom | 3.76 m | 3.28 m | 3.76 m x 3.28 m |
| Second Level | Bedroom | 3.45 m | 3.23 m | 3.45 m x 3.23 m |
| Second Level | Bedroom | 4.72 m | 3.28 m | 4.72 m x 3.28 m |
| Basement | Recreational, Games Room | 3.65 m | 9.75 m | 3.65 m x 9.75 m |
| Main Level | Living Room | 6.12 m | 4.55 m | 6.12 m x 4.55 m |
| Main Level | Kitchen | 7.11 m | 3.81 m | 7.11 m x 3.81 m |
| Main Level | Family Room | 5.11 m | 4.72 m | 5.11 m x 4.72 m |
| Main Level | Laundry Room | 4.29 m | 2.26 m | 4.29 m x 2.26 m |
https://www.realtor.ca/real-estate/28088509/1911-concession-4-w-hamilton-rural-flamborough
Contact Us
Contact us for more information
Drew Woolcott
Broker
woolcott.ca/
www.facebook.com/WoolcottRealEstate
twitter.com/nobodysellsmore
ca.linkedin.com/pub/drew-woolcott/71/68b/312
(905) 689-9223




