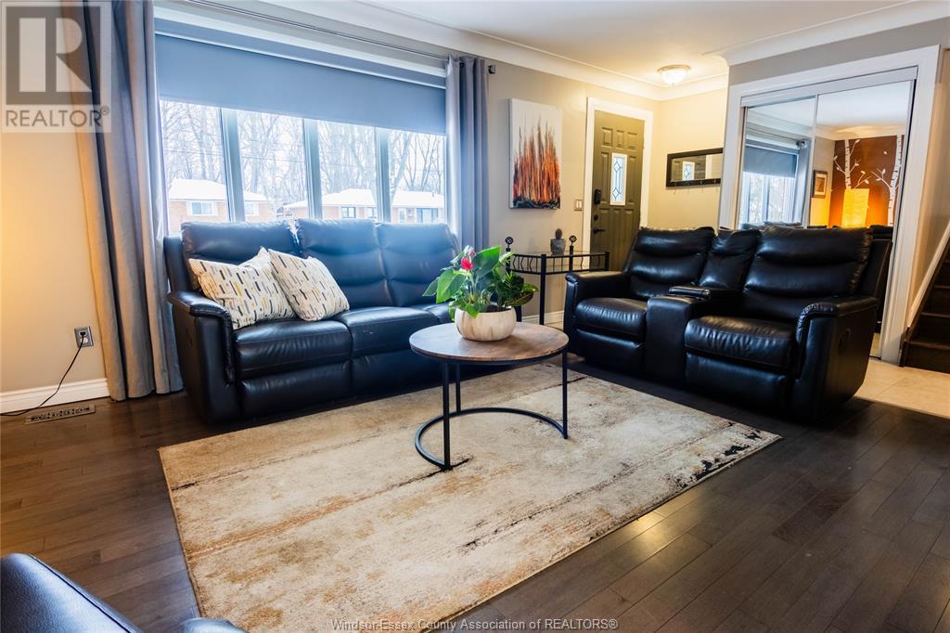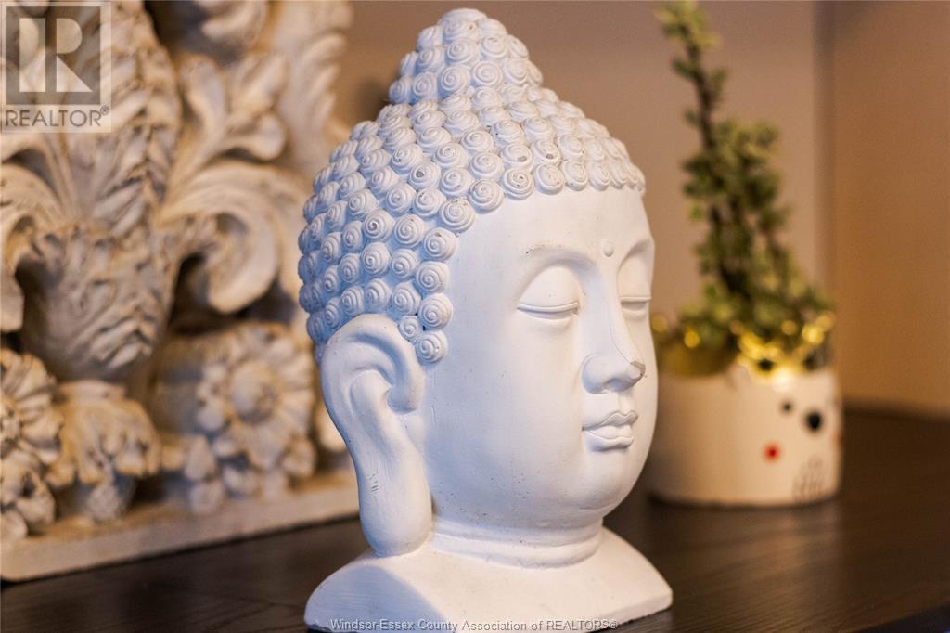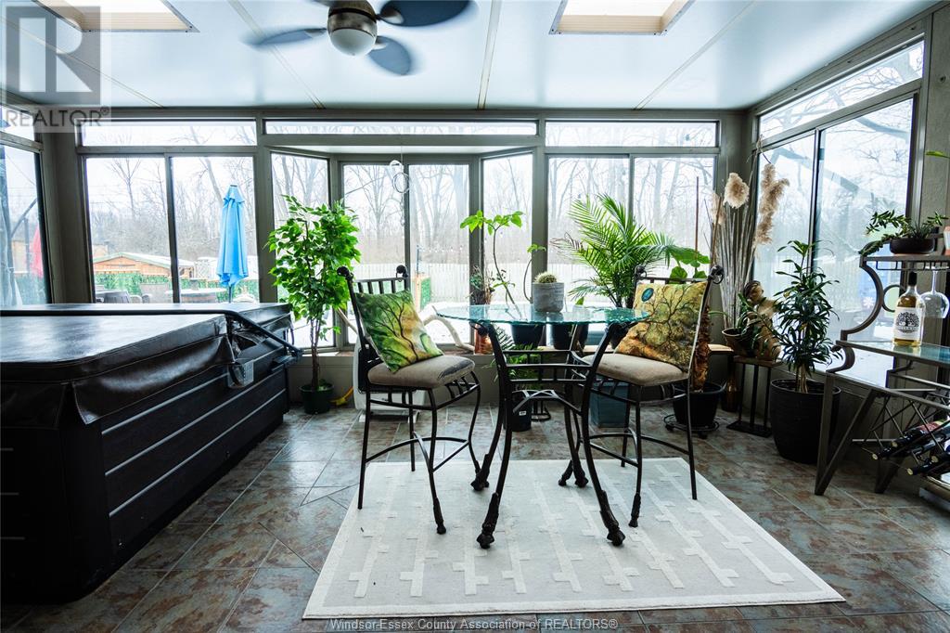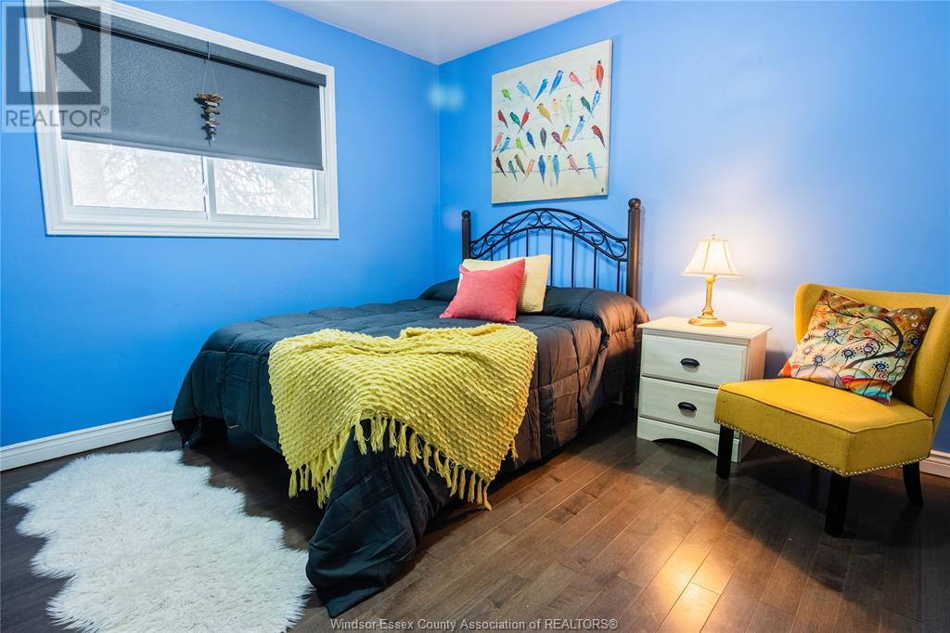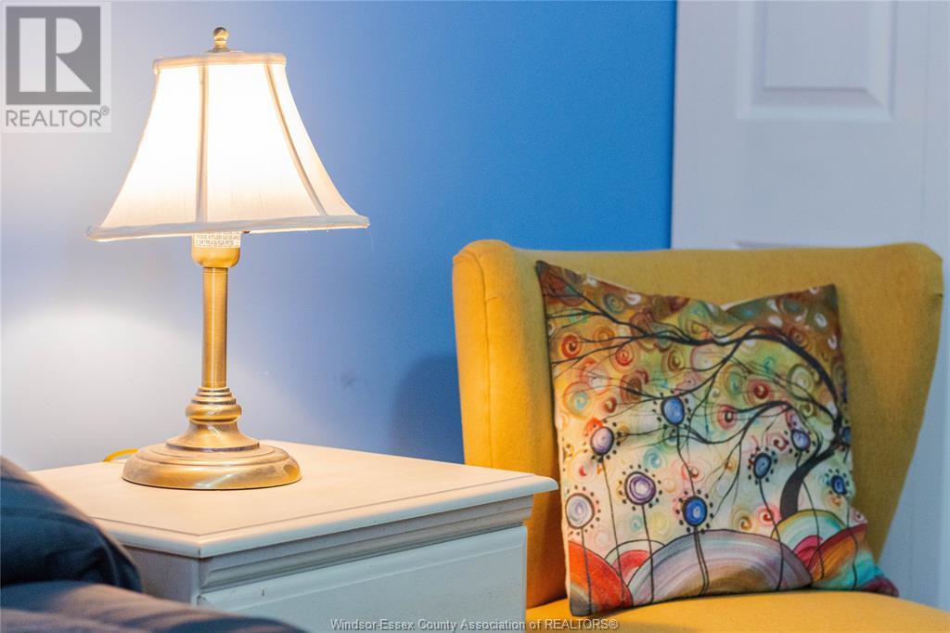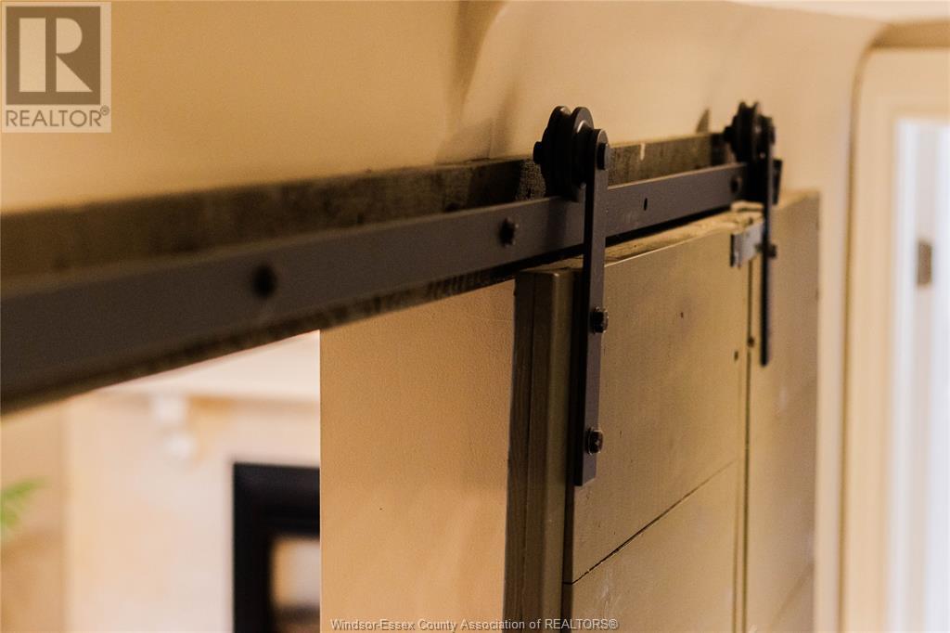1911 Kent Windsor, Ontario N9E 3R4
$639,000
Nature surrounds this amazing family home nestled between 2 natural forests, brimming with wild life a creek and walking trails, access from the rear yard garden gate. Welcome to 1911 Kent. Great home for a growing family. Large livingroom with gleaming hardwoods, large modern kitchen with large eating island with stunning wood counter. Over looking the rear yard is a oversized atrarium with gas heater, hot tub and bar area ready for 4 seasons of entertainment. 3 large bedrooms and a fully renovated double sink bath fill the upper level.Drop down to the family room with gas fireplace, extra bedroom/music room, ,combo laundry and 2pc bath. Loads and I mean loads of storage with dry cement floor and easy access door. The backyard is paradise with raised garden beds, firepit, cooking area, storage shed and if you can believe a full camper bunkie for extra stay over quests. Wrapped up with full privacy fencing, with full entry double gate, single garage with electric vehicle charging port. (id:50886)
Property Details
| MLS® Number | 25002547 |
| Property Type | Single Family |
| Features | Front Driveway, Gravel Driveway |
Building
| Bathroom Total | 2 |
| Bedrooms Above Ground | 3 |
| Bedrooms Below Ground | 1 |
| Bedrooms Total | 4 |
| Appliances | Dishwasher, Dryer, Refrigerator, Stove, Washer |
| Architectural Style | 3 Level |
| Constructed Date | 1972 |
| Construction Style Split Level | Sidesplit |
| Cooling Type | Central Air Conditioning, Fully Air Conditioned |
| Exterior Finish | Aluminum/vinyl, Brick |
| Fireplace Fuel | Electric |
| Fireplace Present | Yes |
| Fireplace Type | Direct Vent |
| Flooring Type | Ceramic/porcelain, Hardwood |
| Foundation Type | Block |
| Half Bath Total | 1 |
| Heating Fuel | Natural Gas |
| Heating Type | Forced Air, Furnace |
Parking
| Garage |
Land
| Acreage | No |
| Fence Type | Fence |
| Landscape Features | Landscaped |
| Sewer | Septic System |
| Size Irregular | 75.36x |
| Size Total Text | 75.36x |
| Zoning Description | Residentia |
Rooms
| Level | Type | Length | Width | Dimensions |
|---|---|---|---|---|
| Second Level | 4pc Bathroom | Measurements not available | ||
| Second Level | Bedroom | Measurements not available | ||
| Second Level | Bedroom | Measurements not available | ||
| Second Level | Bedroom | Measurements not available | ||
| Lower Level | 2pc Bathroom | Measurements not available | ||
| Lower Level | Laundry Room | Measurements not available | ||
| Lower Level | Bedroom | Measurements not available | ||
| Lower Level | Family Room/fireplace | Measurements not available | ||
| Lower Level | Storage | Measurements not available | ||
| Main Level | Florida Room | Measurements not available | ||
| Main Level | Eating Area | Measurements not available | ||
| Main Level | Kitchen | Measurements not available | ||
| Main Level | Living Room | Measurements not available | ||
| Main Level | Foyer | Measurements not available |
https://www.realtor.ca/real-estate/27906247/1911-kent-windsor
Contact Us
Contact us for more information
Nanette Blais
Salesperson
59 Eugenie St. East
Windsor, Ontario N8X 2X9
(519) 972-1000
(519) 972-7848
www.deerbrookrealty.com/







