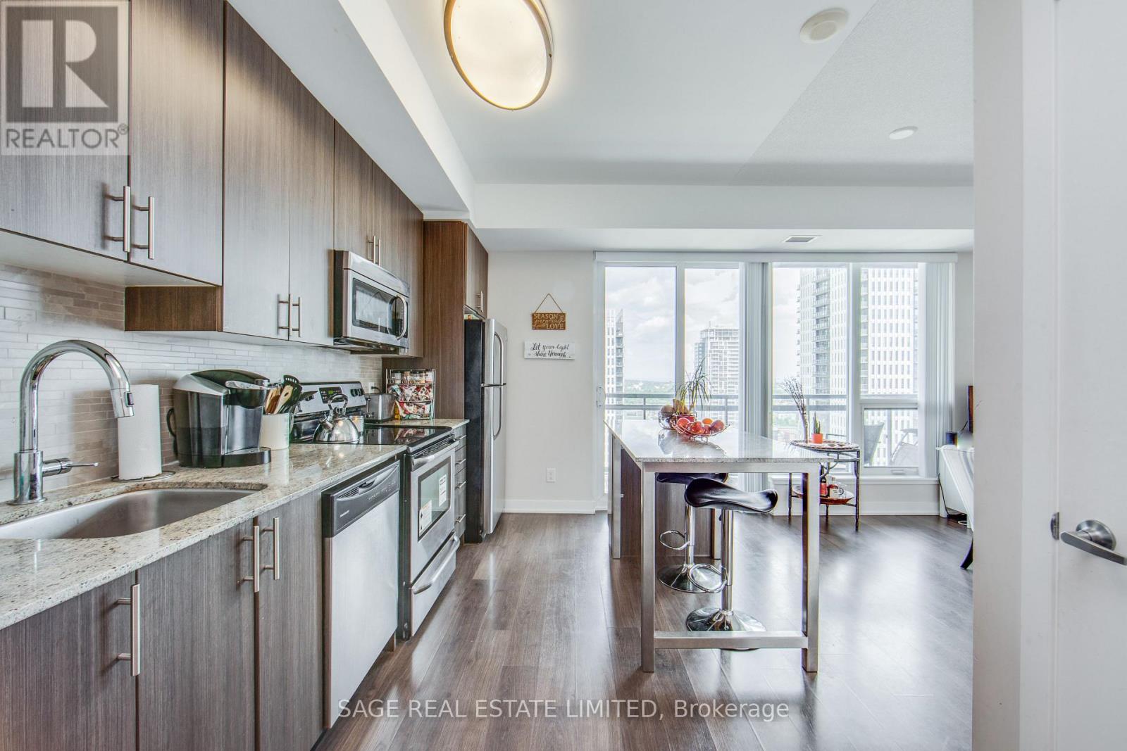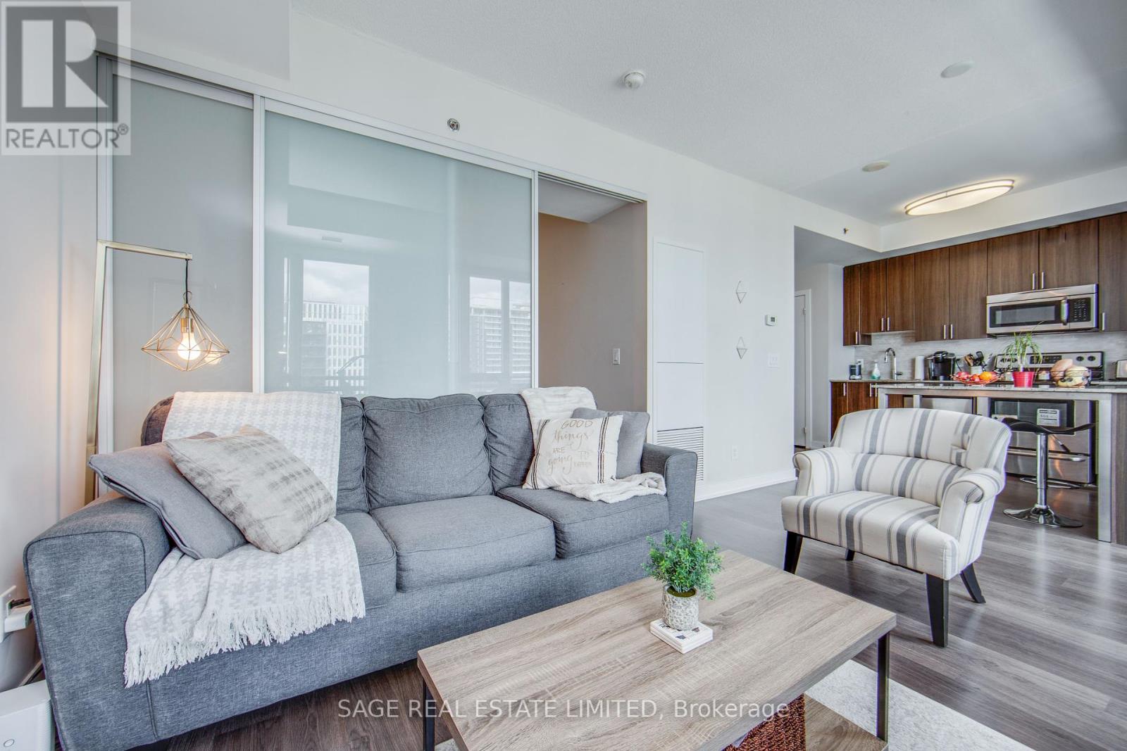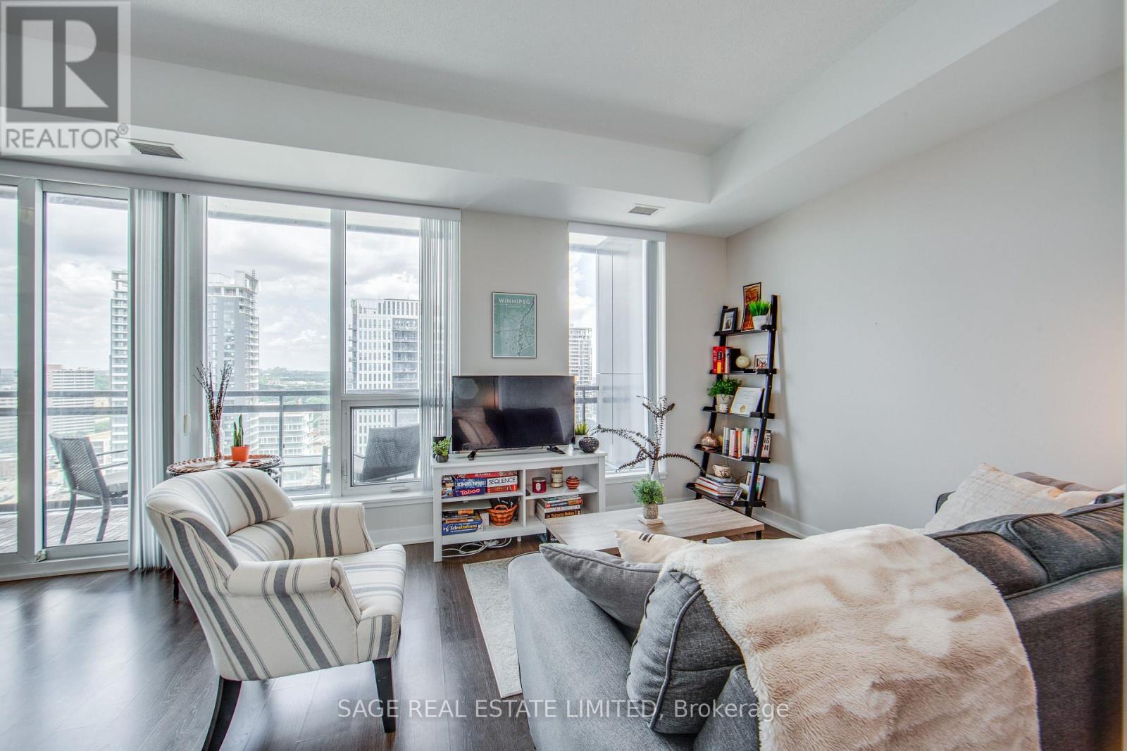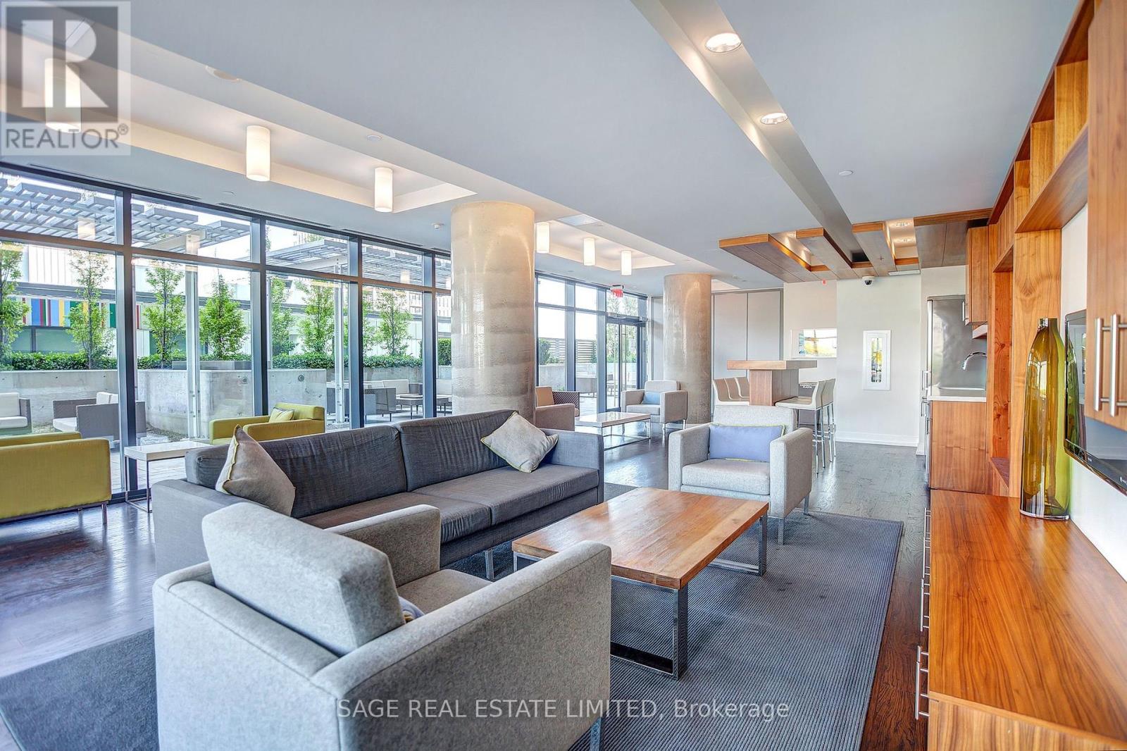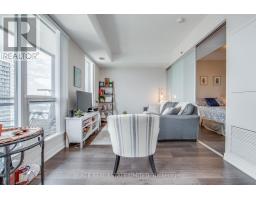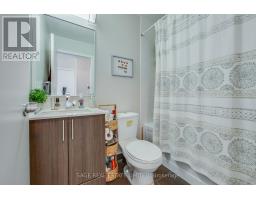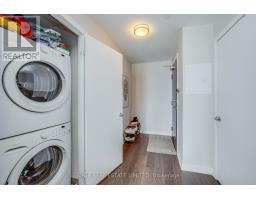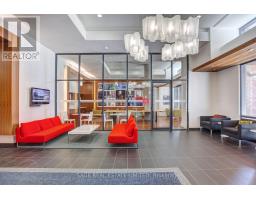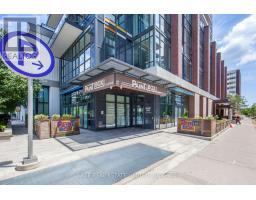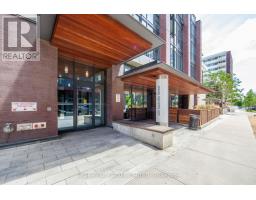1912 - 225 Sackville Street Toronto, Ontario M5A 0B9
$499,900Maintenance, Common Area Maintenance, Heat, Insurance, Water
$489.98 Monthly
Maintenance, Common Area Maintenance, Heat, Insurance, Water
$489.98 MonthlyThis stunning one-bedroom condo offers breathtaking, unobstructed views of the lake and is situated in the highly sought-after Paintbox Condos. Boasting a thoughtfully designed, open-concept layout that maximizes every inch of space, this residence features a sleek, modern kitchen complete with elegant stone countertops, a stylish center island and a premium undermount sink. The expansive living area is enhanced by gorgeous laminate flooring throughout, soaring 9-foot ceilings and floor-to-ceiling windows that flood the space with an abundance of natural light. The spacious primary bedroom offers ample closet space and direct access to an oversized balcony perfect for enjoying your morning coffee or unwinding with panoramic city and lake views. A locker is also included for additional storage. (id:50886)
Property Details
| MLS® Number | C12116058 |
| Property Type | Single Family |
| Community Name | Regent Park |
| Amenities Near By | Place Of Worship, Public Transit, Schools |
| Community Features | Pet Restrictions, Community Centre |
| Features | Balcony |
Building
| Bathroom Total | 1 |
| Bedrooms Above Ground | 1 |
| Bedrooms Total | 1 |
| Amenities | Party Room, Security/concierge, Exercise Centre, Storage - Locker |
| Appliances | Dishwasher, Dryer, Microwave, Stove, Washer, Window Coverings, Refrigerator |
| Cooling Type | Central Air Conditioning |
| Exterior Finish | Concrete |
| Flooring Type | Laminate |
| Heating Fuel | Natural Gas |
| Heating Type | Forced Air |
| Size Interior | 500 - 599 Ft2 |
| Type | Apartment |
Parking
| Underground | |
| Garage |
Land
| Acreage | No |
| Land Amenities | Place Of Worship, Public Transit, Schools |
| Zoning Description | Residential |
Rooms
| Level | Type | Length | Width | Dimensions |
|---|---|---|---|---|
| Main Level | Living Room | 3.2 m | 4.87 m | 3.2 m x 4.87 m |
| Main Level | Dining Room | 3.2 m | 4.87 m | 3.2 m x 4.87 m |
| Main Level | Kitchen | 3.2 m | 2.89 m | 3.2 m x 2.89 m |
| Main Level | Primary Bedroom | 2.8 m | 2.89 m | 2.8 m x 2.89 m |
Contact Us
Contact us for more information
Christian Matthews
Salesperson
www.veritytoronto.com/
www.facebook.com/buylistsold2
twitter.com/buylistsold
www.linkedin.com/in/christianmatthewsrealestate/
2010 Yonge Street
Toronto, Ontario M4S 1Z9
(416) 483-8000
(416) 483-8001


