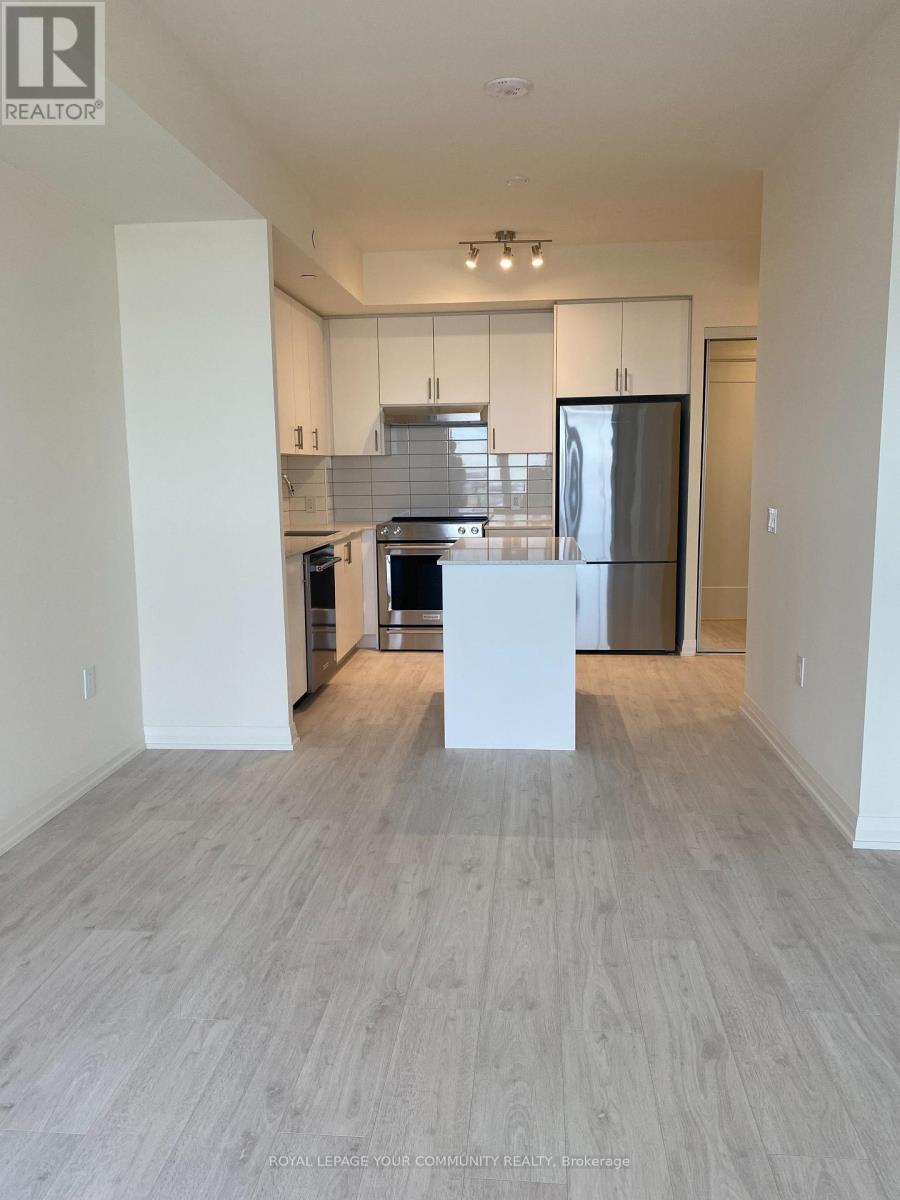1912 - 9000 Jane Street Vaughan, Ontario L4K 0M6
$2,500 Monthly
Beautifully appointed Charisma Condos East Tower Featuring 1 Bedroom, 2 Washroom Boasts over 600 Sq.Ft., Balcony With Eastern Exposure & Unobstructed CN Tower Views. Stunning Open Concept Layout with Neutral Decor, Quartz Counter Tops & Ceramic Backsplash! S/S Appliances With Moveable Centre Island, Stacked White Washer & Dryer. 1 Parking Spot & 1 Locker Included. Plus Utilities & Tenant/Liability Insurance. Building Amenities: WIFI Lounge, Pet Grooming Room, Theatre Room, Games Room, Party Room, Billiards Room, Bocce Courts & Lounge. 7th Floor Outdoor Pool & Wellness Centre Featuring Fitness Club And Yoga Studio. Steps to Vaughan Mills Mall & Transit; VMC Subway & 400 Series Hwys., Dining & Entertainment, Canada's Wonderland, Vaughan Cortellucci Hospital, Sports Arena & So Much More! **NO PETS ** **** EXTRAS **** Full Size Stainless Steel Appliances, Stacked White Washer & Dryer. Quartz Counter Tops, Ceramic Backsplash, Floor to Ceiling Windows, Walk-Out to Balcony from Living Room. Rent Plus Utilities & Tenant/Liability Insurance. $300 Key Deposit (id:50886)
Property Details
| MLS® Number | N9505985 |
| Property Type | Single Family |
| Community Name | Concord |
| AmenitiesNearBy | Hospital, Park, Place Of Worship, Schools |
| CommunityFeatures | Pet Restrictions, Community Centre |
| Features | Ravine, Balcony, Carpet Free, Guest Suite |
| ParkingSpaceTotal | 1 |
| PoolType | Outdoor Pool |
Building
| BathroomTotal | 2 |
| BedroomsAboveGround | 1 |
| BedroomsTotal | 1 |
| Amenities | Exercise Centre, Party Room, Visitor Parking, Storage - Locker, Security/concierge |
| CoolingType | Central Air Conditioning |
| ExteriorFinish | Concrete |
| FireProtection | Smoke Detectors |
| FlooringType | Laminate |
| HalfBathTotal | 1 |
| HeatingFuel | Natural Gas |
| HeatingType | Forced Air |
| SizeInterior | 599.9954 - 698.9943 Sqft |
| Type | Apartment |
Parking
| Underground |
Land
| Acreage | No |
| LandAmenities | Hospital, Park, Place Of Worship, Schools |
Rooms
| Level | Type | Length | Width | Dimensions |
|---|---|---|---|---|
| Flat | Kitchen | 7.56 m | 3.2 m | 7.56 m x 3.2 m |
| Flat | Dining Room | 7.56 m | 3.2 m | 7.56 m x 3.2 m |
| Flat | Living Room | 7.56 m | 3.2 m | 7.56 m x 3.2 m |
| Flat | Primary Bedroom | 3.61 m | 3.05 m | 3.61 m x 3.05 m |
https://www.realtor.ca/real-estate/27568759/1912-9000-jane-street-vaughan-concord-concord
Interested?
Contact us for more information
Eugenio Sturino
Salesperson
9411 Jane Street
Vaughan, Ontario L6A 4J3
Franca Manzato
Salesperson
9411 Jane Street
Vaughan, Ontario L6A 4J3































