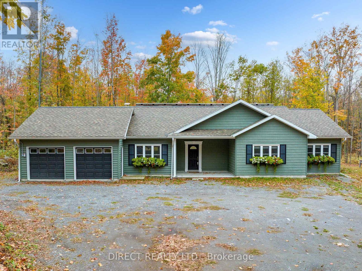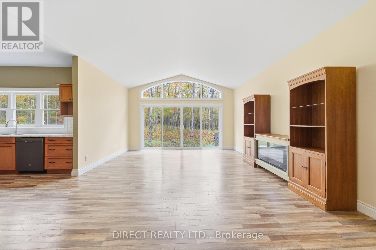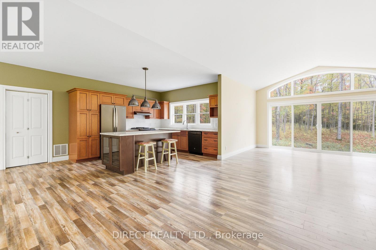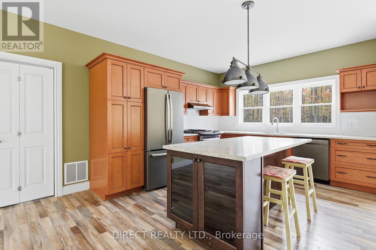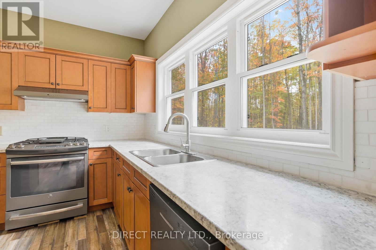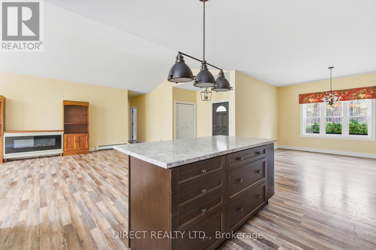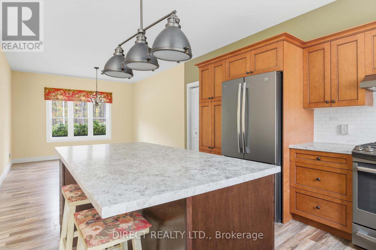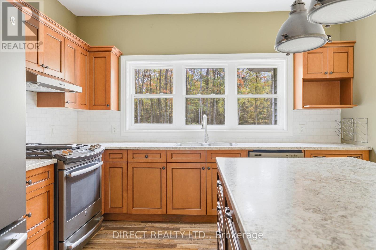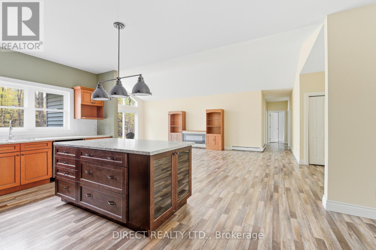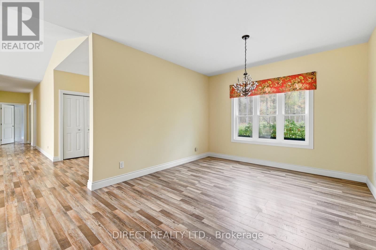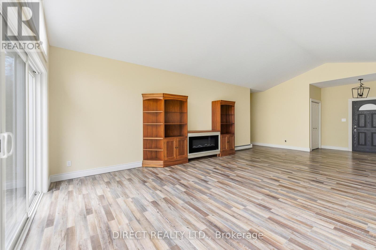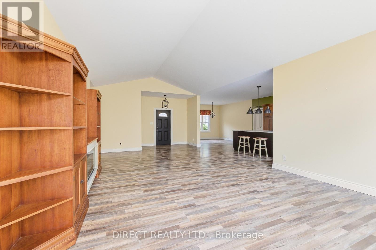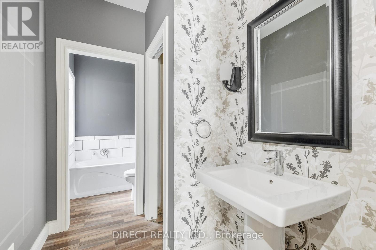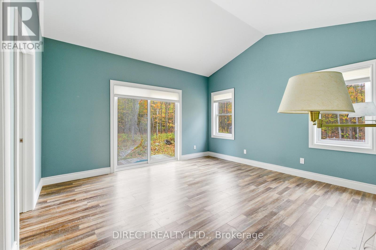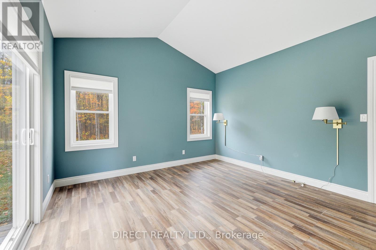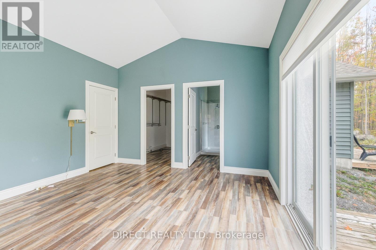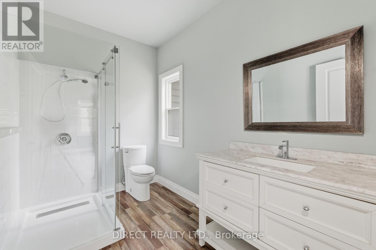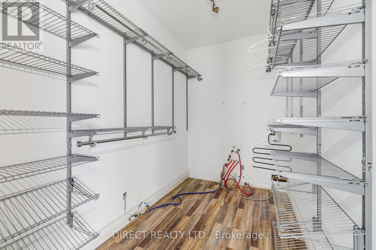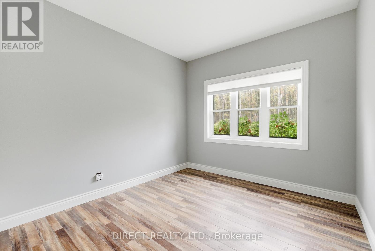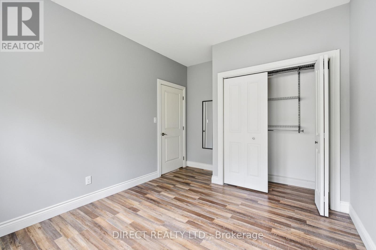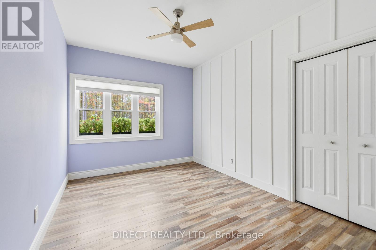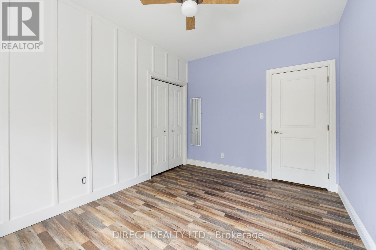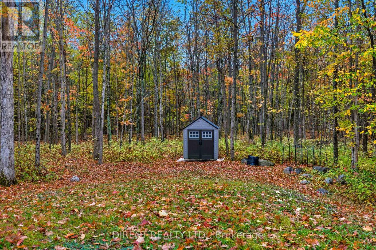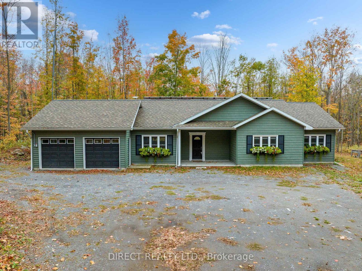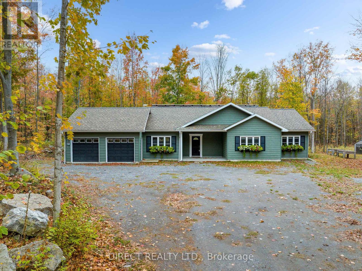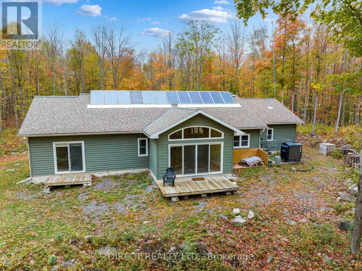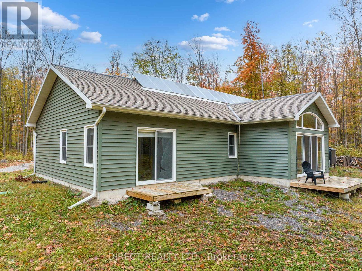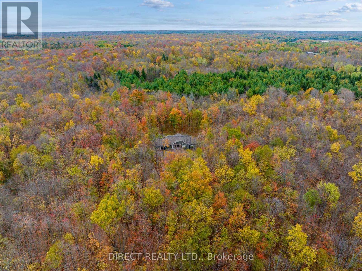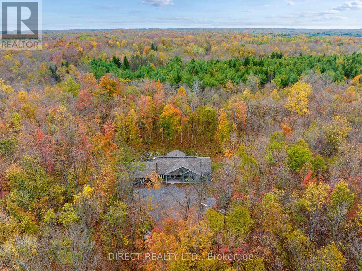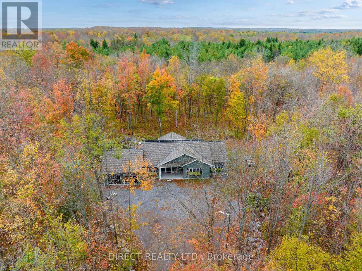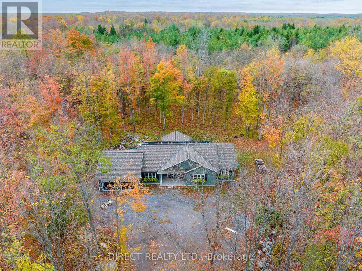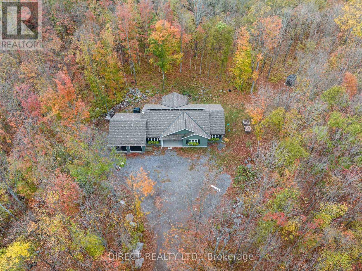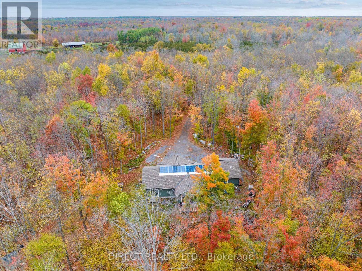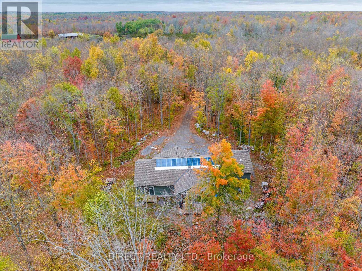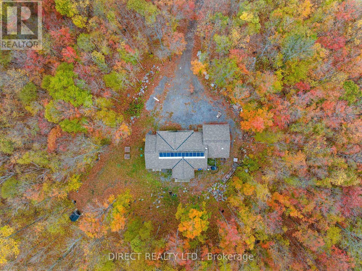1912 Moneymore Road Tweed, Ontario K0K 2Y0
$639,900
Enjoy peaceful living in this beautiful bungalow set on over 5 private, wooded acres. The bright, open-concept kitchen, dining, and living area offers a walkout to a private deck overlooking the forest. The home features three bedrooms, including a spacious primary suite with a walk-in closet and ensuite bathroom. The quiet rural setting provides year-round forest views from every room. Additional highlights include in-floor radiant heating, an oversized heated double garage. Loyalist Homes is completing full code-compliant restoration on the property, addressing deficiencies and bringing the home up to current code. All work is performed by licensed trades, with final inspections and occupancy to be provided once complete. Once finished, these upgrades will significantly enhance both the mechanical and cosmetic quality of the home, offering tremendous value. Contact the Listing Sales Represesntative for details on the work being completed. (id:50886)
Property Details
| MLS® Number | X12551778 |
| Property Type | Single Family |
| Community Name | Hungerford (Twp) |
| Equipment Type | Propane Tank |
| Parking Space Total | 8 |
| Rental Equipment Type | Propane Tank |
| Structure | Deck, Shed |
Building
| Bathroom Total | 3 |
| Bedrooms Above Ground | 3 |
| Bedrooms Total | 3 |
| Amenities | Fireplace(s) |
| Appliances | Water Heater |
| Architectural Style | Bungalow |
| Basement Type | None |
| Construction Style Attachment | Detached |
| Cooling Type | None |
| Exterior Finish | Vinyl Siding |
| Fireplace Present | Yes |
| Foundation Type | Poured Concrete, Slab |
| Heating Fuel | Propane |
| Heating Type | Radiant Heat |
| Stories Total | 1 |
| Size Interior | 1,100 - 1,500 Ft2 |
| Type | House |
Parking
| Attached Garage | |
| Garage |
Land
| Acreage | Yes |
| Sewer | Septic System |
| Size Depth | 655 Ft |
| Size Frontage | 340 Ft ,2 In |
| Size Irregular | 340.2 X 655 Ft |
| Size Total Text | 340.2 X 655 Ft|5 - 9.99 Acres |
Rooms
| Level | Type | Length | Width | Dimensions |
|---|---|---|---|---|
| Main Level | Living Room | 4.77 m | 8.01 m | 4.77 m x 8.01 m |
| Main Level | Foyer | 1.51 m | 2.9 m | 1.51 m x 2.9 m |
| Main Level | Kitchen | 3.75 m | 4.12 m | 3.75 m x 4.12 m |
| Main Level | Bathroom | 3.76 m | 2.33 m | 3.76 m x 2.33 m |
| Main Level | Primary Bedroom | 4.22 m | 3.92 m | 4.22 m x 3.92 m |
| Main Level | Bathroom | 3.03 m | 1.93 m | 3.03 m x 1.93 m |
| Main Level | Bedroom 2 | 2.93 m | 3.99 m | 2.93 m x 3.99 m |
| Main Level | Bathroom | 1.55 m | 3.99 m | 1.55 m x 3.99 m |
| Main Level | Bedroom 3 | 3.09 m | 3.98 m | 3.09 m x 3.98 m |
https://www.realtor.ca/real-estate/29110530/1912-moneymore-road-tweed-hungerford-twp-hungerford-twp
Contact Us
Contact us for more information
Jeff Chisholm
Salesperson
(613) 902-0694
chisholmteam.ca/
www.facebook.com/chisholmrealestateteam
(613) 966-5011
(613) 966-1135
www.directrealty.com/

