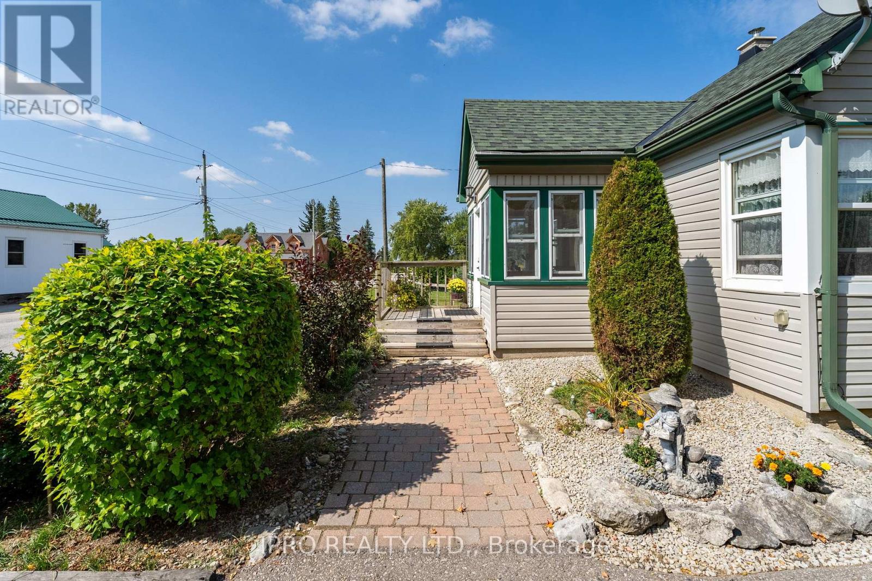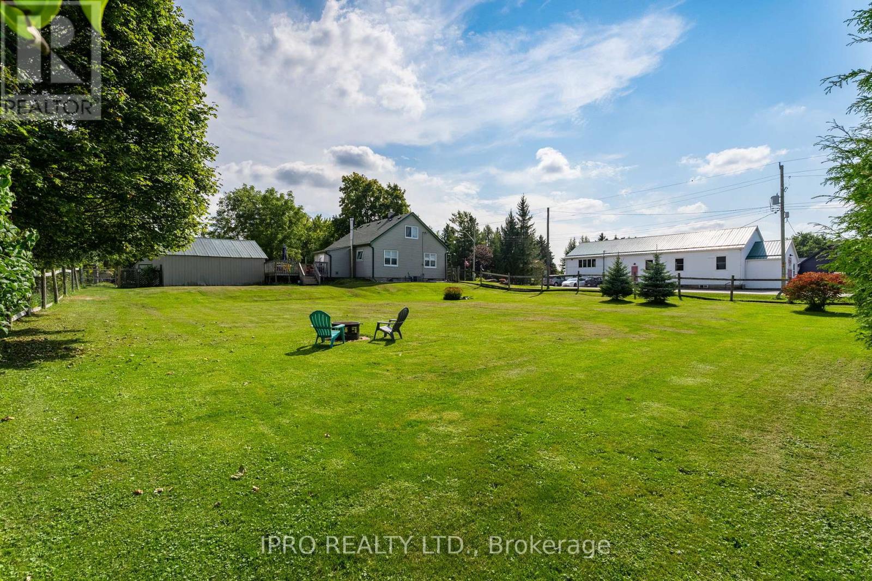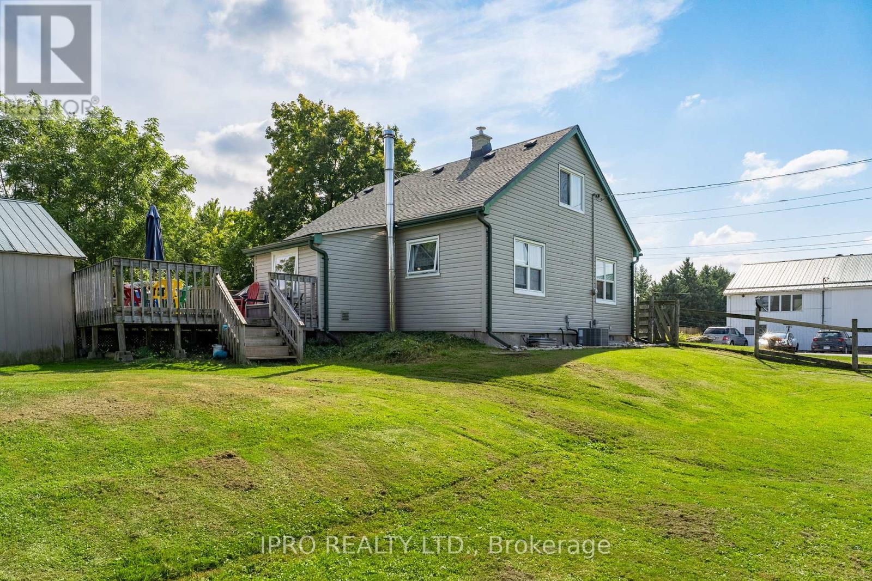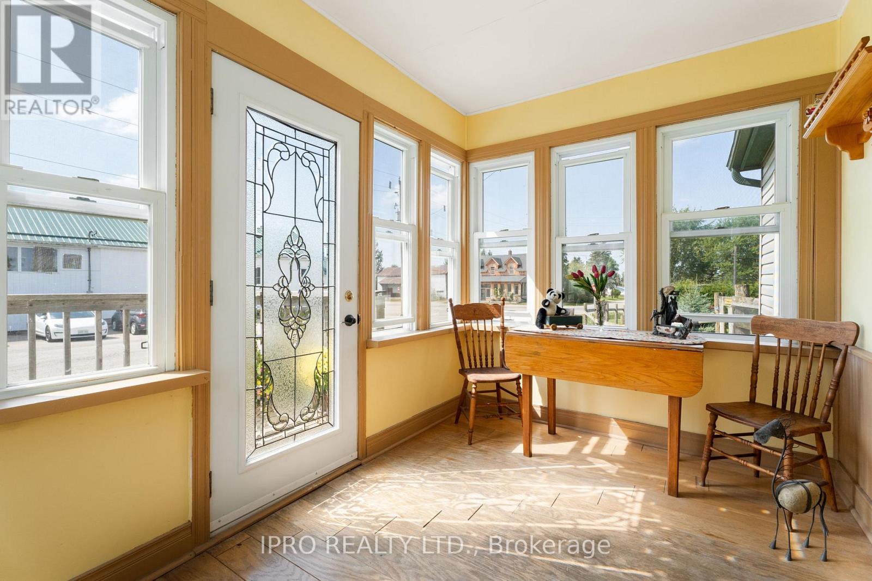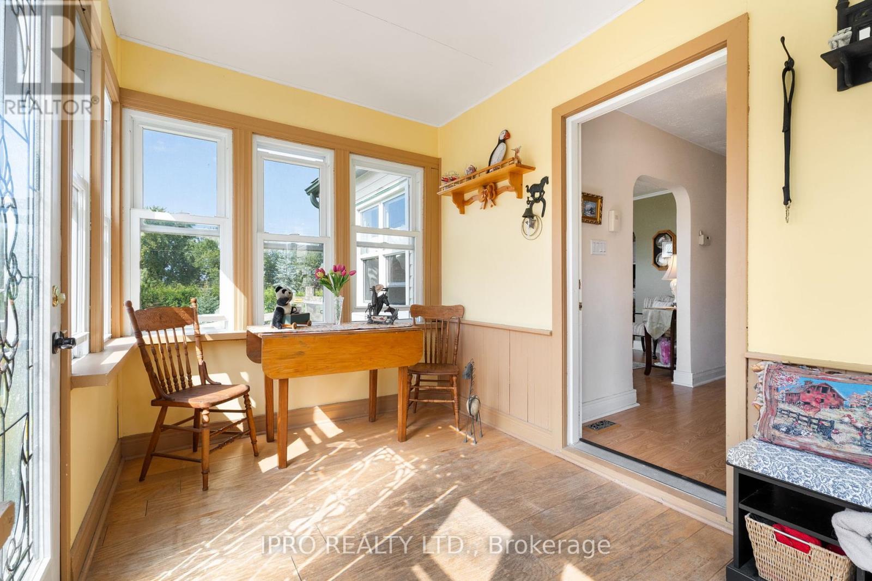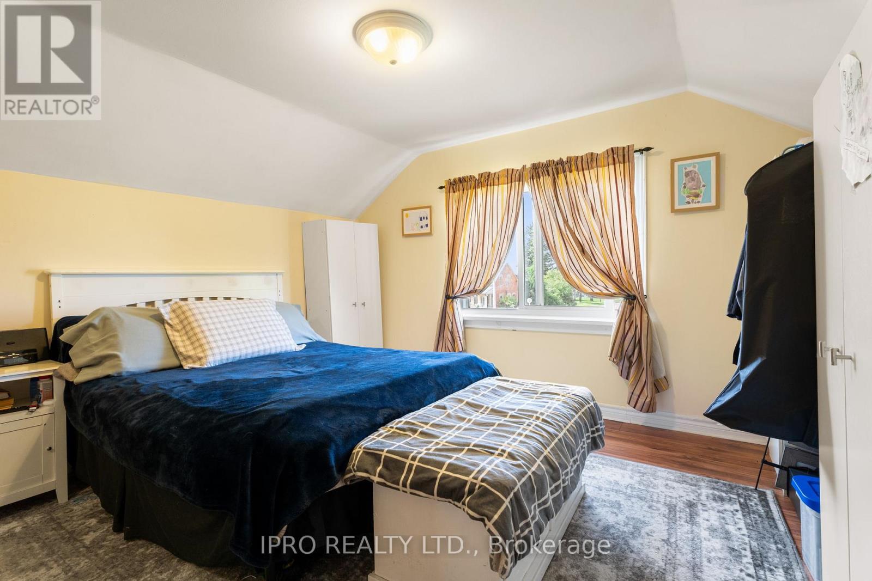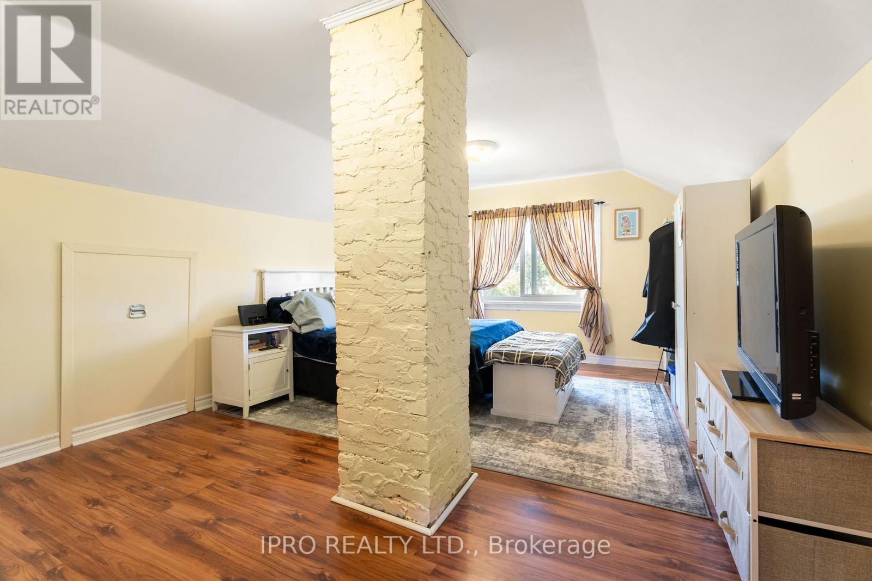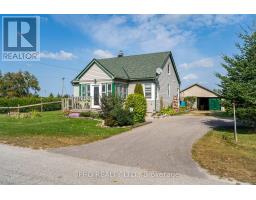191281 13th Line East Garafraxa, Ontario L9W 7B4
$735,000
Endless Potential on a Half-Acre Lot! Charming Country 1.5-storey detached home sits on a spacious and fully fenced 0.5-acre lot perfect for privacy, children, pets, or future development. Featuring 3 bedrooms + den, a bright sunroom, and cozy wood stove, this home blends character with comfort. Bonus: The land alone is worth the asking price offering the opportunity to build a larger new home on this generous lot while maintaining plenty of outdoor space. Live comfortably now or plan your dream build later. Highlights: Fully fenced half-acre lot3 bedrooms + den (ideal as office/dining room)Bright front sunroom and rear mudroom Large 24' x 24' detached garage/workshop with power Additional shed/playhouse Spacious back deck Updated kitchen with wood stove Recent Updates: New brick chimney (2019)100 AMP service (2010)New oil furnace (2017)Central A/C (2017)Owned water heater & softener Drilled well, Paved driveway (2018)Septic recently serviced, chimney cleaned. This is a move-in-ready home with investment potential, just waiting for your vision. A rare opportunity in a peaceful rural setting! (id:50886)
Property Details
| MLS® Number | X12023542 |
| Property Type | Single Family |
| Community Name | Rural East Garafraxa |
| Parking Space Total | 5 |
| Structure | Deck, Shed, Workshop |
Building
| Bathroom Total | 1 |
| Bedrooms Above Ground | 3 |
| Bedrooms Total | 3 |
| Age | 51 To 99 Years |
| Appliances | Dishwasher, Dryer, Stove, Washer, Refrigerator |
| Basement Type | Full |
| Construction Style Attachment | Detached |
| Cooling Type | Central Air Conditioning |
| Exterior Finish | Vinyl Siding |
| Fireplace Present | Yes |
| Fireplace Type | Woodstove |
| Flooring Type | Laminate |
| Foundation Type | Block |
| Heating Fuel | Oil |
| Heating Type | Forced Air |
| Stories Total | 2 |
| Size Interior | 700 - 1,100 Ft2 |
| Type | House |
| Utility Water | Drilled Well |
Parking
| Detached Garage | |
| Garage |
Land
| Acreage | No |
| Fence Type | Fenced Yard |
| Sewer | Septic System |
| Size Depth | 193 Ft ,6 In |
| Size Frontage | 105 Ft ,10 In |
| Size Irregular | 105.9 X 193.5 Ft |
| Size Total Text | 105.9 X 193.5 Ft|1/2 - 1.99 Acres |
| Zoning Description | Residential |
Rooms
| Level | Type | Length | Width | Dimensions |
|---|---|---|---|---|
| Second Level | Primary Bedroom | 5.61 m | 3 m | 5.61 m x 3 m |
| Second Level | Bedroom 2 | 3 m | 2 m | 3 m x 2 m |
| Main Level | Living Room | 4.14 m | 3.86 m | 4.14 m x 3.86 m |
| Main Level | Kitchen | 5.25 m | 4.14 m | 5.25 m x 4.14 m |
| Main Level | Sunroom | 2.37 m | 3.53 m | 2.37 m x 3.53 m |
| Main Level | Bedroom | 2.97 m | 3 m | 2.97 m x 3 m |
| Main Level | Den | 2.95 m | 2.87 m | 2.95 m x 2.87 m |
| Main Level | Bathroom | 2.5 m | 2 m | 2.5 m x 2 m |
Utilities
| Cable | Installed |
| Electricity | Installed |
https://www.realtor.ca/real-estate/28034082/191281-13th-line-east-garafraxa-rural-east-garafraxa
Contact Us
Contact us for more information
Carlo Carpino
Broker
www.teamcarpino.com/
www.facebook.com/carlo.carpino.96
twitter.com/iproCarlo
30 Eglinton Ave W Suite C12b
Mississauga, Ontario L5R 3E7
(905) 507-4776
(905) 507-4779


